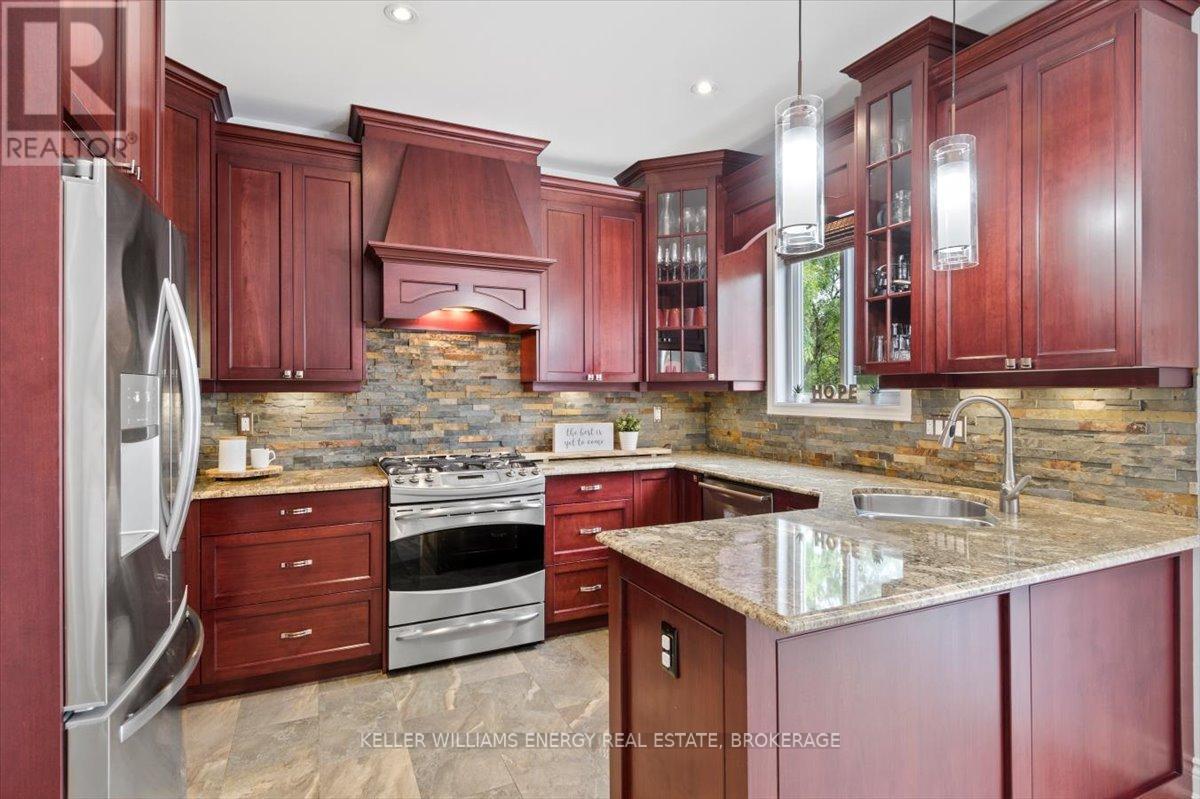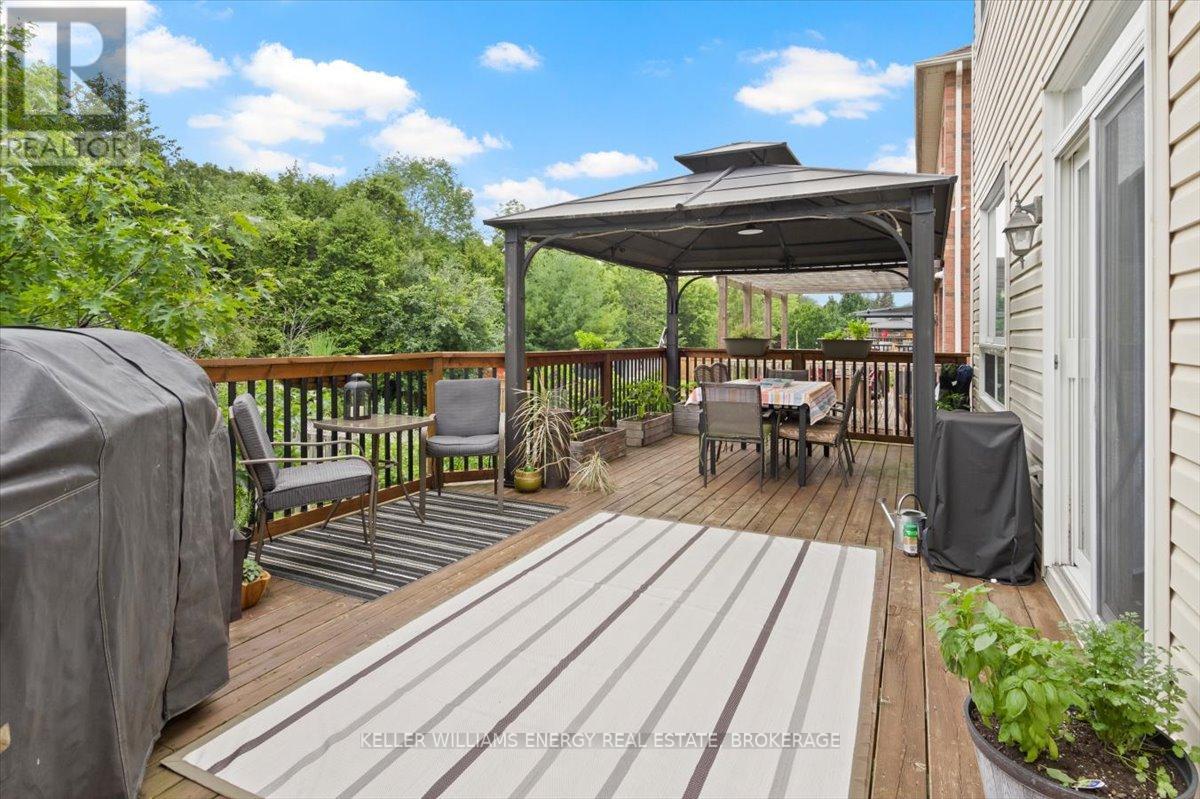119 Nelson Street Clarington, Ontario L1C 0A7
$999,900
You had me at the creek and ravine! This executive detached home, nestled in a private enclave just steps from Nelson Parkette, features a full walkout basement perfect for an in-law or teen retreat. Meticulously upgraded, the custom kitchen boasts granite counters, a tumbled marble backsplash, and opens to a cozy family room with a fireplace framed by custom cabinetry. The main floor walkout leads to a deck overlooking the ravine. Hardwood floors grace most of the home, including a formal dining room accented with pillars. The home offers four bedrooms, including a renovated ensuite with a standalone soaking tub, and a charming private deck on the same level. The lower level is a dream, with a spacious family room, large windows, a fireplace, and a bar under the stairs. Sliding doors open to a covered deck with views of the fenced yard. **** EXTRAS **** This home is steps from Clarington's trail system for cycling and walking, and is designed to impress and inspire. Dont miss out on this opportunity! (id:49269)
Open House
This property has open houses!
2:00 pm
Ends at:4:00 pm
2:00 pm
Ends at:4:00 pm
Property Details
| MLS® Number | E9009904 |
| Property Type | Single Family |
| Community Name | Bowmanville |
| Amenities Near By | Park |
| Features | Level Lot, Wooded Area, Ravine, Conservation/green Belt |
| Parking Space Total | 4 |
Building
| Bathroom Total | 3 |
| Bedrooms Above Ground | 4 |
| Bedrooms Total | 4 |
| Basement Features | Walk Out |
| Basement Type | N/a |
| Construction Style Attachment | Detached |
| Cooling Type | Central Air Conditioning |
| Exterior Finish | Vinyl Siding, Brick |
| Fireplace Present | Yes |
| Foundation Type | Concrete |
| Heating Fuel | Natural Gas |
| Heating Type | Forced Air |
| Stories Total | 2 |
| Type | House |
| Utility Water | Municipal Water |
Parking
| Attached Garage |
Land
| Acreage | No |
| Land Amenities | Park |
| Sewer | Sanitary Sewer |
| Size Irregular | 39.73 X 139.47 Ft |
| Size Total Text | 39.73 X 139.47 Ft |
| Surface Water | River/stream |
Rooms
| Level | Type | Length | Width | Dimensions |
|---|---|---|---|---|
| Second Level | Primary Bedroom | 3.27 m | 5.92 m | 3.27 m x 5.92 m |
| Second Level | Bedroom 2 | 3.15 m | 3.85 m | 3.15 m x 3.85 m |
| Second Level | Bedroom 3 | 3.23 m | 4.54 m | 3.23 m x 4.54 m |
| Second Level | Bedroom 4 | 3.27 m | 3.96 m | 3.27 m x 3.96 m |
| Basement | Family Room | 6.4 m | 3.04 m | 6.4 m x 3.04 m |
| Basement | Recreational, Games Room | 3.04 m | 9.14 m | 3.04 m x 9.14 m |
| Main Level | Kitchen | 2.85 m | 3.69 m | 2.85 m x 3.69 m |
| Main Level | Eating Area | 2.57 m | 3.69 m | 2.57 m x 3.69 m |
| Main Level | Family Room | 3.44 m | 5.34 m | 3.44 m x 5.34 m |
| Main Level | Dining Room | 3.27 m | 5.92 m | 3.27 m x 5.92 m |
| Main Level | Living Room | 3.27 m | 5.92 m | 3.27 m x 5.92 m |
https://www.realtor.ca/real-estate/27121440/119-nelson-street-clarington-bowmanville
Interested?
Contact us for more information










































