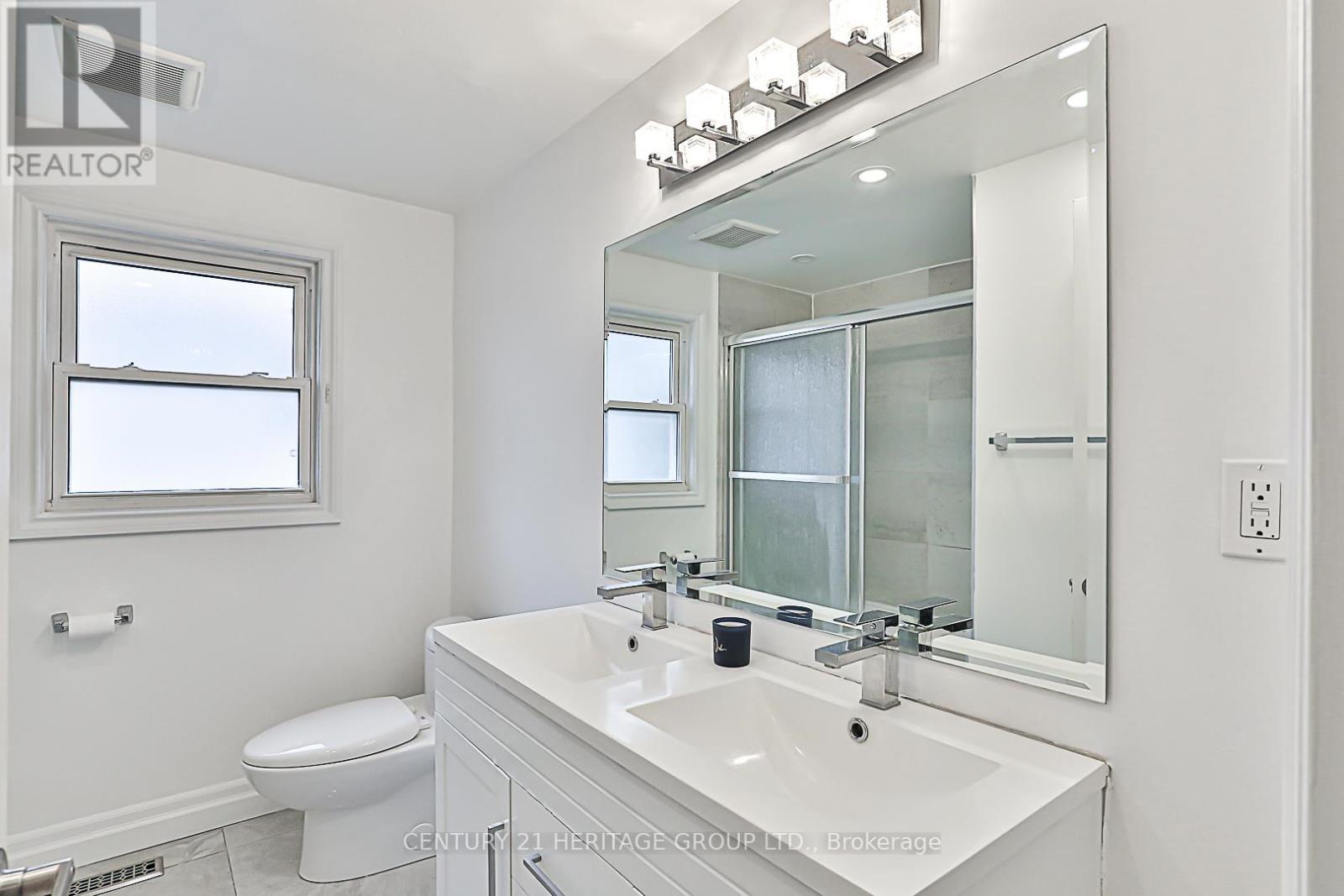4 Bedroom
4 Bathroom
Fireplace
Central Air Conditioning
Forced Air
$1,338,000
Welcome to this beautiful, recently renovated, and freshly painted family home in the highly sought-after Aurora Heights neighborhood! This bright and inviting 4-level side split is sure to impress. Spacious primary bedroom featuring an ensuite bathroom and ample closet space., Upper kitchen features a breakfast area with a walkout to backyard and is equipped with brand new stainless steel appliances. Fully fenced backyard, providing a private retreat. Basement apartment with excellent potential for generating rental income or could serve as a comfortable in-law suite. Updated windows in all bedrooms and hardwood floors throughout the 3rd and 4th floors. Widened double car driveway with permit, offering parking space for 6 vehicles plus 1 indoor garage. Rental hot water tank and water softener, both installed in 2023. Conveniently located near top-rated schools, shopping centers, and public transit. **** EXTRAS **** All Existing Appliances, Fridge x3, Stove x2 (1 Gas, 1Electric), Microwave x2, Dishwasher x1, Washer And Dryer x2, All Window Coverings. (id:49269)
Property Details
|
MLS® Number
|
N9309092 |
|
Property Type
|
Single Family |
|
Community Name
|
Aurora Heights |
|
Features
|
Carpet Free, In-law Suite |
|
ParkingSpaceTotal
|
7 |
Building
|
BathroomTotal
|
4 |
|
BedroomsAboveGround
|
4 |
|
BedroomsTotal
|
4 |
|
Appliances
|
Garage Door Opener Remote(s), Dishwasher, Dryer, Microwave, Refrigerator, Stove, Washer, Window Coverings |
|
BasementDevelopment
|
Finished |
|
BasementFeatures
|
Apartment In Basement, Walk Out |
|
BasementType
|
N/a (finished) |
|
ConstructionStyleAttachment
|
Detached |
|
ConstructionStyleSplitLevel
|
Sidesplit |
|
CoolingType
|
Central Air Conditioning |
|
ExteriorFinish
|
Aluminum Siding |
|
FireplacePresent
|
Yes |
|
FlooringType
|
Hardwood, Porcelain Tile |
|
FoundationType
|
Concrete |
|
HalfBathTotal
|
1 |
|
HeatingFuel
|
Natural Gas |
|
HeatingType
|
Forced Air |
|
Type
|
House |
|
UtilityWater
|
Municipal Water |
Parking
Land
|
Acreage
|
No |
|
Sewer
|
Sanitary Sewer |
|
SizeDepth
|
103 Ft ,8 In |
|
SizeFrontage
|
61 Ft |
|
SizeIrregular
|
61.01 X 103.72 Ft |
|
SizeTotalText
|
61.01 X 103.72 Ft |
Rooms
| Level |
Type |
Length |
Width |
Dimensions |
|
Second Level |
Kitchen |
5.15 m |
2.44 m |
5.15 m x 2.44 m |
|
Second Level |
Living Room |
6.09 m |
5.08 m |
6.09 m x 5.08 m |
|
Third Level |
Bedroom 4 |
2.89 m |
3.15 m |
2.89 m x 3.15 m |
|
Third Level |
Bathroom |
2.08 m |
2.54 m |
2.08 m x 2.54 m |
|
Third Level |
Bedroom 2 |
4.75 m |
4.63 m |
4.75 m x 4.63 m |
|
Third Level |
Bedroom 3 |
3.53 m |
2.57 m |
3.53 m x 2.57 m |
|
Basement |
Kitchen |
2.03 m |
2.8 m |
2.03 m x 2.8 m |
|
Basement |
Laundry Room |
2.92 m |
1.09 m |
2.92 m x 1.09 m |
|
Basement |
Bathroom |
2.05 m |
2.03 m |
2.05 m x 2.03 m |
|
Sub-basement |
Family Room |
5.23 m |
4.98 m |
5.23 m x 4.98 m |
|
Ground Level |
Bathroom |
1.77 m |
0.86 m |
1.77 m x 0.86 m |
|
Ground Level |
Bedroom |
2.96 m |
5.88 m |
2.96 m x 5.88 m |
Utilities
https://www.realtor.ca/real-estate/27390071/119-orchard-heights-boulevard-aurora-aurora-heights-aurora-heights




























