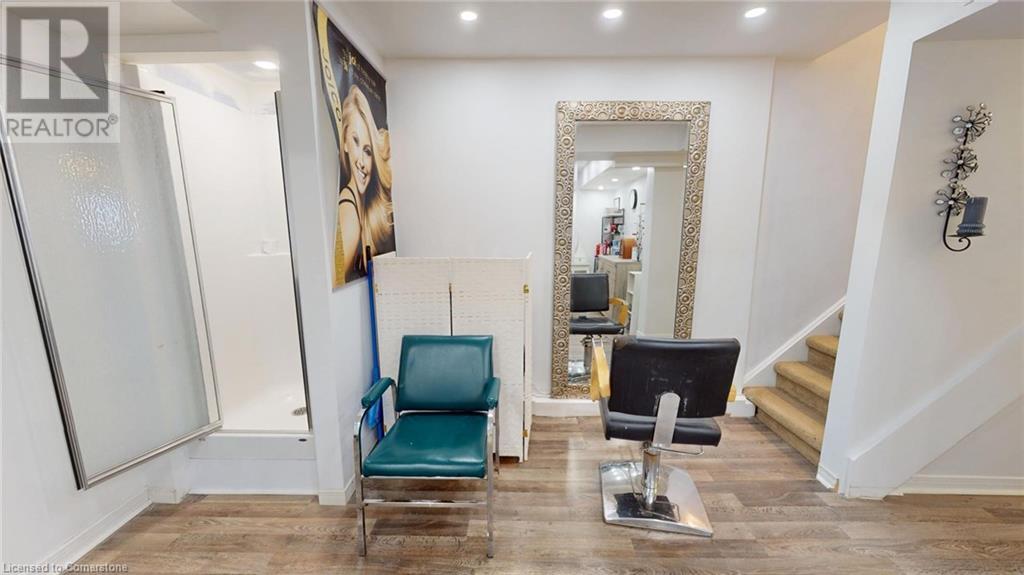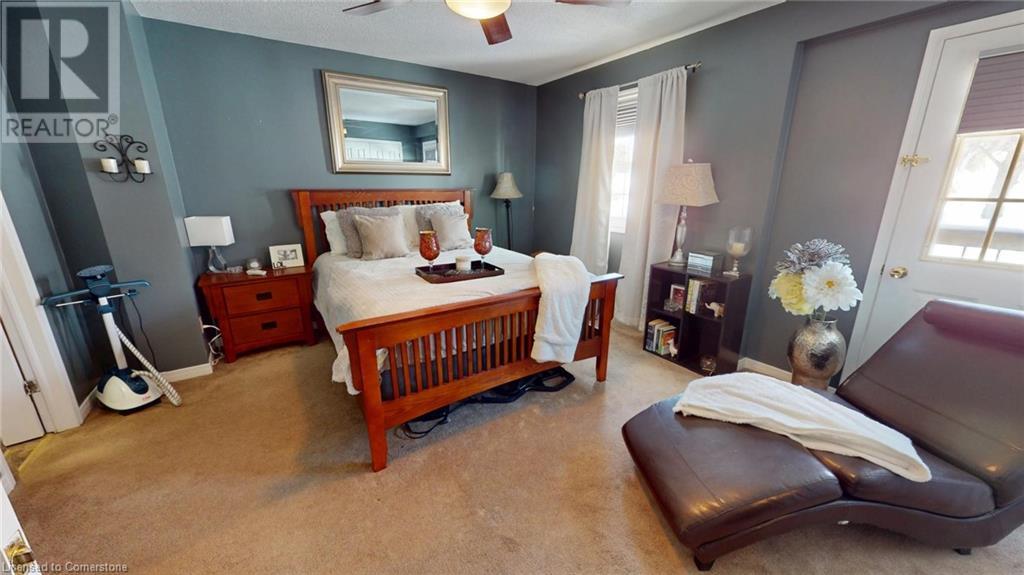416-218-8800
admin@hlfrontier.com
119 Spring Road Unit# 3 Georgina, Ontario L4P 2K4
3 Bedroom
3 Bathroom
1348 sqft
2 Level
Central Air Conditioning
Forced Air
Landscaped
$769,999Maintenance,
$450 Monthly
Maintenance,
$450 MonthlyThis family home awaits! Welcome to this beautiful unit 3 bedroom 3 bathroom home is a secluded family friendly community. Home features two entrances via the grand floor and main level bright & beautiful kitchen stainless steel appliances and is open to the breakfast area for quality family time / entertainment. From the living room walk out to the balcony which overlooks the backyard Grand floor/family room features brick wood fireplace to get cozy on a cold night. (id:49269)
Property Details
| MLS® Number | 40699513 |
| Property Type | Single Family |
| AmenitiesNearBy | Beach, Golf Nearby, Marina, Park, Playground, Public Transit, Schools |
| CommunityFeatures | School Bus |
| ParkingSpaceTotal | 3 |
Building
| BathroomTotal | 3 |
| BedroomsAboveGround | 3 |
| BedroomsTotal | 3 |
| Appliances | Central Vacuum, Dishwasher, Dryer, Microwave, Refrigerator, Satellite Dish, Washer |
| ArchitecturalStyle | 2 Level |
| BasementDevelopment | Finished |
| BasementType | Full (finished) |
| ConstructedDate | 1990 |
| ConstructionStyleAttachment | Link |
| CoolingType | Central Air Conditioning |
| ExteriorFinish | Brick |
| HalfBathTotal | 1 |
| HeatingType | Forced Air |
| StoriesTotal | 2 |
| SizeInterior | 1348 Sqft |
| Type | Row / Townhouse |
| UtilityWater | Municipal Water |
Parking
| Attached Garage |
Land
| Acreage | No |
| LandAmenities | Beach, Golf Nearby, Marina, Park, Playground, Public Transit, Schools |
| LandscapeFeatures | Landscaped |
| Sewer | Municipal Sewage System |
| SizeTotalText | Unknown |
| ZoningDescription | R3 |
Rooms
| Level | Type | Length | Width | Dimensions |
|---|---|---|---|---|
| Second Level | Primary Bedroom | 13'0'' x 17'0'' | ||
| Second Level | Bedroom | 16'0'' x 7'5'' | ||
| Second Level | Bedroom | 10'0'' x 9'0'' | ||
| Second Level | 4pc Bathroom | 7'0'' x 7'0'' | ||
| Basement | 3pc Bathroom | 6'0'' x 3'0'' | ||
| Main Level | Living Room | 17'0'' x 12'0'' | ||
| Main Level | Kitchen | 14'0'' x 9'0'' | ||
| Main Level | Dining Room | 14'0'' x 11'0'' | ||
| Main Level | 2pc Bathroom | 6'5'' x 3'0'' |
https://www.realtor.ca/real-estate/27948903/119-spring-road-unit-3-georgina
Interested?
Contact us for more information






















