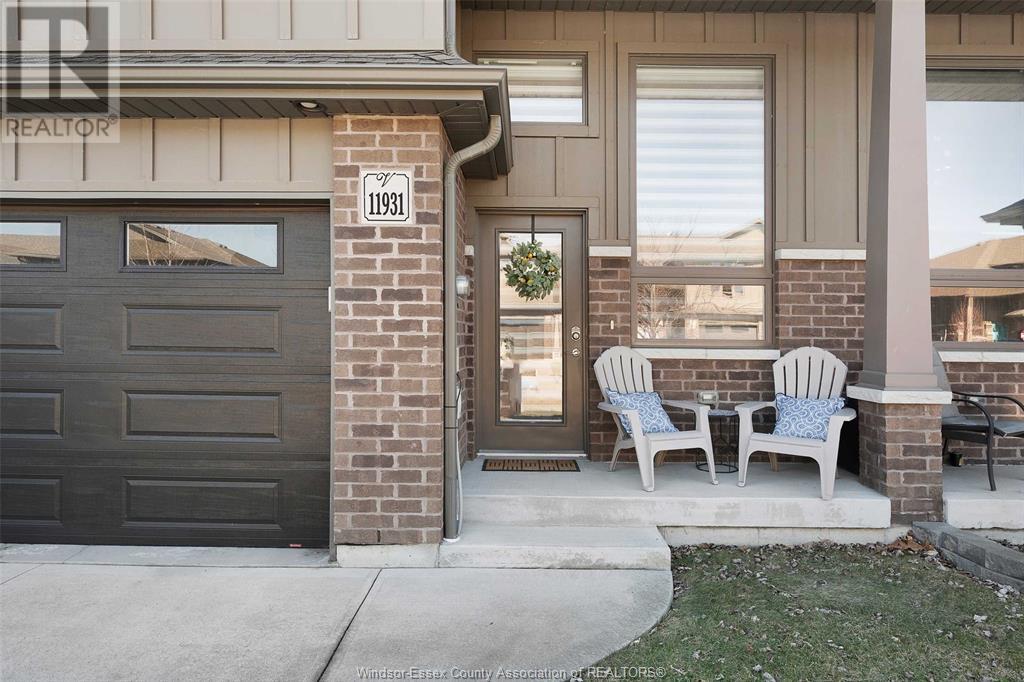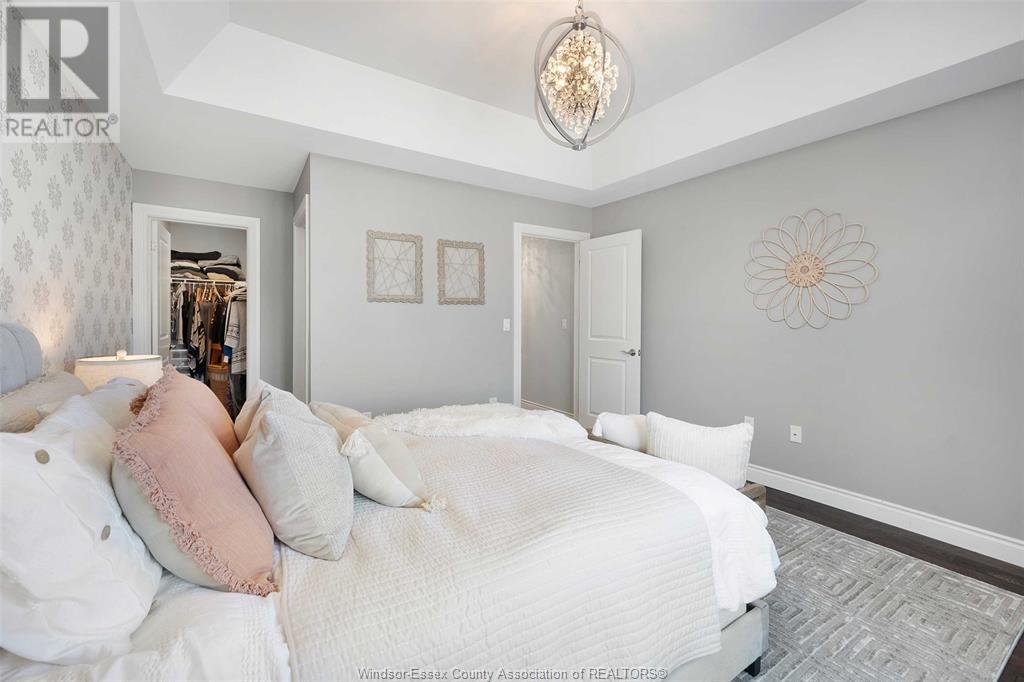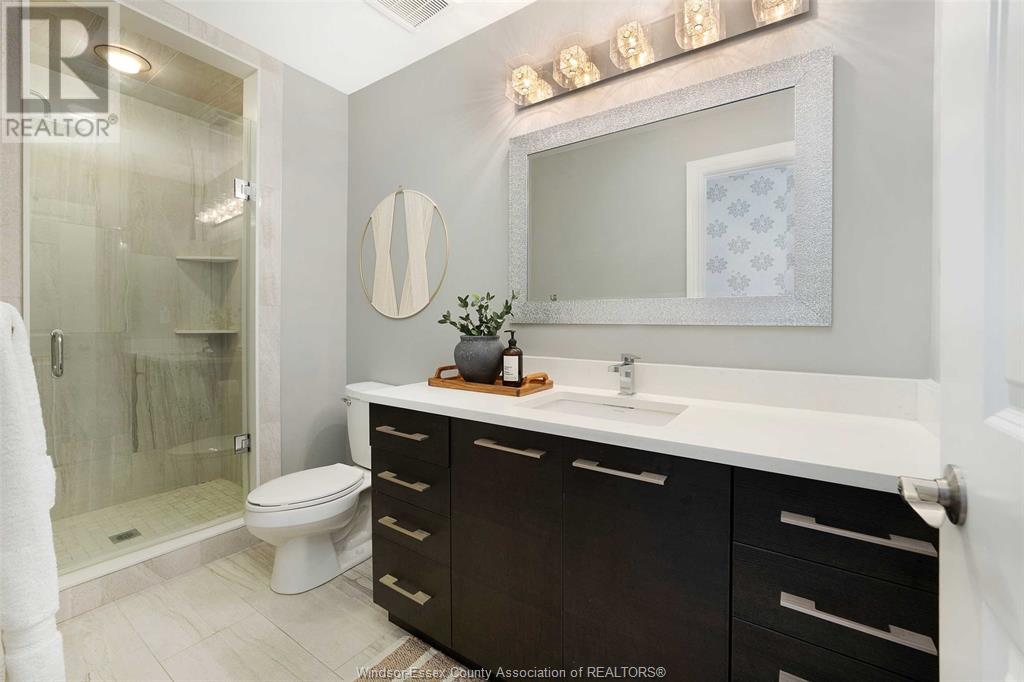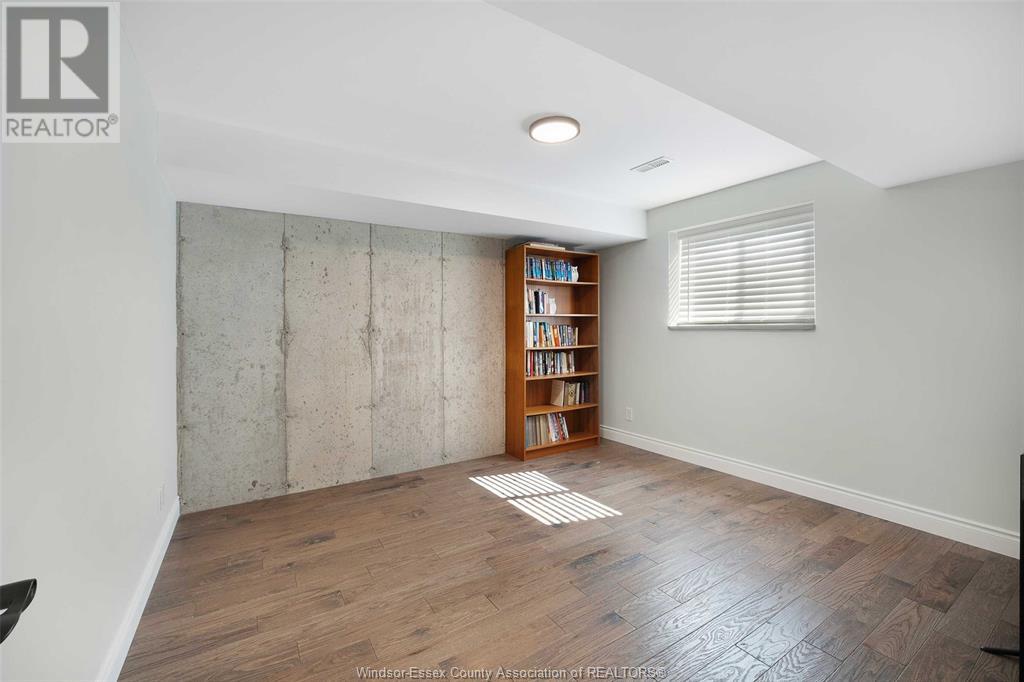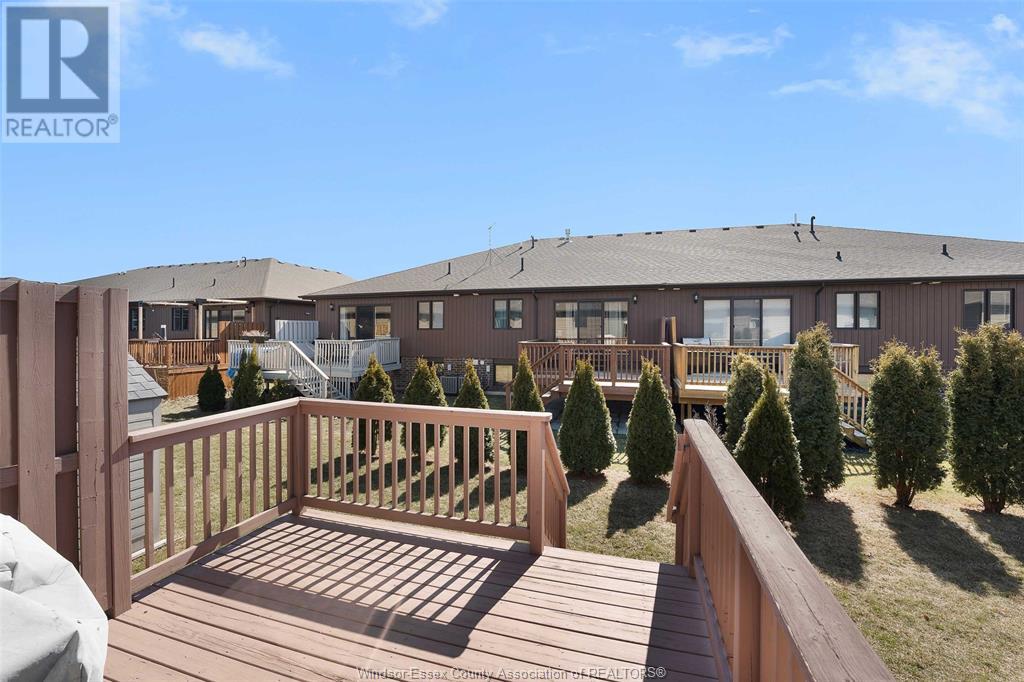2 Bedroom
3 Bathroom
Raised Ranch W/ Bonus Room
Fireplace
Central Air Conditioning
Forced Air, Furnace
$599,000
Step into this beautifully designed raised ranch townhome in a highly desirable East Windsor neighbourhood. The open-concept main level boasts a spacious living, dining, and kitchen area, complete with sleek granite/quartz countertops and a stylish backsplash. This home features 2 generously sized bedrooms, including a luxurious primary suite with a walk-in closet and spa-like ensuite. With 3 full baths, including a superb glass-tiled shower in the fully finished lower level, every detail is thoughtfully designed. Additional highlights include engineered hardwood flooring, a chic concrete accent wall, custom Hunter Douglas blinds, and an electric modern fireplace on the lower level . Move-in ready with upscale finishes—schedule your private showing today! (id:49269)
Property Details
|
MLS® Number
|
25007762 |
|
Property Type
|
Single Family |
|
Features
|
Concrete Driveway, Finished Driveway, Front Driveway |
Building
|
BathroomTotal
|
3 |
|
BedroomsAboveGround
|
2 |
|
BedroomsTotal
|
2 |
|
Appliances
|
Central Vacuum, Dishwasher, Dryer, Refrigerator, Stove, Washer, Oven |
|
ArchitecturalStyle
|
Raised Ranch W/ Bonus Room |
|
ConstructedDate
|
2016 |
|
ConstructionStyleAttachment
|
Attached |
|
CoolingType
|
Central Air Conditioning |
|
ExteriorFinish
|
Aluminum/vinyl, Brick |
|
FireplacePresent
|
Yes |
|
FireplaceType
|
Insert |
|
FlooringType
|
Ceramic/porcelain, Hardwood, Laminate, Cushion/lino/vinyl |
|
FoundationType
|
Concrete |
|
HeatingFuel
|
Natural Gas |
|
HeatingType
|
Forced Air, Furnace |
|
Type
|
Row / Townhouse |
Parking
Land
|
Acreage
|
No |
|
SizeIrregular
|
24.1x98.81 |
|
SizeTotalText
|
24.1x98.81 |
|
ZoningDescription
|
Rf2.3 |
Rooms
| Level |
Type |
Length |
Width |
Dimensions |
|
Lower Level |
3pc Bathroom |
|
|
Measurements not available |
|
Lower Level |
Utility Room |
|
|
Measurements not available |
|
Lower Level |
Laundry Room |
|
|
Measurements not available |
|
Lower Level |
Other |
|
|
Measurements not available |
|
Lower Level |
Living Room/fireplace |
|
|
Measurements not available |
|
Main Level |
3pc Ensuite Bath |
|
|
Measurements not available |
|
Main Level |
Primary Bedroom |
|
|
Measurements not available |
|
Main Level |
4pc Bathroom |
|
|
Measurements not available |
|
Main Level |
Bedroom |
|
|
Measurements not available |
|
Main Level |
Eating Area |
|
|
Measurements not available |
|
Main Level |
Kitchen |
|
|
Measurements not available |
|
Main Level |
Living Room |
|
|
Measurements not available |
|
Main Level |
Foyer |
|
|
Measurements not available |
https://www.realtor.ca/real-estate/28141147/11931-maitland-avenue-windsor

