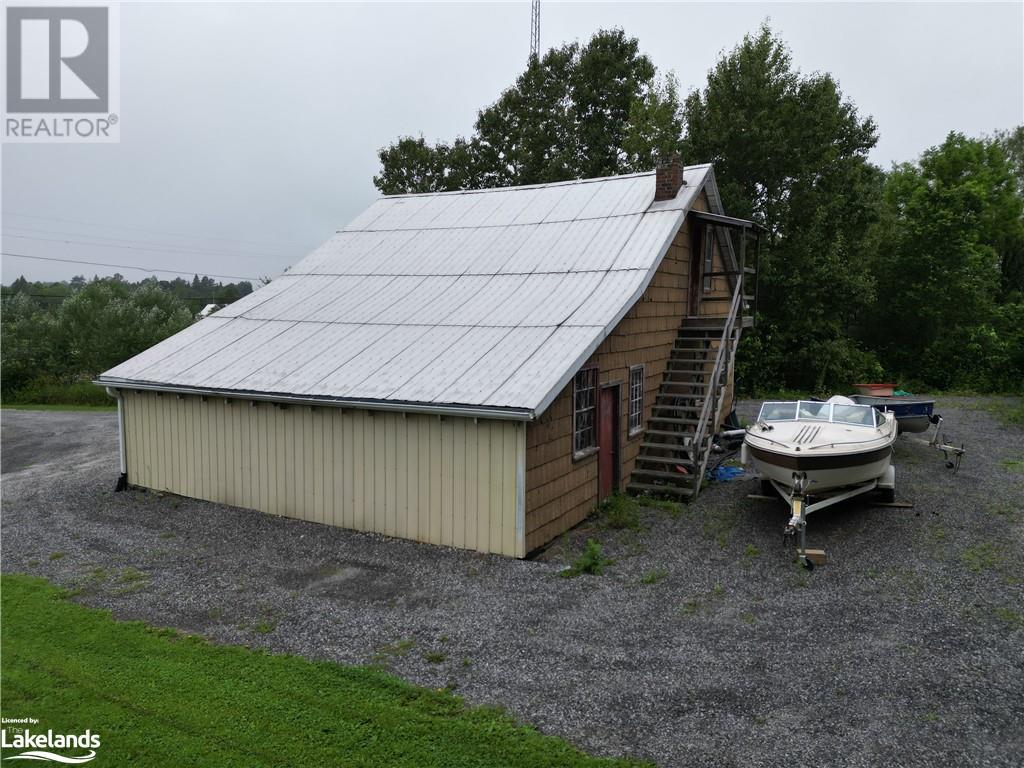3 Bedroom
2 Bathroom
1360 sqft
Raised Bungalow
Central Air Conditioning
Forced Air
$648,500
This home has undergone extensive renovations and upgrades and has had many upgrades to allow for accessibility. There is an outdoor lift; automatic house door opener; wide halls and doors; roll in shower in the primary ensuite bathroom; roll under counters in kitchen; inside chair lift to take you to the basement level. Most of the electrical has been upgraded (2021); the plumbing replaced (2023; new appliances (2023); new duct work and furnace (2021); new flooring (2023); roofing 2018; siding and exterior insulation (2021); air exchanger; water treatment system; many windows replaced. Put all of this into a three bedroom bungalow on the edge of town. The neighbours are great - house is sitting across the road from trees and a clearing for emergency helipad, next door to fire department and EMS ambulance parking, farm land / bush behind and a row of neighbouring houses to the south. The garage is huge with 4 doors and a flex area above the garage for a den or guests or crafting or many other potential uses. This bungalow house is move in ready and owner is ready to sell. More photos will be coming as rooms are prepped. (id:49269)
Property Details
|
MLS® Number
|
40620362 |
|
Property Type
|
Single Family |
|
AmenitiesNearBy
|
Place Of Worship, Shopping |
|
CommunicationType
|
High Speed Internet |
|
CommunityFeatures
|
Community Centre, School Bus |
|
EquipmentType
|
None |
|
Features
|
Visual Exposure, Crushed Stone Driveway, Country Residential, Automatic Garage Door Opener |
|
ParkingSpaceTotal
|
14 |
|
RentalEquipmentType
|
None |
|
Structure
|
Workshop |
Building
|
BathroomTotal
|
2 |
|
BedroomsAboveGround
|
3 |
|
BedroomsTotal
|
3 |
|
Age
|
New Building |
|
Appliances
|
Dishwasher, Dryer, Microwave, Oven - Built-in, Refrigerator, Stove, Water Softener, Washer, Hood Fan |
|
ArchitecturalStyle
|
Raised Bungalow |
|
BasementDevelopment
|
Unfinished |
|
BasementType
|
Full (unfinished) |
|
ConstructionStyleAttachment
|
Detached |
|
CoolingType
|
Central Air Conditioning |
|
ExteriorFinish
|
Vinyl Siding |
|
FireProtection
|
Smoke Detectors |
|
Fixture
|
Ceiling Fans |
|
HeatingFuel
|
Propane |
|
HeatingType
|
Forced Air |
|
StoriesTotal
|
1 |
|
SizeInterior
|
1360 Sqft |
|
Type
|
House |
|
UtilityWater
|
Drilled Well |
Parking
Land
|
AccessType
|
Water Access, Road Access, Highway Access |
|
Acreage
|
No |
|
LandAmenities
|
Place Of Worship, Shopping |
|
Sewer
|
Septic System |
|
SizeDepth
|
180 Ft |
|
SizeFrontage
|
129 Ft |
|
SizeIrregular
|
0.534 |
|
SizeTotal
|
0.534 Ac|under 1/2 Acre |
|
SizeTotalText
|
0.534 Ac|under 1/2 Acre |
|
ZoningDescription
|
Unorganized |
Rooms
| Level |
Type |
Length |
Width |
Dimensions |
|
Main Level |
Bedroom |
|
|
9'9'' x 8'5'' |
|
Main Level |
Full Bathroom |
|
|
10'11'' x 9'2'' |
|
Main Level |
Primary Bedroom |
|
|
16'1'' x 14'10'' |
|
Main Level |
Mud Room |
|
|
15'10'' x 7'11'' |
|
Main Level |
Bedroom |
|
|
17'4'' x 8'7'' |
|
Main Level |
4pc Bathroom |
|
|
11'0'' x 7'0'' |
|
Main Level |
Living Room/dining Room |
|
|
37'2'' x 10'8'' |
|
Main Level |
Eat In Kitchen |
|
|
16'11'' x 13'6'' |
Utilities
|
Cable
|
Available |
|
Electricity
|
Available |
|
Telephone
|
Available |
https://www.realtor.ca/real-estate/27177054/11946-hwy-522-loring



































