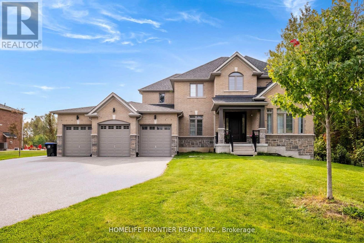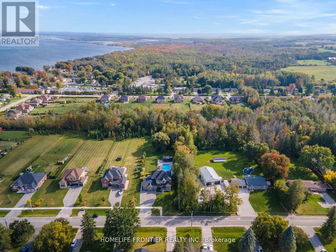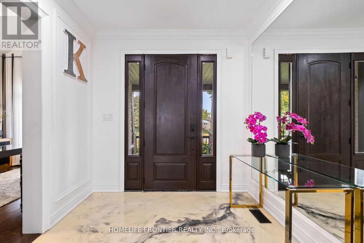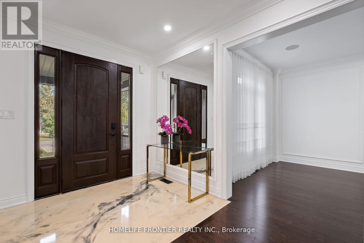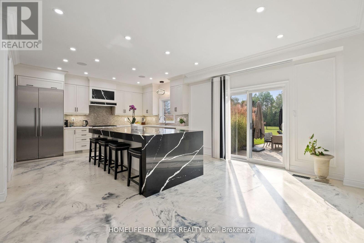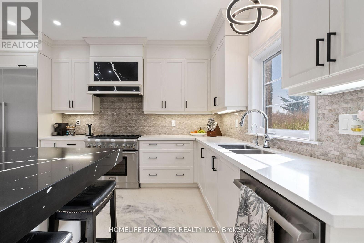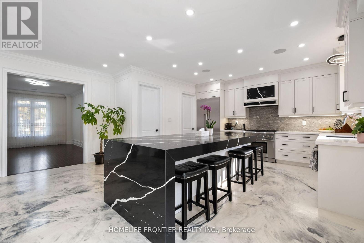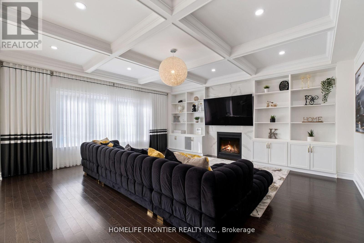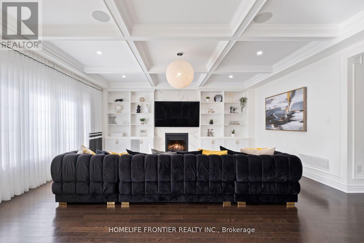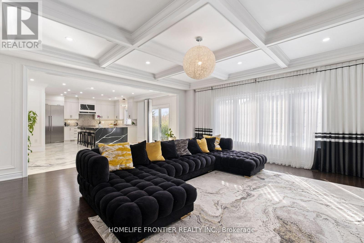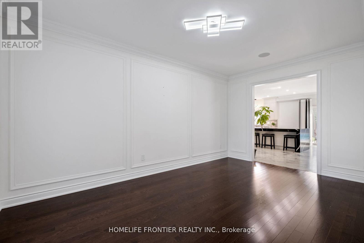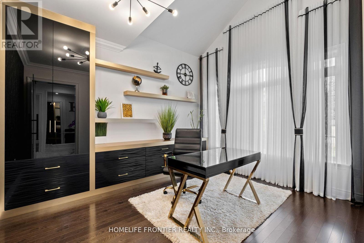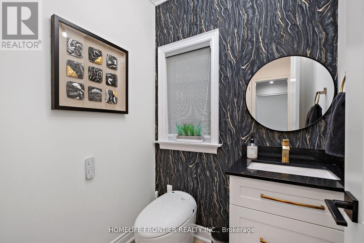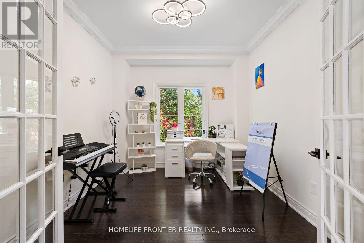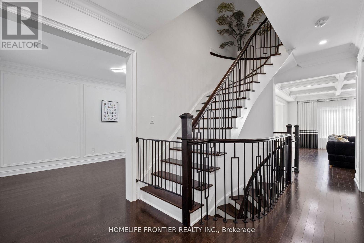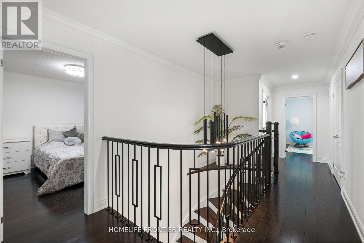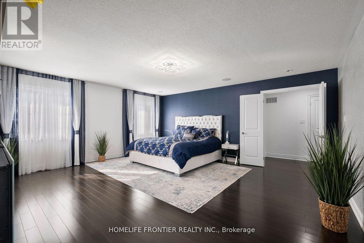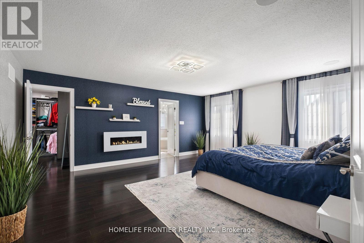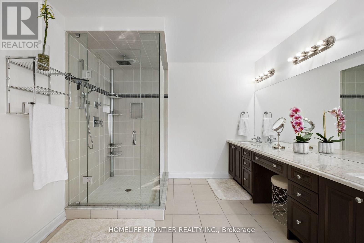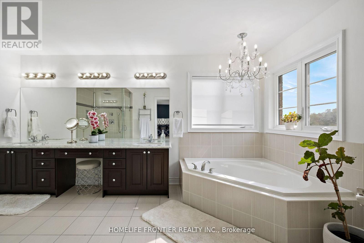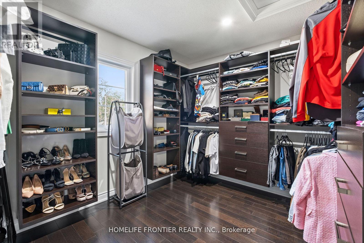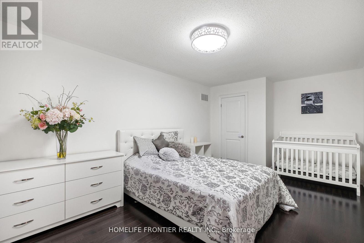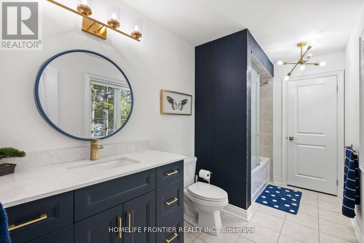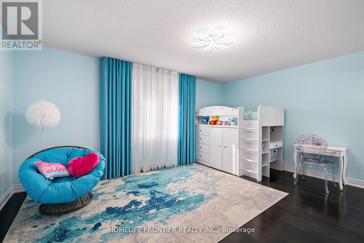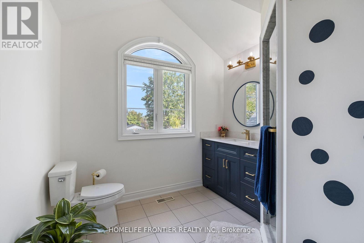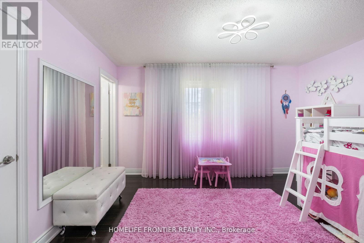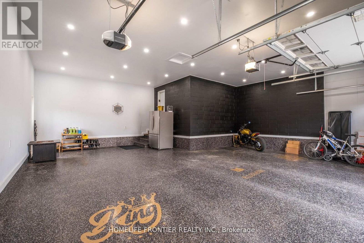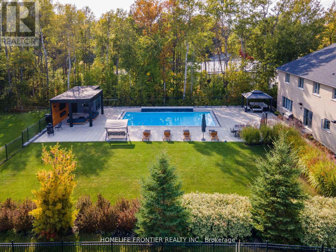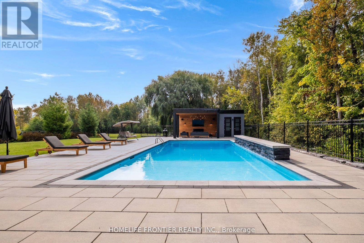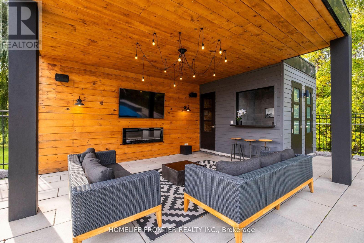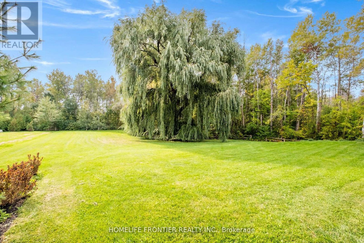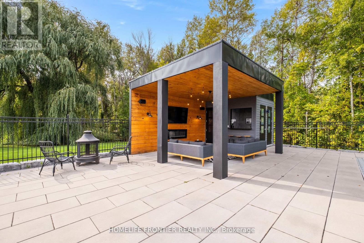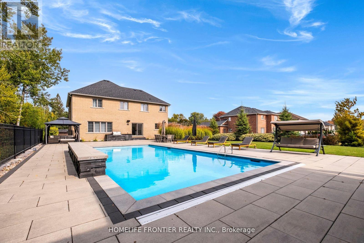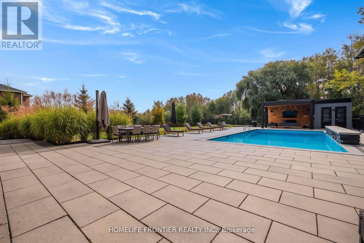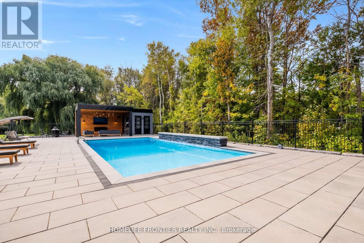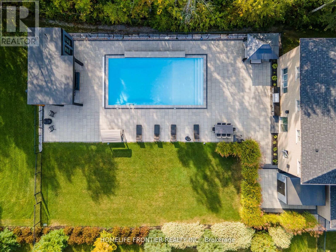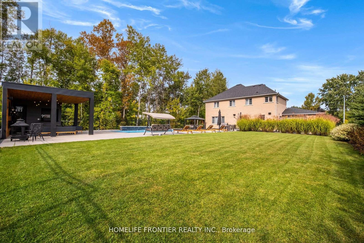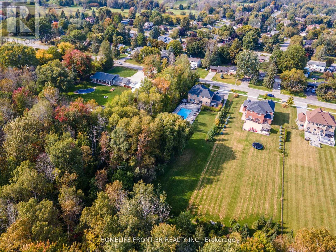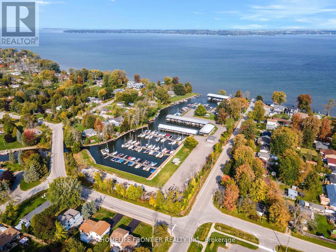4 Bedroom
4 Bathroom
Fireplace
Inground Pool
Central Air Conditioning
Forced Air
$2,299,000
Welcome to 1195 Shores Acres! This Luxury Custom Built 4 Bedroom Home is Situated on a Large Private Lot w/ Steps To Lake Simcoe Marina. Boasting a Modern Open Layout w/ Upgrades from Top to Bottom. Fitted w/ a Custom Kitchen Featuring a Stunning Granite Waterfall Counter, B/I Thermador Appliances, Epoxy Flooring & Large Pantry. Other Stunning Details Include: Coffered Ceilings, Crown Molding, Wainscoting & Pot Lights T/O Main Flr. Executive Private Office on Main w/ Custom Bookcase & Storage+ Extra Office w/ French Doors. Step Upstairs to a Luxurious Master Bedroom w/ Full Walk-In Closet &5 Pc Spa Like Ensuite. Closet Organizers T/O all Bdrms & 2nd Flr Laundry Room. Walk-Out to Your Own Backyard Oasis Featuring a Heated Saltwater Pool (20X40), 3 Tiered Waterfalls, B/I Napoleon Bbq Station, Pool House w/ Fireplace, Sitting Area, Bar & Outdoor Bathroom + Much More! Don't Miss the Chance to See this Unique Property! **** EXTRAS **** R/I for Heated Floors In Basement & Garage. 3 Car Insulated Garage w/ Epoxy Flooring. Convenient 2nd Flr Laundry Room. Pool House w/ Bar, Lounge, Washroom, Storage & Mechanical Room. New Pool Heater. New A/C. (id:49269)
Property Details
|
MLS® Number
|
N8211034 |
|
Property Type
|
Single Family |
|
Community Name
|
Gilford |
|
Amenities Near By
|
Beach, Marina |
|
Features
|
Ravine, Conservation/green Belt |
|
Pool Type
|
Inground Pool |
Building
|
Bathroom Total
|
4 |
|
Bedrooms Above Ground
|
4 |
|
Bedrooms Total
|
4 |
|
Basement Type
|
Full |
|
Construction Style Attachment
|
Detached |
|
Cooling Type
|
Central Air Conditioning |
|
Exterior Finish
|
Brick, Stone |
|
Fireplace Present
|
Yes |
|
Heating Fuel
|
Natural Gas |
|
Heating Type
|
Forced Air |
|
Stories Total
|
2 |
|
Type
|
House |
Parking
Land
|
Acreage
|
No |
|
Land Amenities
|
Beach, Marina |
|
Sewer
|
Septic System |
|
Size Irregular
|
136.09 X 432.21 Ft |
|
Size Total Text
|
136.09 X 432.21 Ft |
Rooms
| Level |
Type |
Length |
Width |
Dimensions |
|
Second Level |
Primary Bedroom |
5.52 m |
4.94 m |
5.52 m x 4.94 m |
|
Second Level |
Bedroom 2 |
5 m |
3.9 m |
5 m x 3.9 m |
|
Second Level |
Bedroom 3 |
4.17 m |
3.41 m |
4.17 m x 3.41 m |
|
Second Level |
Bedroom 4 |
5.49 m |
3.35 m |
5.49 m x 3.35 m |
|
Main Level |
Kitchen |
4.3 m |
3.81 m |
4.3 m x 3.81 m |
|
Main Level |
Eating Area |
5.79 m |
3.69 m |
5.79 m x 3.69 m |
|
Main Level |
Dining Room |
5.49 m |
3.23 m |
5.49 m x 3.23 m |
|
Main Level |
Living Room |
5.76 m |
5.52 m |
5.76 m x 5.52 m |
|
Main Level |
Office |
3.35 m |
3.02 m |
3.35 m x 3.02 m |
|
Main Level |
Den |
3.99 m |
3.08 m |
3.99 m x 3.08 m |
Utilities
|
Natural Gas
|
Installed |
|
Electricity
|
Installed |
|
Cable
|
Installed |
https://www.realtor.ca/real-estate/26717554/1195-shore-acres-dr-innisfil-gilford

