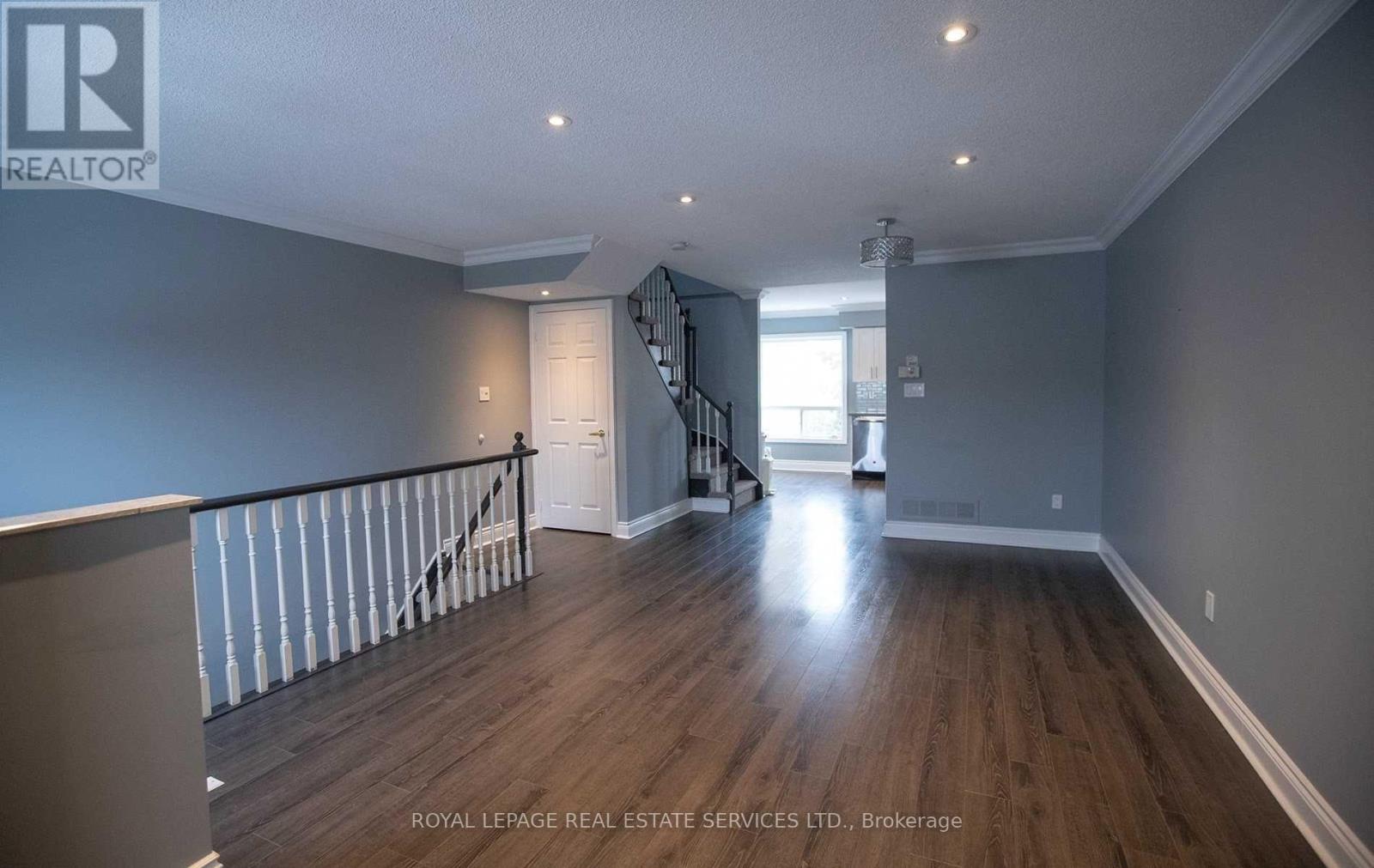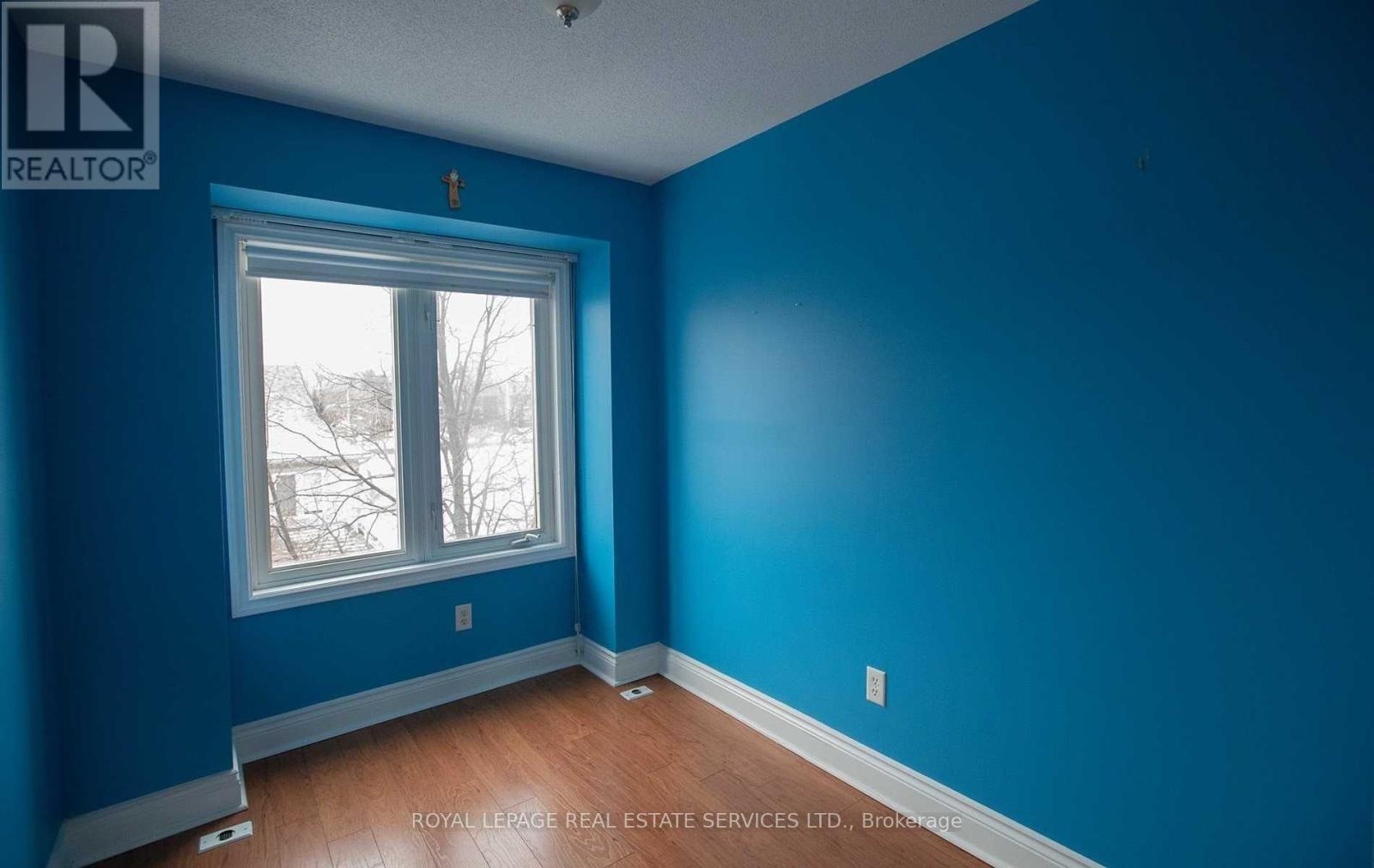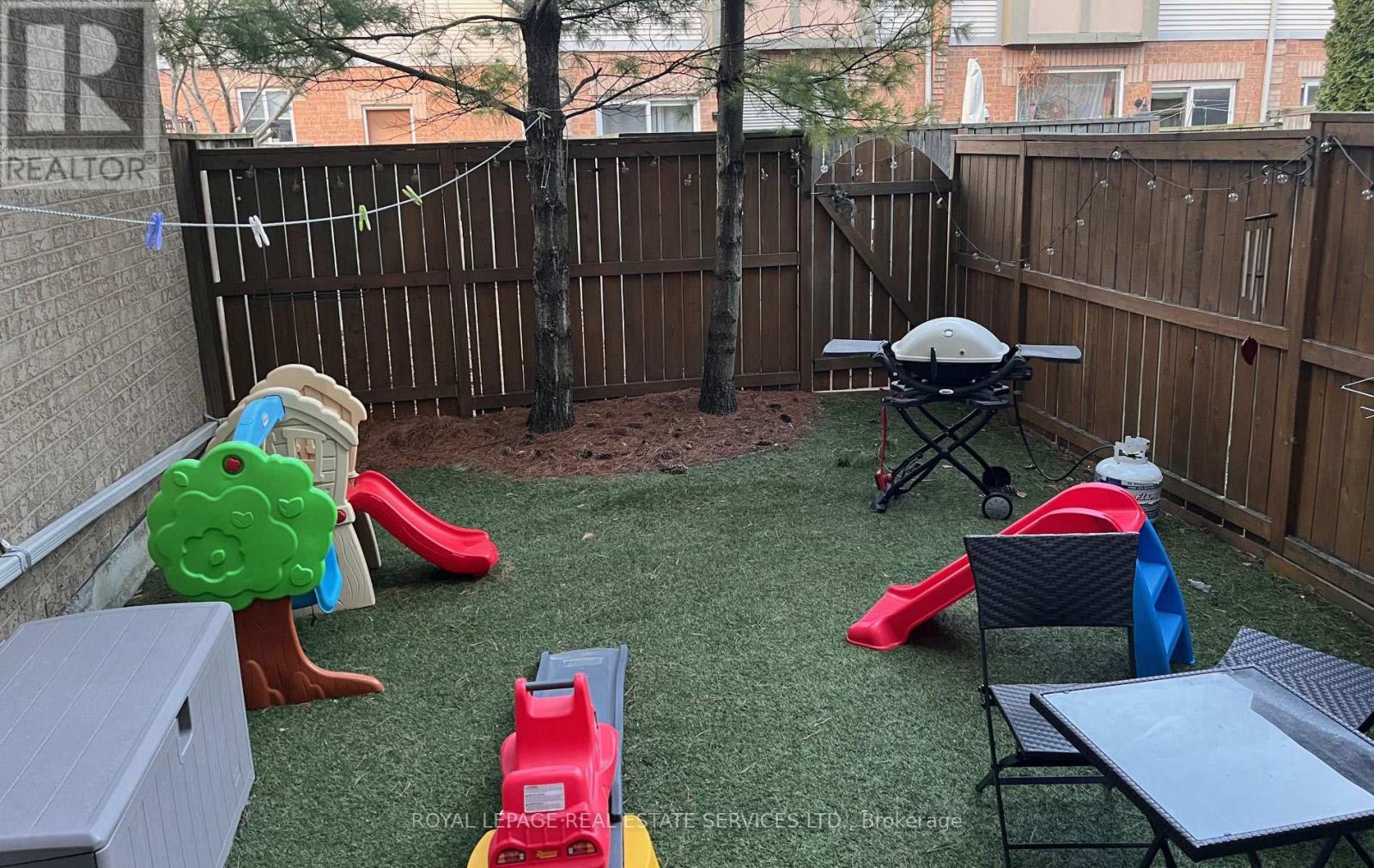3 Bedroom
3 Bathroom
1200 - 1399 sqft
Central Air Conditioning
Forced Air
$3,700 Monthly
Welcome Home to this Bright and Spotlessly Clean Three Bedroom Town House located in Beautiful Lakeview across the street from Cawthra Park Secondary School. Open concept main floor with Crown Moulding in combined Living & Dining room. Modern Kitchen Featuring Stainless Steel appliances and Lots of Cabinet space. Main Floor Family Room With Sliding Door Walk-Out to Maintenance-Free Backyard With Artificial Turf. Convenient Garage Door Opener. Tankless Hot Water. A Quiet Enclave of Nice Homes away from busy streets, but still Walking Distance to Transit, Newly Renovated Carmen Corbasson Community Centre, Cawthra Woods, Pool, Shopping and Lake Ontario. A perfect alternative to hi-rise living. (id:49269)
Property Details
|
MLS® Number
|
W12086149 |
|
Property Type
|
Single Family |
|
Community Name
|
Lakeview |
|
CommunityFeatures
|
Pet Restrictions |
|
ParkingSpaceTotal
|
2 |
Building
|
BathroomTotal
|
3 |
|
BedroomsAboveGround
|
3 |
|
BedroomsTotal
|
3 |
|
Appliances
|
Water Heater - Tankless, Central Vacuum, Dishwasher, Freezer, Stove, Refrigerator |
|
CoolingType
|
Central Air Conditioning |
|
ExteriorFinish
|
Brick, Wood |
|
FlooringType
|
Laminate |
|
HalfBathTotal
|
1 |
|
HeatingFuel
|
Natural Gas |
|
HeatingType
|
Forced Air |
|
StoriesTotal
|
3 |
|
SizeInterior
|
1200 - 1399 Sqft |
|
Type
|
Row / Townhouse |
Parking
Land
Rooms
| Level |
Type |
Length |
Width |
Dimensions |
|
Second Level |
Living Room |
6.28 m |
3.68 m |
6.28 m x 3.68 m |
|
Second Level |
Dining Room |
6.28 m |
3.68 m |
6.28 m x 3.68 m |
|
Second Level |
Kitchen |
2.16 m |
2.13 m |
2.16 m x 2.13 m |
|
Third Level |
Primary Bedroom |
4.54 m |
3.57 m |
4.54 m x 3.57 m |
|
Third Level |
Bedroom 2 |
3.62 m |
2.5 m |
3.62 m x 2.5 m |
|
Third Level |
Bedroom 3 |
3.16 m |
2.23 m |
3.16 m x 2.23 m |
|
Basement |
Laundry Room |
|
|
Measurements not available |
|
Main Level |
Family Room |
4.6 m |
2.92 m |
4.6 m x 2.92 m |
https://www.realtor.ca/real-estate/28175380/1196-parkwest-place-mississauga-lakeview-lakeview



















