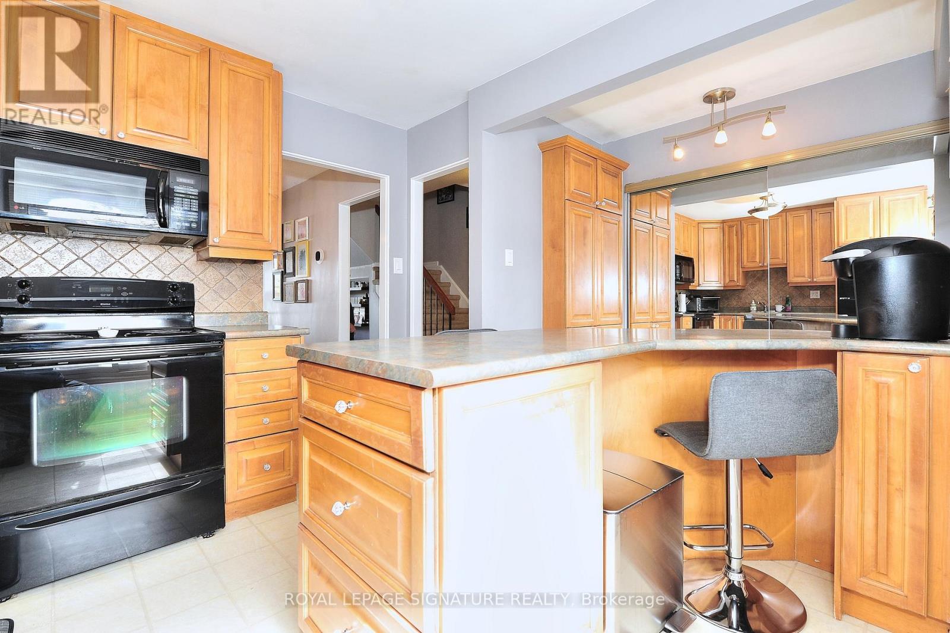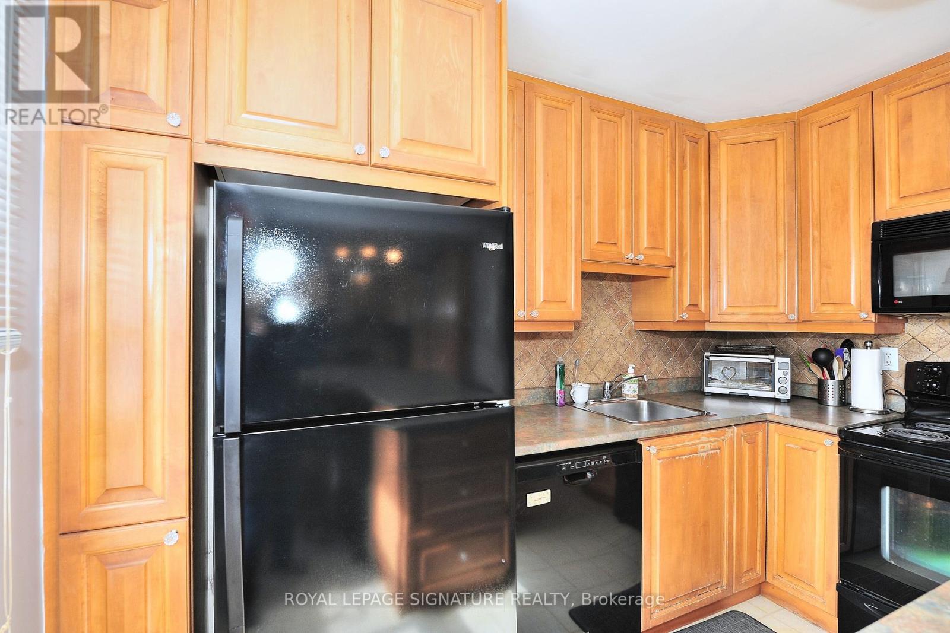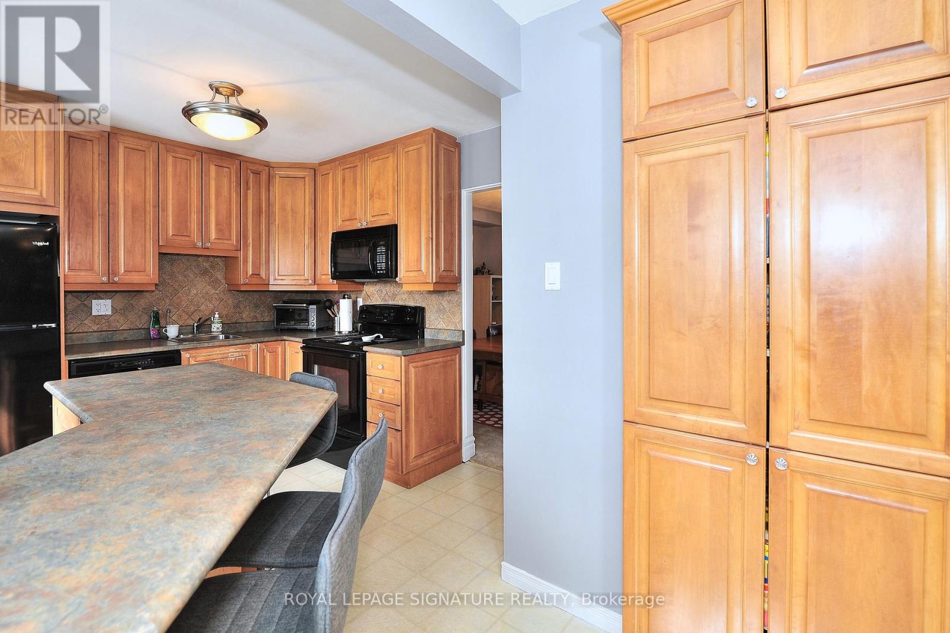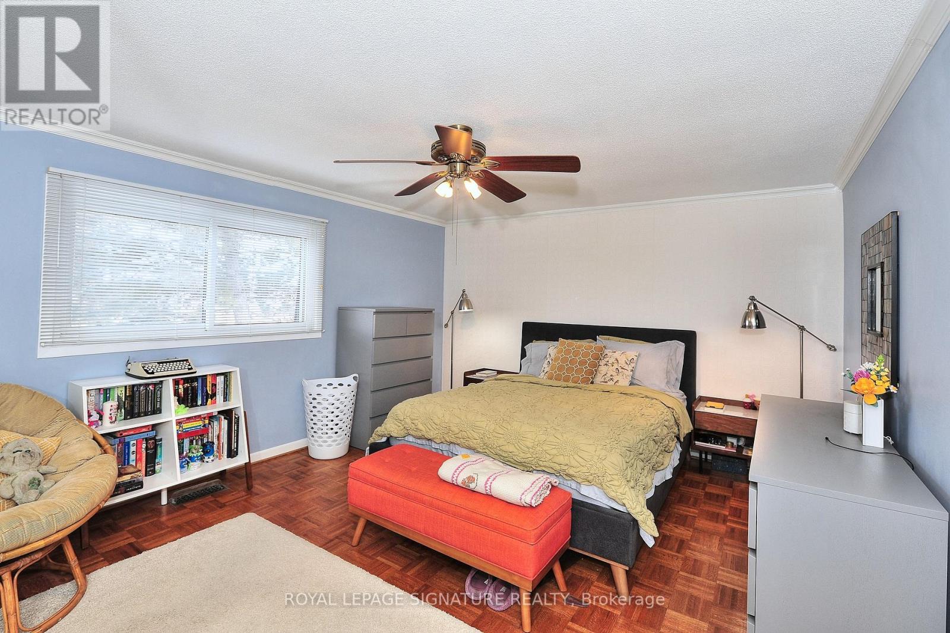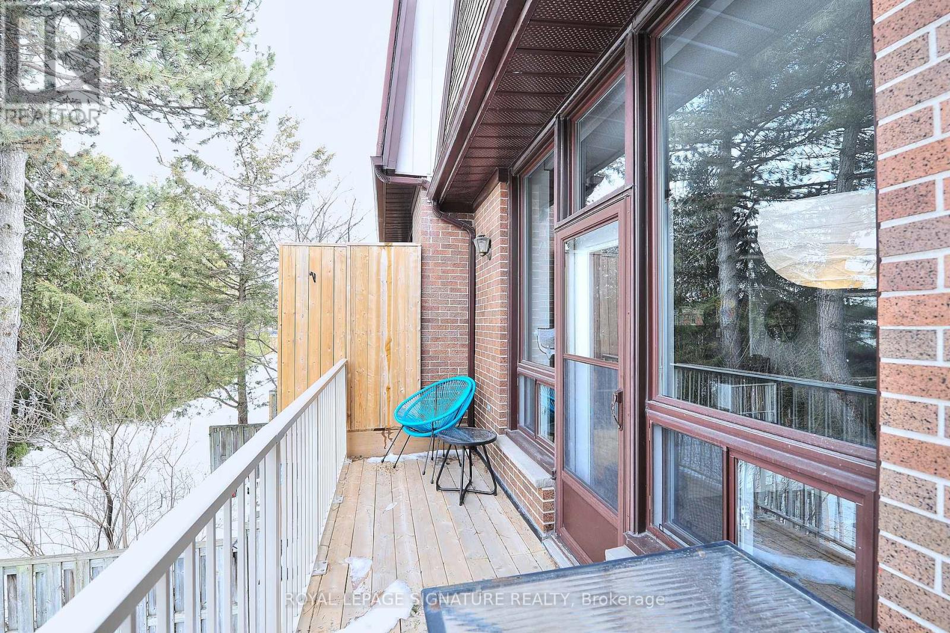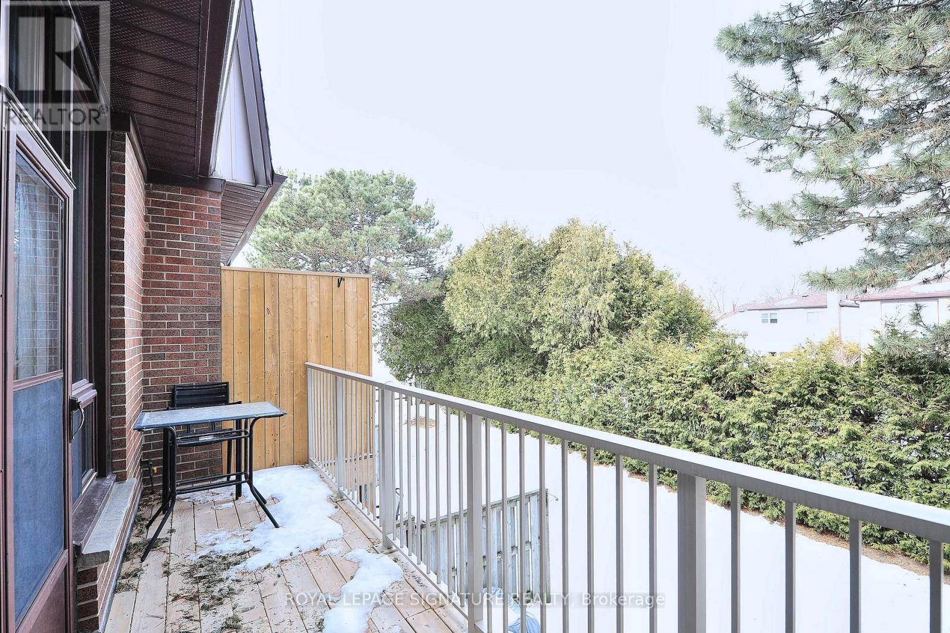416-218-8800
admin@hlfrontier.com
12 - 11 Plaisance Road Richmond Hill (North Richvale), Ontario L4C 5H1
3 Bedroom
2 Bathroom
1600 - 1799 sqft
Central Air Conditioning
Forced Air
$799,998Maintenance, Common Area Maintenance, Insurance, Water, Cable TV, Parking
$660.73 Monthly
Maintenance, Common Area Maintenance, Insurance, Water, Cable TV, Parking
$660.73 MonthlyPride Of Ownership, Well Maintained Home! The most sought-after layout in the complex. A Very Large and Bright 3 Bdrm Townhome with a w-out To Private Backyard, 3 storey, large Kitchen with Ceramic Backsplash, Under-Cabinet Lighting. Separate Dining room Overlooking Living room with 10.5' Ceilings, Tall Windows (all windows 2018), Built-in Bookcases and w-out to Balcony (2023). Semi-Ensuite Prim Bdrm. Excellent Location: Yonge & Carville, next to Hillcrest Mall. Close To Schools, Transportation (VIVA, YRT, GO), Parks, Hospital and Shopping! Minutes To Several Major highways. (id:49269)
Property Details
| MLS® Number | N12037337 |
| Property Type | Single Family |
| Community Name | North Richvale |
| AmenitiesNearBy | Public Transit, Schools |
| CommunityFeatures | Pet Restrictions |
| Features | Balcony |
| ParkingSpaceTotal | 2 |
Building
| BathroomTotal | 2 |
| BedroomsAboveGround | 3 |
| BedroomsTotal | 3 |
| Appliances | Garage Door Opener Remote(s), Water Heater, Dishwasher, Dryer, Microwave, Stove, Washer, Window Coverings, Refrigerator |
| CoolingType | Central Air Conditioning |
| ExteriorFinish | Brick |
| FireProtection | Smoke Detectors |
| FlooringType | Carpeted, Parquet |
| HalfBathTotal | 1 |
| HeatingFuel | Natural Gas |
| HeatingType | Forced Air |
| StoriesTotal | 3 |
| SizeInterior | 1600 - 1799 Sqft |
| Type | Row / Townhouse |
Parking
| Garage |
Land
| Acreage | No |
| LandAmenities | Public Transit, Schools |
Rooms
| Level | Type | Length | Width | Dimensions |
|---|---|---|---|---|
| Second Level | Living Room | 5.33 m | 4.05 m | 5.33 m x 4.05 m |
| Second Level | Dining Room | 3.25 m | 3.17 m | 3.25 m x 3.17 m |
| Second Level | Kitchen | 4.47 m | 3.1 m | 4.47 m x 3.1 m |
| Third Level | Primary Bedroom | 4.68 m | 3.78 m | 4.68 m x 3.78 m |
| Third Level | Bedroom 2 | 4.08 m | 2.7 m | 4.08 m x 2.7 m |
| Third Level | Bedroom 3 | 3.37 m | 2.6 m | 3.37 m x 2.6 m |
| Ground Level | Family Room | 4.45 m | 3.65 m | 4.45 m x 3.65 m |
Interested?
Contact us for more information














