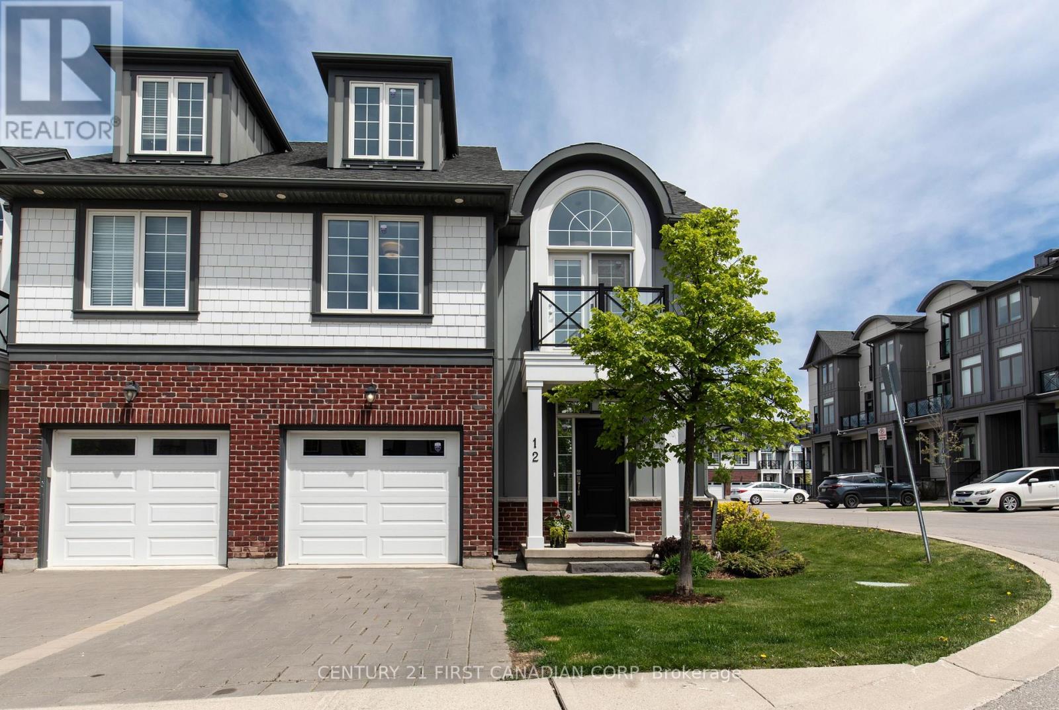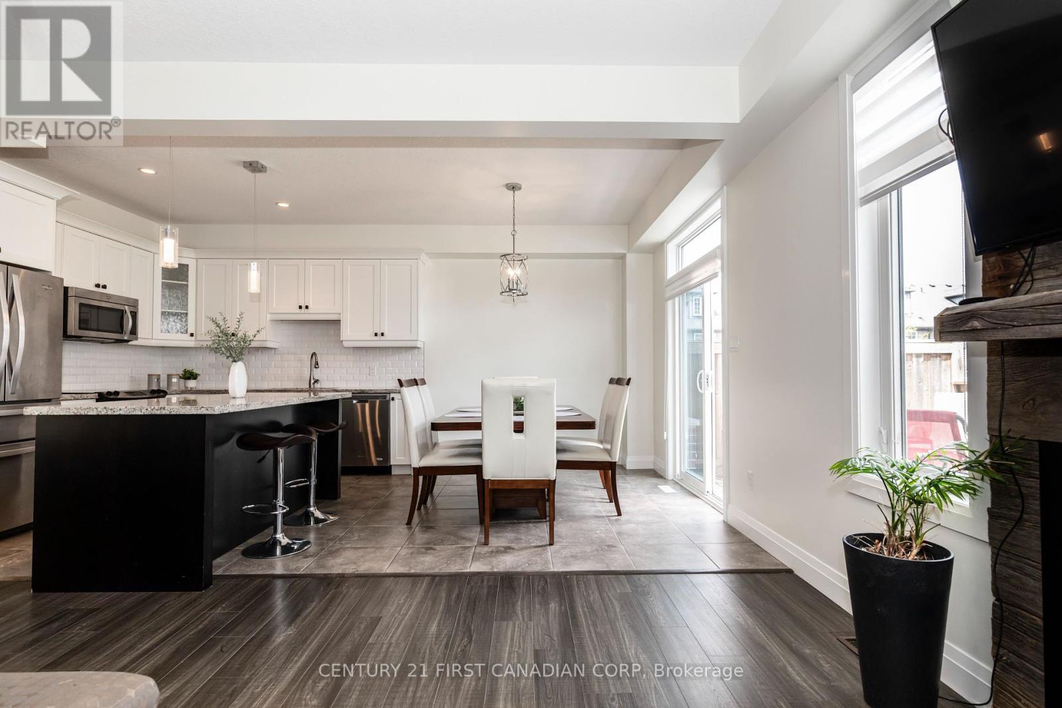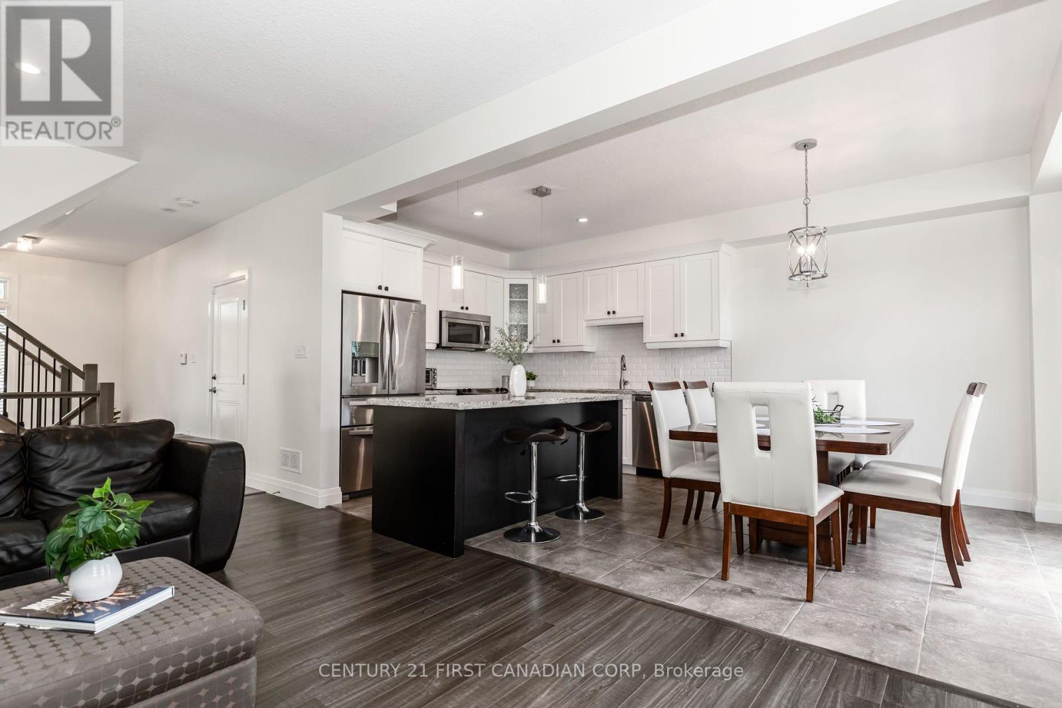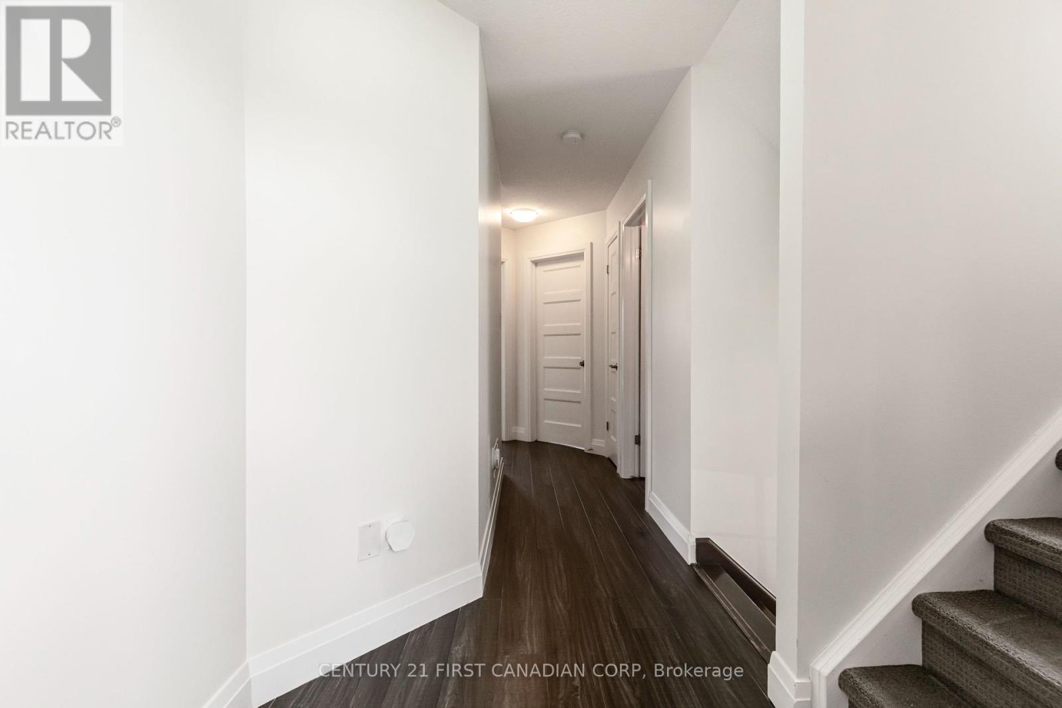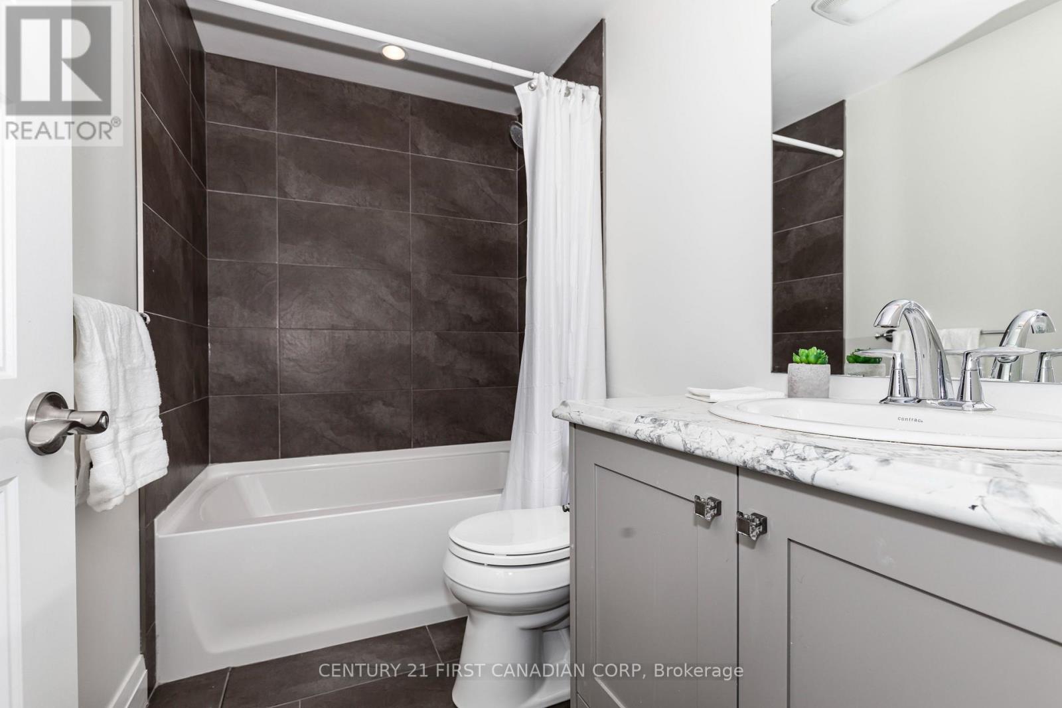12 - 275 Callaway Road London North (North R), Ontario N6G 0N8
$669,900Maintenance, Common Area Maintenance, Parking
$334 Monthly
Maintenance, Common Area Maintenance, Parking
$334 MonthlyWelcome to 275 Callaway Road #12, an exceptional end-unit townhouse in North London's prestigious Sunningdale community. This modern 3-bedroom, 2.5-bathroom home with attached garage boasts an open-concept main floor with a bright living area, a gourmet kitchen featuring stainless steel appliances, a center island with an eating bar, and a spacious dining area. The primary suite is a true retreat with a private balcony, walk-in closet, and en-suite bathroom. Enjoy outdoor living on the private rear deck, and take advantage of the loft in third level for entertainment extra space, den office or a bedroom. In-suite laundry adds convenience. Located minutes from Masonville Place, Sunningdale Golf & Country Club, Medway Valley Heritage Forest, and top-rated schools, this home offers the perfect blend of modern living and prime location. Don't miss this incredible opportunity! (id:49269)
Open House
This property has open houses!
2:00 pm
Ends at:4:00 pm
Property Details
| MLS® Number | X12147184 |
| Property Type | Single Family |
| Community Name | North R |
| AmenitiesNearBy | Public Transit |
| CommunityFeatures | Pet Restrictions, Community Centre |
| EquipmentType | Water Heater |
| Features | In Suite Laundry, Sump Pump |
| ParkingSpaceTotal | 2 |
| RentalEquipmentType | Water Heater |
| Structure | Deck |
Building
| BathroomTotal | 3 |
| BedroomsAboveGround | 3 |
| BedroomsTotal | 3 |
| Age | 6 To 10 Years |
| Appliances | Dishwasher, Dryer, Microwave, Stove, Washer, Window Coverings, Refrigerator |
| BasementDevelopment | Unfinished |
| BasementType | Full (unfinished) |
| CoolingType | Central Air Conditioning |
| ExteriorFinish | Vinyl Siding, Brick |
| FireplacePresent | Yes |
| FlooringType | Tile, Laminate |
| FoundationType | Poured Concrete |
| HalfBathTotal | 1 |
| HeatingFuel | Natural Gas |
| HeatingType | Forced Air |
| StoriesTotal | 3 |
| SizeInterior | 2000 - 2249 Sqft |
| Type | Row / Townhouse |
Parking
| Attached Garage | |
| Garage |
Land
| Acreage | No |
| LandAmenities | Public Transit |
| ZoningDescription | R6-5(26), R7(10) |
Rooms
| Level | Type | Length | Width | Dimensions |
|---|---|---|---|---|
| Second Level | Primary Bedroom | 7.14 m | 3.78 m | 7.14 m x 3.78 m |
| Second Level | Bedroom | 3.56 m | 3.4 m | 3.56 m x 3.4 m |
| Second Level | Bedroom | 3.45 m | 3.4 m | 3.45 m x 3.4 m |
| Third Level | Family Room | 4.52 m | 4.74 m | 4.52 m x 4.74 m |
| Lower Level | Laundry Room | 3.28 m | 2.57 m | 3.28 m x 2.57 m |
| Main Level | Kitchen | 3.05 m | 3.05 m | 3.05 m x 3.05 m |
| Main Level | Dining Room | 3.35 m | 2.67 m | 3.35 m x 2.67 m |
| Main Level | Great Room | 3.061 m | 5.66 m | 3.061 m x 5.66 m |
https://www.realtor.ca/real-estate/28309507/12-275-callaway-road-london-north-north-r-north-r
Interested?
Contact us for more information



