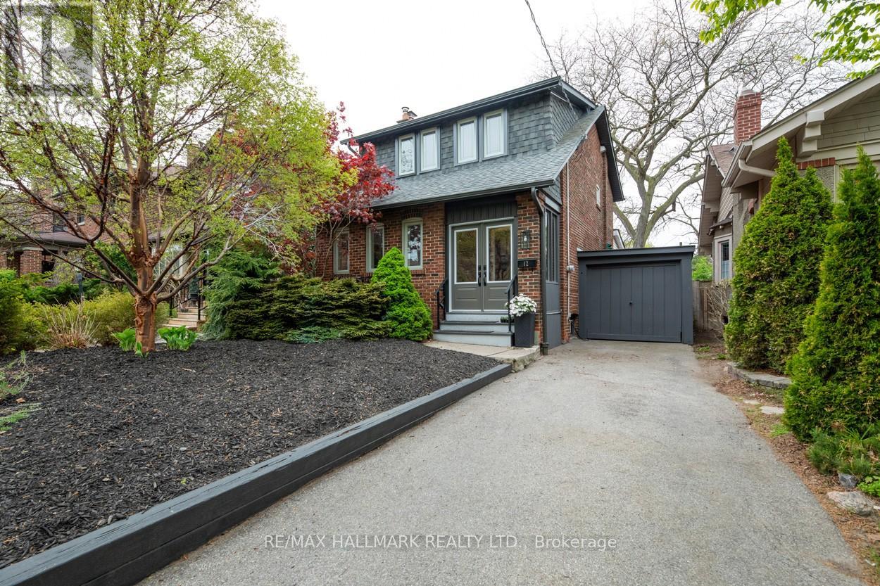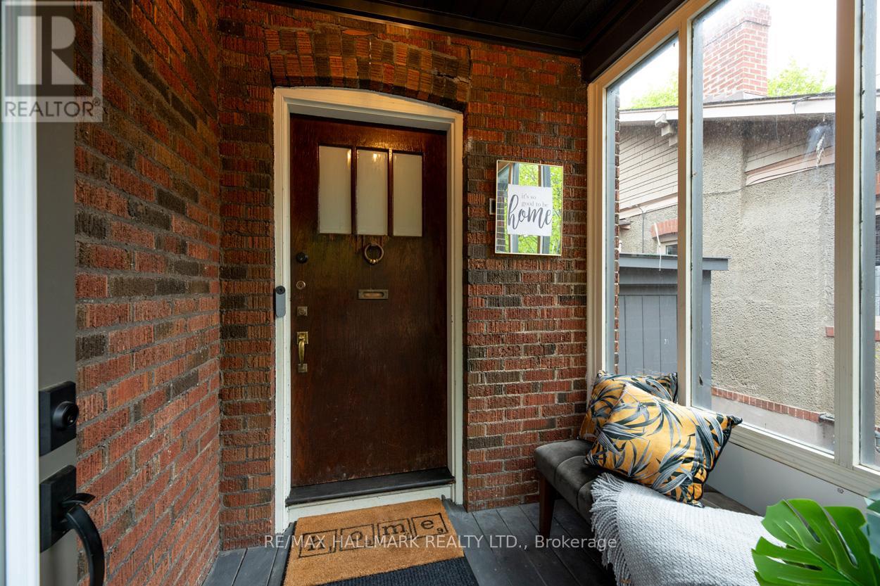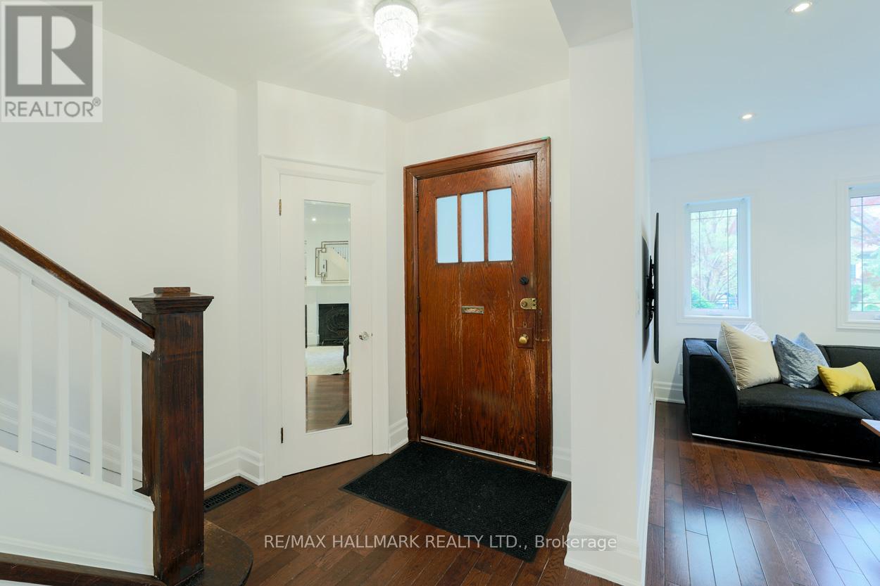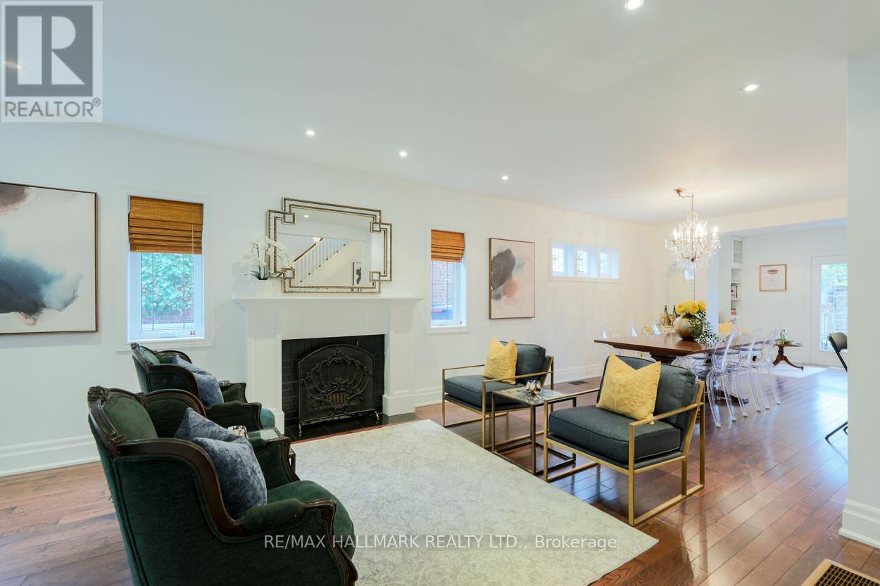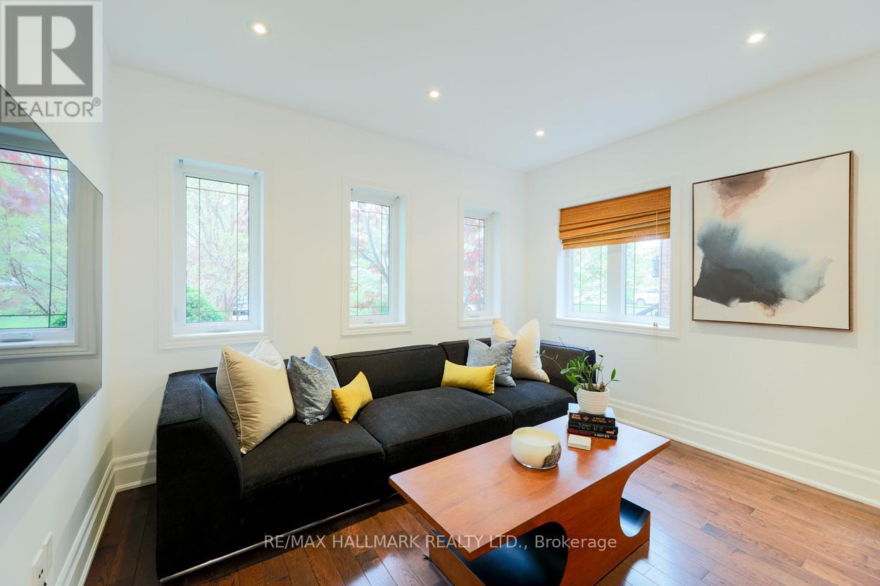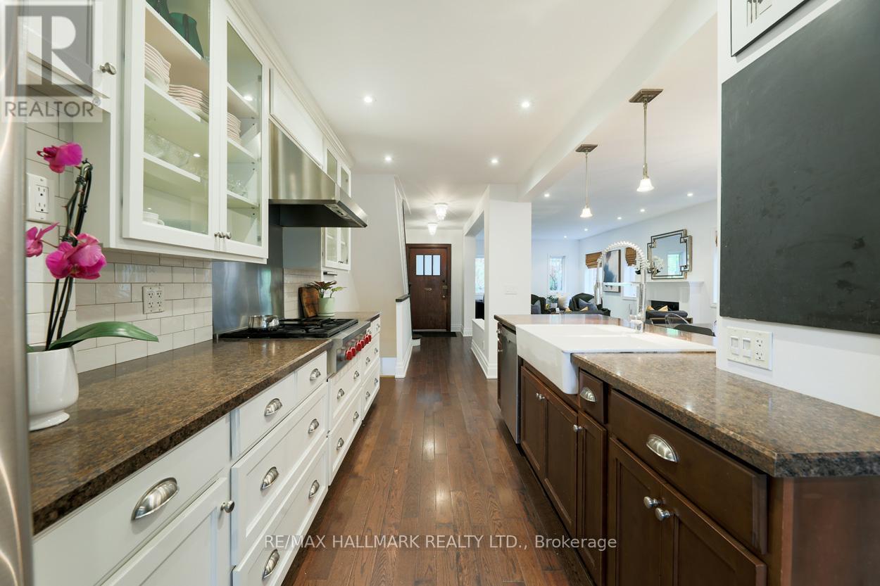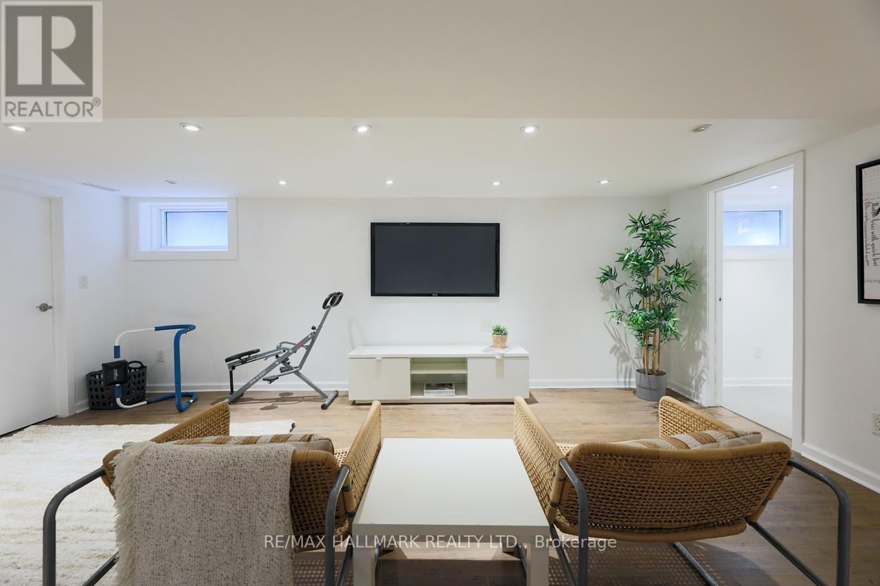416-218-8800
admin@hlfrontier.com
12 Avalon Boulevard Toronto (Birchcliffe-Cliffside), Ontario M1N 3J2
3 Bedroom
2 Bathroom
700 - 1100 sqft
Fireplace
Central Air Conditioning
Forced Air
$1,299,900
Large 3 Bedroom Family Home on Beautiful Avalon Blvd in Birch Cliff Village* Renovated from Top to Bottom* Open Concept Kitchen with Granite Counters and Stainless Steel Appliances* Wood Burning Fireplace in Living Room* Tons of Charm & Character with Modern Conveniences, Great Backyard for Entertaining with Pizza Oven* This is a must See, No Disappointments Here!!!! (id:49269)
Property Details
| MLS® Number | E12164612 |
| Property Type | Single Family |
| Community Name | Birchcliffe-Cliffside |
| ParkingSpaceTotal | 3 |
Building
| BathroomTotal | 2 |
| BedroomsAboveGround | 3 |
| BedroomsTotal | 3 |
| Appliances | Cooktop, Dishwasher, Dryer, Freezer, Cooktop - Gas, Oven, Washer, Refrigerator |
| BasementDevelopment | Finished |
| BasementType | N/a (finished) |
| ConstructionStyleAttachment | Detached |
| CoolingType | Central Air Conditioning |
| ExteriorFinish | Brick |
| FireplacePresent | Yes |
| FlooringType | Hardwood, Laminate |
| FoundationType | Concrete |
| HeatingFuel | Natural Gas |
| HeatingType | Forced Air |
| StoriesTotal | 2 |
| SizeInterior | 700 - 1100 Sqft |
| Type | House |
| UtilityWater | Municipal Water |
Parking
| Attached Garage | |
| Garage |
Land
| Acreage | No |
| Sewer | Sanitary Sewer |
| SizeDepth | 98 Ft |
| SizeFrontage | 33 Ft |
| SizeIrregular | 33 X 98 Ft |
| SizeTotalText | 33 X 98 Ft |
Rooms
| Level | Type | Length | Width | Dimensions |
|---|---|---|---|---|
| Second Level | Bedroom | 3.4 m | 3.4 m | 3.4 m x 3.4 m |
| Second Level | Bedroom 2 | 4.5 m | 3.2 m | 4.5 m x 3.2 m |
| Second Level | Bedroom 3 | 3.4 m | 2.6 m | 3.4 m x 2.6 m |
| Basement | Recreational, Games Room | 5.8 m | 5.6 m | 5.8 m x 5.6 m |
| Basement | Laundry Room | 2 m | 1 m | 2 m x 1 m |
| Main Level | Living Room | 6.6 m | 3.8 m | 6.6 m x 3.8 m |
| Main Level | Dining Room | 3.6 m | 3 m | 3.6 m x 3 m |
| Main Level | Kitchen | 6 m | 3 m | 6 m x 3 m |
| Main Level | Family Room | 4 m | 3 m | 4 m x 3 m |
Interested?
Contact us for more information

