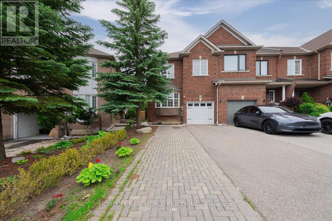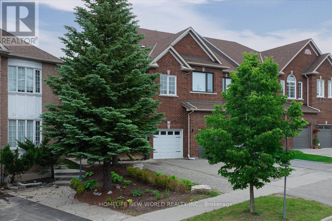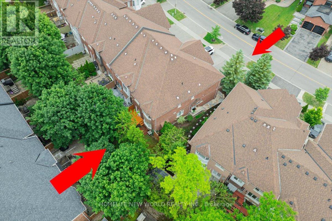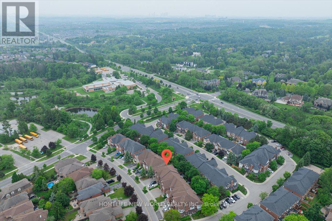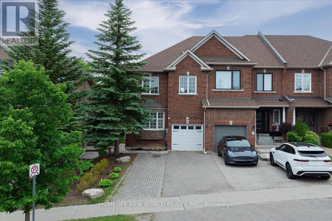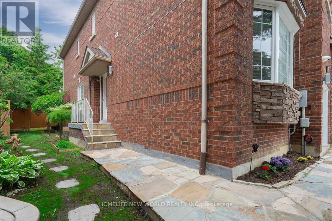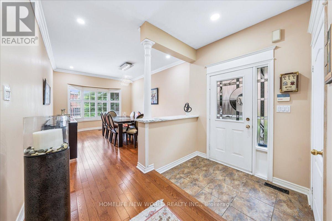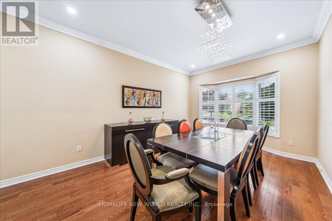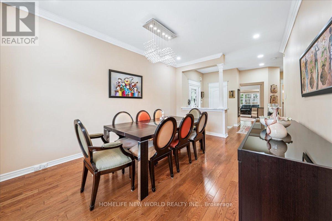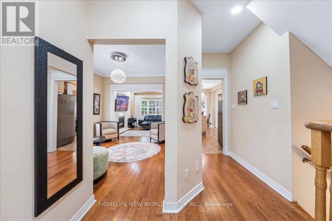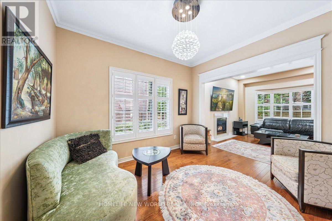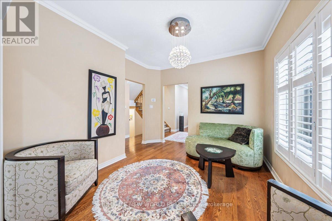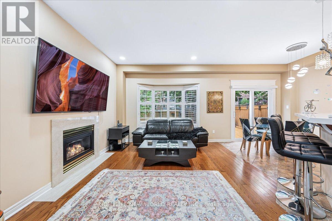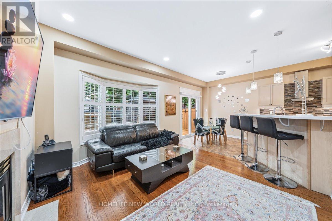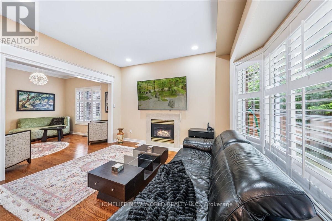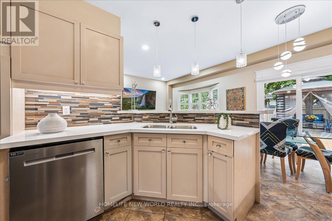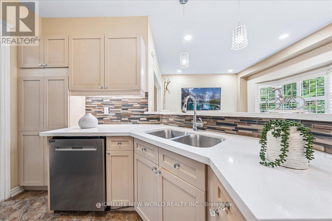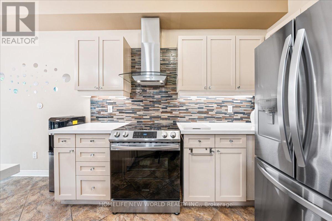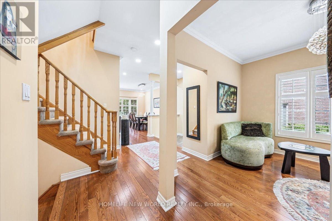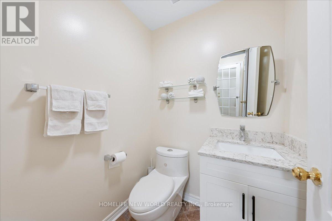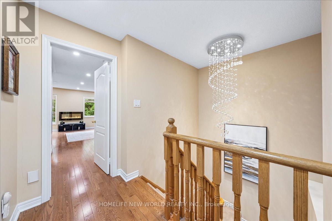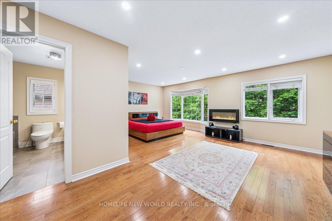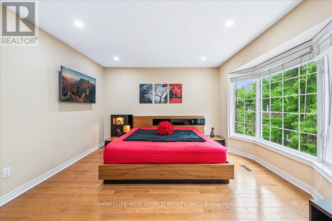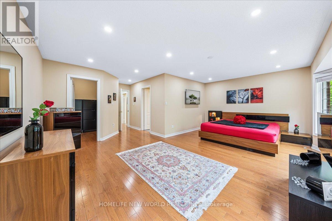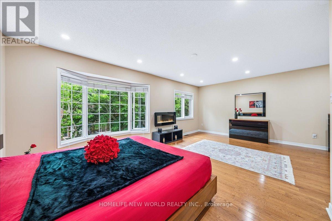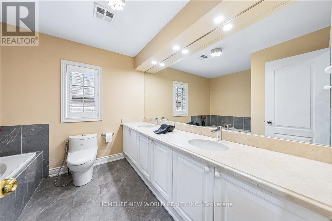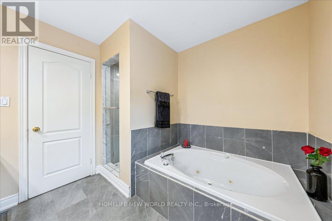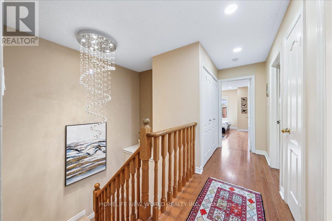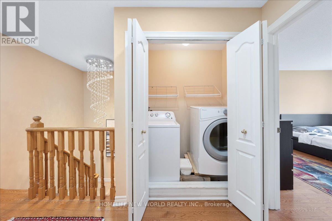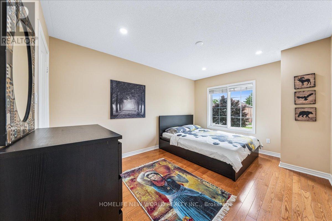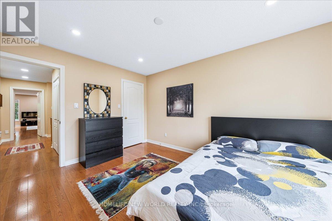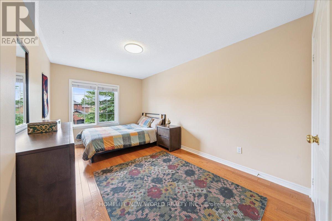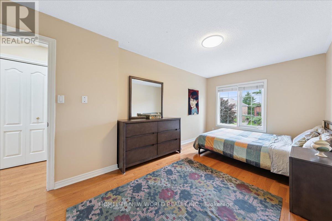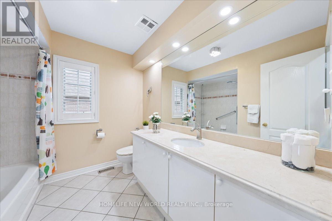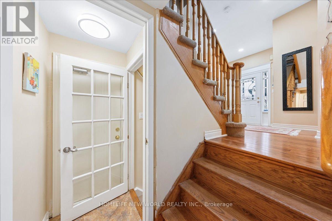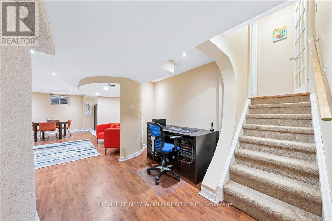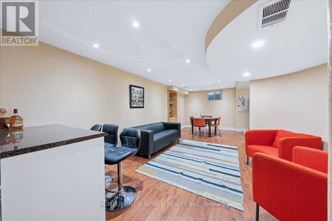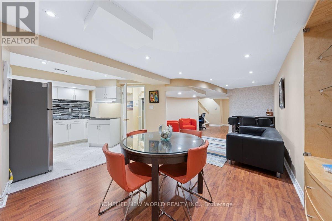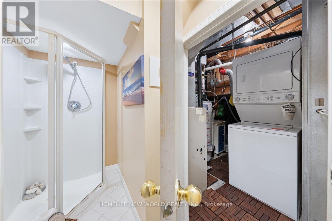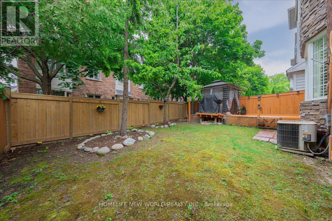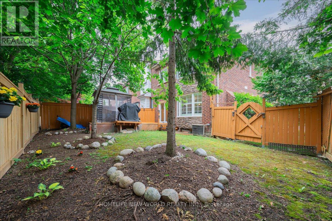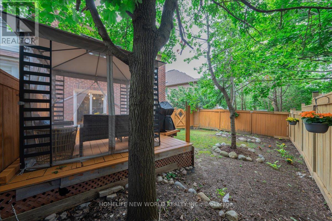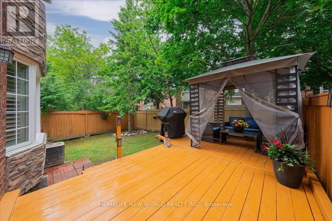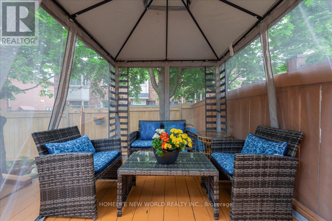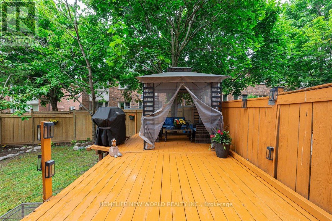416-218-8800
admin@hlfrontier.com
12 Casa Grande Street Richmond Hill (Westbrook), Ontario L4S 1R5
4 Bedroom
4 Bathroom
2000 - 2500 sqft
Fireplace
Central Air Conditioning
Forced Air
$1,248,000
Stunning and spacious freehold end-unit townhouse offering a total parking for up to five vehicles, located in one of the most sought-after neighbourhoods of Richmond Hill. Ideally situated near Bathurst Street, Elgin West Community Center, and within walking distance to St. Theresa Of Lisieux Catholic High School, The Highest Ranked Secondary School In Ontario. This exceptional property features a beautifully designed modern basement with a separate entrance. A remarkable opportunity not to be missed - Truly A Must-See. (id:49269)
Property Details
| MLS® Number | N12208255 |
| Property Type | Single Family |
| Community Name | Westbrook |
| AmenitiesNearBy | Schools |
| CommunityFeatures | Community Centre |
| ParkingSpaceTotal | 5 |
Building
| BathroomTotal | 4 |
| BedroomsAboveGround | 3 |
| BedroomsBelowGround | 1 |
| BedroomsTotal | 4 |
| Appliances | Garage Door Opener Remote(s), Central Vacuum, Dryer, Stove, Washer, Window Coverings, Refrigerator |
| BasementDevelopment | Finished |
| BasementFeatures | Separate Entrance |
| BasementType | N/a (finished) |
| ConstructionStyleAttachment | Attached |
| CoolingType | Central Air Conditioning |
| ExteriorFinish | Brick |
| FireplacePresent | Yes |
| FlooringType | Laminate, Hardwood |
| FoundationType | Unknown |
| HalfBathTotal | 1 |
| HeatingFuel | Natural Gas |
| HeatingType | Forced Air |
| StoriesTotal | 2 |
| SizeInterior | 2000 - 2500 Sqft |
| Type | Row / Townhouse |
| UtilityWater | Municipal Water |
Parking
| Garage |
Land
| Acreage | No |
| FenceType | Fenced Yard |
| LandAmenities | Schools |
| Sewer | Sanitary Sewer |
| SizeDepth | 107 Ft ,4 In |
| SizeFrontage | 22 Ft ,8 In |
| SizeIrregular | 22.7 X 107.4 Ft |
| SizeTotalText | 22.7 X 107.4 Ft |
Rooms
| Level | Type | Length | Width | Dimensions |
|---|---|---|---|---|
| Second Level | Primary Bedroom | 6.15 m | 4.5 m | 6.15 m x 4.5 m |
| Second Level | Bedroom 2 | 5.3 m | 2.65 m | 5.3 m x 2.65 m |
| Second Level | Bedroom 3 | 4.2 m | 3.18 m | 4.2 m x 3.18 m |
| Basement | Bedroom | 4.62 m | 3.04 m | 4.62 m x 3.04 m |
| Basement | Kitchen | 3 m | 2.96 m | 3 m x 2.96 m |
| Basement | Family Room | 9.86 m | 3.89 m | 9.86 m x 3.89 m |
| Main Level | Kitchen | 5.41 m | 3 m | 5.41 m x 3 m |
| Main Level | Eating Area | 2.56 m | 2.26 m | 2.56 m x 2.26 m |
| Main Level | Family Room | 3.6 m | 3.31 m | 3.6 m x 3.31 m |
| Main Level | Dining Room | 4.5 m | 3.35 m | 4.5 m x 3.35 m |
| Main Level | Living Room | 3.32 m | 2.9 m | 3.32 m x 2.9 m |
https://www.realtor.ca/real-estate/28442012/12-casa-grande-street-richmond-hill-westbrook-westbrook
Interested?
Contact us for more information

