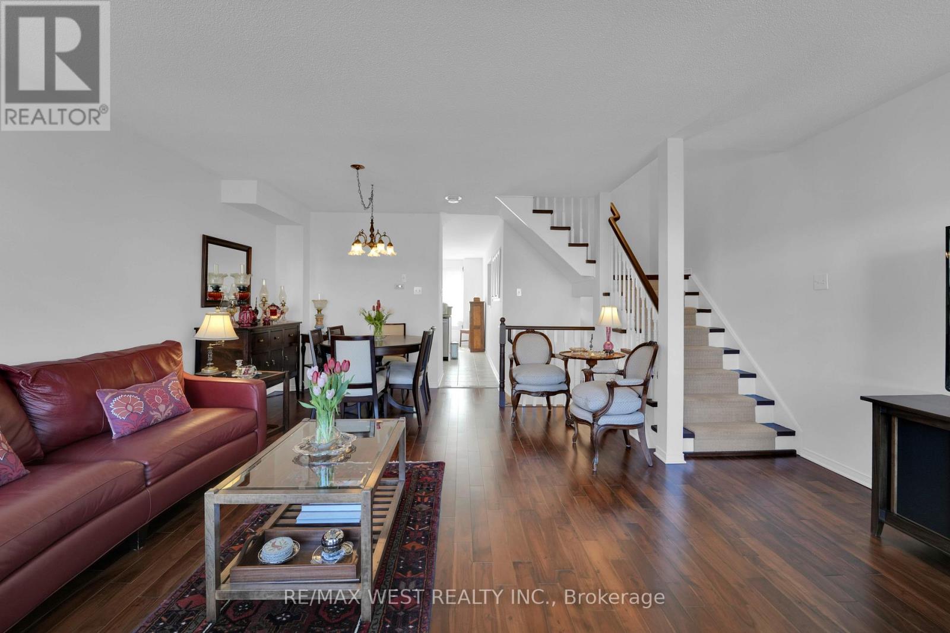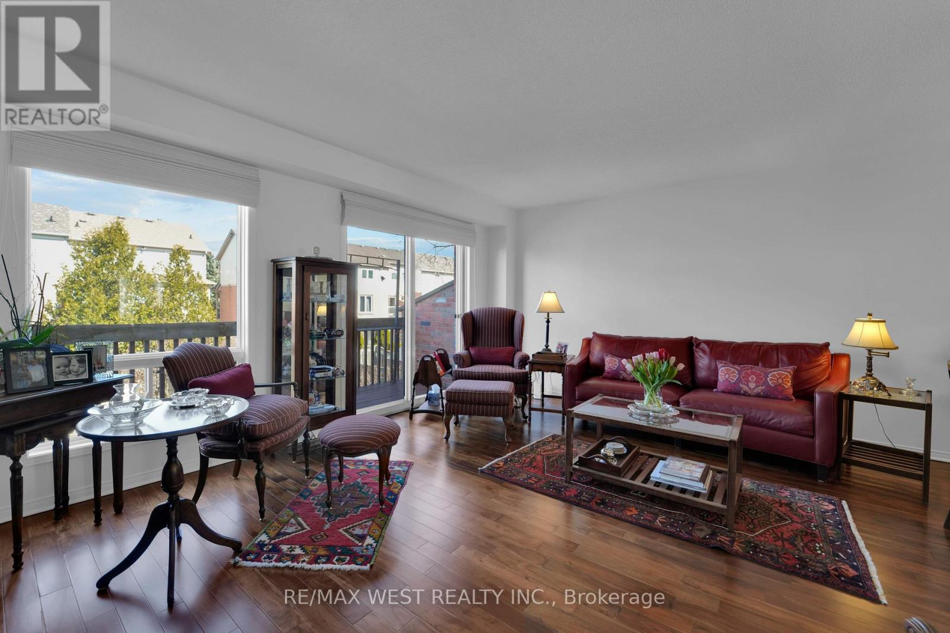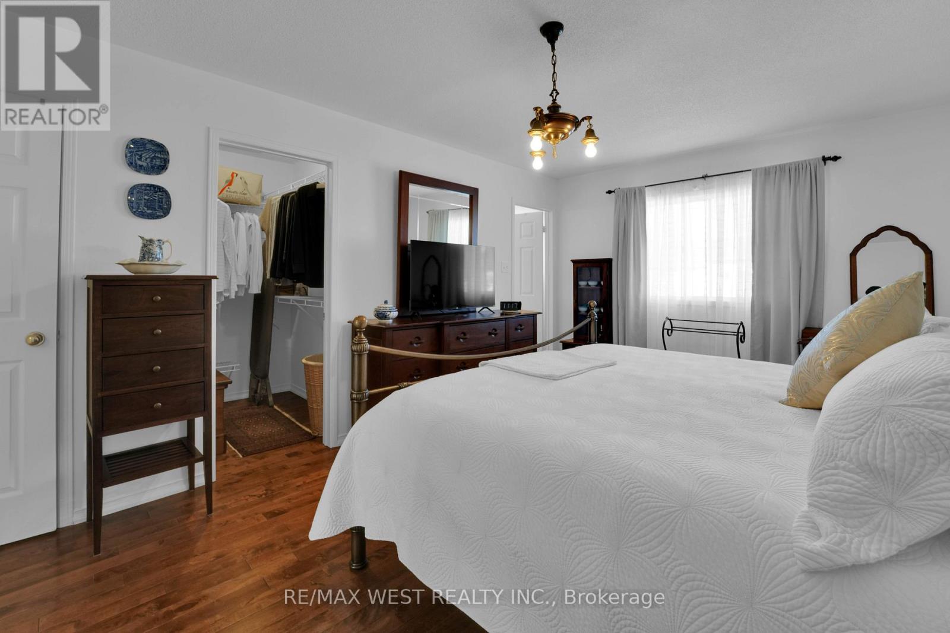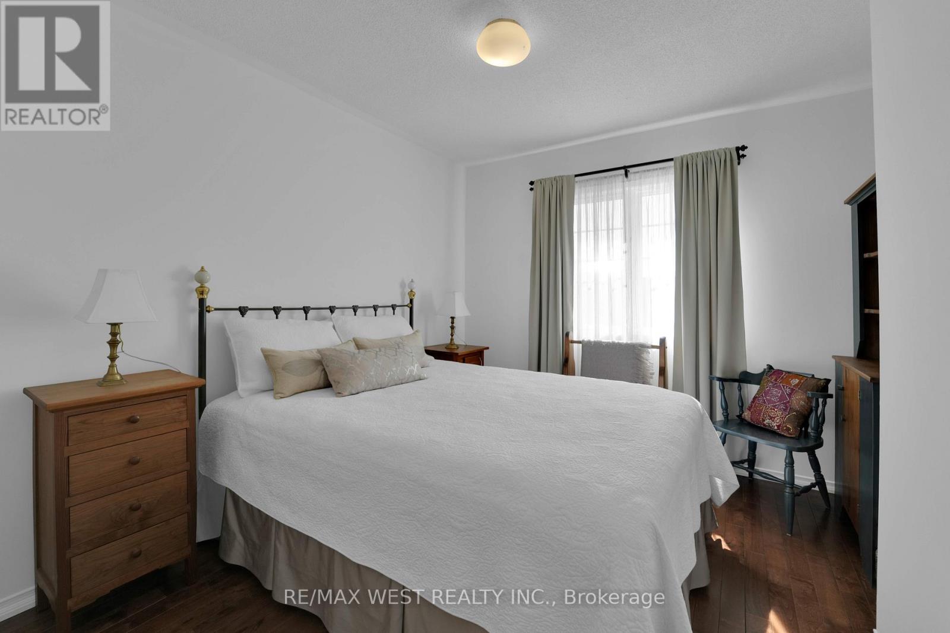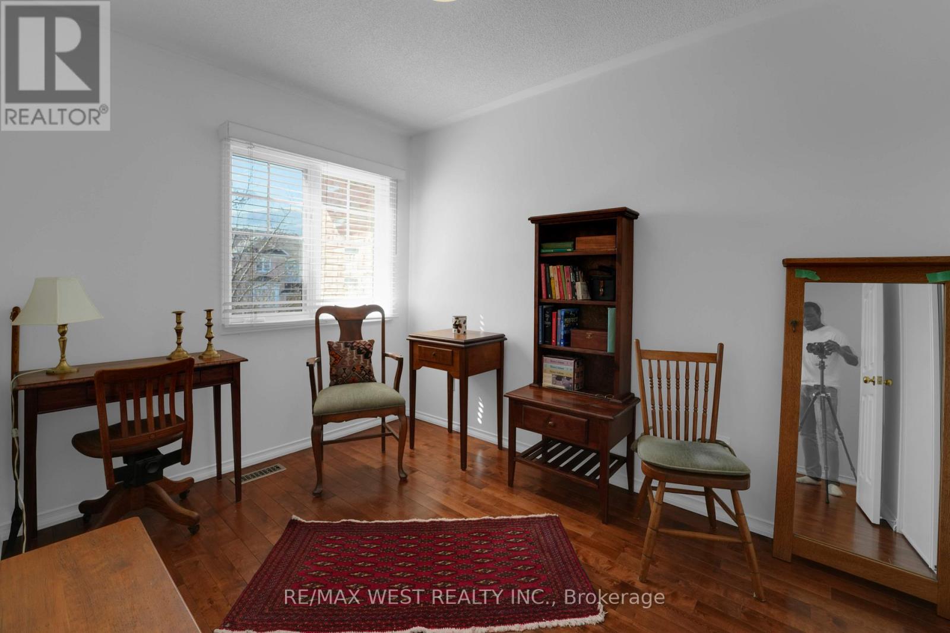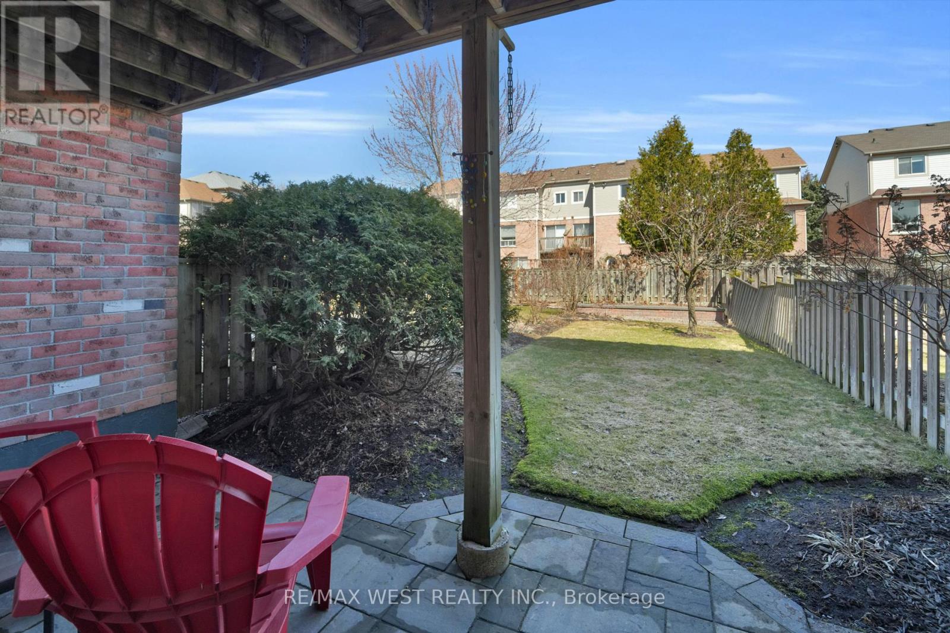3 Bedroom
3 Bathroom
1100 - 1500 sqft
Central Air Conditioning
Forced Air
$1,068,800
Location! Location! Location! Beautiful 3 Bedroom Home In Highly Desirable & Nestled Exclusive Pocket Of South Markham! Very Efficient Floor Plan With Kitchen/Dining Combo, And Lots Of Natural Light. Traditionally Inspired Elements With Stainless Appliances, Including Open Layout With Large Prep Area And Oversized Eat-In Family Kitchen. Spacious Living and Dining Area With Plenty Of Large Windows Providing Natural Light Throughout. *2,035 sf With Basement (1,359 sf Plus 676 sf Walk-Out Unfin Basement). Additional Living Room At Back With Walk-Out To Good Sized Sun-Deck and Strip Hardwood Flooring. Ascending to Upper Level, You Are Met With An Oversized Primary Bedroom With 4-Piece Ensuite And Additional 2 Good Sized Bedrooms With Closets And Lots Of Natural Light. Walk-Out to Interlock Patio And Deep Lot, With Loads Of Potential. **Extras** Great Floorplan With Community Dynamic, Privacy, Close Proximity To Transit , Good Schools, Conservation Area and Amenities. (id:49269)
Property Details
|
MLS® Number
|
N12066829 |
|
Property Type
|
Single Family |
|
Community Name
|
Vinegar Hill |
|
ParkingSpaceTotal
|
3 |
Building
|
BathroomTotal
|
3 |
|
BedroomsAboveGround
|
3 |
|
BedroomsTotal
|
3 |
|
Appliances
|
All |
|
BasementFeatures
|
Walk Out |
|
BasementType
|
N/a |
|
ConstructionStyleAttachment
|
Attached |
|
CoolingType
|
Central Air Conditioning |
|
ExteriorFinish
|
Brick, Vinyl Siding |
|
FlooringType
|
Hardwood |
|
FoundationType
|
Concrete |
|
HalfBathTotal
|
1 |
|
HeatingFuel
|
Natural Gas |
|
HeatingType
|
Forced Air |
|
StoriesTotal
|
2 |
|
SizeInterior
|
1100 - 1500 Sqft |
|
Type
|
Row / Townhouse |
|
UtilityWater
|
Municipal Water |
Parking
Land
|
Acreage
|
No |
|
Sewer
|
Sanitary Sewer |
|
SizeDepth
|
119 Ft ,2 In |
|
SizeFrontage
|
17 Ft ,9 In |
|
SizeIrregular
|
17.8 X 119.2 Ft |
|
SizeTotalText
|
17.8 X 119.2 Ft |
Rooms
| Level |
Type |
Length |
Width |
Dimensions |
|
Second Level |
Primary Bedroom |
3.47 m |
5 m |
3.47 m x 5 m |
|
Second Level |
Bedroom |
3.1 m |
3.38 m |
3.1 m x 3.38 m |
|
Second Level |
Bedroom |
2.37 m |
3.2 m |
2.37 m x 3.2 m |
|
Main Level |
Kitchen |
3.01 m |
3.2 m |
3.01 m x 3.2 m |
|
Main Level |
Living Room |
5.12 m |
6.1 m |
5.12 m x 6.1 m |
|
Main Level |
Dining Room |
3.04 m |
2.31 m |
3.04 m x 2.31 m |
https://www.realtor.ca/real-estate/28131184/12-charlotte-angliss-road-markham-vinegar-hill-vinegar-hill





