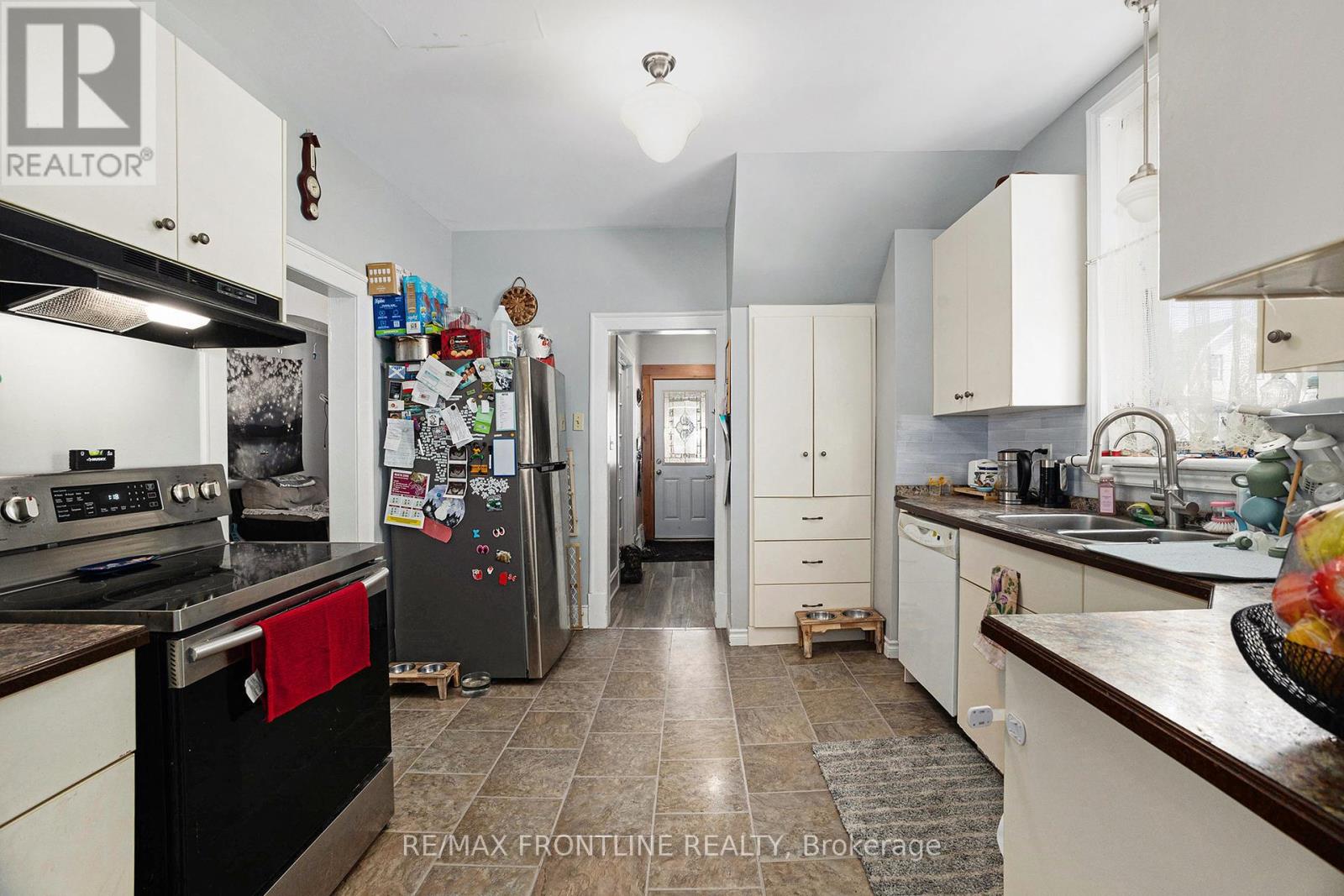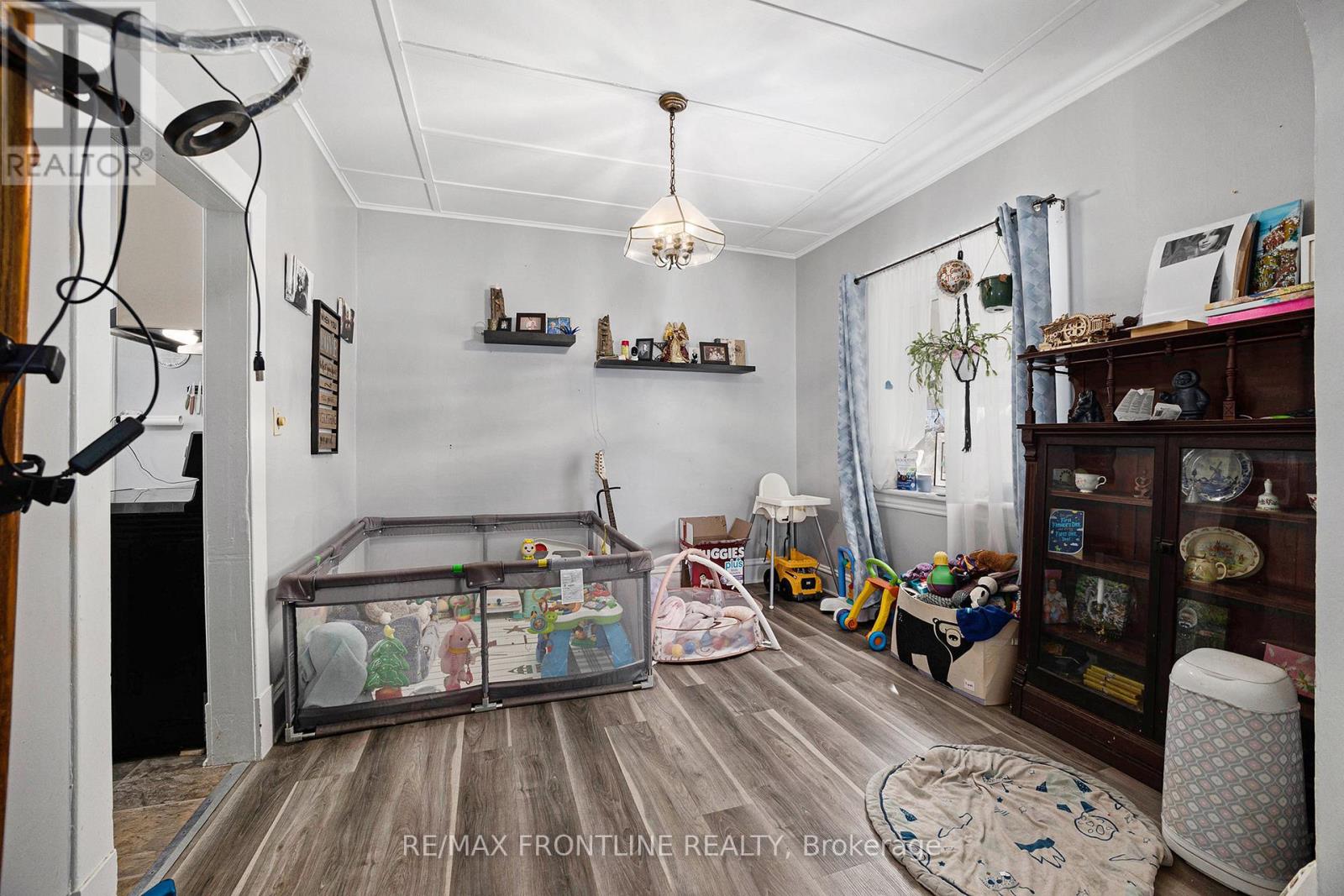4 Bedroom
2 Bathroom
1100 - 1500 sqft
Central Air Conditioning
Forced Air
$399,000
WELL CONSTRUCTED, THIS CENTURY OLD HOME IS LOCATED IN A MATURE NEIGHBOURHOOD IN THE HEART OF HERITAGE PERTH AN AWARD-WINNING SMALL TOWN IN EASTERN ONTARIO. WELCOMING ENTRY IS VIA A 3 SEASON SUNROOM ALSO WITH A CONVENIENT SIDE ENTRY FROM THE DRIVEWAY INTO THE KITCHEN. THIS 2 STOREY HOME BOASTS A NEWER METAL ROOF, 4 BEDROOMS, 2 BATHROOMS, IN-LAW SUITE ON THE MAIN FLOOR AND NOTE THAT A BEDROOM ON THE SECOND LEVEL COULD BE IDEAL FOR A HOME OFFICE OR NURSERY. OFF THE KITCHEN IS A SEPARATE DINING ROOM AND LIVING ROOM. THE LAUNDRY AREA IS ALSO CONVENIENTLY LOCATED ADJACENT TO THE KITCHEN. THE YARD IS FENCED WITH CHAIN LINK ON THE SIDES AND WOOD AT THE BACK. THE GARAGE IS LOCATED A GOOD DISTANCE BACK FROM THE STREET ALLOWING FOR 4 PARKING SPACES. ALL OF PERTHS AMENITIES ARE CLOSE AT HAND. IT IS AN EASY WALK TO GET GROCERIES, TO RESTAURANTS, TO PARK AREAS, BIKE PATHS, SCHOOLS, THE TAY RIVER AND MUCH MUCH MORE. THIS HOME NEEDS A FEW REPAIRS AND A LITTLE TENDER LOVE AND CARE. BOOK A SHOWING NOW AND DONT MISS THIS EXCEPTIONAL OPPORTUNITY. THE SELLERS HAVE THIS HOME RENTED AND SO POSSESSION WILL BE A MINIMUM OF 60 DAYS NOTICE; AND 48 HOURS NOTICE FOR SHOWINGS. (id:49269)
Property Details
|
MLS® Number
|
X12059445 |
|
Property Type
|
Single Family |
|
Community Name
|
907 - Perth |
|
AmenitiesNearBy
|
Schools, Place Of Worship, Park, Hospital |
|
Features
|
Flat Site, Carpet Free, Sump Pump, In-law Suite |
|
ParkingSpaceTotal
|
5 |
|
Structure
|
Porch |
Building
|
BathroomTotal
|
2 |
|
BedroomsAboveGround
|
4 |
|
BedroomsTotal
|
4 |
|
Age
|
100+ Years |
|
Appliances
|
Water Heater, Dishwasher, Stove, Refrigerator |
|
BasementDevelopment
|
Unfinished |
|
BasementType
|
Full (unfinished) |
|
ConstructionStyleAttachment
|
Detached |
|
CoolingType
|
Central Air Conditioning |
|
ExteriorFinish
|
Stucco, Wood |
|
FireProtection
|
Smoke Detectors |
|
FoundationType
|
Concrete, Block |
|
HeatingFuel
|
Natural Gas |
|
HeatingType
|
Forced Air |
|
StoriesTotal
|
2 |
|
SizeInterior
|
1100 - 1500 Sqft |
|
Type
|
House |
|
UtilityWater
|
Municipal Water |
Parking
Land
|
Acreage
|
No |
|
FenceType
|
Fenced Yard |
|
LandAmenities
|
Schools, Place Of Worship, Park, Hospital |
|
Sewer
|
Sanitary Sewer |
|
SizeDepth
|
99 Ft ,10 In |
|
SizeFrontage
|
50 Ft |
|
SizeIrregular
|
50 X 99.9 Ft |
|
SizeTotalText
|
50 X 99.9 Ft|under 1/2 Acre |
|
ZoningDescription
|
R2 Residential |
Rooms
| Level |
Type |
Length |
Width |
Dimensions |
|
Second Level |
Primary Bedroom |
3.96 m |
3.35 m |
3.96 m x 3.35 m |
|
Second Level |
Bedroom 2 |
2.54 m |
2.38 m |
2.54 m x 2.38 m |
|
Second Level |
Bedroom 3 |
3.95 m |
2.92 m |
3.95 m x 2.92 m |
|
Second Level |
Bathroom |
2.43 m |
1.39 m |
2.43 m x 1.39 m |
|
Main Level |
Living Room |
3.81 m |
3.52 m |
3.81 m x 3.52 m |
|
Main Level |
Dining Room |
3.32 m |
3.37 m |
3.32 m x 3.37 m |
|
Main Level |
Kitchen |
3.37 m |
3.38 m |
3.37 m x 3.38 m |
|
Main Level |
Bathroom |
1.43 m |
2.26 m |
1.43 m x 2.26 m |
|
Main Level |
Laundry Room |
3.59 m |
5.68 m |
3.59 m x 5.68 m |
|
Main Level |
Bedroom 4 |
2.94 m |
3.32 m |
2.94 m x 3.32 m |
Utilities
|
Cable
|
Available |
|
Sewer
|
Installed |
https://www.realtor.ca/real-estate/28114550/12-clyde-street-perth-907-perth






















