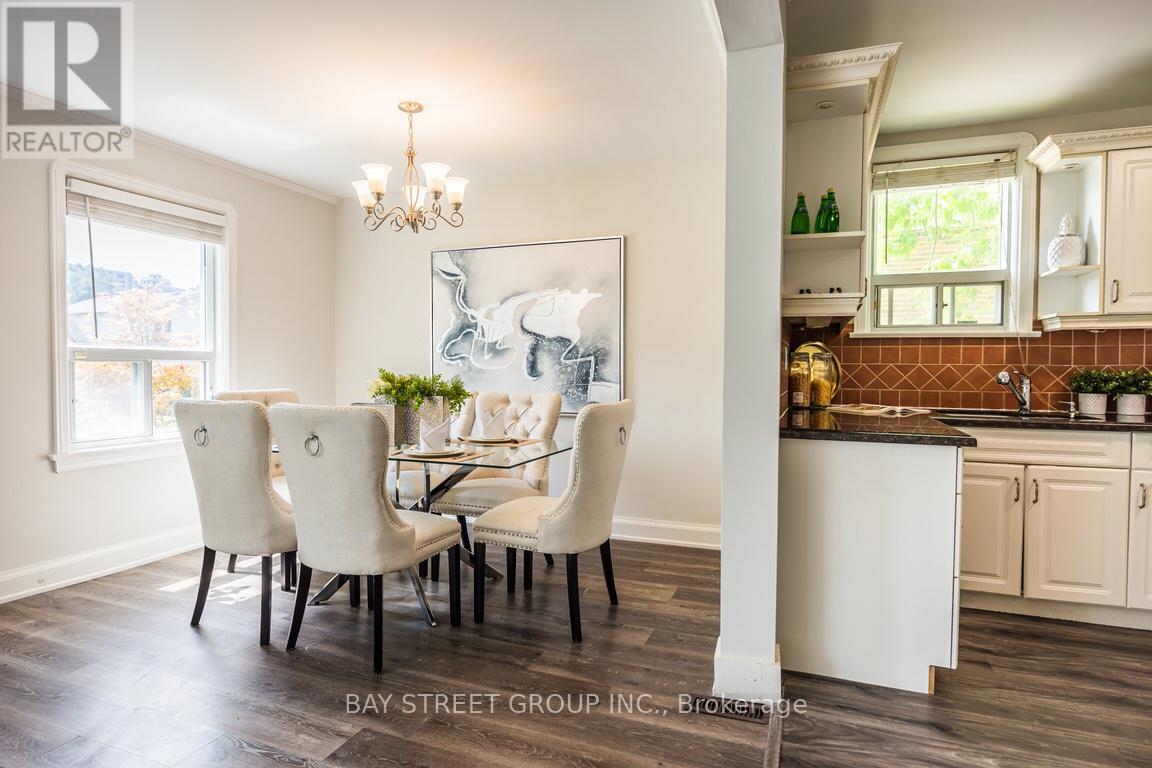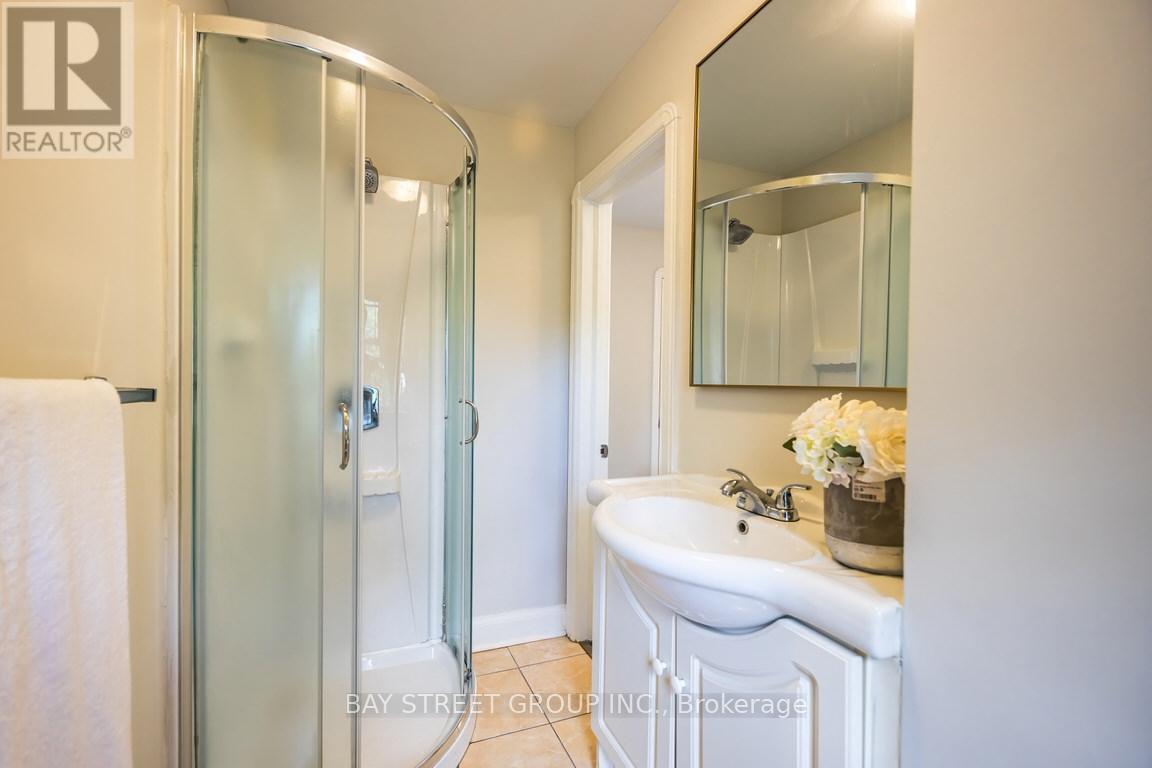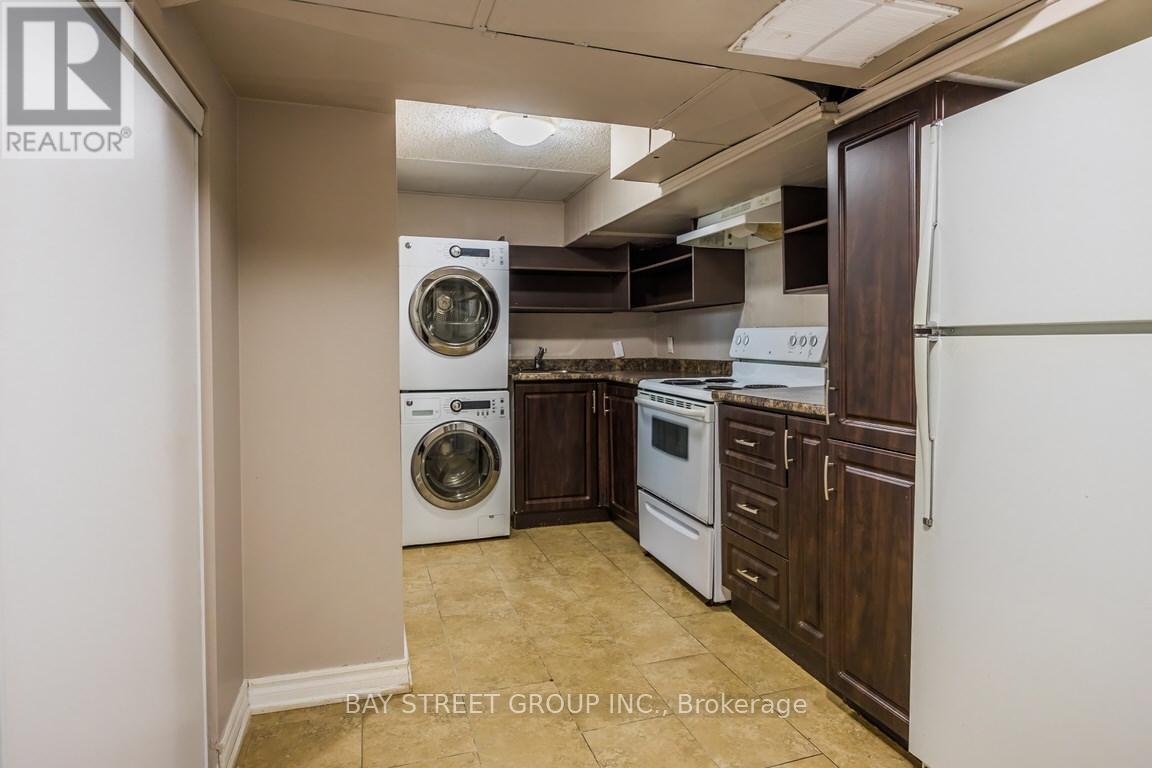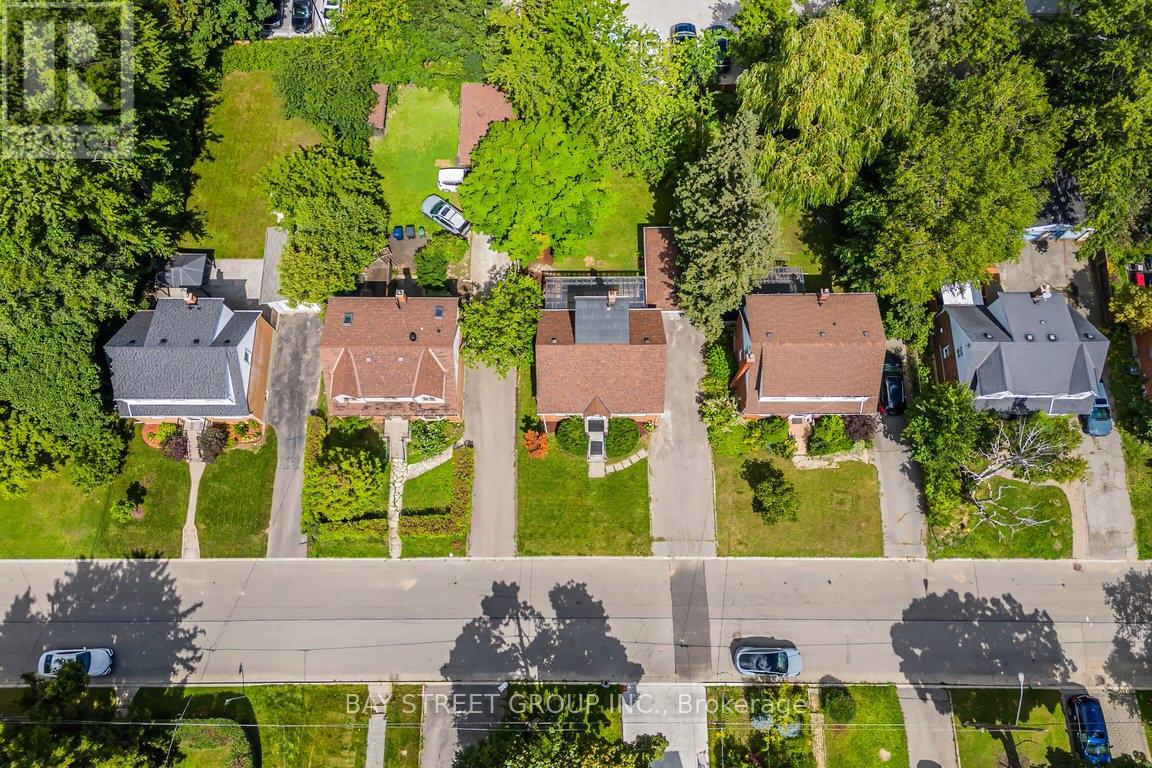5 Bedroom
3 Bathroom
Central Air Conditioning
Forced Air
$1,839,000
Location, Location, Location, Prime Willowdale, 10 Min Walk To Sheppard Subway, Close To Hwy 401, Bayview Village Mall, Restaurants, Cinema, Library And Parks. One Bedroom On Main Floor With 4Pc Washroom. Two Bedrooms On TheSecond Floor With 3Pc Washroom. Close To Hwy 401, Bayview Village Mall, Restaurants, Cinema, Library & Parks. Top School Earl Haig Secondary School And Avondale Alternative Elementary School(Program) Or Avondale Public School District. Vinyl Laminate Flooring And Blinds Through-Out First & Second Floors. Fresh Painting, High Efficiency Furnace, Central Heat And Ac. Great Family Home And Income Property. **** EXTRAS **** 2 Fridges, 2 Stoves, 2 Washers, 2 Dryers, 1 Otr Microwave, 1 Hood Fan, Gdo, All Elfs & Window Coverings (id:49269)
Property Details
|
MLS® Number
|
C9271867 |
|
Property Type
|
Single Family |
|
Community Name
|
Willowdale East |
|
AmenitiesNearBy
|
Park, Public Transit, Schools |
|
ParkingSpaceTotal
|
5 |
Building
|
BathroomTotal
|
3 |
|
BedroomsAboveGround
|
3 |
|
BedroomsBelowGround
|
2 |
|
BedroomsTotal
|
5 |
|
BasementDevelopment
|
Finished |
|
BasementFeatures
|
Apartment In Basement |
|
BasementType
|
N/a (finished) |
|
ConstructionStyleAttachment
|
Detached |
|
CoolingType
|
Central Air Conditioning |
|
ExteriorFinish
|
Brick |
|
FlooringType
|
Laminate, Vinyl |
|
FoundationType
|
Unknown |
|
HeatingFuel
|
Natural Gas |
|
HeatingType
|
Forced Air |
|
StoriesTotal
|
2 |
|
Type
|
House |
|
UtilityWater
|
Municipal Water |
Parking
Land
|
Acreage
|
No |
|
LandAmenities
|
Park, Public Transit, Schools |
|
Sewer
|
Sanitary Sewer |
|
SizeDepth
|
110 Ft |
|
SizeFrontage
|
50 Ft |
|
SizeIrregular
|
50.01 X 110.08 Ft |
|
SizeTotalText
|
50.01 X 110.08 Ft |
Rooms
| Level |
Type |
Length |
Width |
Dimensions |
|
Second Level |
Bedroom |
3.83 m |
3.6 m |
3.83 m x 3.6 m |
|
Second Level |
Bedroom |
3.6 m |
2.57 m |
3.6 m x 2.57 m |
|
Basement |
Bedroom |
2.91 m |
2.52 m |
2.91 m x 2.52 m |
|
Basement |
Living Room |
4.02 m |
3.22 m |
4.02 m x 3.22 m |
|
Basement |
Kitchen |
2.92 m |
1.69 m |
2.92 m x 1.69 m |
|
Basement |
Bedroom |
3.25 m |
3.33 m |
3.25 m x 3.33 m |
|
Ground Level |
Living Room |
3.92 m |
3.38 m |
3.92 m x 3.38 m |
|
Ground Level |
Dining Room |
3.74 m |
2.77 m |
3.74 m x 2.77 m |
|
Ground Level |
Kitchen |
3.6 m |
2.58 m |
3.6 m x 2.58 m |
|
Ground Level |
Bedroom |
3.34 m |
2.62 m |
3.34 m x 2.62 m |
https://www.realtor.ca/real-estate/27338409/12-craigmore-crescent-toronto-willowdale-east-willowdale-east







































