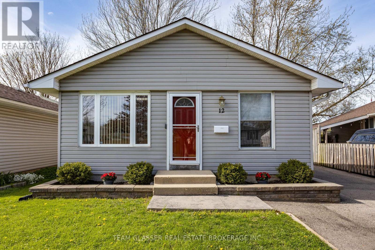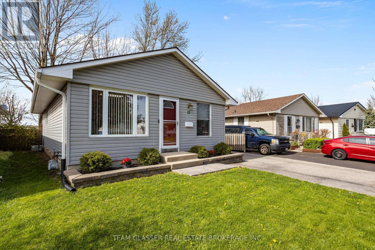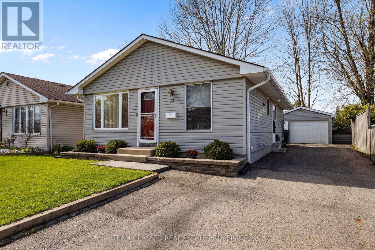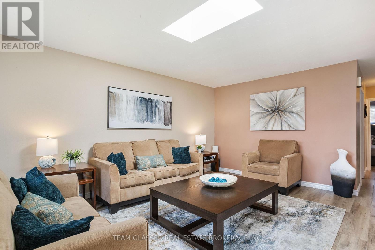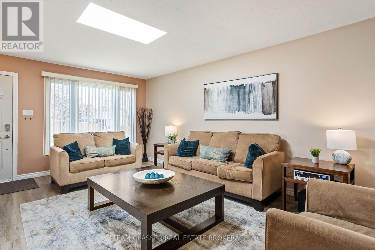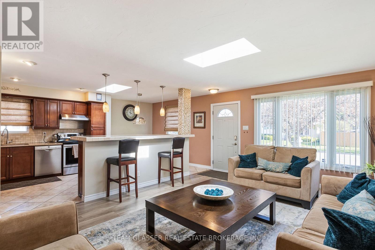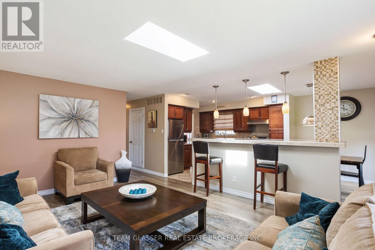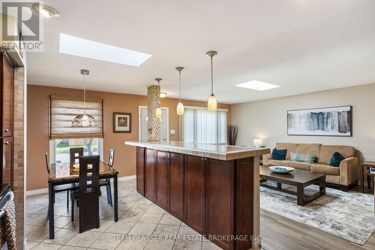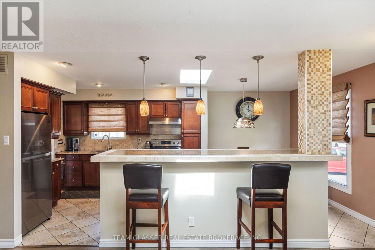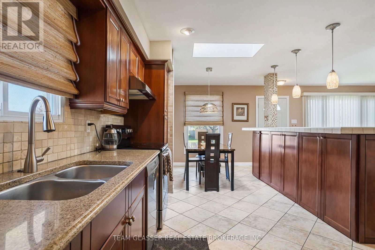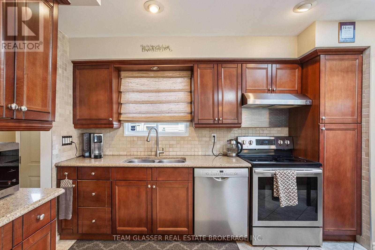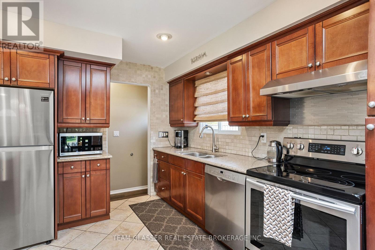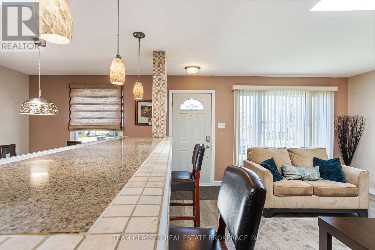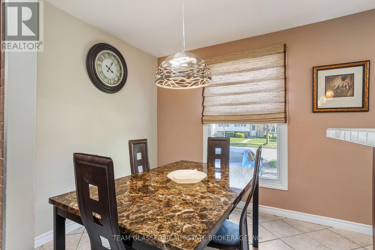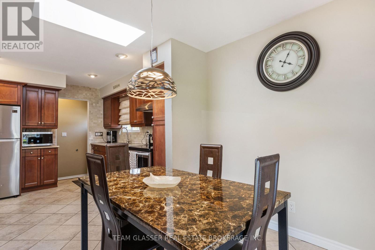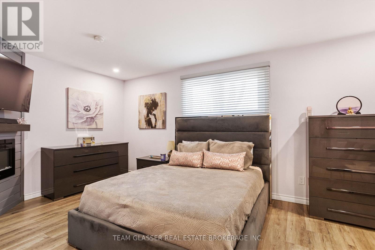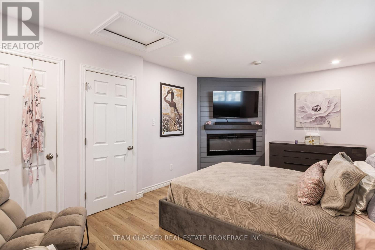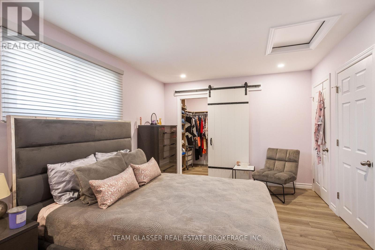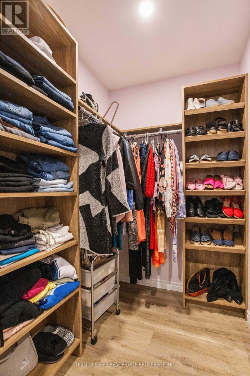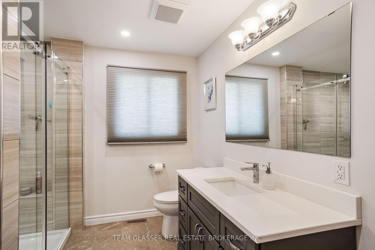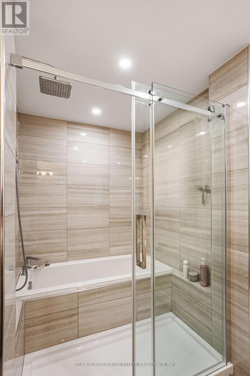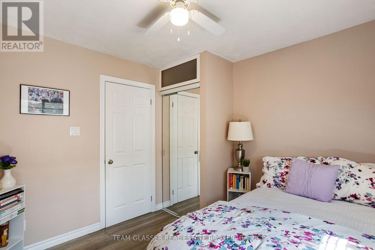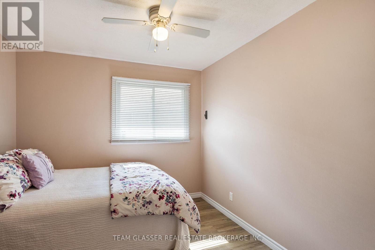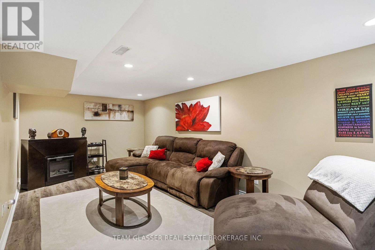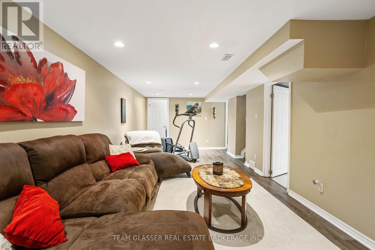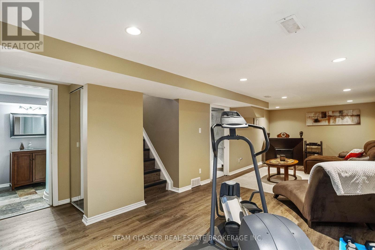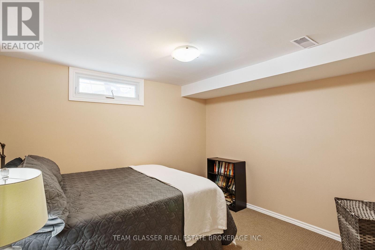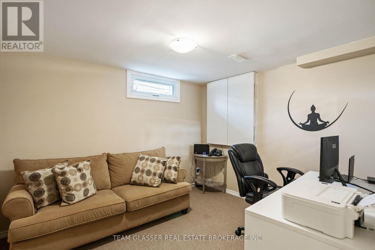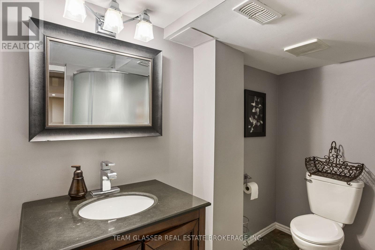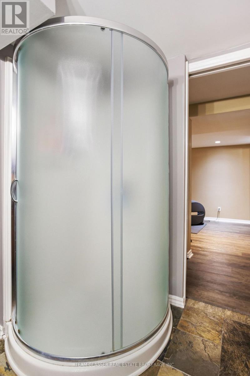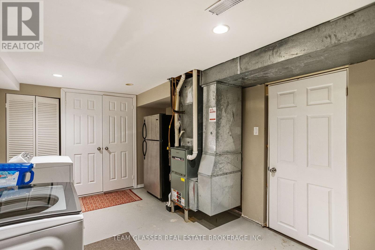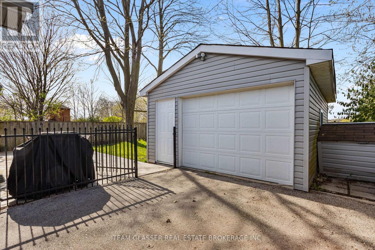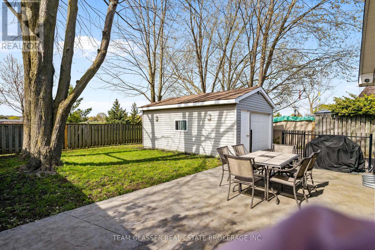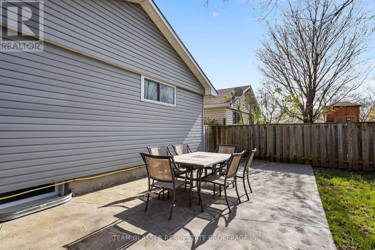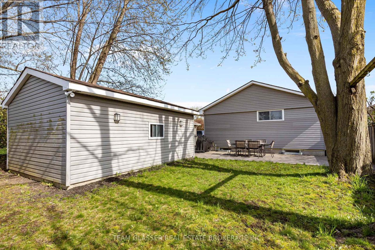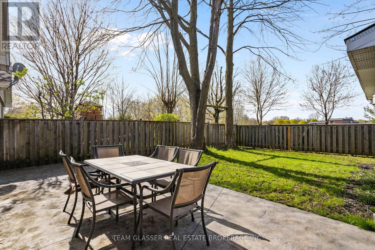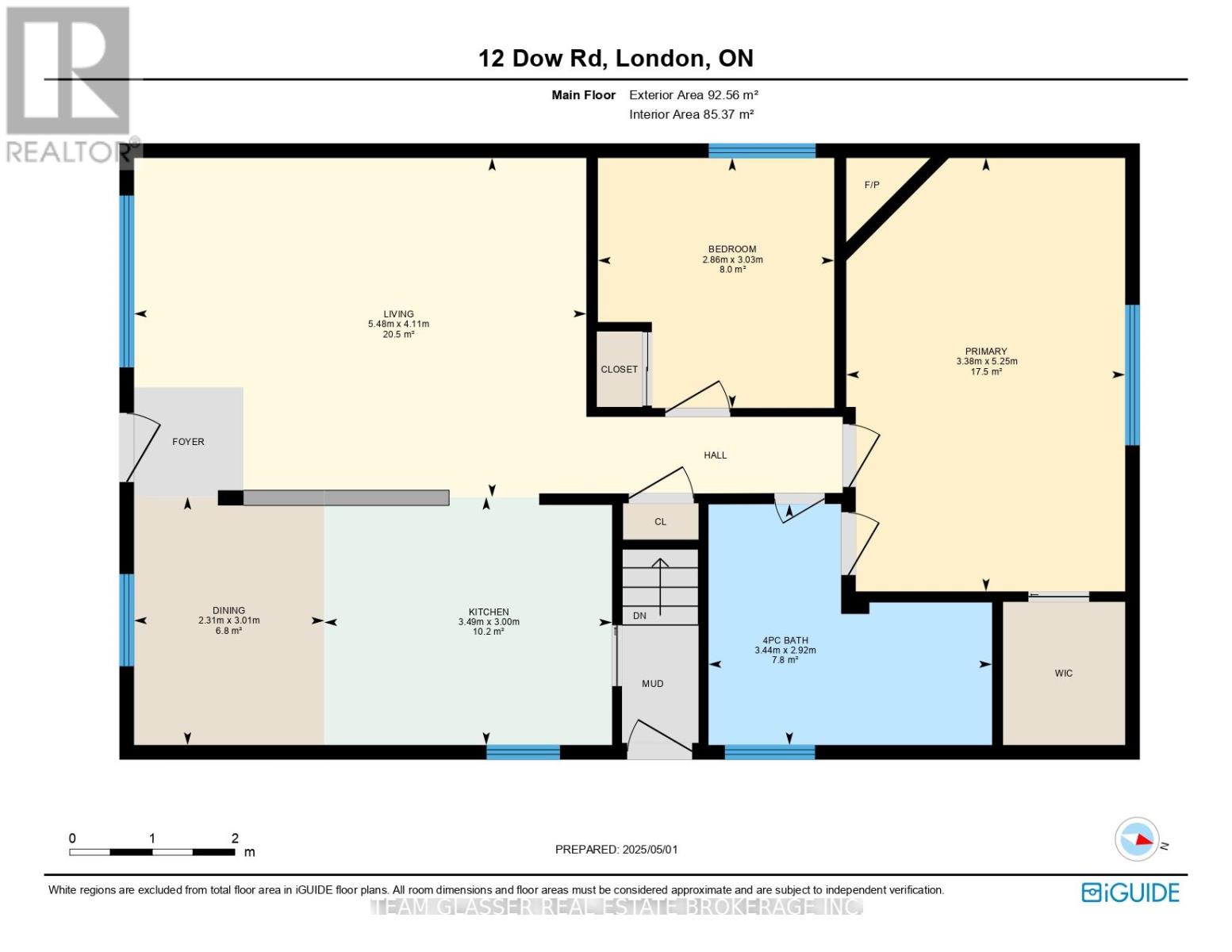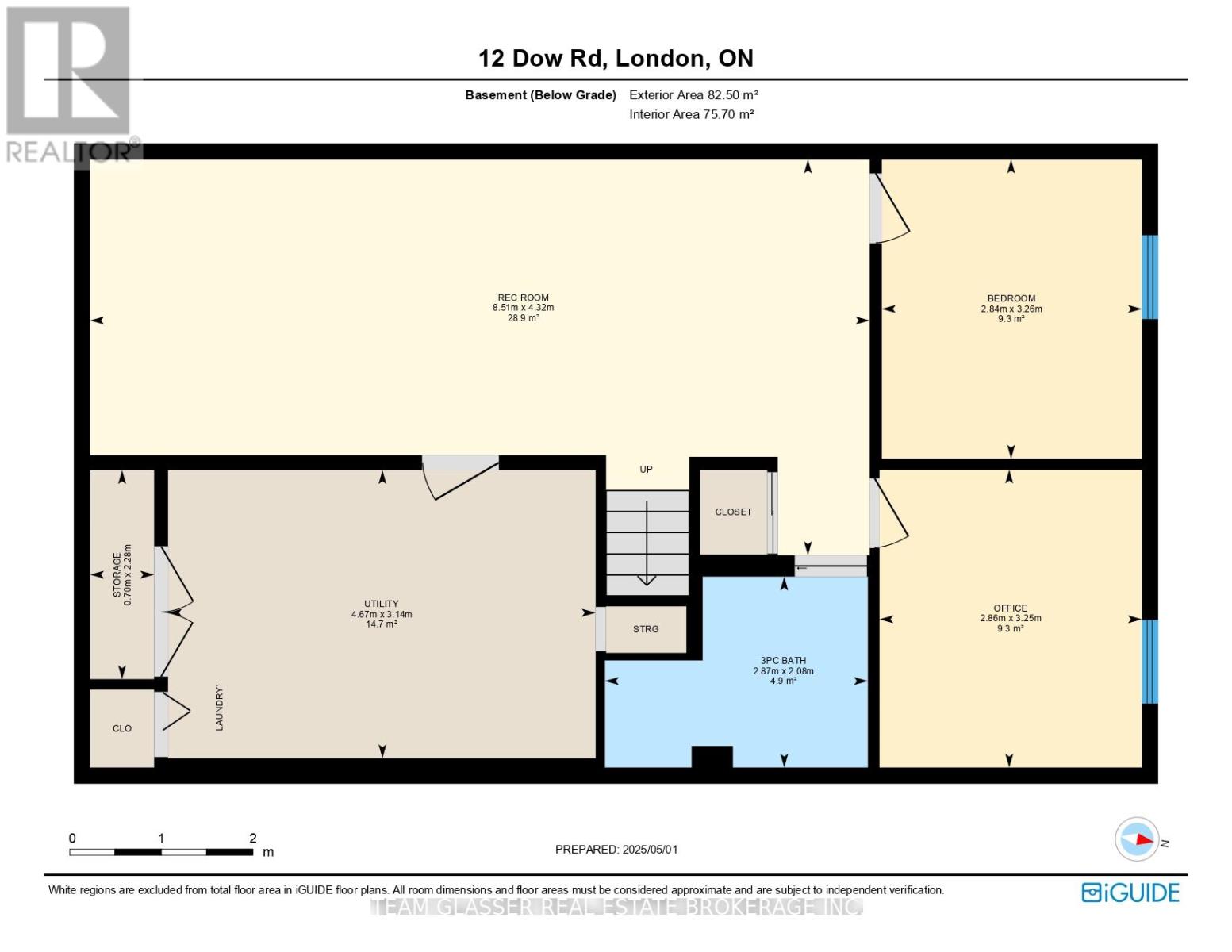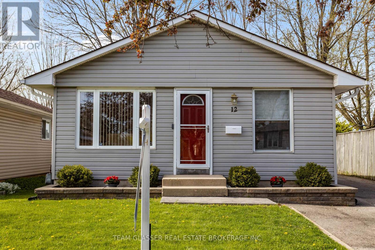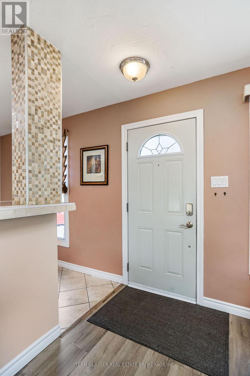3 Bedroom
2 Bathroom
700 - 1100 sqft
Bungalow
Fireplace
Central Air Conditioning
Forced Air
$575,000
12 Dow is a charming, bright, well-kept 2+2 bedroom, 2 bathroom bungalow that is a must-see. This move-in-ready home has many standout features, including an eat-in kitchen with extra cupboards, newer window coverings in the kitchen and living room, vertical blinds/shades, and beautiful natural lighting throughout with two skylights. Two bedrooms are located on the upper level, including an extra-large master bedroom. The master bedroom with shiplap with a fireplace, a beautiful walk-in closet, and a custom shoe rack. This home hosts a modern design bathroom with heated flooring, a glass-encased walk-in shower with a large soaker tub. The lower level has a finished rec room with newer laminate flooring, two bedrooms/office, and a full bathroom. The backyard oasis features a detached garage that is insulated, stamped concrete, fully fenced, and backs onto green space. Other features include a front door security camera/doorbell and proximity to shopping, schools, and a great family community center. (id:49269)
Property Details
|
MLS® Number
|
X12118695 |
|
Property Type
|
Single Family |
|
Community Name
|
South Y |
|
AmenitiesNearBy
|
Public Transit, Park, Schools, Place Of Worship |
|
Features
|
Flat Site |
|
ParkingSpaceTotal
|
4 |
Building
|
BathroomTotal
|
2 |
|
BedroomsAboveGround
|
3 |
|
BedroomsTotal
|
3 |
|
Age
|
31 To 50 Years |
|
Amenities
|
Fireplace(s) |
|
Appliances
|
Dishwasher, Dryer, Stove, Washer, Refrigerator |
|
ArchitecturalStyle
|
Bungalow |
|
BasementDevelopment
|
Finished |
|
BasementType
|
Full (finished) |
|
ConstructionStyleAttachment
|
Detached |
|
CoolingType
|
Central Air Conditioning |
|
ExteriorFinish
|
Vinyl Siding |
|
FireProtection
|
Smoke Detectors |
|
FireplacePresent
|
Yes |
|
FoundationType
|
Concrete |
|
HeatingFuel
|
Natural Gas |
|
HeatingType
|
Forced Air |
|
StoriesTotal
|
1 |
|
SizeInterior
|
700 - 1100 Sqft |
|
Type
|
House |
|
UtilityWater
|
Municipal Water |
Parking
Land
|
Acreage
|
No |
|
FenceType
|
Fenced Yard |
|
LandAmenities
|
Public Transit, Park, Schools, Place Of Worship |
|
Sewer
|
Sanitary Sewer |
|
SizeDepth
|
101 Ft ,9 In |
|
SizeFrontage
|
38 Ft ,3 In |
|
SizeIrregular
|
38.3 X 101.8 Ft |
|
SizeTotalText
|
38.3 X 101.8 Ft |
Rooms
| Level |
Type |
Length |
Width |
Dimensions |
|
Basement |
Office |
2.86 m |
3.25 m |
2.86 m x 3.25 m |
|
Basement |
Other |
0.7 m |
2.28 m |
0.7 m x 2.28 m |
|
Basement |
Recreational, Games Room |
8.51 m |
4.32 m |
8.51 m x 4.32 m |
|
Basement |
Bedroom |
2.84 m |
3.26 m |
2.84 m x 3.26 m |
|
Basement |
Utility Room |
4.67 m |
3.14 m |
4.67 m x 3.14 m |
|
Basement |
Bathroom |
2.87 m |
2.08 m |
2.87 m x 2.08 m |
|
Main Level |
Living Room |
5.48 m |
4.11 m |
5.48 m x 4.11 m |
|
Main Level |
Bedroom |
2.86 m |
3.03 m |
2.86 m x 3.03 m |
|
Main Level |
Primary Bedroom |
3.38 m |
5.25 m |
3.38 m x 5.25 m |
|
Main Level |
Dining Room |
2.31 m |
3.01 m |
2.31 m x 3.01 m |
|
Main Level |
Kitchen |
3.49 m |
3 m |
3.49 m x 3 m |
|
Main Level |
Bathroom |
3.44 m |
2.92 m |
3.44 m x 2.92 m |
Utilities
|
Cable
|
Available |
|
Sewer
|
Available |
https://www.realtor.ca/real-estate/28247966/12-dow-road-london-south-y

