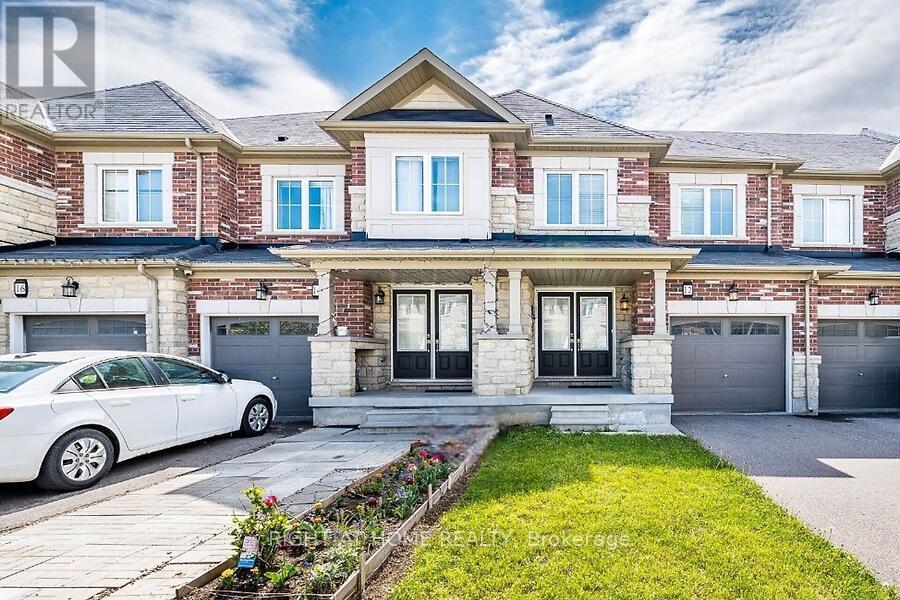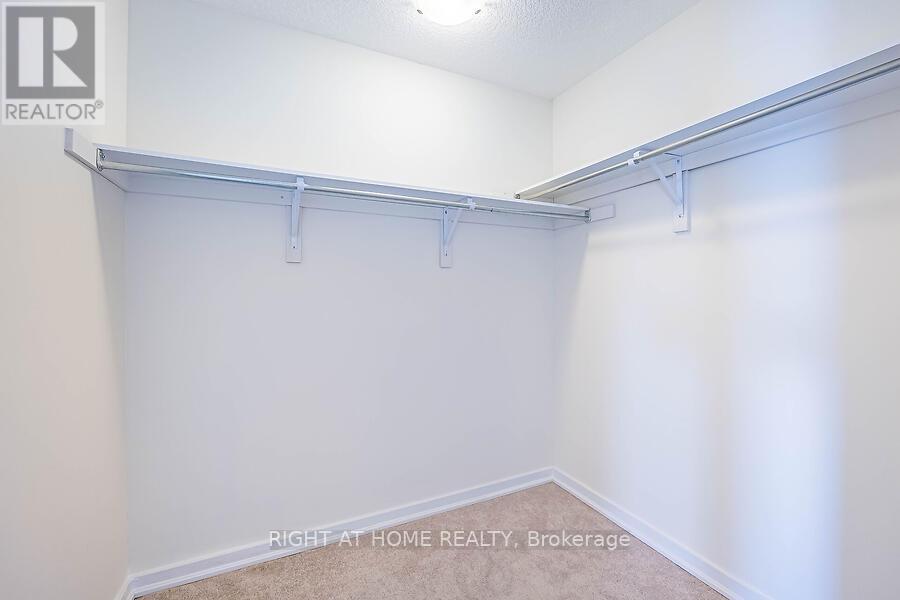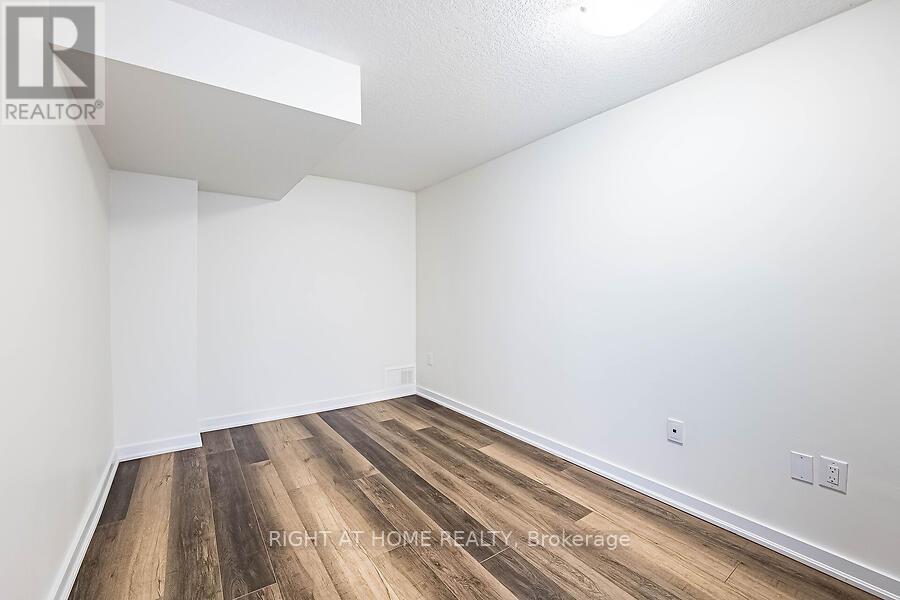4 Bedroom
4 Bathroom
1500 - 2000 sqft
Central Air Conditioning
Forced Air
$799,999
Welcome to this stylish and spacious one of the largest townhouse in the area approx 1900 sq.ft! Featuring a bright and airy open-concept layout to enjoy friends and family time together. With a double-door entry and contemporary flooring on the main level, this home offers a seamless flow through the living, family, kitchen and breakfast areas. Modern kitchen with stainless steel appliances and huge breakfast area! Upstairs, you'll find three spacious bedrooms, including primary suite with walk-in closet and 5pc master ensuite. Convenient Upstairs Laundry. Freshly painted and impressively spacious, this townhome boasts over 2,500 sq.ft. of tastefully designed living space for comfort and enjoyment. The finished basement offers full privacy with separate entrance from garage and well lid recreation room with a large overlook window, fourth bedroom and 3pc bathroom and both areas have brand new flooring, ideal for in-law suite or guests. Lots of storage space in the basement. This freehold townhouse is located in a lively neighbourhood close to transit, school, parks, and grocery stores! (id:49269)
Property Details
|
MLS® Number
|
W12169202 |
|
Property Type
|
Single Family |
|
Community Name
|
Northwest Brampton |
|
ParkingSpaceTotal
|
2 |
Building
|
BathroomTotal
|
4 |
|
BedroomsAboveGround
|
3 |
|
BedroomsBelowGround
|
1 |
|
BedroomsTotal
|
4 |
|
Age
|
6 To 15 Years |
|
Appliances
|
Blinds, Dishwasher, Dryer, Stove, Washer, Refrigerator |
|
BasementDevelopment
|
Finished |
|
BasementType
|
N/a (finished) |
|
ConstructionStyleAttachment
|
Attached |
|
CoolingType
|
Central Air Conditioning |
|
ExteriorFinish
|
Brick, Stone |
|
FlooringType
|
Laminate, Carpeted, Vinyl |
|
FoundationType
|
Unknown |
|
HalfBathTotal
|
1 |
|
HeatingFuel
|
Natural Gas |
|
HeatingType
|
Forced Air |
|
StoriesTotal
|
2 |
|
SizeInterior
|
1500 - 2000 Sqft |
|
Type
|
Row / Townhouse |
|
UtilityWater
|
Municipal Water |
Parking
Land
|
Acreage
|
No |
|
Sewer
|
Sanitary Sewer |
|
SizeDepth
|
99 Ft ,6 In |
|
SizeFrontage
|
20 Ft |
|
SizeIrregular
|
20 X 99.5 Ft |
|
SizeTotalText
|
20 X 99.5 Ft |
Rooms
| Level |
Type |
Length |
Width |
Dimensions |
|
Second Level |
Primary Bedroom |
3.81 m |
5.18 m |
3.81 m x 5.18 m |
|
Second Level |
Bedroom 2 |
2.83 m |
3.84 m |
2.83 m x 3.84 m |
|
Second Level |
Bedroom 3 |
2.83 m |
3.84 m |
2.83 m x 3.84 m |
|
Basement |
Recreational, Games Room |
5.69 m |
3.65 m |
5.69 m x 3.65 m |
|
Basement |
Bedroom 4 |
3.05 m |
3.65 m |
3.05 m x 3.65 m |
|
Main Level |
Living Room |
3.75 m |
4.16 m |
3.75 m x 4.16 m |
|
Main Level |
Family Room |
3.09 m |
5.64 m |
3.09 m x 5.64 m |
|
Main Level |
Kitchen |
2.59 m |
6.78 m |
2.59 m x 6.78 m |
|
Main Level |
Eating Area |
2.59 m |
6.78 m |
2.59 m x 6.78 m |
https://www.realtor.ca/real-estate/28358107/12-edsel-road-brampton-northwest-brampton-northwest-brampton






































