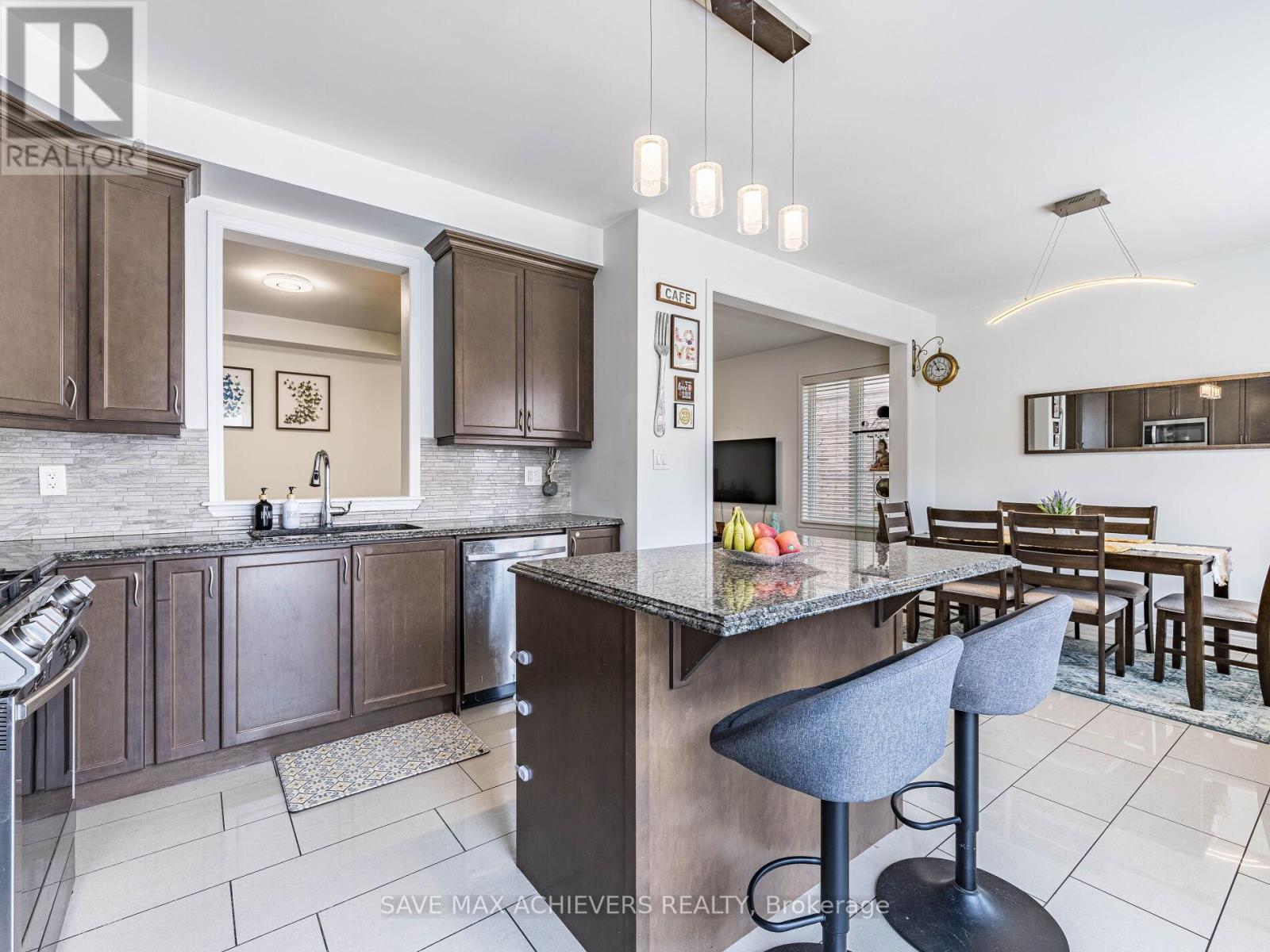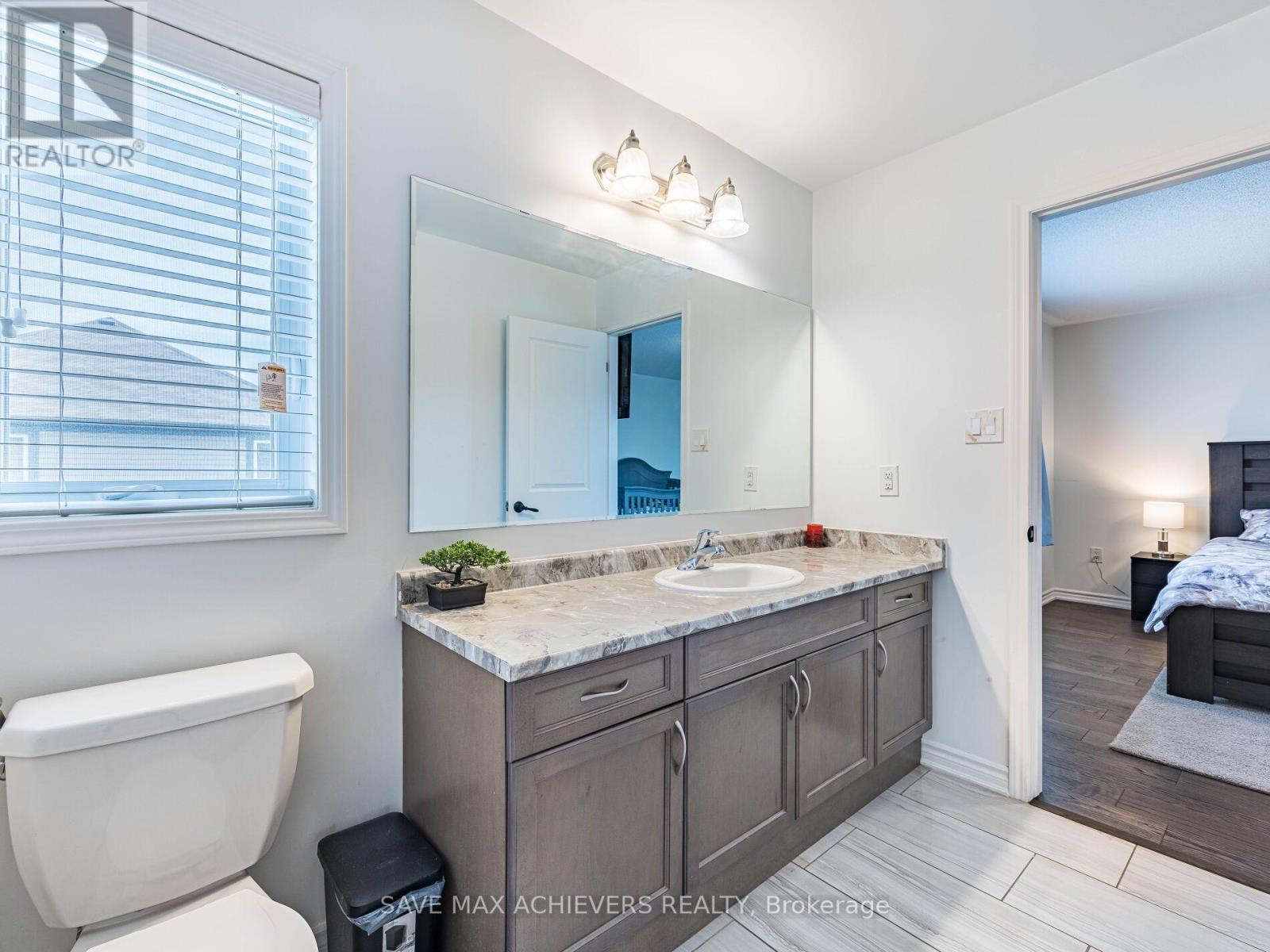4 Bedroom
3 Bathroom
2000 - 2500 sqft
Central Air Conditioning
Forced Air
$1,120,000
Public Open House on Sunday, May 25, from 2-4 p.m. Location! Location! Location! Welcome to 12 Emerald Coast Trail, a beautifully designed home situated in a quiet, family-oriented neighborhood in Northwest Brampton. Welcome to a Stunning & Gorgeous 4-bedroom home in Mount Pleasant, Brampton Prime Location, Perfect for Toronto Downtown Commuters, just 10 minutes away from the GO Station, ensuring ultimate convenience & very close to Walmart superstore. Exceptionally interlocking work done on front & back of the house. Very bright, Spacious & Welcoming 4 Bedrooms, No Carpet in the whole house, Oak stairs with upgraded metal pickets, Sun-filled Detached Home in Brampton's highly sought-after Mount Pleasant Community of North West Brampton. Second Floor Laundry! Elegant hardwood flooring throughout and a stylish, modern kitchen featuring Granite countertops and premium stainless steel appliances, an over-the-range in built Microwave. A luxurious primary bedroom complete with a big-sized ensuite washroom & walk-in closet. An extended driveway allows parking for 2 cars plus an additional parking space in the garage. Nestled in a family-friendly neighborhood, this home seamlessly blends style, comfort, and an unbeatable location. Do not miss this incredible opportunity to own a beautifully upgraded home in one of Brampton's most vibrant communities. Easy Access To Everywhere! (id:49269)
Open House
This property has open houses!
Starts at:
2:00 pm
Ends at:
4:00 pm
Property Details
|
MLS® Number
|
W12145348 |
|
Property Type
|
Single Family |
|
Community Name
|
Northwest Brampton |
|
AmenitiesNearBy
|
Hospital, Park, Public Transit, Schools |
|
ParkingSpaceTotal
|
3 |
Building
|
BathroomTotal
|
3 |
|
BedroomsAboveGround
|
4 |
|
BedroomsTotal
|
4 |
|
Age
|
0 To 5 Years |
|
Appliances
|
Water Heater, Blinds, Dishwasher, Dryer, Stove, Washer, Refrigerator |
|
BasementDevelopment
|
Unfinished |
|
BasementType
|
Full (unfinished) |
|
ConstructionStyleAttachment
|
Detached |
|
CoolingType
|
Central Air Conditioning |
|
ExteriorFinish
|
Stucco, Brick |
|
FlooringType
|
Hardwood, Tile |
|
FoundationType
|
Unknown |
|
HalfBathTotal
|
1 |
|
HeatingFuel
|
Natural Gas |
|
HeatingType
|
Forced Air |
|
StoriesTotal
|
2 |
|
SizeInterior
|
2000 - 2500 Sqft |
|
Type
|
House |
|
UtilityWater
|
Municipal Water |
Parking
Land
|
Acreage
|
No |
|
LandAmenities
|
Hospital, Park, Public Transit, Schools |
|
Sewer
|
Sanitary Sewer |
|
SizeDepth
|
89 Ft ,2 In |
|
SizeFrontage
|
30 Ft ,1 In |
|
SizeIrregular
|
30.1 X 89.2 Ft ; 89.27ft X 30.07ft X 89.24ft X 30.06ft |
|
SizeTotalText
|
30.1 X 89.2 Ft ; 89.27ft X 30.07ft X 89.24ft X 30.06ft |
Rooms
| Level |
Type |
Length |
Width |
Dimensions |
|
Second Level |
Primary Bedroom |
4.57 m |
3.81 m |
4.57 m x 3.81 m |
|
Second Level |
Bedroom 2 |
3.05 m |
3.15 m |
3.05 m x 3.15 m |
|
Second Level |
Bedroom 3 |
3.1 m |
3.43 m |
3.1 m x 3.43 m |
|
Second Level |
Bedroom 4 |
3.05 m |
3.05 m |
3.05 m x 3.05 m |
|
Second Level |
Laundry Room |
5.52 m |
5.32 m |
5.52 m x 5.32 m |
|
Main Level |
Living Room |
4.8 m |
3.5 m |
4.8 m x 3.5 m |
|
Ground Level |
Dining Room |
3.35 m |
3.15 m |
3.35 m x 3.15 m |
|
Ground Level |
Kitchen |
3.96 m |
3.2 m |
3.96 m x 3.2 m |
|
Ground Level |
Eating Area |
3.2 m |
3.51 m |
3.2 m x 3.51 m |
Utilities
|
Cable
|
Installed |
|
Sewer
|
Installed |
https://www.realtor.ca/real-estate/28306176/12-emerald-coast-trail-brampton-northwest-brampton-northwest-brampton




















































