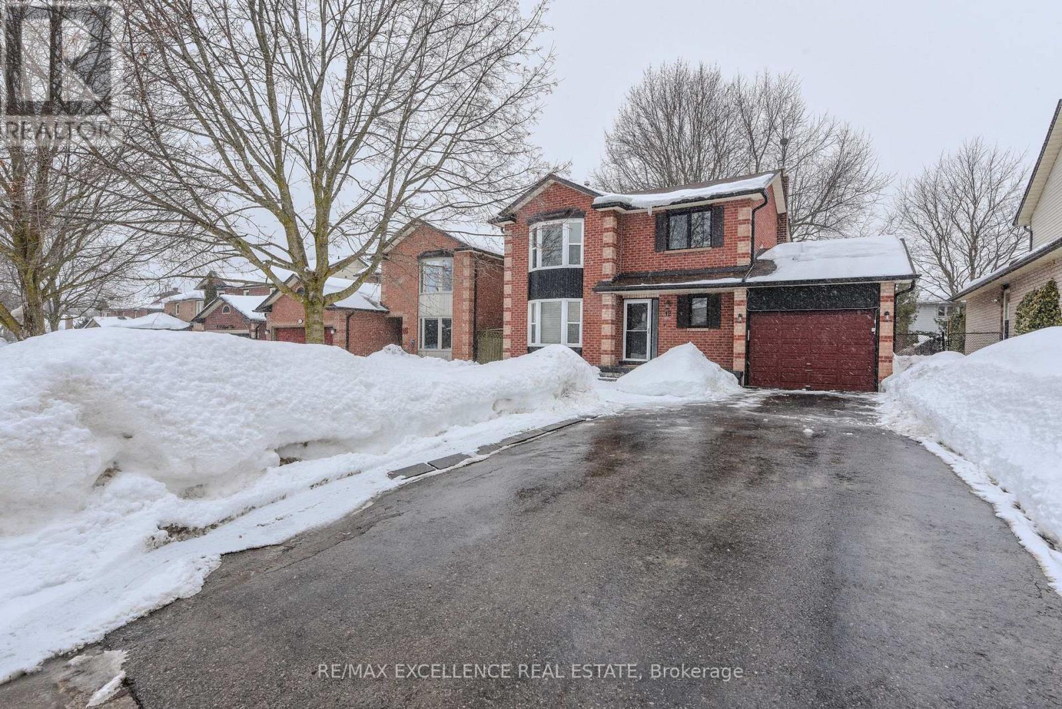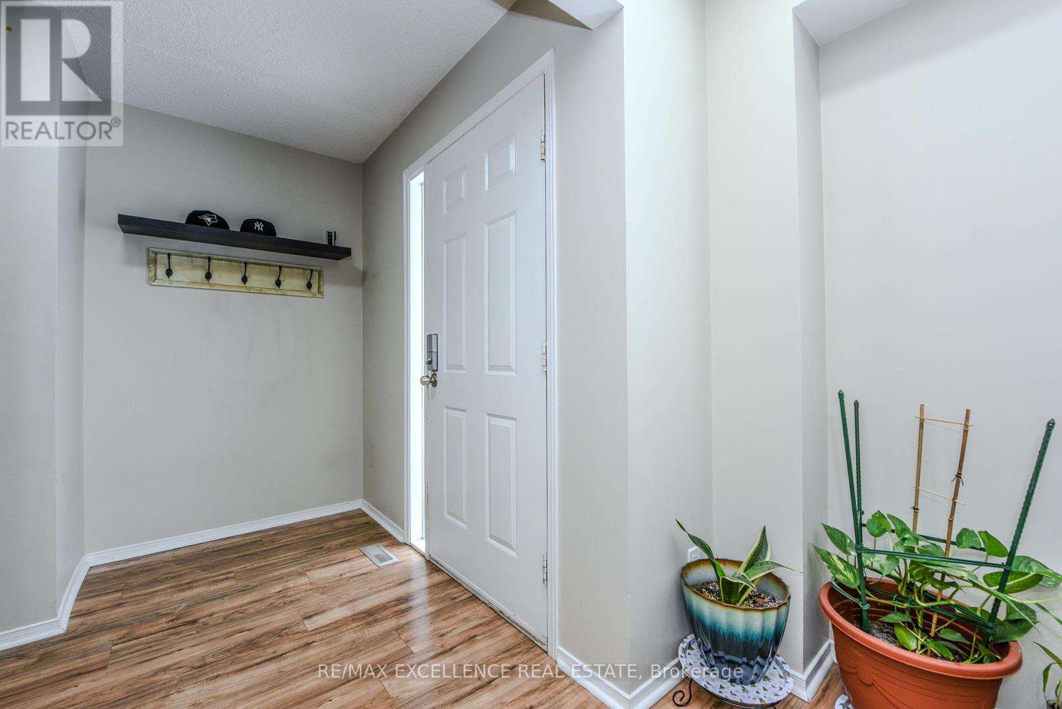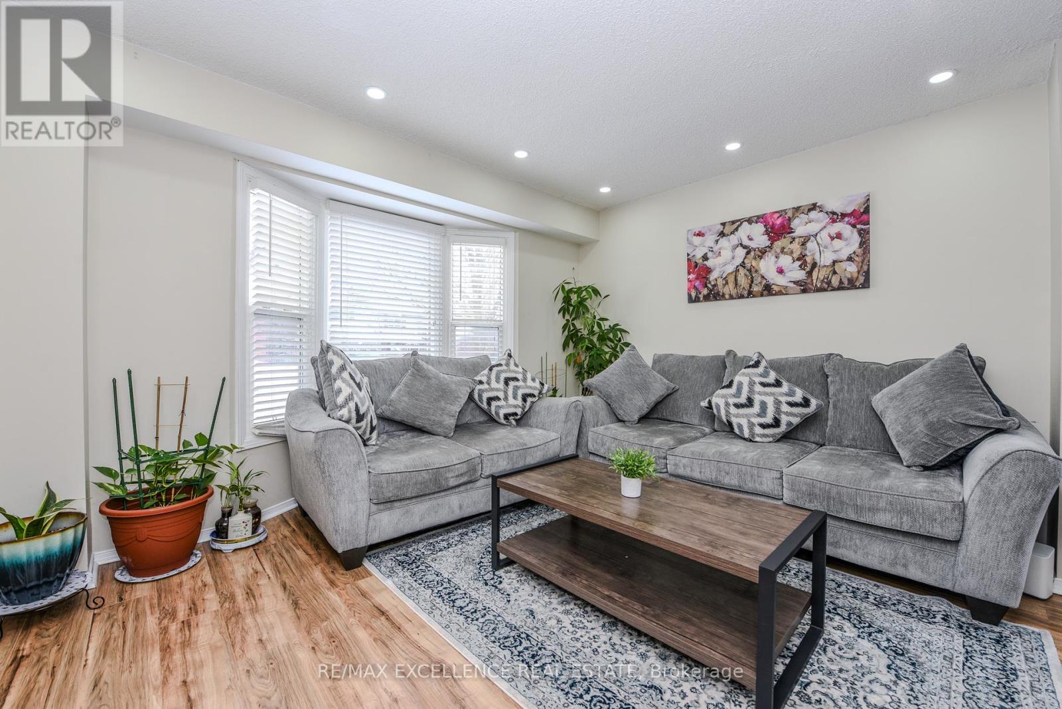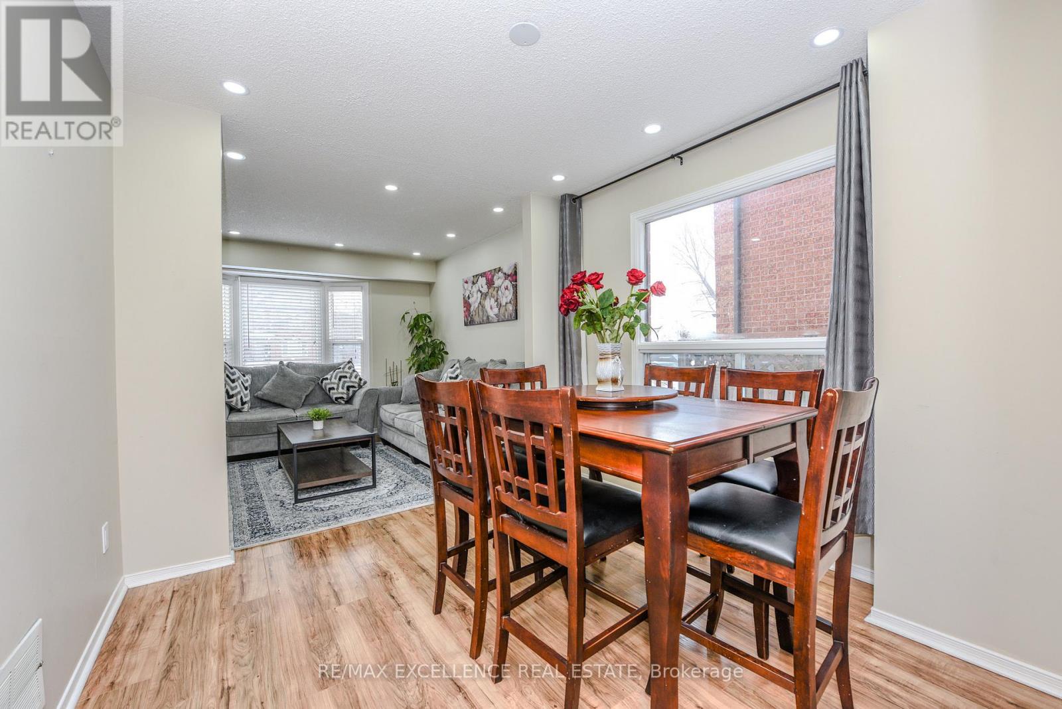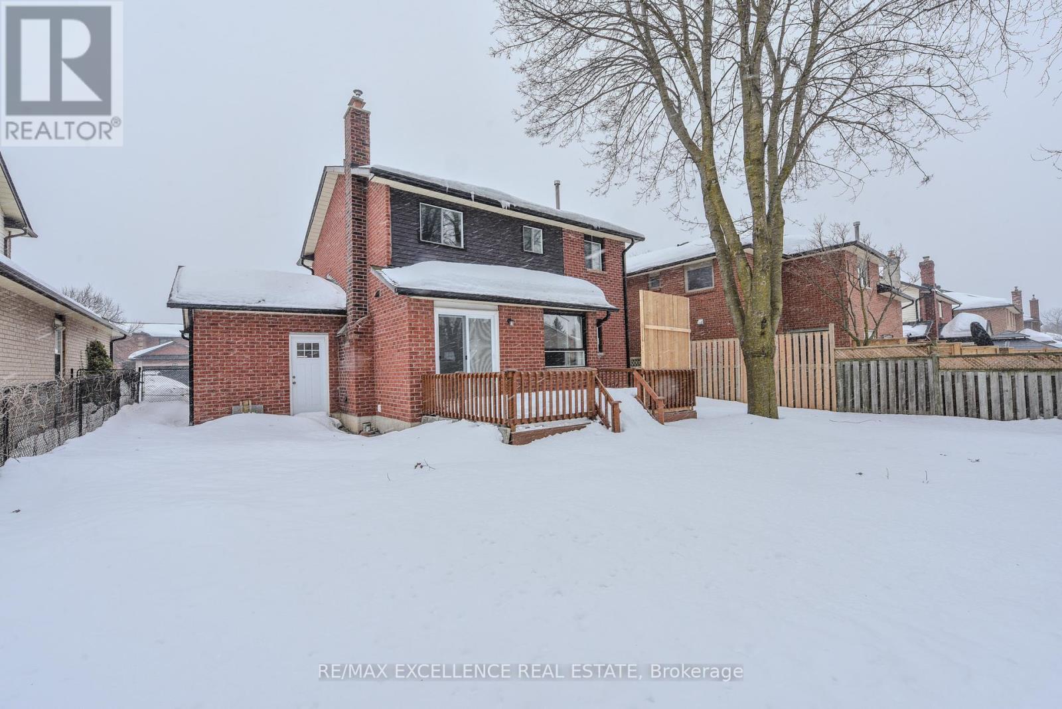3 Bedroom
3 Bathroom
1500 - 2000 sqft
Fireplace
Central Air Conditioning
Forced Air
$879,900
Welcome to this stunning 2-story detached family home, perfectly situated on a peaceful street in a highly sought-after neighborhood. This spacious home sits on a generous lot with a 50 ft. frontage, offering plenty of outdoor space. The main level features laminate flooring throughout, a large, open-concept living and dining area, perfect for entertaining family and friends. A cozy gas fireplace in the family room adds charm and comfort, making it an ideal spot for relaxation. The main level also includes a convenient laundry area, a 2-piece powder room, and direct access to the garage for added convenience. Upstairs, the primary bedroom is complete with a walk-in closet and a luxurious ensuite. Two additional well-sized bedrooms and a full bathroom provide ample space for a growing family. Step outside to enjoy the beautifully landscaped backyard with mature trees that offer both privacy and shade. The large deck is perfect for outdoor gatherings. With a 4-car parking space, a water softener, and a prime location close to schools, parks, and amenities, this home is move-in ready and waiting for its next owners. (id:49269)
Property Details
|
MLS® Number
|
W12108153 |
|
Property Type
|
Single Family |
|
Community Name
|
Orangeville |
|
AmenitiesNearBy
|
Hospital, Park, Place Of Worship |
|
CommunityFeatures
|
School Bus |
|
ParkingSpaceTotal
|
6 |
Building
|
BathroomTotal
|
3 |
|
BedroomsAboveGround
|
3 |
|
BedroomsTotal
|
3 |
|
Age
|
31 To 50 Years |
|
Appliances
|
Water Softener, Water Heater, Dishwasher, Dryer, Stove, Washer, Window Coverings, Refrigerator |
|
BasementDevelopment
|
Unfinished |
|
BasementType
|
N/a (unfinished) |
|
ConstructionStyleAttachment
|
Detached |
|
CoolingType
|
Central Air Conditioning |
|
ExteriorFinish
|
Brick |
|
FireplacePresent
|
Yes |
|
FlooringType
|
Laminate, Vinyl |
|
FoundationType
|
Poured Concrete |
|
HalfBathTotal
|
1 |
|
HeatingFuel
|
Natural Gas |
|
HeatingType
|
Forced Air |
|
StoriesTotal
|
2 |
|
SizeInterior
|
1500 - 2000 Sqft |
|
Type
|
House |
|
UtilityWater
|
Municipal Water |
Parking
Land
|
Acreage
|
No |
|
FenceType
|
Fenced Yard |
|
LandAmenities
|
Hospital, Park, Place Of Worship |
|
Sewer
|
Sanitary Sewer |
|
SizeDepth
|
112 Ft ,4 In |
|
SizeFrontage
|
50 Ft ,2 In |
|
SizeIrregular
|
50.2 X 112.4 Ft |
|
SizeTotalText
|
50.2 X 112.4 Ft |
|
ZoningDescription
|
Residential |
Rooms
| Level |
Type |
Length |
Width |
Dimensions |
|
Second Level |
Bedroom 2 |
3.35 m |
2.74 m |
3.35 m x 2.74 m |
|
Second Level |
Bedroom 3 |
3.81 m |
2.74 m |
3.81 m x 2.74 m |
|
Second Level |
Bedroom 3 |
1.52 m |
1.52 m |
1.52 m x 1.52 m |
|
Second Level |
Primary Bedroom |
7.32 m |
5.03 m |
7.32 m x 5.03 m |
|
Second Level |
Bathroom |
2.74 m |
1.52 m |
2.74 m x 1.52 m |
|
Second Level |
Bathroom |
2.29 m |
1.67 m |
2.29 m x 1.67 m |
|
Main Level |
Foyer |
1.52 m |
0.91 m |
1.52 m x 0.91 m |
|
Main Level |
Kitchen |
2.9 m |
2.43 m |
2.9 m x 2.43 m |
|
Main Level |
Family Room |
5.48 m |
4.88 m |
5.48 m x 4.88 m |
|
Main Level |
Dining Room |
2.9 m |
2.74 m |
2.9 m x 2.74 m |
|
Main Level |
Living Room |
3.81 m |
3.35 m |
3.81 m x 3.35 m |
|
Main Level |
Laundry Room |
2.29 m |
1.98 m |
2.29 m x 1.98 m |
https://www.realtor.ca/real-estate/28224511/12-fieldgate-drive-orangeville-orangeville


