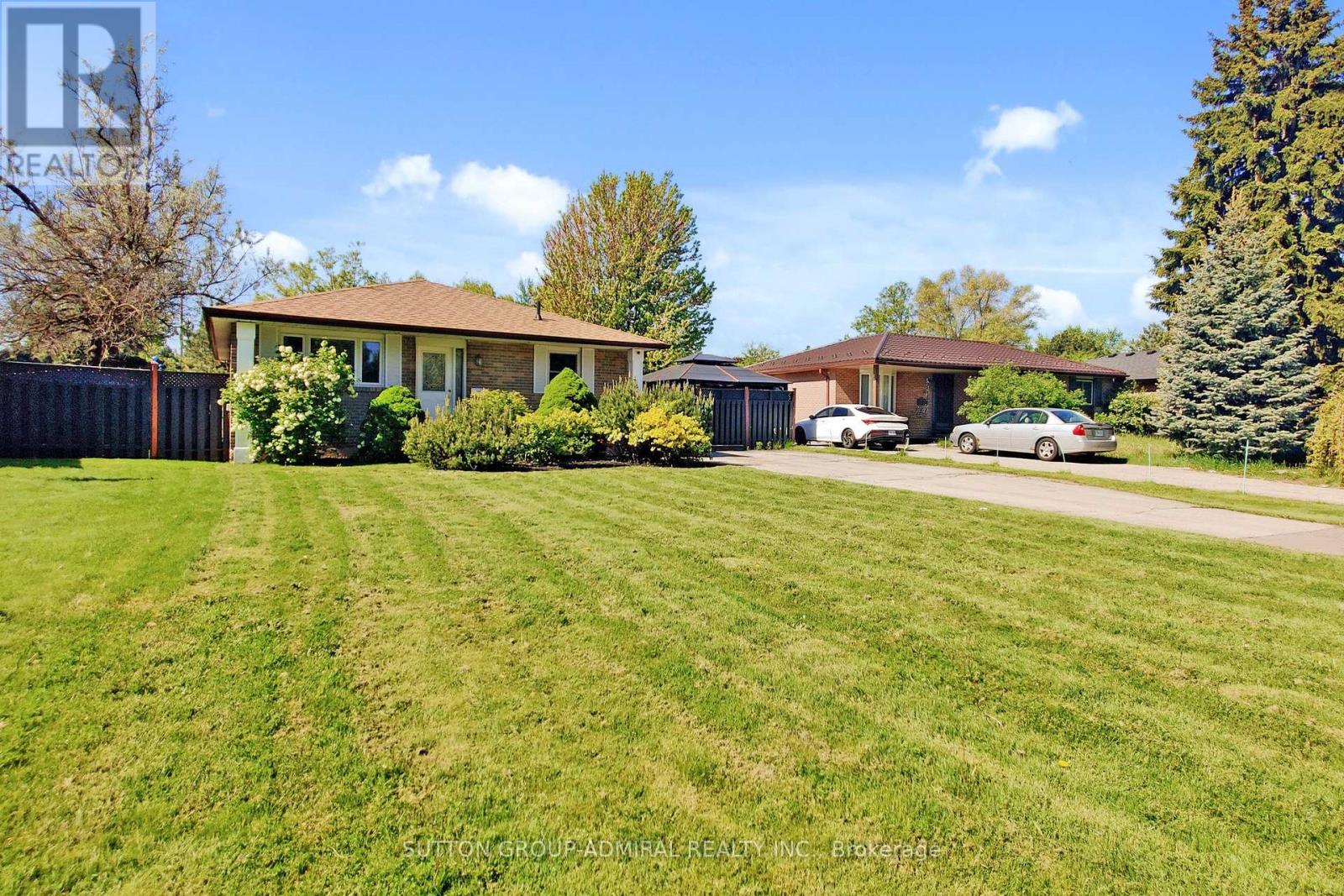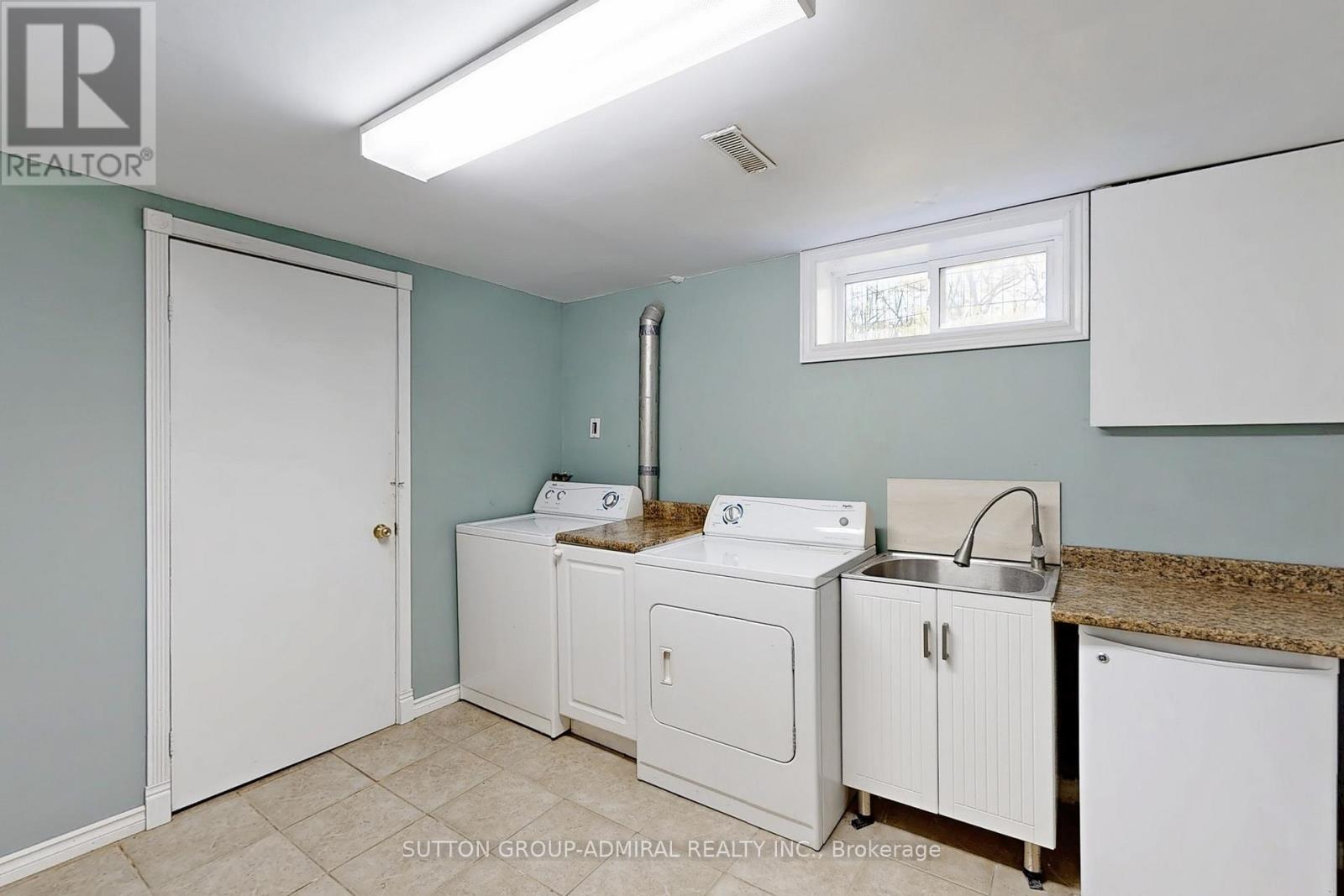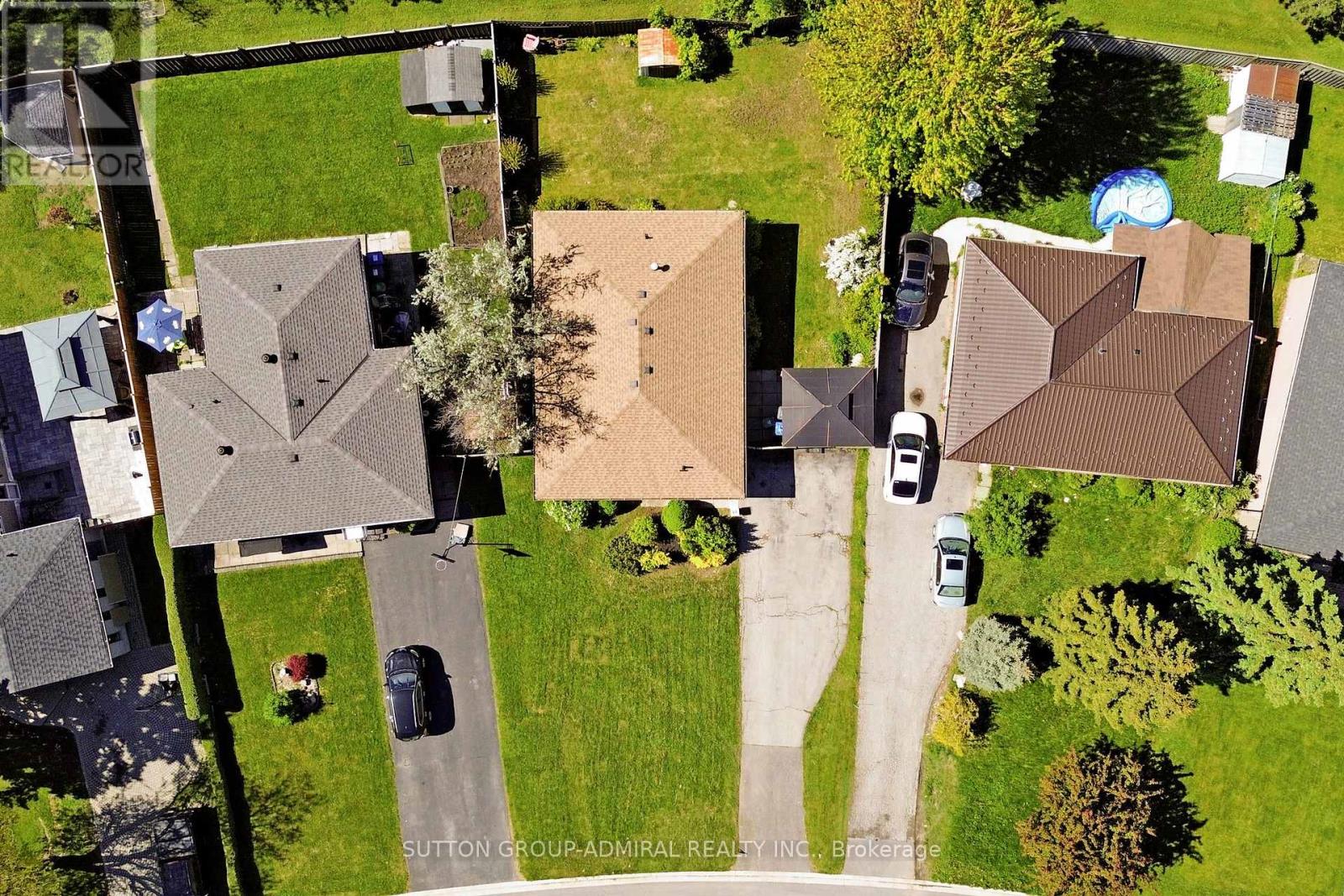5 Bedroom
2 Bathroom
1100 - 1500 sqft
Bungalow
Central Air Conditioning
Forced Air
$899,900
Rarely Offered 4-Bedroom Bungalow on a Large LotBeautiful and spacious 4-bedroom fully detached bungalow located on a quiet street. Situated on an oversized lot with a fully fenced backyard, ideal for families and outdoor enjoyment.Renovated kitchen features stainless steel appliances and opens to a large, open-concept living and dining area with ample natural light.Side door for easy basement access. Finished basement includes a large open-concept recreation room, additional bedroom or office space, a 4-piece bathroom, a generous laundry room, and plenty of storage.Conveniently located close to schools, shopping, recreation centres, and public transportation. A rare opportunity to own a 4-bedroom bungalow in a desirable and established neighbourhood (id:49269)
Property Details
|
MLS® Number
|
W12176858 |
|
Property Type
|
Single Family |
|
Community Name
|
Southgate |
|
AmenitiesNearBy
|
Hospital, Public Transit, Schools |
|
CommunityFeatures
|
Community Centre |
|
Features
|
Level Lot, Conservation/green Belt |
|
ParkingSpaceTotal
|
6 |
Building
|
BathroomTotal
|
2 |
|
BedroomsAboveGround
|
4 |
|
BedroomsBelowGround
|
1 |
|
BedroomsTotal
|
5 |
|
Appliances
|
Dishwasher, Dryer, Stove, Washer, Refrigerator |
|
ArchitecturalStyle
|
Bungalow |
|
BasementDevelopment
|
Finished |
|
BasementType
|
N/a (finished) |
|
ConstructionStyleAttachment
|
Detached |
|
CoolingType
|
Central Air Conditioning |
|
ExteriorFinish
|
Brick |
|
FlooringType
|
Carpeted, Laminate, Hardwood |
|
HeatingFuel
|
Natural Gas |
|
HeatingType
|
Forced Air |
|
StoriesTotal
|
1 |
|
SizeInterior
|
1100 - 1500 Sqft |
|
Type
|
House |
|
UtilityWater
|
Municipal Water |
Parking
Land
|
Acreage
|
No |
|
LandAmenities
|
Hospital, Public Transit, Schools |
|
Sewer
|
Sanitary Sewer |
|
SizeDepth
|
125 Ft |
|
SizeFrontage
|
52 Ft |
|
SizeIrregular
|
52 X 125 Ft |
|
SizeTotalText
|
52 X 125 Ft |
|
ZoningDescription
|
R1 |
Rooms
| Level |
Type |
Length |
Width |
Dimensions |
|
Lower Level |
Laundry Room |
3.16 m |
2.24 m |
3.16 m x 2.24 m |
|
Lower Level |
Recreational, Games Room |
8.32 m |
4.49 m |
8.32 m x 4.49 m |
|
Main Level |
Kitchen |
3.7 m |
2.2 m |
3.7 m x 2.2 m |
|
Main Level |
Living Room |
5.5 m |
3.55 m |
5.5 m x 3.55 m |
|
Main Level |
Dining Room |
4.27 m |
2.74 m |
4.27 m x 2.74 m |
|
Main Level |
Foyer |
2.83 m |
1.58 m |
2.83 m x 1.58 m |
|
Main Level |
Primary Bedroom |
3.66 m |
3.15 m |
3.66 m x 3.15 m |
|
Main Level |
Bedroom 2 |
3.66 m |
2.5 m |
3.66 m x 2.5 m |
|
Main Level |
Bedroom 3 |
2.5 m |
3.66 m |
2.5 m x 3.66 m |
|
Main Level |
Bedroom 4 |
3.55 m |
2.44 m |
3.55 m x 2.44 m |
|
Other |
Bedroom 5 |
4.6 m |
|
4.6 m x Measurements not available |
https://www.realtor.ca/real-estate/28374509/12-flavian-crescent-brampton-southgate-southgate







































