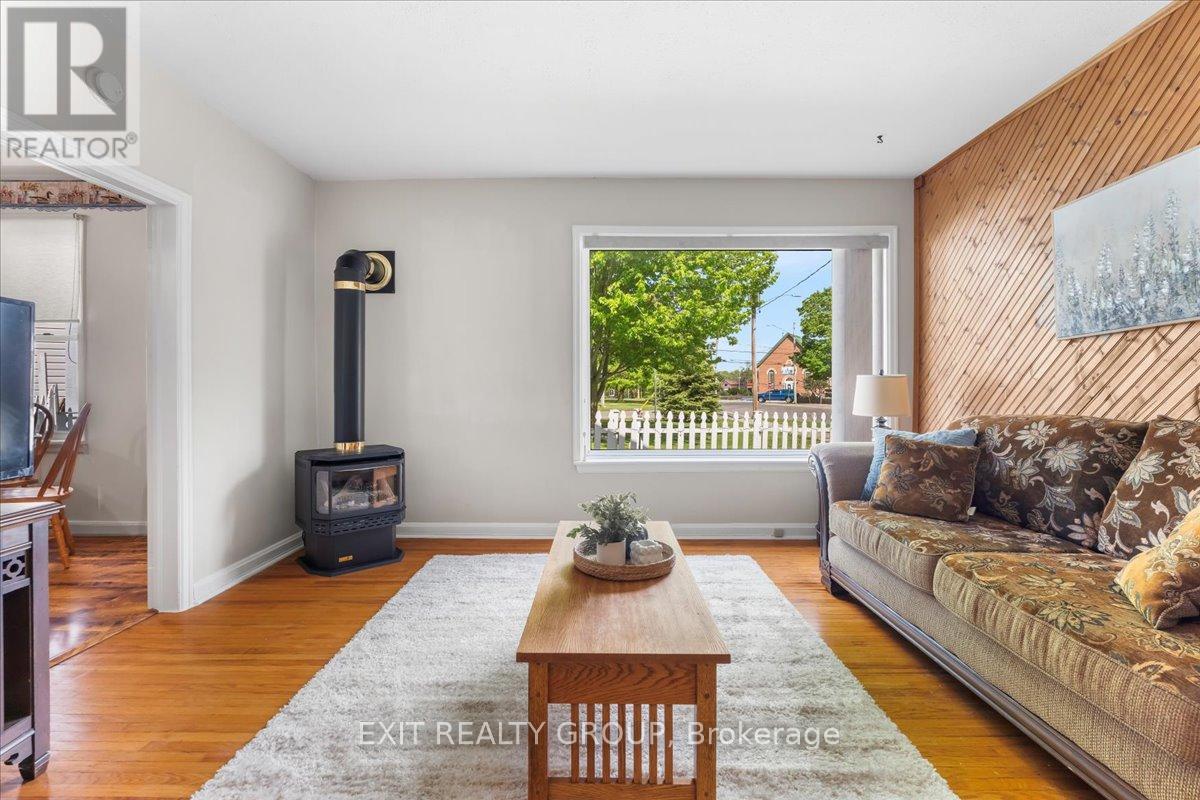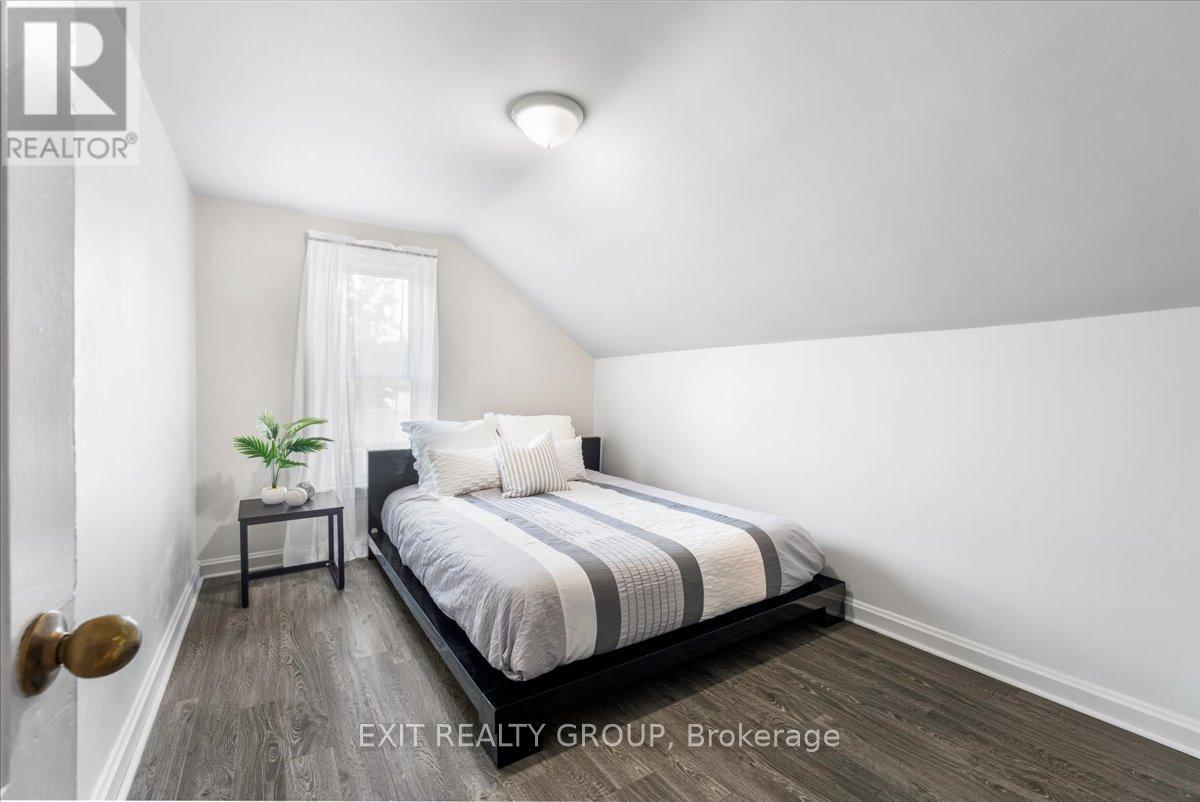3 Bedroom
2 Bathroom
700 - 1100 sqft
Fireplace
Forced Air
$349,900
Welcome to this delightful 3-bed 1.5-bath, 2-storey home perfectly situated in the vibrant heart of Campbellford. Step through the bright and inviting sunroom into a welcoming foyer open to a warm and spacious living room bathed in natural light from a large picture window and a cozy corner fireplace. The open-concept layout seamlessly connects a functional galley-style kitchen with the cozy dining area - perfect for everyday living and entertaining. A versatile den offers additional living space and features main-floor laundry and a patio door to the backyard. A thoughtfully designed powder room tucked under the stairs completes the main floor. Upstairs, you'll find a generously sized primary bedroom, 2 additional sun-filled bedrooms, and a full 4-piece bathroom - plenty of room for a growing family or guests. Outside, enjoy relaxing or hosting summer BBQs on the backyard deck. The partially fenced yard also includes a handy storage shed and space to cultivate your own garden oasis. This charming property combines comfort, convenience, and a central location - just minutes to local shops, schools, and the scenic Trent-Severn Waterway. (id:49269)
Property Details
|
MLS® Number
|
X12156368 |
|
Property Type
|
Single Family |
|
Community Name
|
Campbellford |
|
AmenitiesNearBy
|
Schools |
|
CommunityFeatures
|
Community Centre, School Bus |
|
Features
|
Irregular Lot Size, Flat Site |
|
ParkingSpaceTotal
|
1 |
|
Structure
|
Deck, Shed |
Building
|
BathroomTotal
|
2 |
|
BedroomsAboveGround
|
3 |
|
BedroomsTotal
|
3 |
|
Amenities
|
Fireplace(s) |
|
Appliances
|
Water Heater, Dishwasher, Dryer, Stove, Washer, Window Coverings, Refrigerator |
|
BasementType
|
Crawl Space |
|
ConstructionStyleAttachment
|
Detached |
|
ExteriorFinish
|
Aluminum Siding |
|
FireplacePresent
|
Yes |
|
FireplaceTotal
|
1 |
|
FoundationType
|
Stone |
|
HalfBathTotal
|
1 |
|
HeatingFuel
|
Natural Gas |
|
HeatingType
|
Forced Air |
|
StoriesTotal
|
2 |
|
SizeInterior
|
700 - 1100 Sqft |
|
Type
|
House |
|
UtilityWater
|
Municipal Water |
Parking
Land
|
Acreage
|
No |
|
FenceType
|
Fenced Yard |
|
LandAmenities
|
Schools |
|
Sewer
|
Sanitary Sewer |
|
SizeDepth
|
85 Ft ,6 In |
|
SizeFrontage
|
30 Ft ,9 In |
|
SizeIrregular
|
30.8 X 85.5 Ft ; 6.90 Ft X 85.51 Ft X 30.83 Ft X 94.06 Ft |
|
SizeTotalText
|
30.8 X 85.5 Ft ; 6.90 Ft X 85.51 Ft X 30.83 Ft X 94.06 Ft|under 1/2 Acre |
Rooms
| Level |
Type |
Length |
Width |
Dimensions |
|
Second Level |
Bedroom 3 |
3.84 m |
2.14 m |
3.84 m x 2.14 m |
|
Second Level |
Primary Bedroom |
3.84 m |
2.58 m |
3.84 m x 2.58 m |
|
Second Level |
Bedroom 2 |
3.3 m |
2.8 m |
3.3 m x 2.8 m |
|
Second Level |
Bathroom |
1.85 m |
1.97 m |
1.85 m x 1.97 m |
|
Ground Level |
Sunroom |
1.74 m |
5.25 m |
1.74 m x 5.25 m |
|
Ground Level |
Foyer |
1.25 m |
1.84 m |
1.25 m x 1.84 m |
|
Ground Level |
Bathroom |
1.29 m |
0.75 m |
1.29 m x 0.75 m |
|
Ground Level |
Living Room |
4.27 m |
3.22 m |
4.27 m x 3.22 m |
|
Ground Level |
Dining Room |
3.85 m |
2.03 m |
3.85 m x 2.03 m |
|
Ground Level |
Kitchen |
3.85 m |
3.14 m |
3.85 m x 3.14 m |
|
Ground Level |
Den |
3.55 m |
4 m |
3.55 m x 4 m |
Utilities
|
Cable
|
Installed |
|
Sewer
|
Installed |
https://www.realtor.ca/real-estate/28329979/12-garry-street-trent-hills-campbellford-campbellford


























