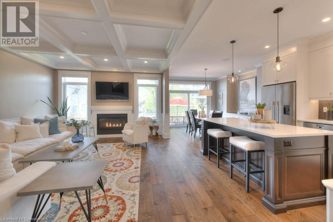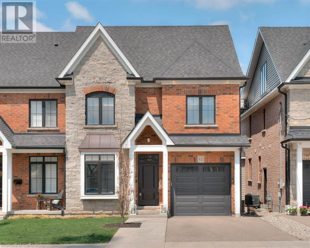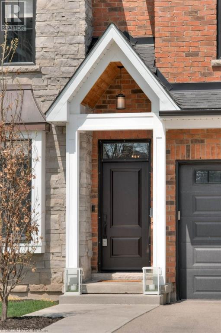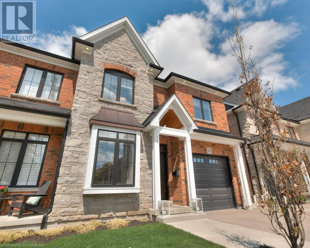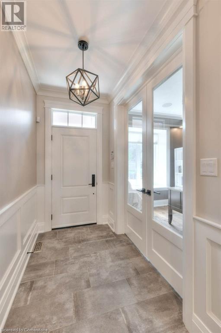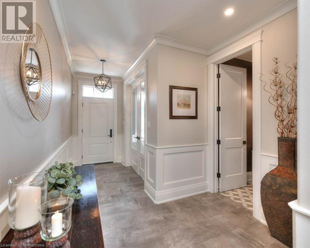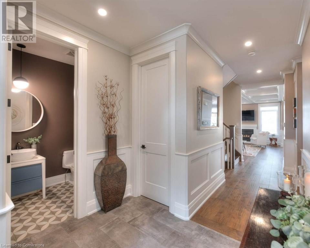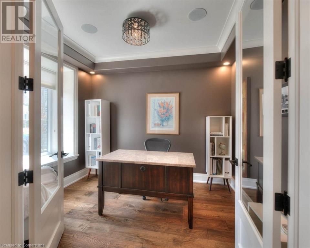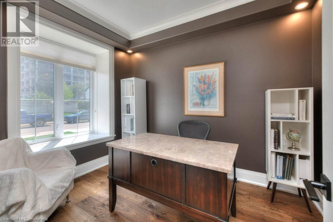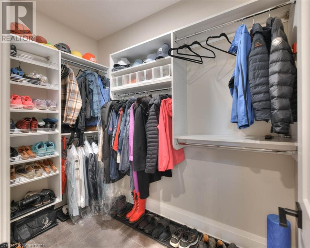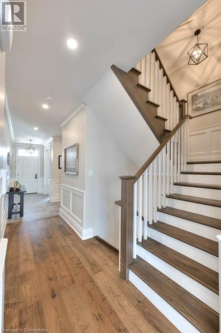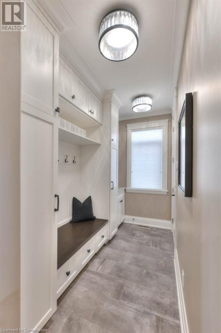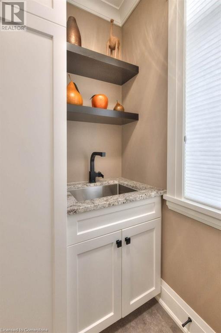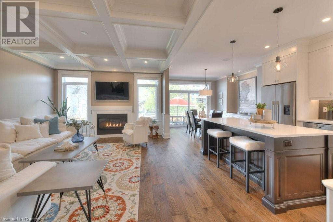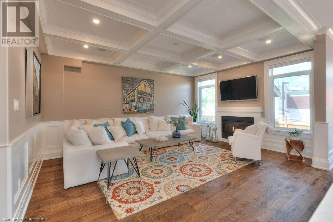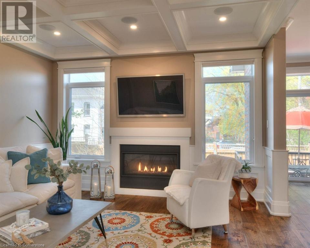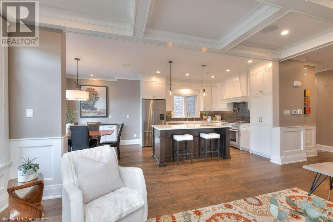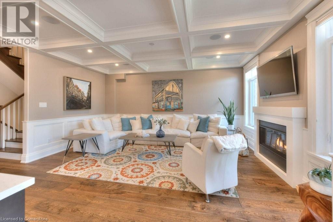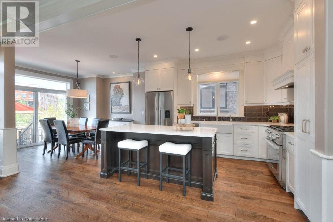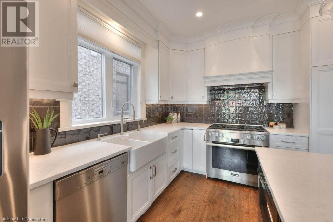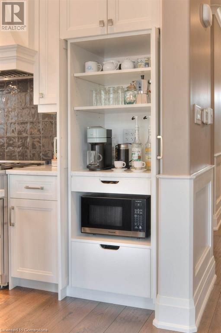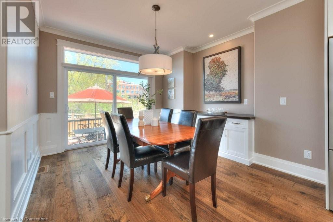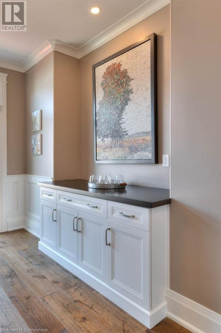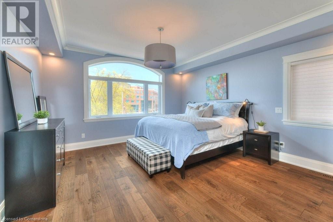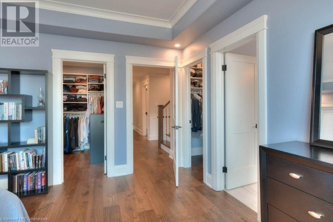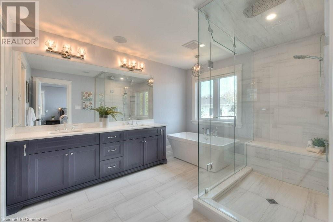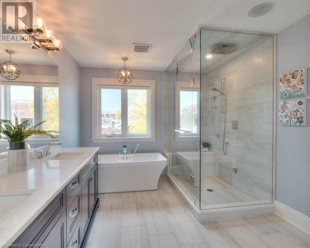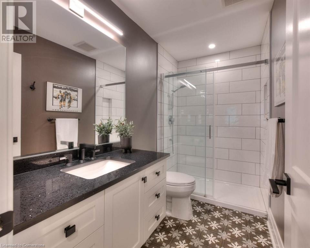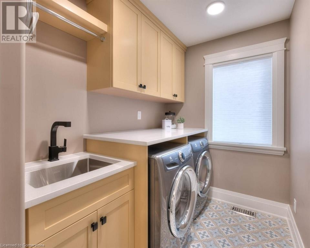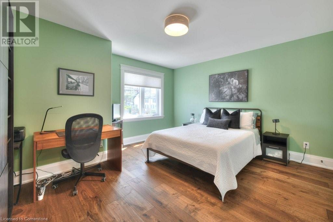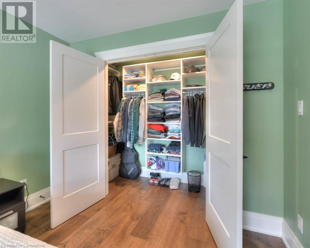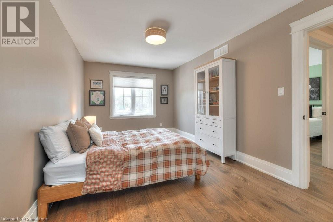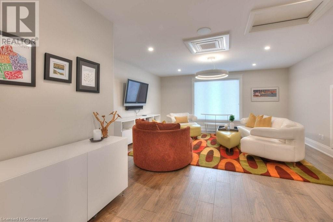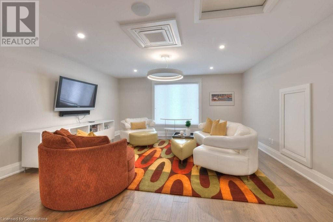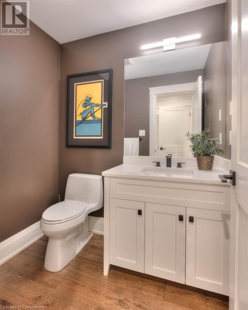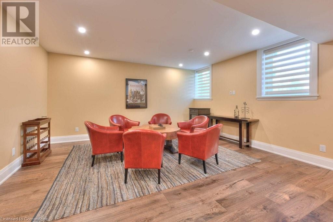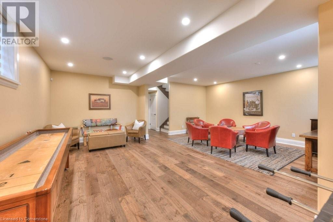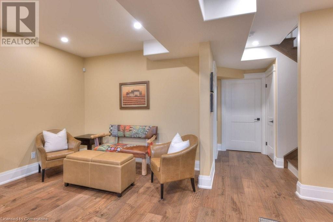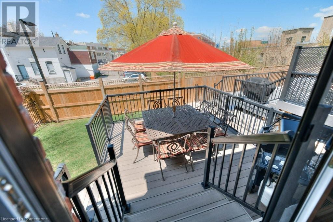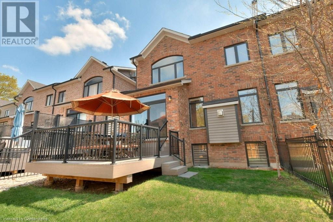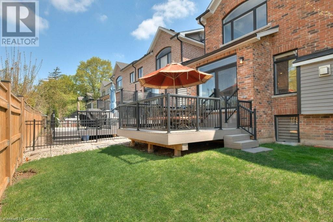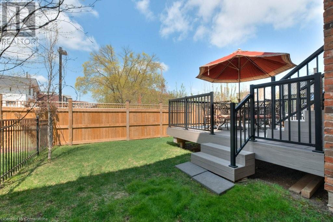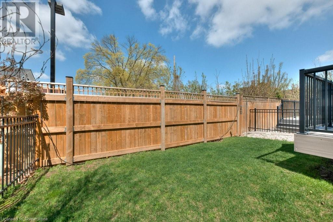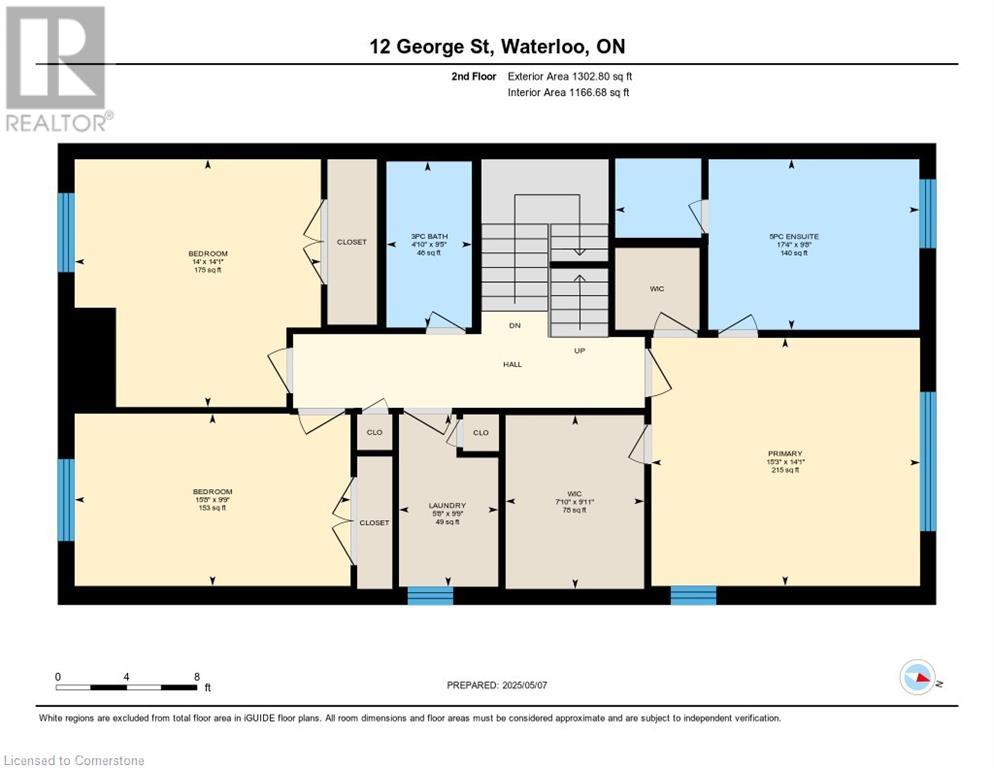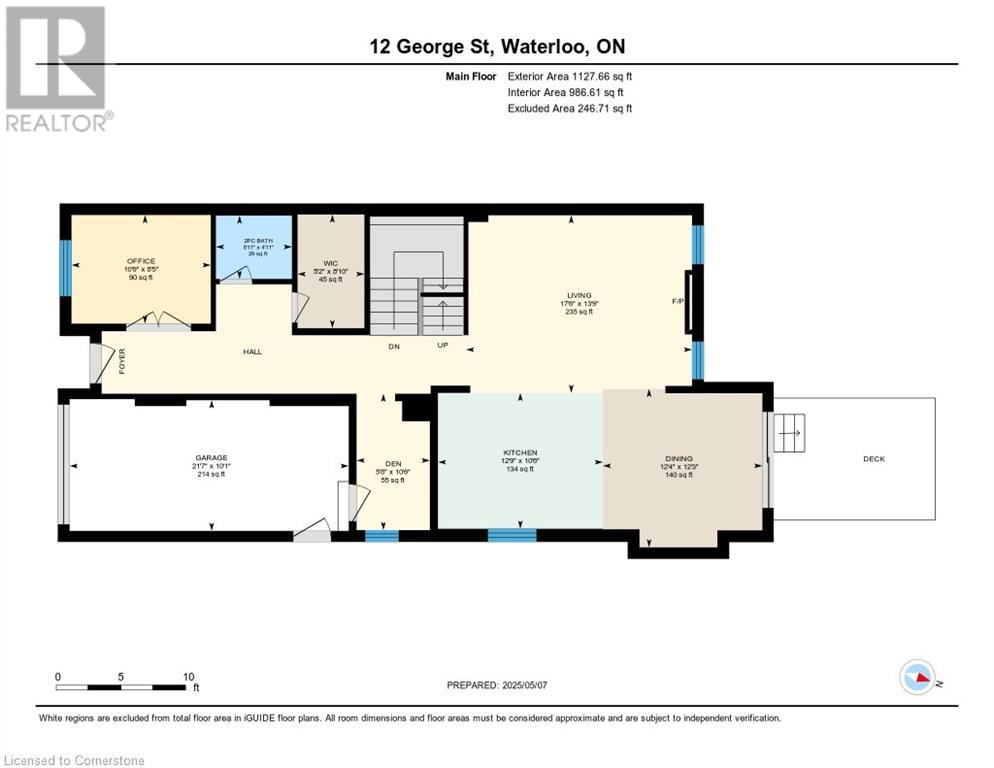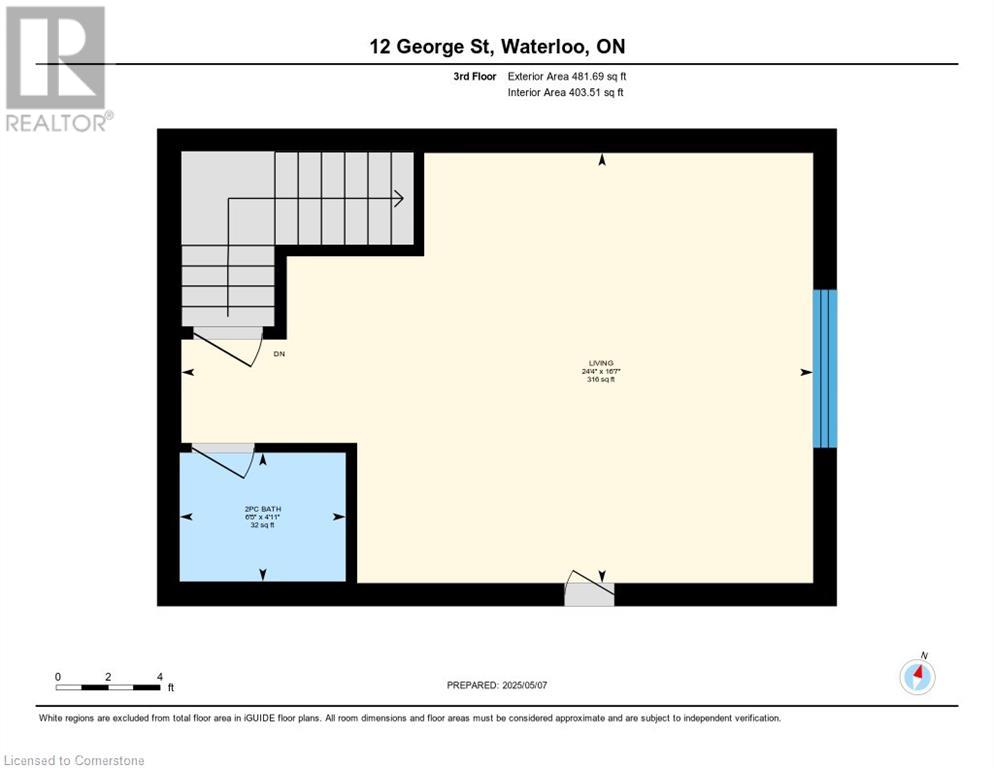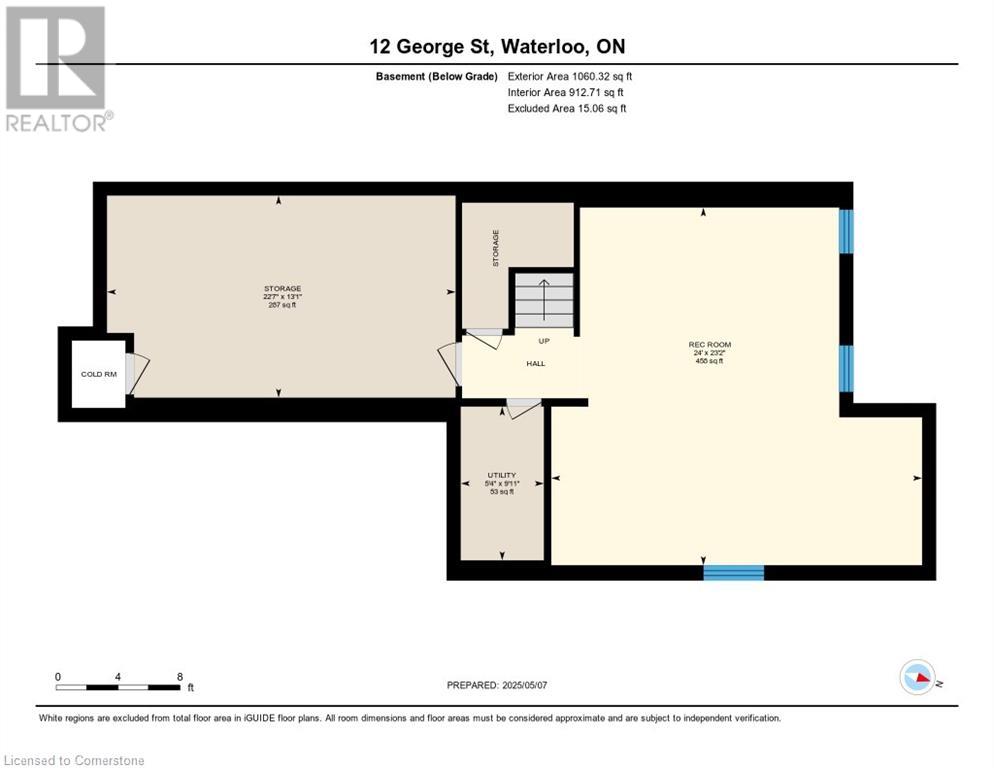3 Bedroom
4 Bathroom
3553 sqft
3 Level
Central Air Conditioning
Forced Air
$1,900,000
Stunning semi-detached home offering over 3,500 sq. ft. of carpet-free, professionally finished living space just steps from the heart of Uptown Waterloo. Enjoy walkable access to the city’s best restaurants, shops, cafes, trails, and the LRT—this location is second to none for lifestyle and convenience. Inside, you'll find 3 spacious bedrooms plus a loft, 4 bathrooms, and exceptional finishes throughout. The gourmet kitchen features quartz countertops, custom cabinetry, built-in appliances, beverage fridge, apron sink, pot filler, three-line water system, and a cozy coffee nook. Elegant hardwood and porcelain tile floors, coffered ceilings, and oversized windows add warmth and light. The primary suite is a private retreat with a 9ft raised tray ceiling, two custom walk-in closets, and a spa-style ensuite with heated floors, steam shower, soaker tub, double vanity, and water closet. The upper loft includes its own HVAC system and a bathroom with heated floors and shower. Additional highlights include a main-floor office, custom mudroom with built-ins, second-floor laundry with cabinetry, and bedroom closets with organizers. The finished lower level offers high ceilings, in-floor heating, large windows, and rough-ins for a bathroom and wet bar. Premium audio throughout: 5.1 surround sound in the great room plus built-in speakers in the kitchen, den, ensuite, loft, and basement—plus two Sonos-ready rooms. The exterior is fully landscaped with a composite deck, aluminum railings, privacy fencing, wrought iron gate, concrete walkway, and a paved driveway. This home perfectly blends luxury, low-maintenance living, and an unbeatable Uptown location. (id:49269)
Property Details
|
MLS® Number
|
40725562 |
|
Property Type
|
Single Family |
|
AmenitiesNearBy
|
Hospital, Park, Place Of Worship, Public Transit, Schools, Shopping |
|
CommunityFeatures
|
Quiet Area, Community Centre |
|
EquipmentType
|
Water Heater |
|
Features
|
Automatic Garage Door Opener |
|
ParkingSpaceTotal
|
2 |
|
RentalEquipmentType
|
Water Heater |
Building
|
BathroomTotal
|
4 |
|
BedroomsAboveGround
|
3 |
|
BedroomsTotal
|
3 |
|
Appliances
|
Dishwasher, Dryer, Refrigerator, Washer, Gas Stove(s), Hood Fan |
|
ArchitecturalStyle
|
3 Level |
|
BasementDevelopment
|
Finished |
|
BasementType
|
Full (finished) |
|
ConstructedDate
|
2019 |
|
ConstructionStyleAttachment
|
Attached |
|
CoolingType
|
Central Air Conditioning |
|
ExteriorFinish
|
Brick, Stone, Vinyl Siding |
|
FoundationType
|
Poured Concrete |
|
HalfBathTotal
|
2 |
|
HeatingFuel
|
Natural Gas |
|
HeatingType
|
Forced Air |
|
StoriesTotal
|
3 |
|
SizeInterior
|
3553 Sqft |
|
Type
|
Row / Townhouse |
|
UtilityWater
|
Municipal Water |
Parking
Land
|
Acreage
|
No |
|
FenceType
|
Fence |
|
LandAmenities
|
Hospital, Park, Place Of Worship, Public Transit, Schools, Shopping |
|
Sewer
|
Municipal Sewage System |
|
SizeDepth
|
102 Ft |
|
SizeFrontage
|
30 Ft |
|
SizeTotalText
|
Under 1/2 Acre |
|
ZoningDescription
|
R4 |
Rooms
| Level |
Type |
Length |
Width |
Dimensions |
|
Second Level |
Other |
|
|
9'11'' x 7'10'' |
|
Second Level |
Primary Bedroom |
|
|
14'1'' x 15'3'' |
|
Second Level |
Laundry Room |
|
|
9'9'' x 5'8'' |
|
Second Level |
Bedroom |
|
|
9'9'' x 15'8'' |
|
Second Level |
Bedroom |
|
|
14'1'' x 14'0'' |
|
Second Level |
Full Bathroom |
|
|
9'8'' x 17'4'' |
|
Second Level |
4pc Bathroom |
|
|
9'5'' x 4'10'' |
|
Third Level |
Loft |
|
|
24'4'' x 16'7'' |
|
Third Level |
2pc Bathroom |
|
|
6'5'' x 4'11'' |
|
Basement |
Utility Room |
|
|
9'1'' x 5'4'' |
|
Basement |
Storage |
|
|
13'1'' x 22'7'' |
|
Basement |
Recreation Room |
|
|
23'2'' x 24'0'' |
|
Main Level |
Other |
|
|
8'10'' x 5'2'' |
|
Main Level |
Office |
|
|
8'5'' x 10'9'' |
|
Main Level |
Great Room |
|
|
13'9'' x 17'3'' |
|
Main Level |
Kitchen |
|
|
10'6'' x 12'9'' |
|
Main Level |
Other |
|
|
10'1'' x 21'7'' |
|
Main Level |
Dining Room |
|
|
12'3'' x 12'4'' |
|
Main Level |
Mud Room |
|
|
10'6'' x 5'8'' |
|
Main Level |
2pc Bathroom |
|
|
4'11'' x 5'11'' |
https://www.realtor.ca/real-estate/28287027/12-george-street-waterloo

