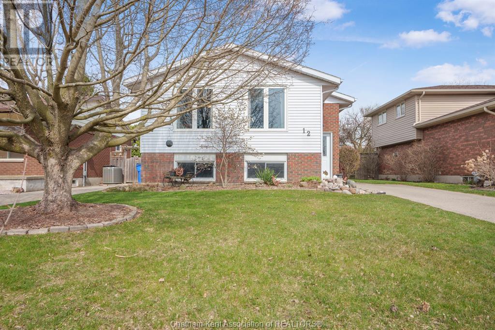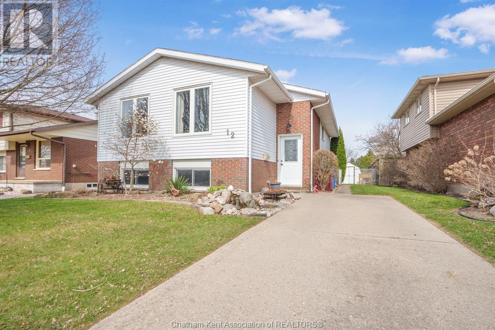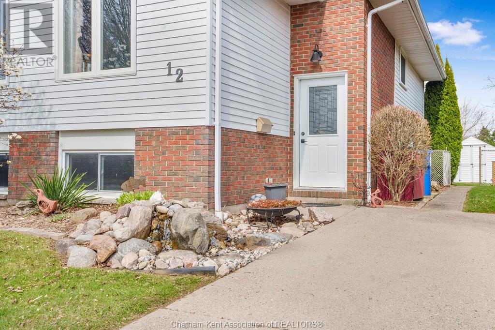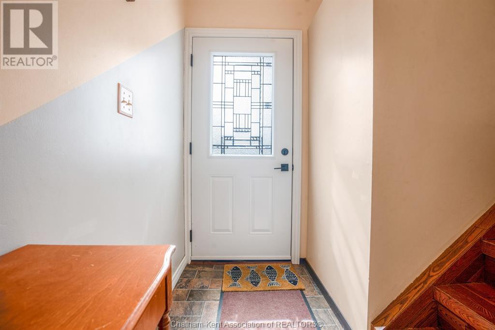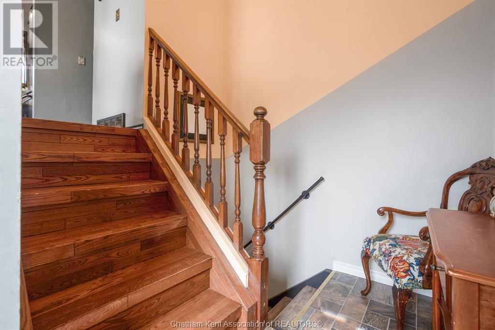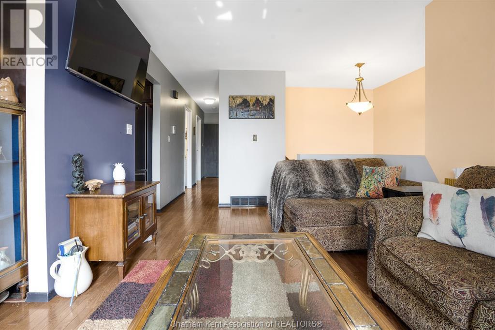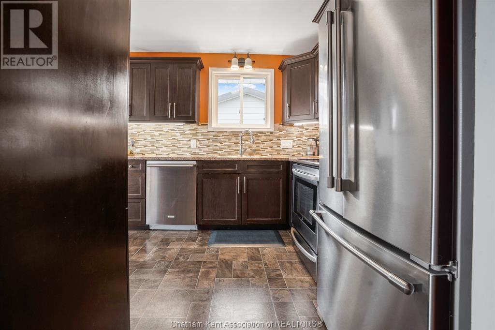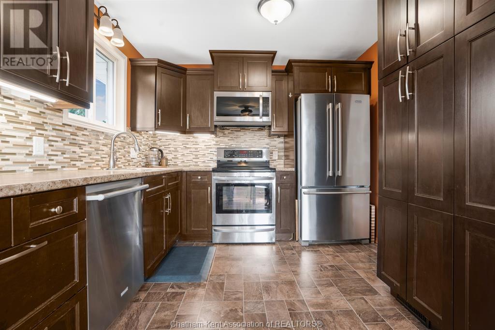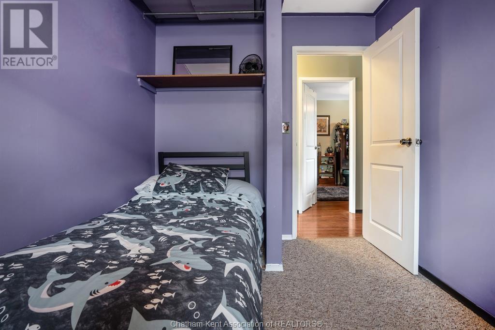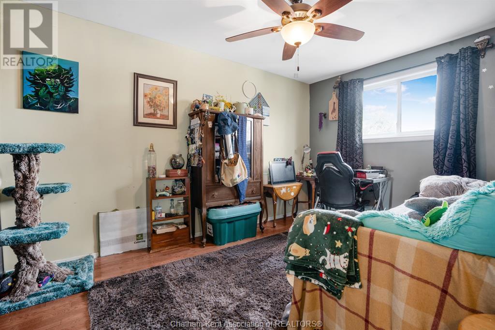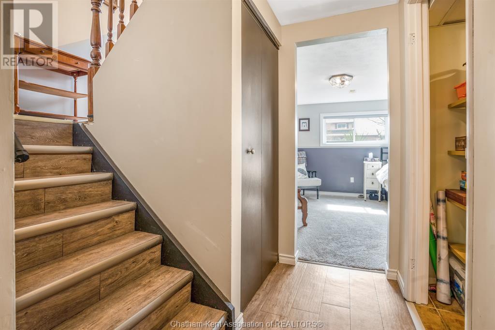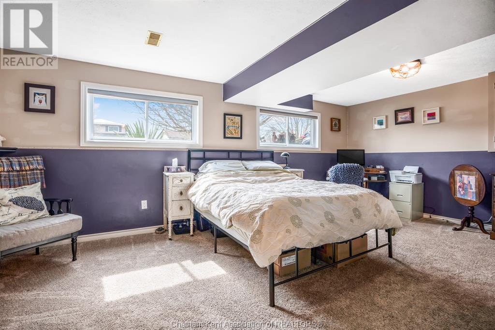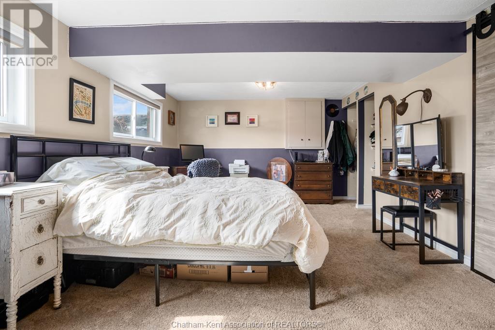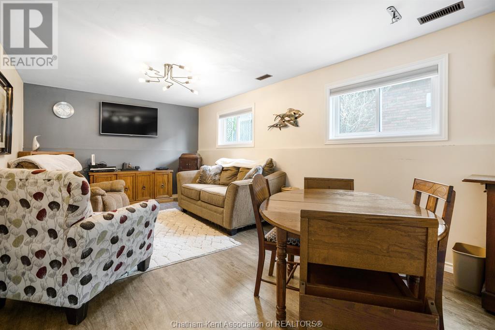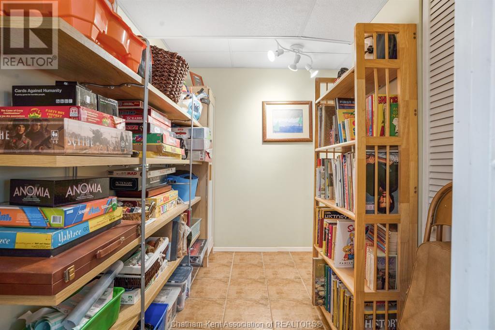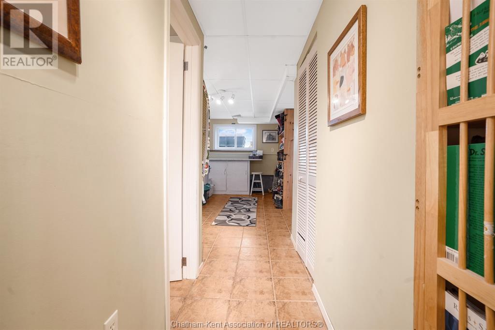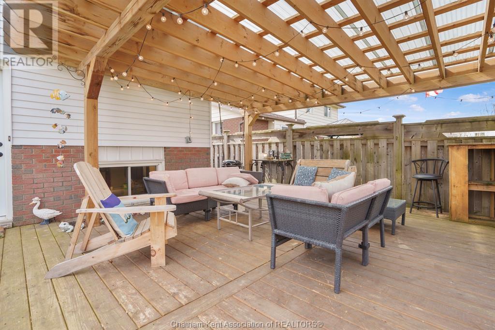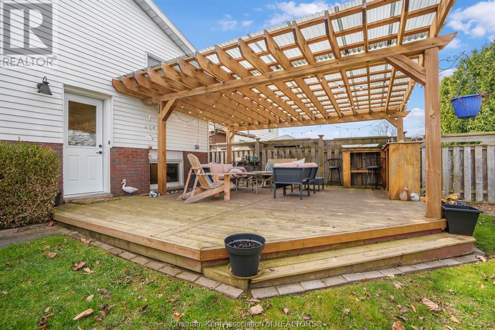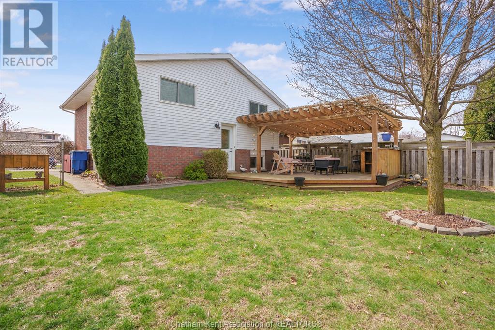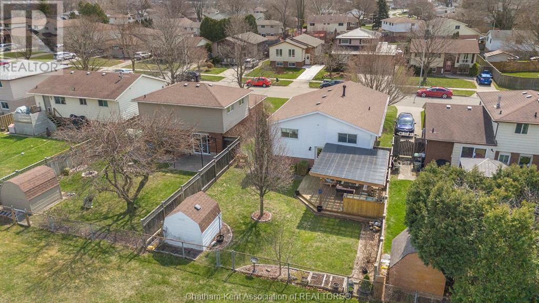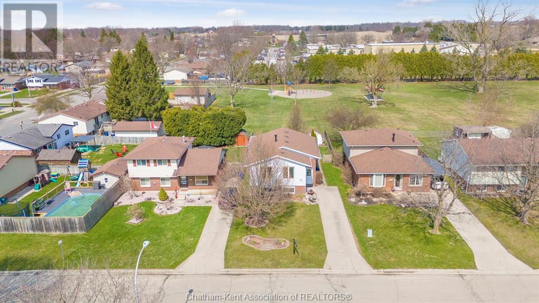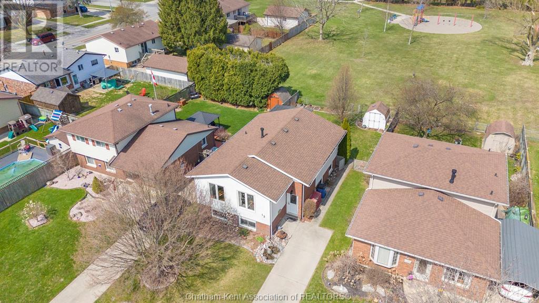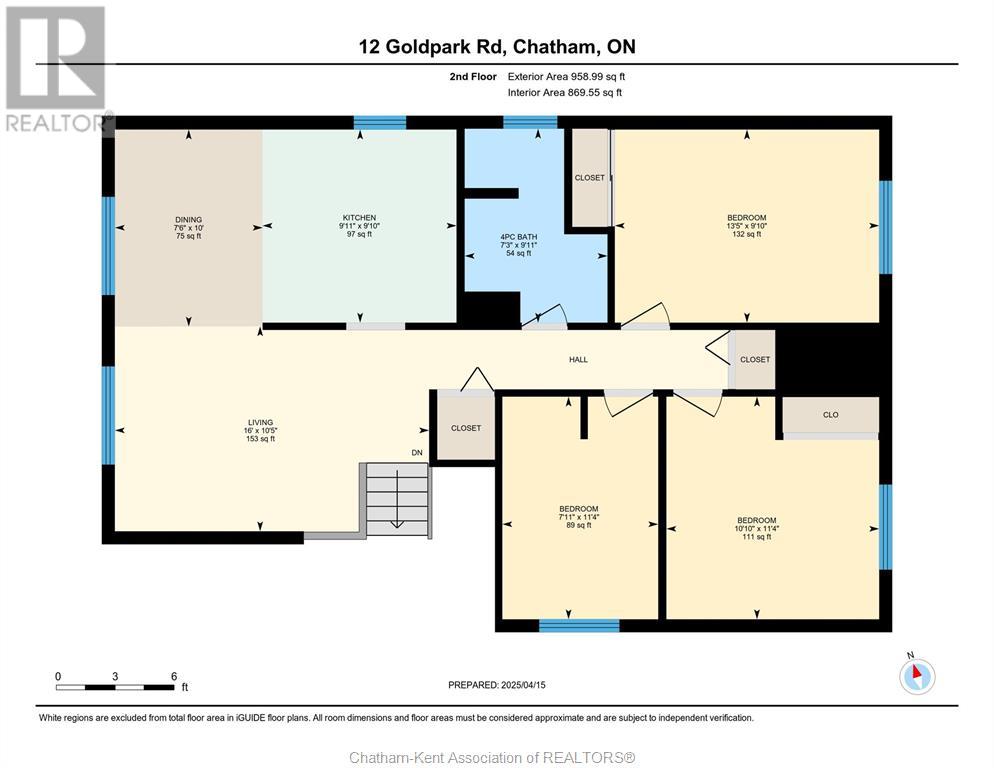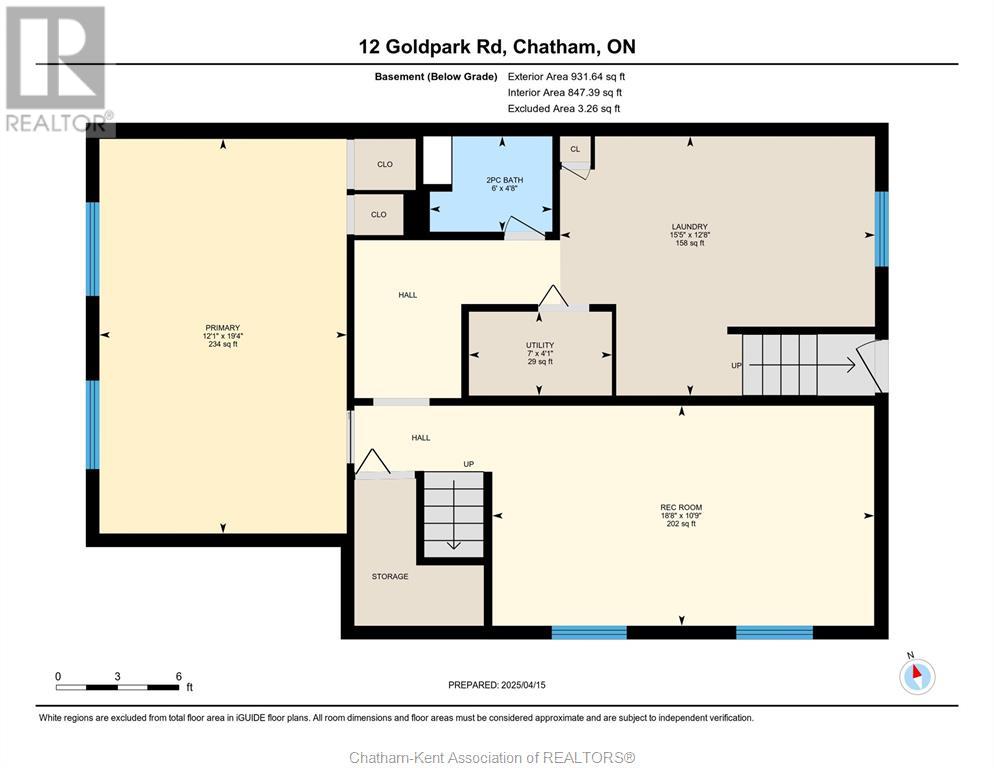4 Bedroom
2 Bathroom
Bi-Level
Forced Air
$429,900
Welcome to 12 Goldpark Rd, a charming 3+1 bedroom, 1.5 bathroom home backing onto Meadowbrook Park. Enjoy peaceful views and a backyard pergola with no rear neighbours. Located in a quiet northside neighbourhood, this home is just steps from McNaughton Ave Public School and walking distance to CK High School, a perfect spot for growing families. Inside, you’ll find a bright, functional layout with space to make it your own, including a finished lower level offering extra living space. Whether you're spending time in the yard, sending the kids to school nearby, or simply enjoying the calm of this family-friendly area, 12 Goldpark Rd is ready to welcome you home! (id:49269)
Property Details
|
MLS® Number
|
25008273 |
|
Property Type
|
Single Family |
|
Features
|
Concrete Driveway, Single Driveway |
Building
|
BathroomTotal
|
2 |
|
BedroomsAboveGround
|
3 |
|
BedroomsBelowGround
|
1 |
|
BedroomsTotal
|
4 |
|
Appliances
|
Dishwasher, Dryer, Microwave Range Hood Combo, Refrigerator, Stove, Washer |
|
ArchitecturalStyle
|
Bi-level |
|
ConstructedDate
|
1985 |
|
ExteriorFinish
|
Aluminum/vinyl, Brick |
|
FlooringType
|
Carpeted, Ceramic/porcelain, Hardwood, Laminate |
|
FoundationType
|
Block |
|
HalfBathTotal
|
1 |
|
HeatingFuel
|
Natural Gas |
|
HeatingType
|
Forced Air |
|
Type
|
House |
Land
|
Acreage
|
No |
|
SizeIrregular
|
42 X 110.00 / 0.11 Ac |
|
SizeTotalText
|
42 X 110.00 / 0.11 Ac|under 1/4 Acre |
|
ZoningDescription
|
Res |
Rooms
| Level |
Type |
Length |
Width |
Dimensions |
|
Lower Level |
Bedroom |
19 ft ,4 in |
12 ft ,1 in |
19 ft ,4 in x 12 ft ,1 in |
|
Lower Level |
Family Room |
10 ft ,9 in |
18 ft ,8 in |
10 ft ,9 in x 18 ft ,8 in |
|
Lower Level |
2pc Bathroom |
|
|
Measurements not available |
|
Lower Level |
Laundry Room |
12 ft ,8 in |
15 ft ,5 in |
12 ft ,8 in x 15 ft ,5 in |
|
Main Level |
Dining Room |
10 ft |
7 ft ,6 in |
10 ft x 7 ft ,6 in |
|
Main Level |
4pc Bathroom |
|
|
Measurements not available |
|
Main Level |
Primary Bedroom |
9 ft ,10 in |
13 ft ,5 in |
9 ft ,10 in x 13 ft ,5 in |
|
Main Level |
Bedroom |
11 ft ,4 in |
10 ft ,10 in |
11 ft ,4 in x 10 ft ,10 in |
|
Main Level |
Bedroom |
11 ft ,4 in |
7 ft ,11 in |
11 ft ,4 in x 7 ft ,11 in |
|
Main Level |
Kitchen |
9 ft ,10 in |
9 ft ,11 in |
9 ft ,10 in x 9 ft ,11 in |
|
Main Level |
Living Room |
10 ft ,5 in |
16 ft |
10 ft ,5 in x 16 ft |
https://www.realtor.ca/real-estate/28173657/12-goldpark-road-chatham

