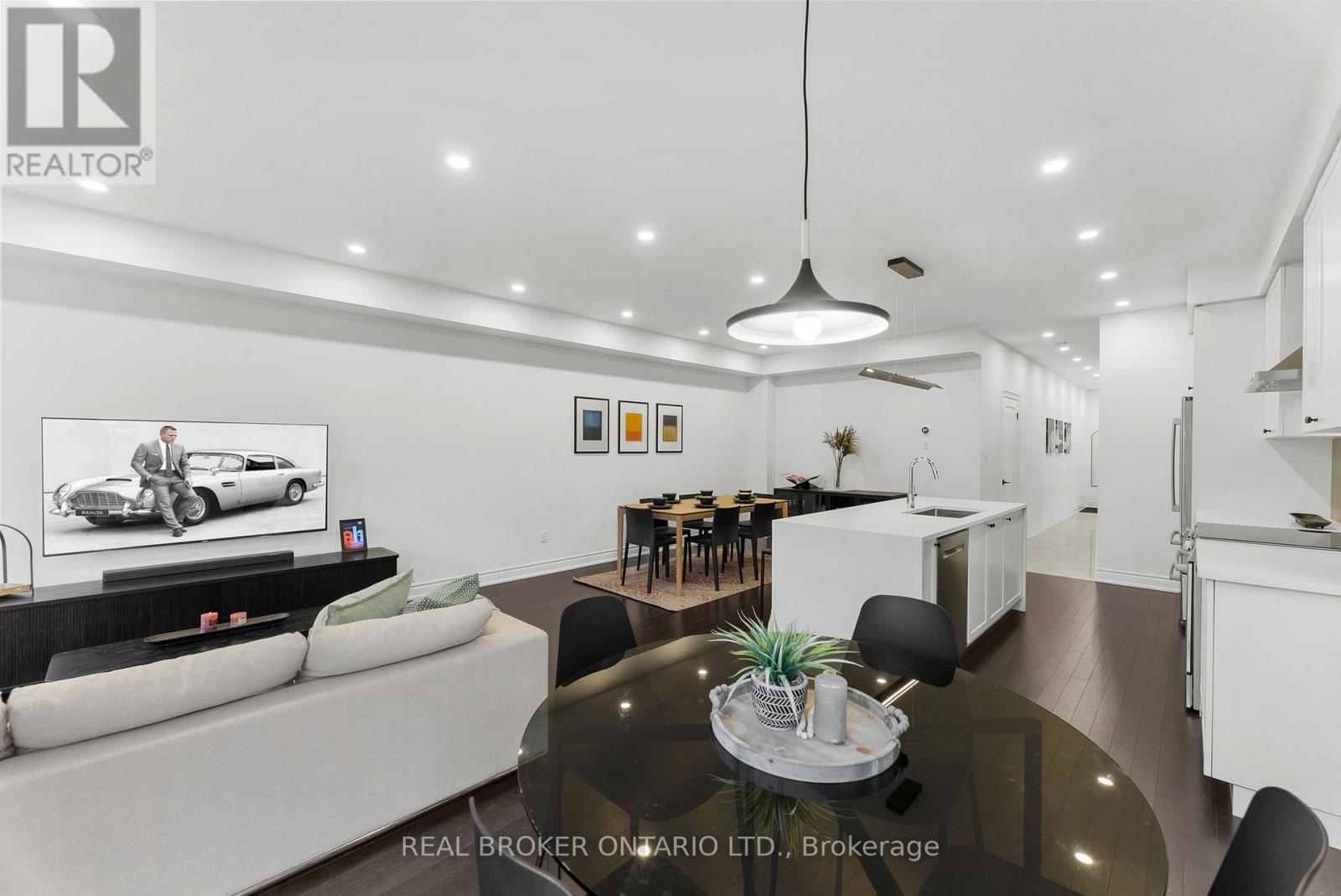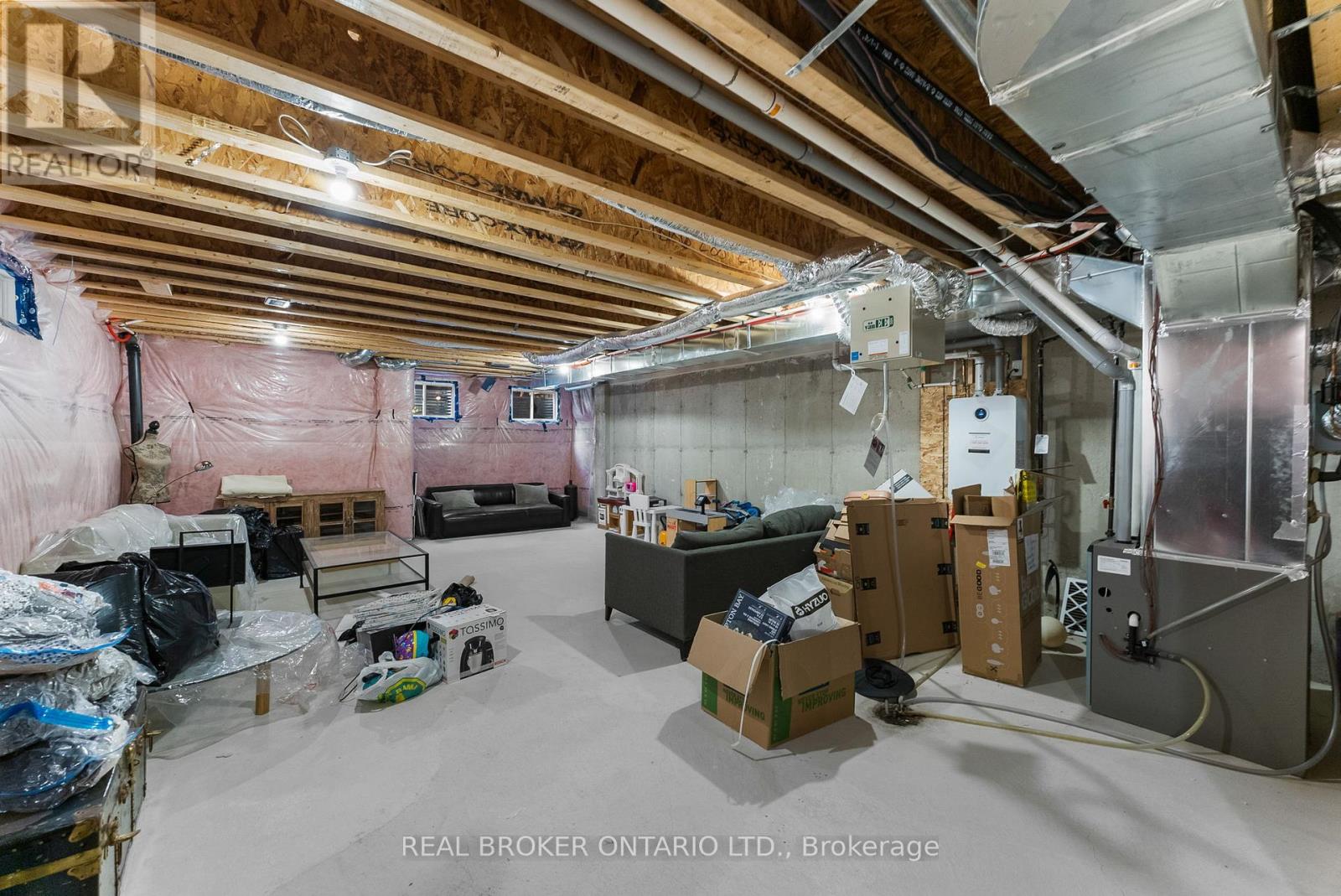12 Hubbell Road Brampton (Bram West), Ontario L6Y 2A5
$1,099,900
Welcome to 12 Hubbell Road the Most Stunning Semi-detached Home in the Highly Desirable Westfield Community of Bram West! Proudly offered for the First time, this Luxurious Residence showcases Premium Upgrades Throughout. The Modern, Custom-designed Kitchen features Sleek Quartz Countertops, Upgraded White cabinetry, and Like-new Stainless Steel Appliances. Enjoy 9' ceilings on the Main floor, Elegant hardwood flooring, and a Striking Oak staircase with Iron Pickets. A Main floor Laundry Room adds everyday convenience, while the Large Fully fenced Backyard with Stamped concrete is Perfect for Summer BBQs and family gatherings.Upstairs, the Primary Bedroom is a True Retreat with Walk-in closets and a Spa-like 5-piece Ensuite complete with a Soaker tub and Glass-enclosed shower. The Home offers Three(3) Spacious Bedrooms plus a Loft that can easily be converted into a fourth bedroom to suit your needs. A Separate Legal Side entrance from the builder leads to an unfinished basement, offering incredible potential for an income-generating apartment or in-law suite.Ideally located just minutes from top-rated schools, shopping, restaurants, groceries, and with easy access to Highways 401 & 407, this home truly has it all! (id:49269)
Open House
This property has open houses!
2:00 pm
Ends at:4:00 pm
2:00 pm
Ends at:4:00 pm
Property Details
| MLS® Number | W12087213 |
| Property Type | Single Family |
| Community Name | Bram West |
| ParkingSpaceTotal | 3 |
Building
| BathroomTotal | 3 |
| BedroomsAboveGround | 4 |
| BedroomsTotal | 4 |
| Age | 0 To 5 Years |
| Appliances | Water Meter, All, Dishwasher, Dryer, Stove, Washer, Refrigerator |
| BasementFeatures | Separate Entrance |
| BasementType | N/a |
| ConstructionStyleAttachment | Semi-detached |
| CoolingType | Central Air Conditioning |
| ExteriorFinish | Brick |
| FlooringType | Hardwood, Ceramic |
| FoundationType | Poured Concrete |
| HalfBathTotal | 1 |
| HeatingFuel | Natural Gas |
| HeatingType | Forced Air |
| StoriesTotal | 2 |
| SizeInterior | 1500 - 2000 Sqft |
| Type | House |
| UtilityWater | Municipal Water |
Parking
| Attached Garage | |
| Garage |
Land
| Acreage | No |
| Sewer | Sanitary Sewer |
| SizeDepth | 110 Ft |
| SizeFrontage | 24 Ft ,10 In |
| SizeIrregular | 24.9 X 110 Ft |
| SizeTotalText | 24.9 X 110 Ft |
Rooms
| Level | Type | Length | Width | Dimensions |
|---|---|---|---|---|
| Second Level | Primary Bedroom | 5.03 m | 3.87 m | 5.03 m x 3.87 m |
| Second Level | Bedroom 2 | 3.84 m | 2.78 m | 3.84 m x 2.78 m |
| Second Level | Bedroom 3 | 3.57 m | 2.78 m | 3.57 m x 2.78 m |
| Second Level | Bedroom 4 | 2.9 m | 2.48 m | 2.9 m x 2.48 m |
| Main Level | Foyer | Measurements not available | ||
| Main Level | Dining Room | 4.42 m | 2.78 m | 4.42 m x 2.78 m |
| Main Level | Kitchen | 4.12 m | 2.53 m | 4.12 m x 2.53 m |
| Main Level | Eating Area | 3.69 m | 2.53 m | 3.69 m x 2.53 m |
| Main Level | Family Room | 4.3 m | 2.78 m | 4.3 m x 2.78 m |
https://www.realtor.ca/real-estate/28177836/12-hubbell-road-brampton-bram-west-bram-west
Interested?
Contact us for more information













































