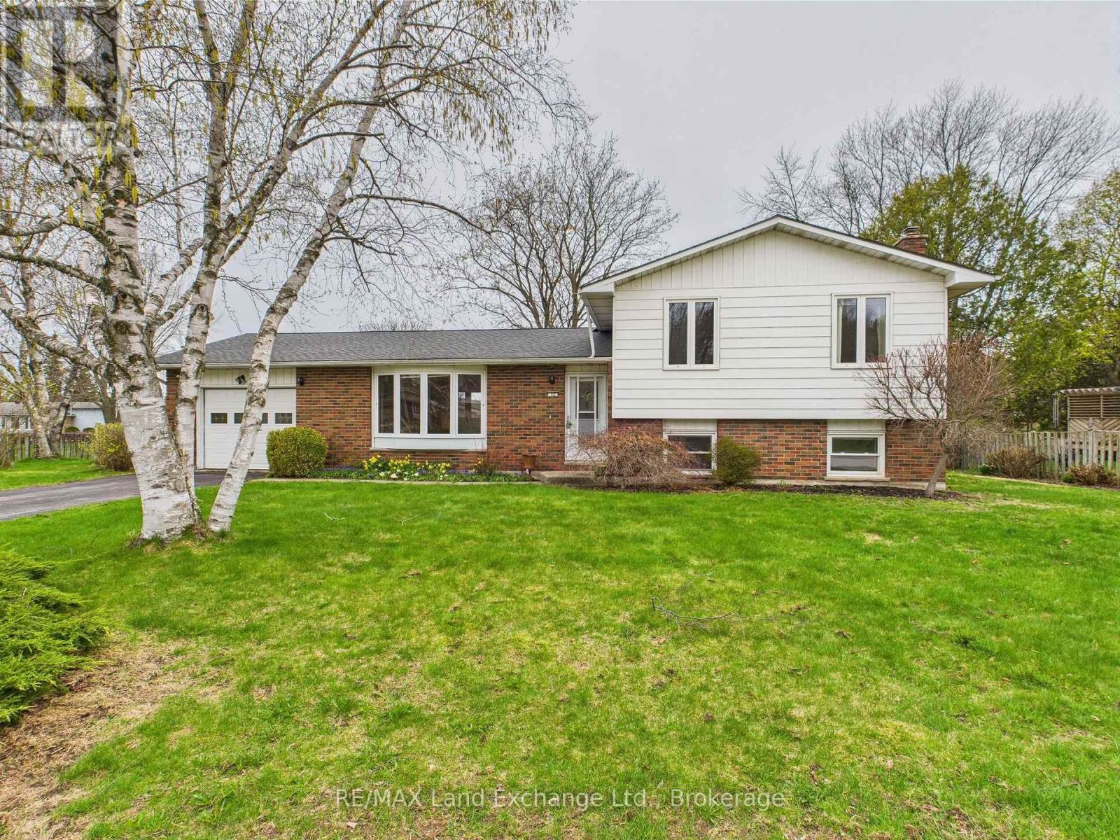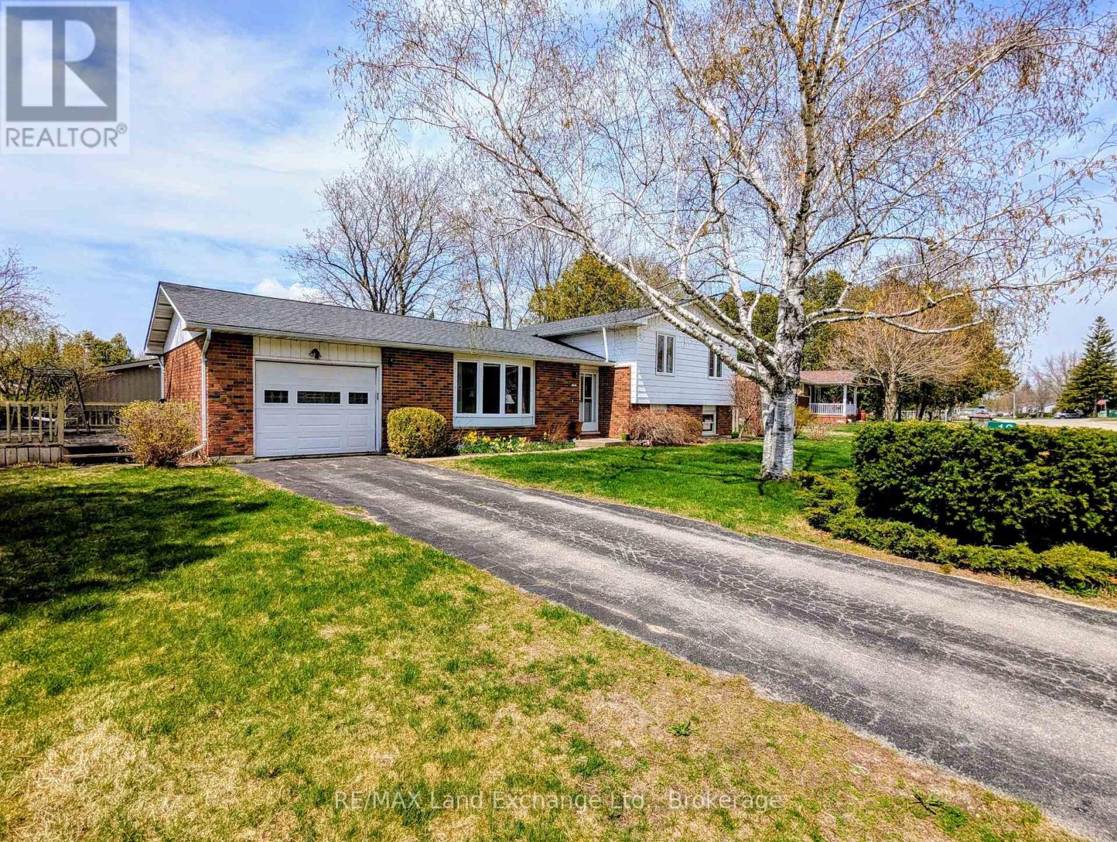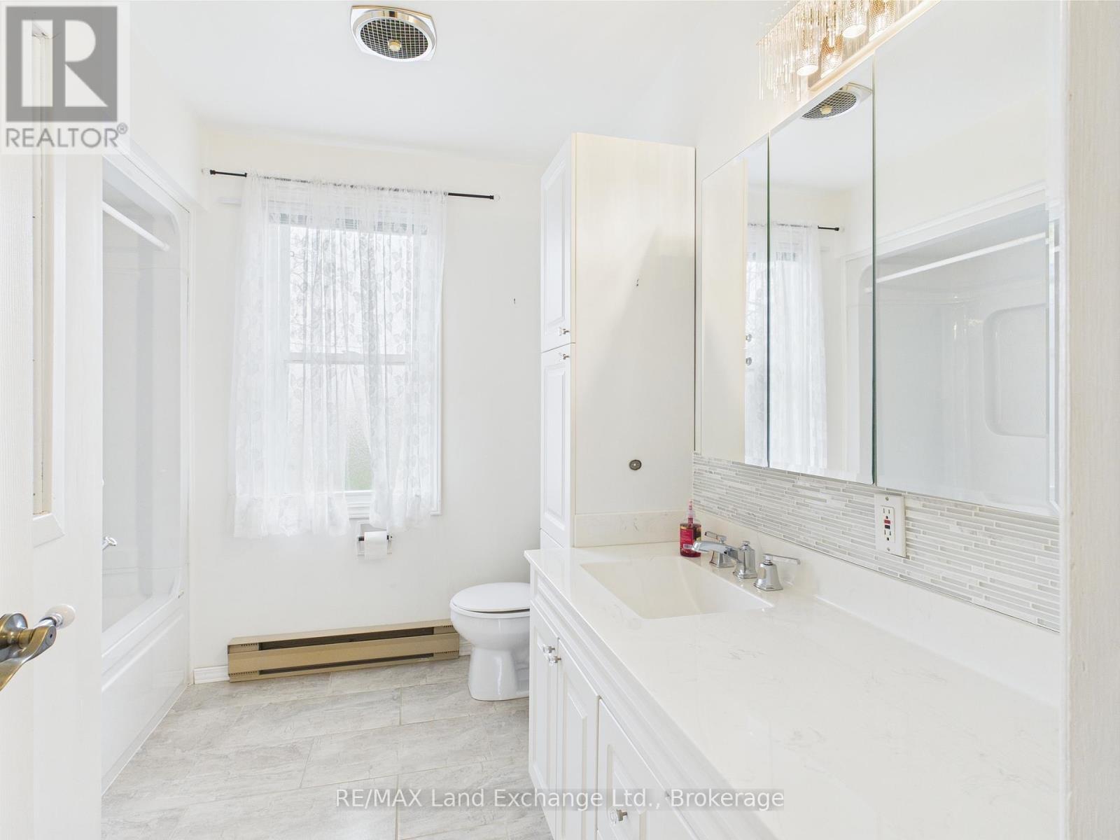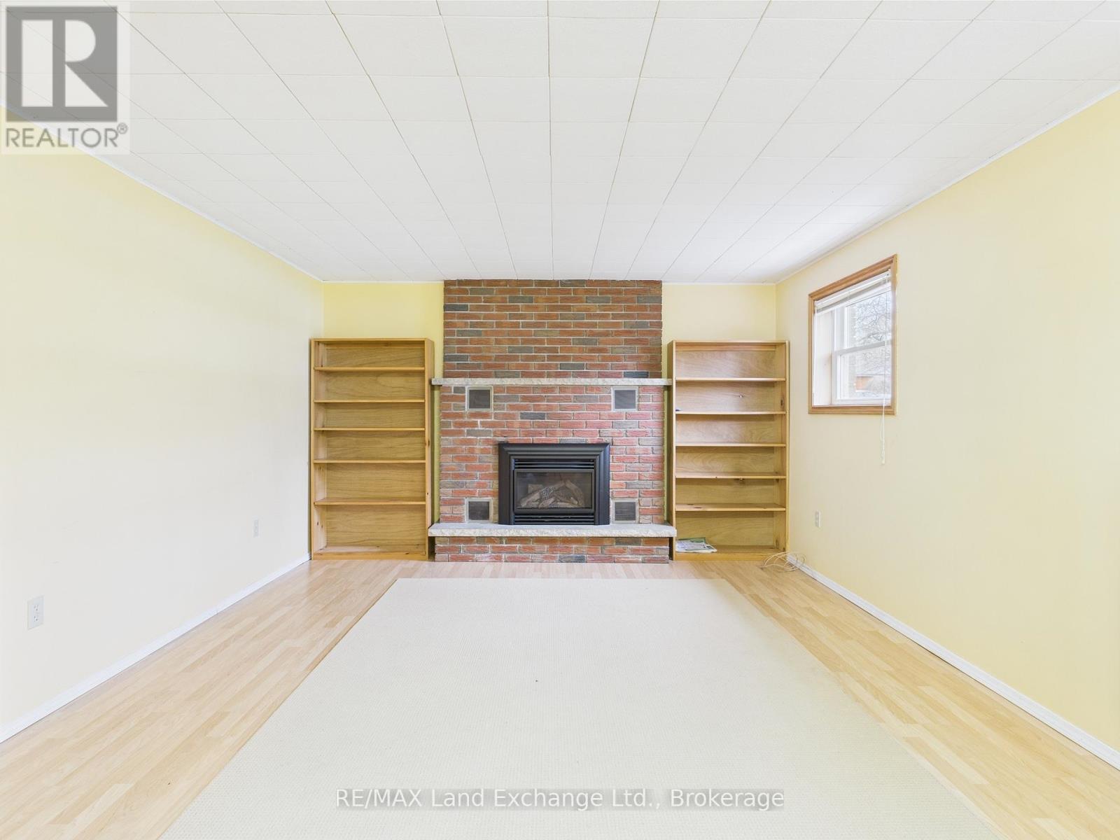416-218-8800
admin@hlfrontier.com
12 Inverlyn Crescent S Kincardine, Ontario N2Z 1L3
4 Bedroom
2 Bathroom
1100 - 1500 sqft
Fireplace
Wall Unit
Other
$549,900
Located in Kincardine's sought after Huron Ridge sub-division sits this well cared for 3 level side-split home situated on a corner lot steps from the Kincardine Golf & Country Club, Kincardine's Trail system, Hospital and the sandy beaches of Lake Huron. This 3+1 bedroom, 1.5 bathroom home is vacant and ready for quick possession. The home is baseboard electric heated but supplemented well with highly efficient ductless air/heat pump and a gas fireplace in the lower rec room. Call to schedule your personal viewing today! (id:49269)
Property Details
| MLS® Number | X12123474 |
| Property Type | Single Family |
| Community Name | Kincardine |
| ParkingSpaceTotal | 3 |
| Structure | Deck |
Building
| BathroomTotal | 2 |
| BedroomsAboveGround | 4 |
| BedroomsTotal | 4 |
| Amenities | Fireplace(s) |
| Appliances | Water Heater |
| BasementDevelopment | Finished |
| BasementType | Crawl Space (finished) |
| ConstructionStyleAttachment | Detached |
| ConstructionStyleSplitLevel | Sidesplit |
| CoolingType | Wall Unit |
| ExteriorFinish | Brick, Aluminum Siding |
| FireplacePresent | Yes |
| FireplaceTotal | 1 |
| FoundationType | Block |
| HalfBathTotal | 1 |
| HeatingFuel | Electric |
| HeatingType | Other |
| SizeInterior | 1100 - 1500 Sqft |
| Type | House |
| UtilityWater | Municipal Water |
Parking
| Attached Garage | |
| Garage |
Land
| Acreage | No |
| Sewer | Sanitary Sewer |
| SizeDepth | 64 Ft ,7 In |
| SizeFrontage | 125 Ft ,8 In |
| SizeIrregular | 125.7 X 64.6 Ft |
| SizeTotalText | 125.7 X 64.6 Ft |
| ZoningDescription | R1 |
https://www.realtor.ca/real-estate/28258487/12-inverlyn-crescent-s-kincardine-kincardine
Interested?
Contact us for more information





















