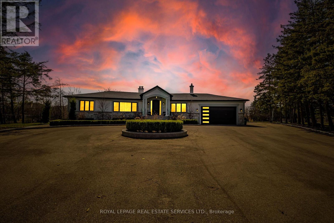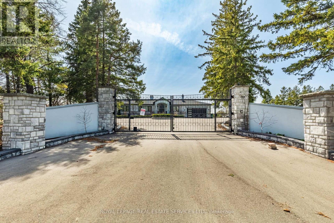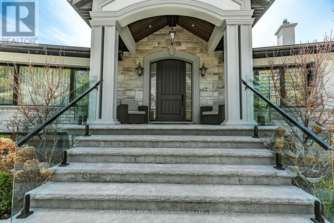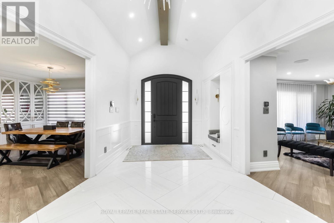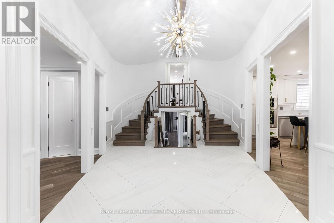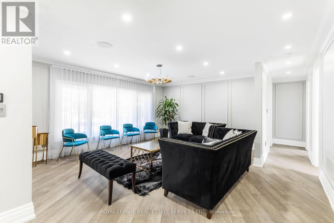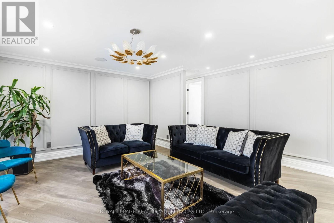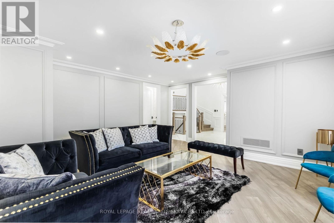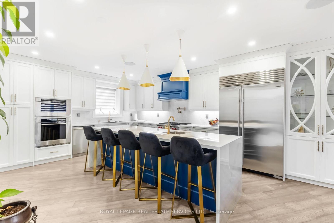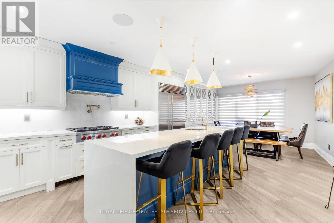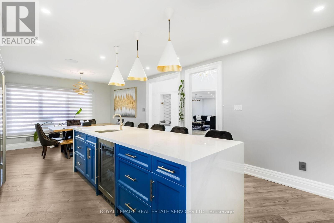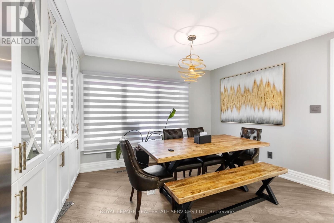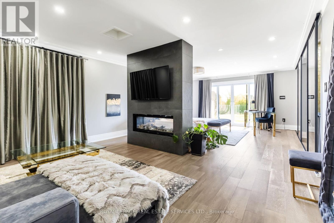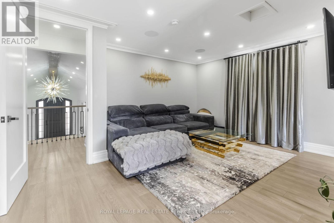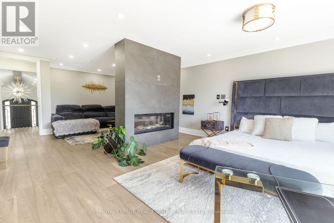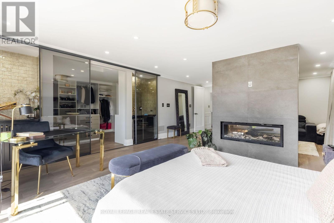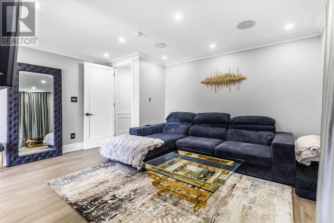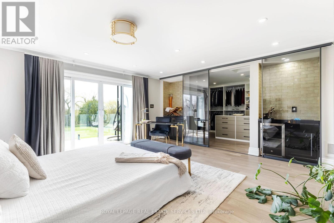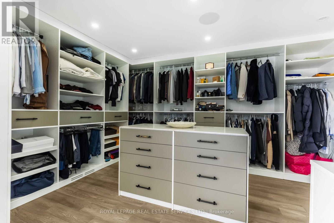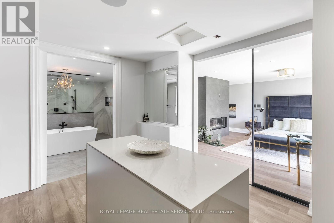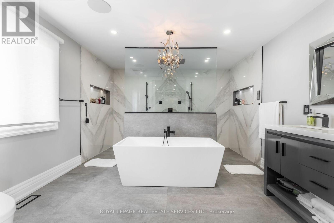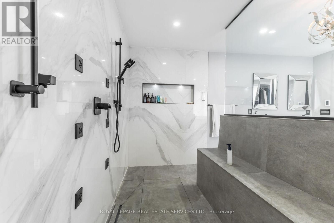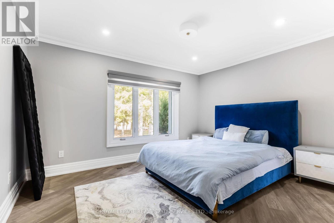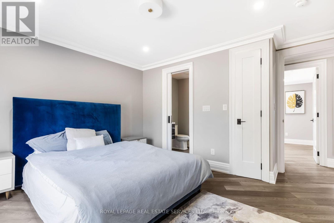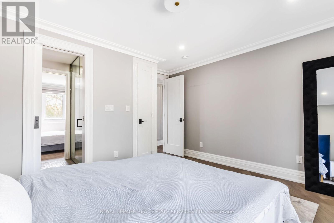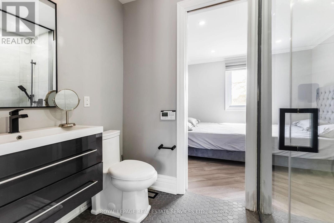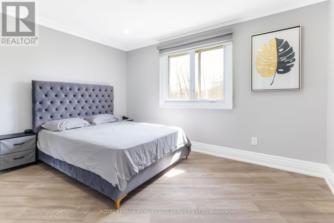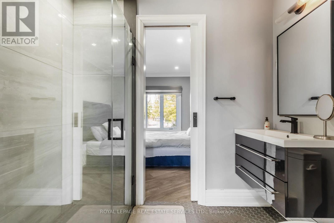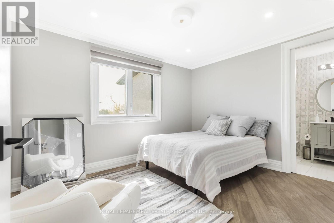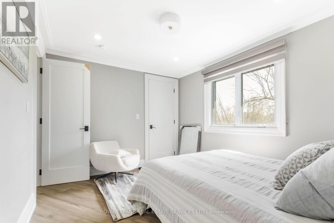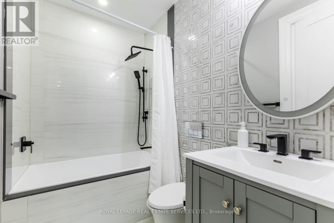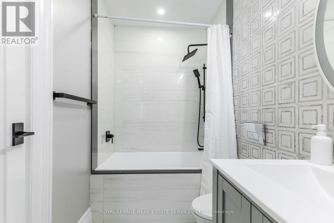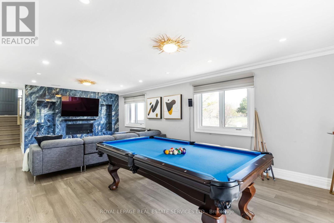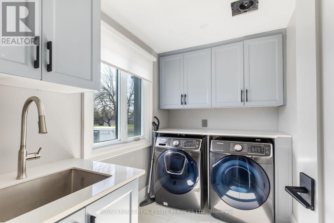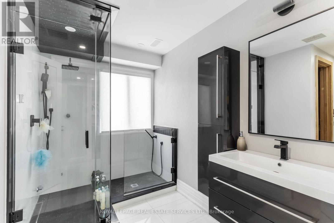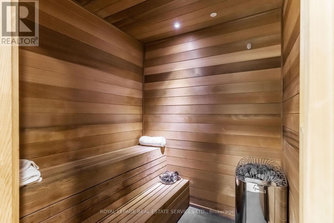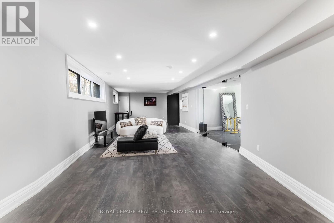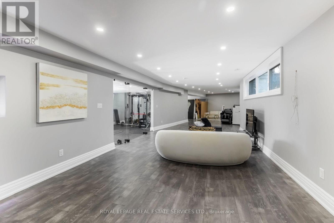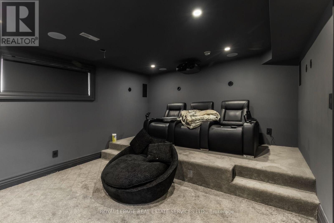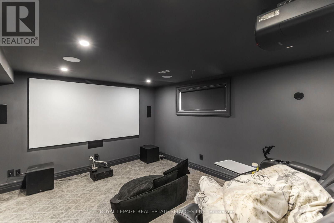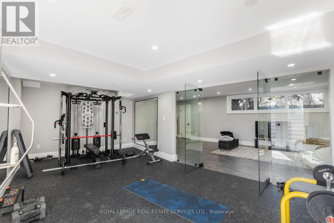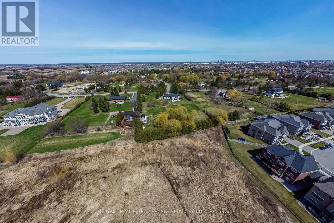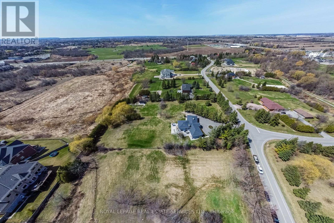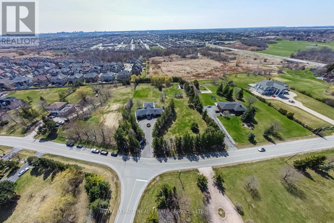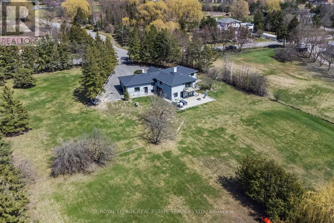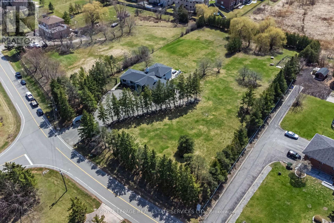4 Bedroom
4 Bathroom
0 - 699 sqft
Fireplace
Central Air Conditioning
Forced Air
$3,250,000
Welcome to 12 Julian Drive a beautifully maintained executive home nestled on a mature lot in one of the most desirable neighborhoods. This spacious residence boasts a smart layout with large principal rooms, a high end renovated kitchen featuring Sub-zero Fridge, Wolf Stovetop, Smeg Dishwasher and Wolf built-in-oven. This beauty also features a bright finished walk- up basement With over 6,500 sq ft of total living space, this home offers 4 bedrooms, 4 bathrooms with heated floorings, and multiple entertainment zones including a family room, sauna room, steam shower room, indoor gym, and a home theatre system. Enjoy the tranquility of your private backyard or take a stroll through the scenic area nearby. Perfect for large families or multi generational living. (id:49269)
Property Details
|
MLS® Number
|
W12102003 |
|
Property Type
|
Single Family |
|
Community Name
|
Bram East |
|
Features
|
Sauna |
|
ParkingSpaceTotal
|
11 |
Building
|
BathroomTotal
|
4 |
|
BedroomsAboveGround
|
4 |
|
BedroomsTotal
|
4 |
|
Appliances
|
Oven - Built-in, Range, Central Vacuum, Garage Door Opener, Home Theatre, Sauna, Window Coverings |
|
BasementFeatures
|
Separate Entrance |
|
BasementType
|
Full |
|
ConstructionStyleAttachment
|
Detached |
|
ConstructionStyleSplitLevel
|
Backsplit |
|
CoolingType
|
Central Air Conditioning |
|
ExteriorFinish
|
Brick Facing |
|
FireplacePresent
|
Yes |
|
FlooringType
|
Hardwood, Carpeted, Porcelain Tile |
|
FoundationType
|
Concrete |
|
HeatingFuel
|
Natural Gas |
|
HeatingType
|
Forced Air |
|
SizeInterior
|
0 - 699 Sqft |
|
Type
|
House |
|
UtilityWater
|
Municipal Water |
Parking
Land
|
Acreage
|
No |
|
Sewer
|
Sanitary Sewer |
|
SizeDepth
|
420 Ft ,1 In |
|
SizeFrontage
|
250 Ft ,3 In |
|
SizeIrregular
|
250.3 X 420.1 Ft |
|
SizeTotalText
|
250.3 X 420.1 Ft |
|
ZoningDescription
|
Residential |
Rooms
| Level |
Type |
Length |
Width |
Dimensions |
|
Basement |
Recreational, Games Room |
|
|
Measurements not available |
|
Basement |
Exercise Room |
|
|
Measurements not available |
|
Basement |
Media |
|
|
Measurements not available |
|
Lower Level |
Other |
1.82 m |
2.01 m |
1.82 m x 2.01 m |
|
Lower Level |
Family Room |
3.07 m |
8.87 m |
3.07 m x 8.87 m |
|
Lower Level |
Mud Room |
3.01 m |
2.91 m |
3.01 m x 2.91 m |
|
Lower Level |
Bathroom |
1.95 m |
3.01 m |
1.95 m x 3.01 m |
|
Main Level |
Living Room |
5.2 m |
4.43 m |
5.2 m x 4.43 m |
|
Main Level |
Bathroom |
|
|
Measurements not available |
|
Main Level |
Bedroom 2 |
3.61 m |
4.34 m |
3.61 m x 4.34 m |
|
Main Level |
Bedroom 3 |
4.08 m |
3.15 m |
4.08 m x 3.15 m |
|
Main Level |
Bedroom 4 |
3.96 m |
3.15 m |
3.96 m x 3.15 m |
|
Main Level |
Bathroom |
|
|
Measurements not available |
|
Main Level |
Kitchen |
3.69 m |
4.2 m |
3.69 m x 4.2 m |
|
Main Level |
Dining Room |
3.99 m |
4.14 m |
3.99 m x 4.14 m |
|
Upper Level |
Primary Bedroom |
8.86 m |
5.75 m |
8.86 m x 5.75 m |
|
Upper Level |
Bathroom |
8.86 m |
3.64 m |
8.86 m x 3.64 m |
https://www.realtor.ca/real-estate/28210726/12-julian-drive-brampton-bram-east-bram-east


