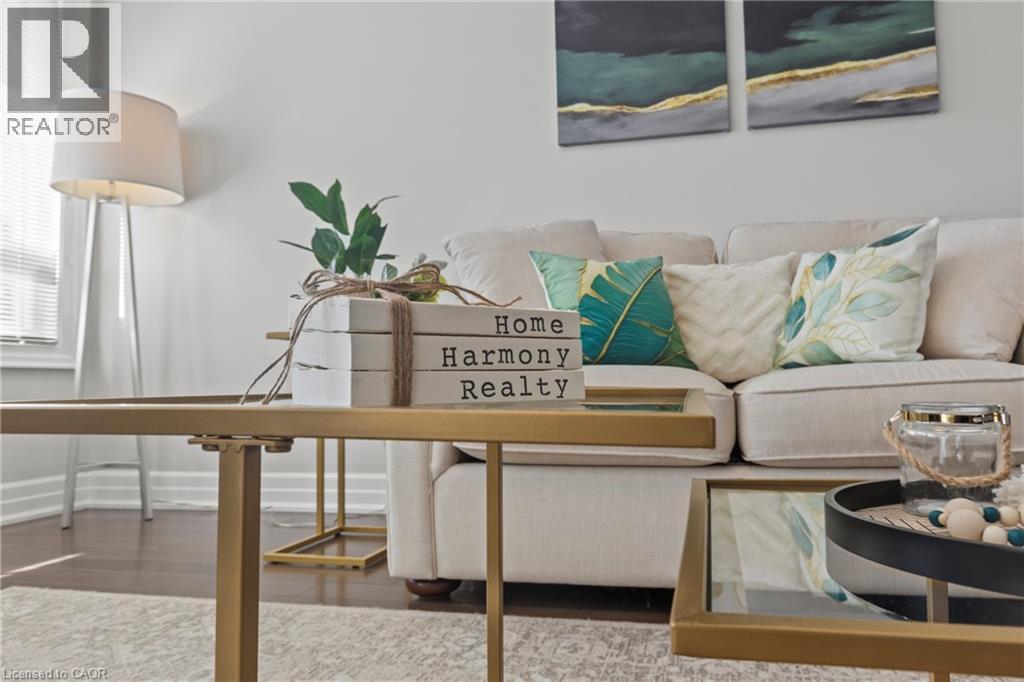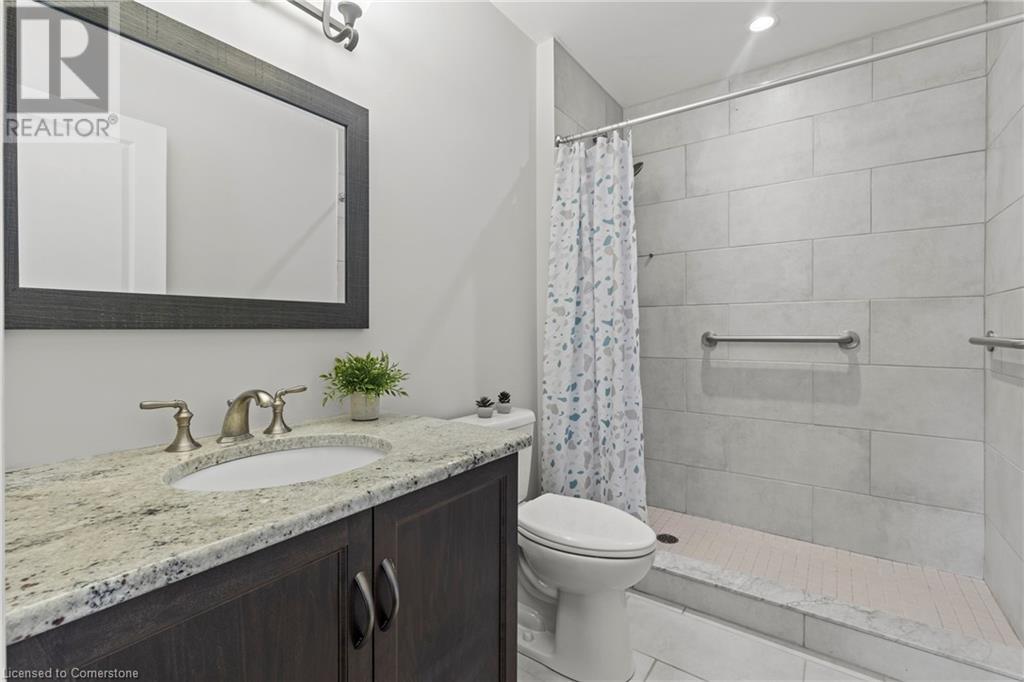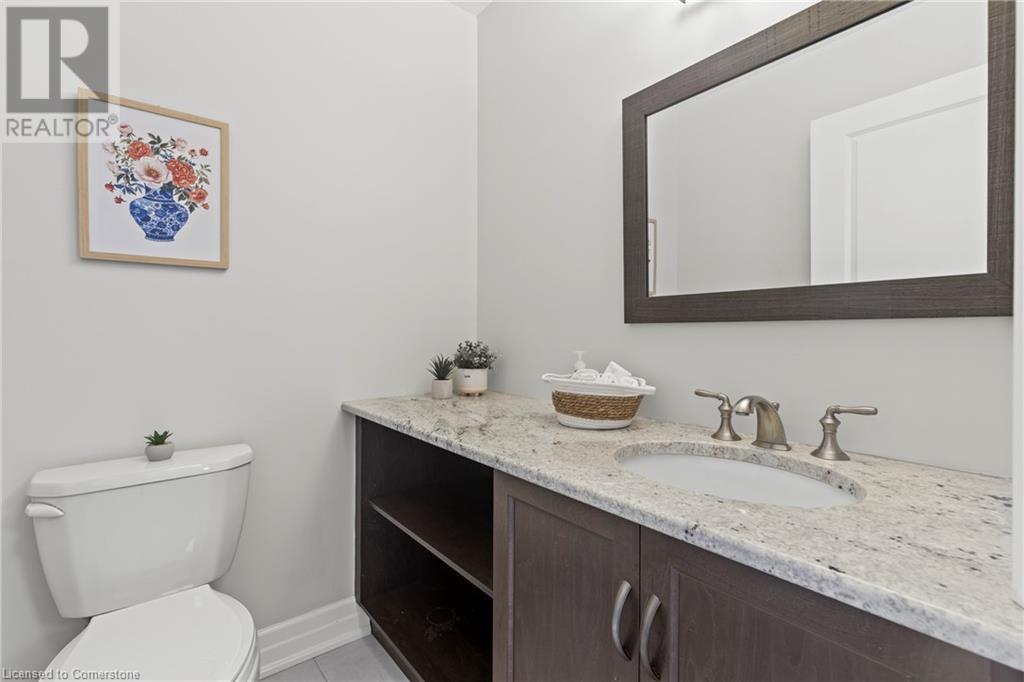12 Nolan Trail Hamilton, Ontario L8B 1T8
$725,000Maintenance, Insurance, Common Area Maintenance, Landscaping, Water
$831.21 Monthly
Maintenance, Insurance, Common Area Maintenance, Landscaping, Water
$831.21 MonthlyThis Beautiful Bungalow is located in a 55+ Gated Community in Hamilton,Ontario catering to residents looking to downsize and want to live an active lifestyle. The community offers a picturesque setting with numerous ponds and beautiful surroundings, promoting a serene and relaxing environment. Various leisure facilities are available within the community, such as a golf simulator, pool, sauna, gym, workout room and large workshop, providing residents with ample opportunities for recreational activities. The home itself is an open concept one floor plan featuring 2 bedrooms, 1.5 baths and in suite laundry room. It also has a unique bright solarium with access to a large deck, offering a comfortable and accessible living space without stairs. This is Resort living all year long. You're not just purchasing a house; you're investing in a lifestyle. (id:49269)
Property Details
| MLS® Number | 40713753 |
| Property Type | Single Family |
| AmenitiesNearBy | Airport, Golf Nearby, Hospital, Place Of Worship, Public Transit, Shopping |
| Features | Automatic Garage Door Opener |
| ParkingSpaceTotal | 2 |
Building
| BathroomTotal | 2 |
| BedroomsAboveGround | 2 |
| BedroomsTotal | 2 |
| Amenities | Exercise Centre, Guest Suite, Party Room |
| Appliances | Dishwasher, Dryer, Microwave, Stove, Washer, Window Coverings, Garage Door Opener |
| ArchitecturalStyle | Bungalow |
| BasementType | None |
| ConstructionStyleAttachment | Attached |
| CoolingType | Central Air Conditioning |
| Fixture | Ceiling Fans |
| HalfBathTotal | 1 |
| HeatingType | Forced Air |
| StoriesTotal | 1 |
| SizeInterior | 1159 Sqft |
| Type | Row / Townhouse |
| UtilityWater | Municipal Water |
Parking
| Attached Garage |
Land
| AccessType | Highway Access |
| Acreage | No |
| LandAmenities | Airport, Golf Nearby, Hospital, Place Of Worship, Public Transit, Shopping |
| Sewer | Municipal Sewage System |
| SizeFrontage | 10 Ft |
| SizeTotalText | Under 1/2 Acre |
| ZoningDescription | De/s-664e/664a |
Rooms
| Level | Type | Length | Width | Dimensions |
|---|---|---|---|---|
| Main Level | 3pc Bathroom | 13'0'' x 11'3'' | ||
| Main Level | Utility Room | 5'9'' x 9'9'' | ||
| Main Level | Foyer | 12'6'' x 6'1'' | ||
| Main Level | Living Room | 12'5'' x 24'11'' | ||
| Main Level | Dining Room | 8'6'' x 13'3'' | ||
| Main Level | Kitchen | 11'3'' x 13'3'' | ||
| Main Level | Primary Bedroom | 13'0'' x 11'3'' | ||
| Main Level | 2pc Bathroom | 5'4'' x 5'4'' | ||
| Main Level | Bedroom | 12'1'' x 11'3'' |
https://www.realtor.ca/real-estate/28123233/12-nolan-trail-hamilton
Interested?
Contact us for more information





























