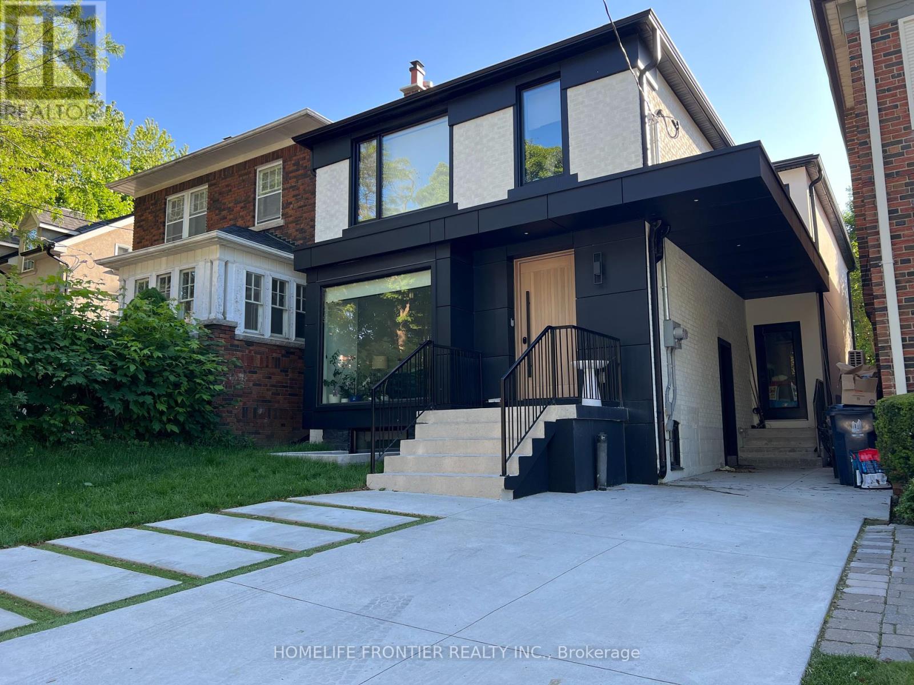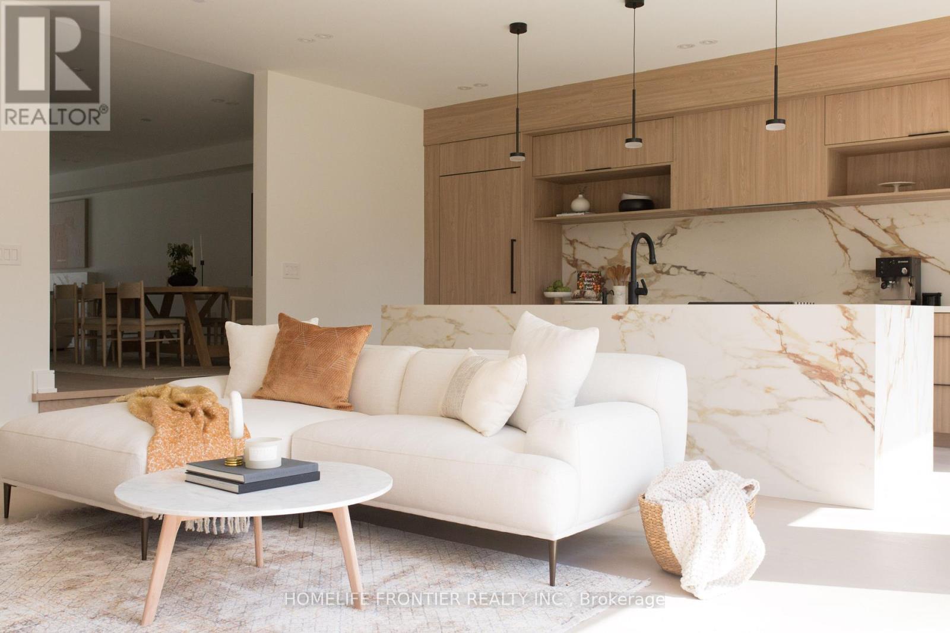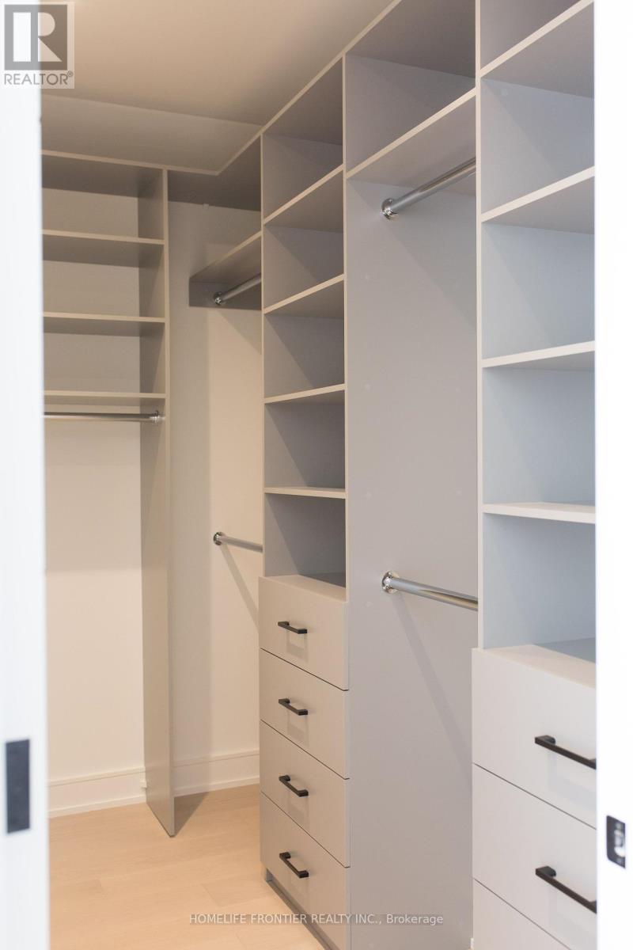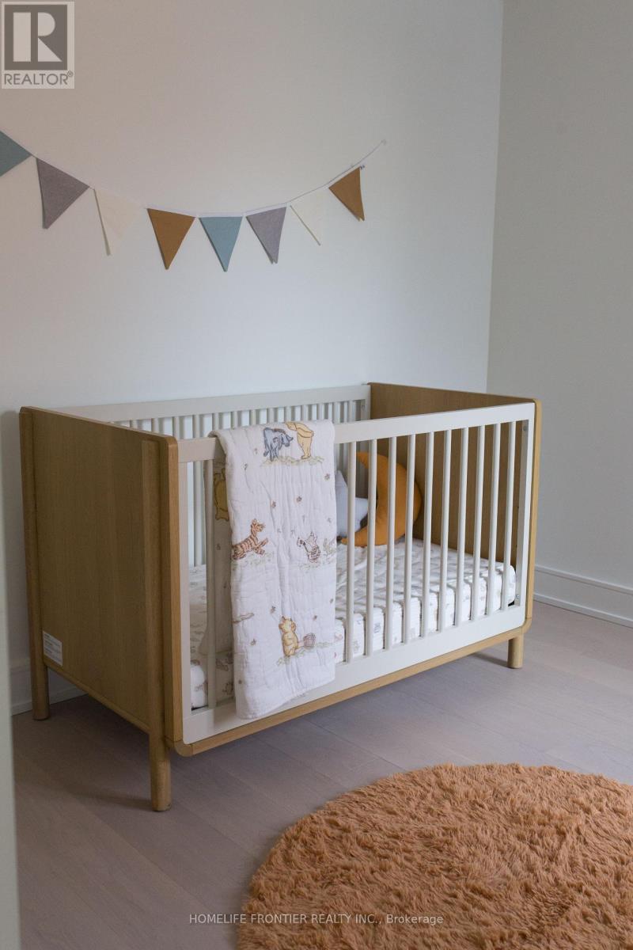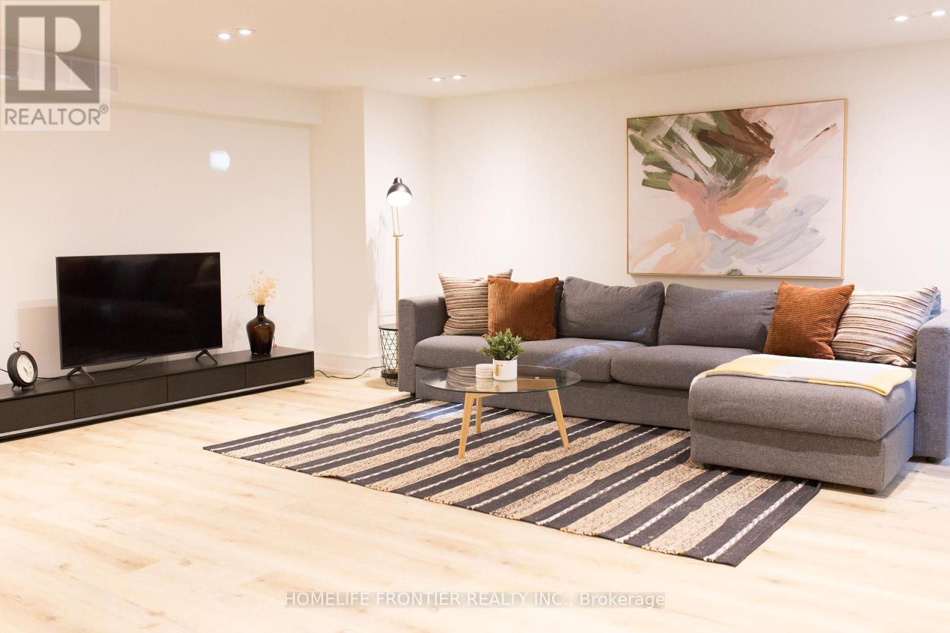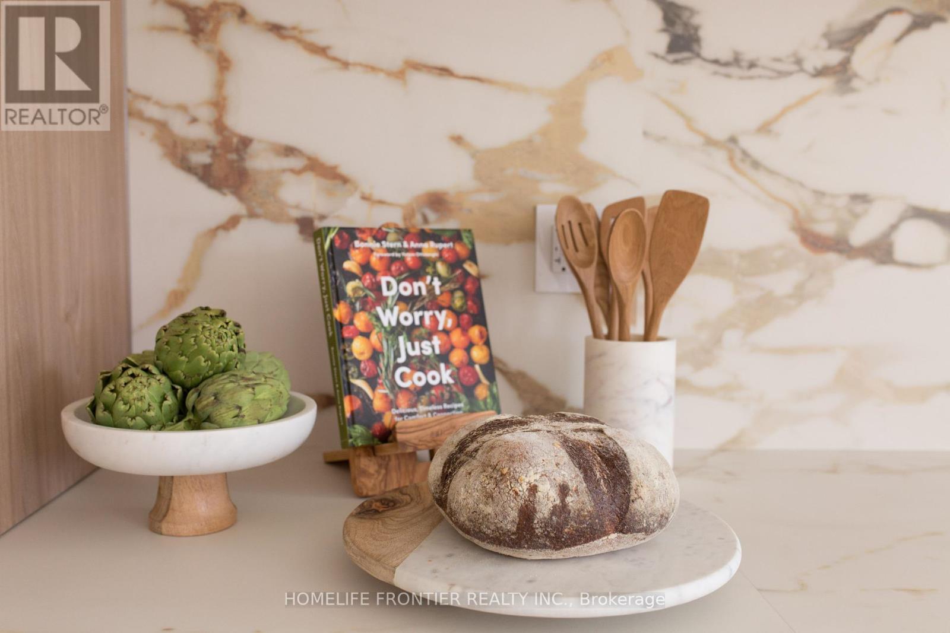6 Bedroom
5 Bathroom
Fireplace
Central Air Conditioning, Air Exchanger
Forced Air
Landscaped, Lawn Sprinkler
$3,448,000
Stunning Four Bedroom Dream Home In Prime Cedarvale! this beautiful, recently finished four-bedroom house, perfectly designed for comfort and luxury. With its modern open concept architecture and sleek finishes, this stunning property boasts Four spacious bedrooms, a serene retreat with ample natural light and plenty of storage and closet space, state of art master bedrm with over 15 ft cathedral ceiling , w/o balcony overlooking landscaped back yard and a stylish and modern ensuite bathroom, complete with a relaxing tub and separate shower bright and airy open-plan living area, perfect for entertaining and relaxation, state of art kitchen equipped with high-end appliances and ample counter space. A prime location, close to local amenities, schools, and transportation links **** EXTRAS **** ***Legal Duplex**** separate two bedroom legal basement apartment wth 2 Sep/ Hydro & Gas meter, 2 separate furnace and ac unit. can be legally rented out or use as rec area with extra bedrooms.2 Laundry rm w (id:49269)
Property Details
|
MLS® Number
|
C8390318 |
|
Property Type
|
Single Family |
|
Community Name
|
Humewood-Cedarvale |
|
Features
|
Carpet Free, Sump Pump, In-law Suite |
|
Parking Space Total
|
2 |
|
Structure
|
Deck |
Building
|
Bathroom Total
|
5 |
|
Bedrooms Above Ground
|
4 |
|
Bedrooms Below Ground
|
2 |
|
Bedrooms Total
|
6 |
|
Amenities
|
Separate Electricity Meters |
|
Appliances
|
Central Vacuum, Window Coverings |
|
Basement Features
|
Apartment In Basement, Separate Entrance |
|
Basement Type
|
N/a |
|
Construction Status
|
Insulation Upgraded |
|
Construction Style Attachment
|
Detached |
|
Cooling Type
|
Central Air Conditioning, Air Exchanger |
|
Exterior Finish
|
Stucco |
|
Fireplace Present
|
Yes |
|
Fireplace Total
|
2 |
|
Foundation Type
|
Block |
|
Heating Fuel
|
Natural Gas |
|
Heating Type
|
Forced Air |
|
Stories Total
|
2 |
|
Type
|
House |
|
Utility Water
|
Municipal Water |
Land
|
Acreage
|
No |
|
Landscape Features
|
Landscaped, Lawn Sprinkler |
|
Sewer
|
Sanitary Sewer |
|
Size Irregular
|
30 X 115 Ft |
|
Size Total Text
|
30 X 115 Ft |
Rooms
| Level |
Type |
Length |
Width |
Dimensions |
|
Second Level |
Primary Bedroom |
5.52 m |
4.63 m |
5.52 m x 4.63 m |
|
Second Level |
Bedroom 2 |
3.96 m |
3.05 m |
3.96 m x 3.05 m |
|
Second Level |
Bedroom 3 |
3.05 m |
3.05 m |
3.05 m x 3.05 m |
|
Second Level |
Bedroom 4 |
3.05 m |
2.99 m |
3.05 m x 2.99 m |
|
Basement |
Kitchen |
6.74 m |
5.85 m |
6.74 m x 5.85 m |
|
Basement |
Great Room |
5.85 m |
6.75 m |
5.85 m x 6.75 m |
|
Basement |
Bedroom |
3.75 m |
3.48 m |
3.75 m x 3.48 m |
|
Basement |
Bedroom |
3.48 m |
2.99 m |
3.48 m x 2.99 m |
|
Main Level |
Living Room |
10.34 m |
4.81 m |
10.34 m x 4.81 m |
|
Main Level |
Dining Room |
10.34 m |
4 m |
10.34 m x 4 m |
|
Main Level |
Kitchen |
6.16 m |
3.05 m |
6.16 m x 3.05 m |
|
Main Level |
Family Room |
6.16 m |
4.2 m |
6.16 m x 4.2 m |
https://www.realtor.ca/real-estate/26968639/12-peveril-hill-n-toronto-humewood-cedarvale

