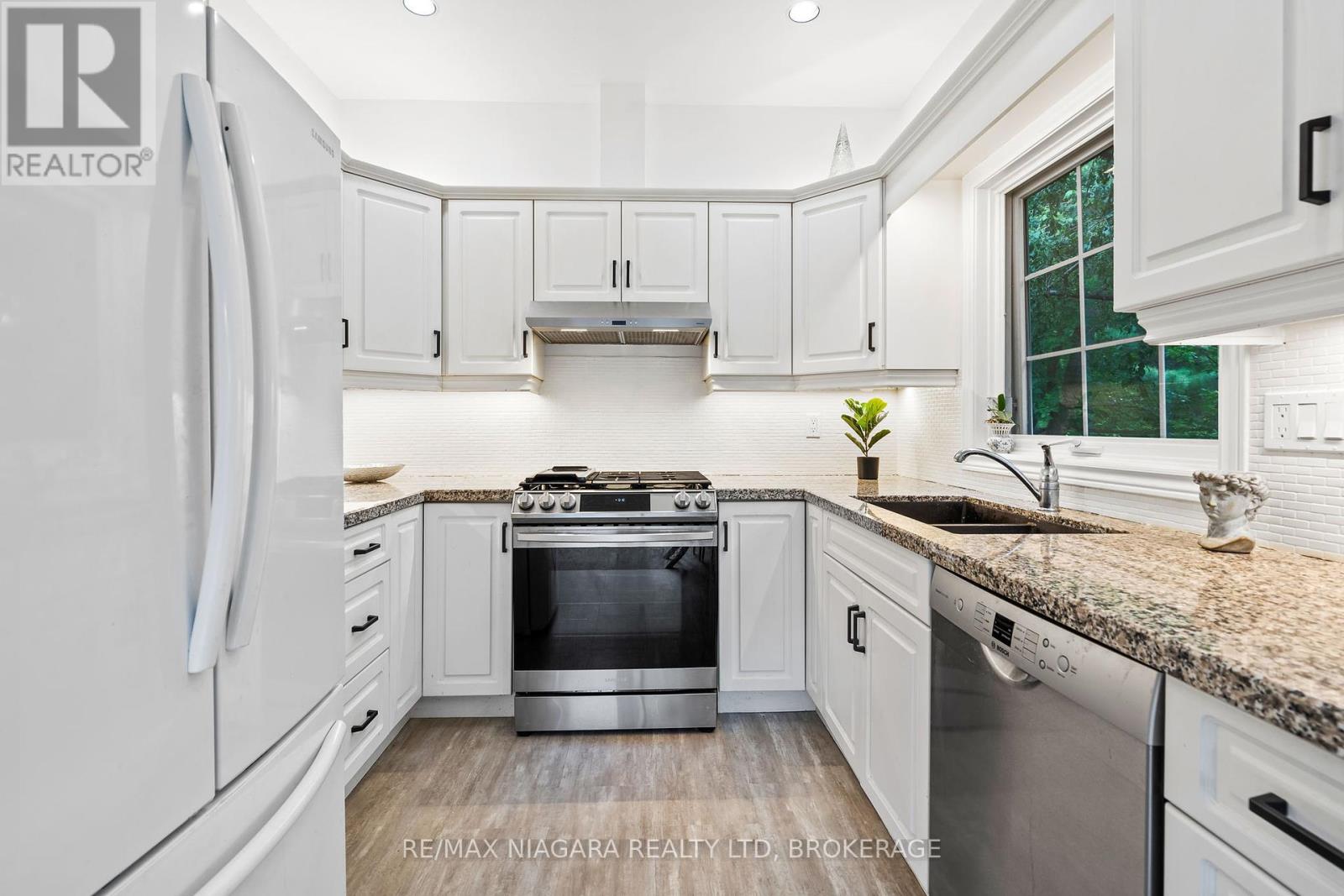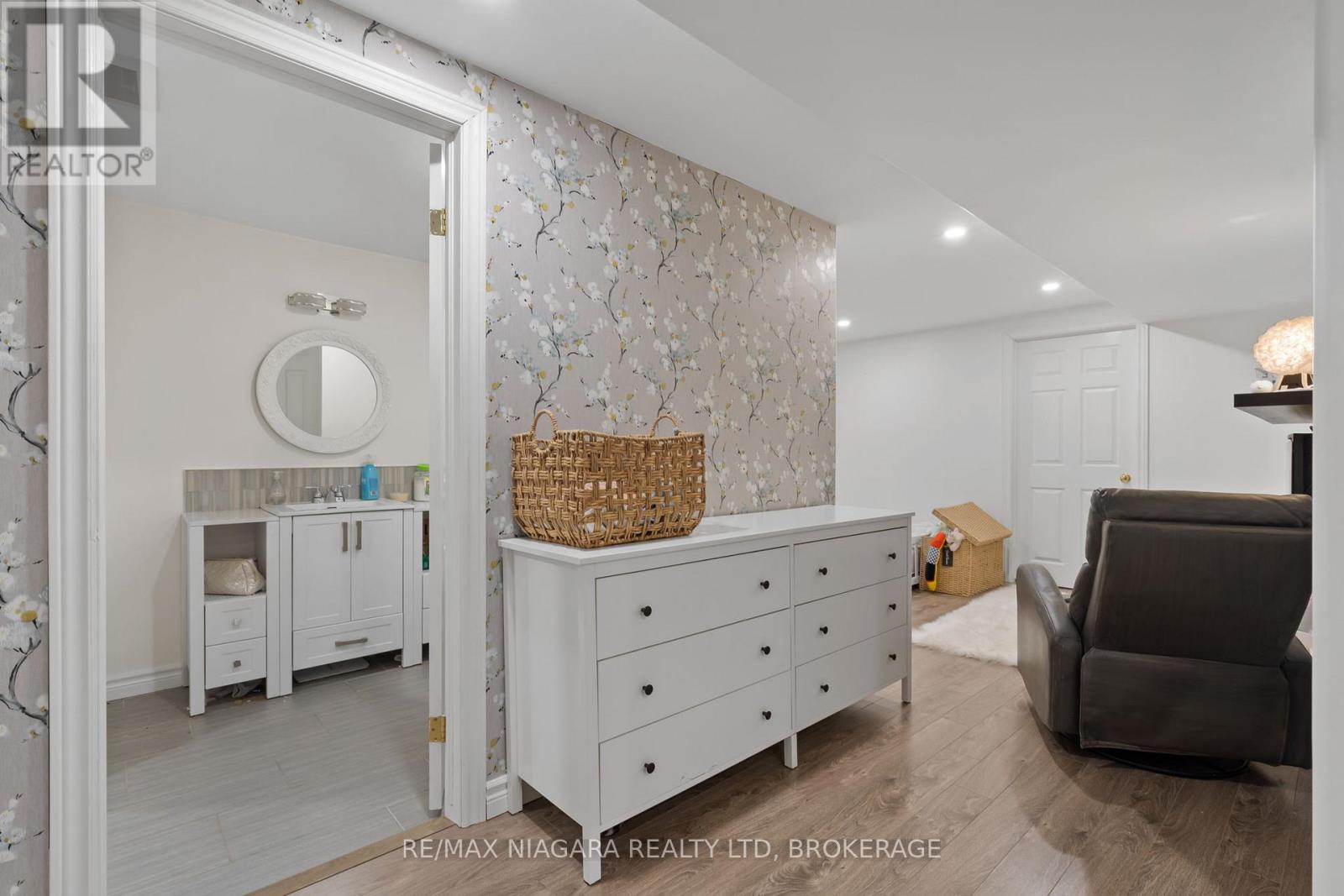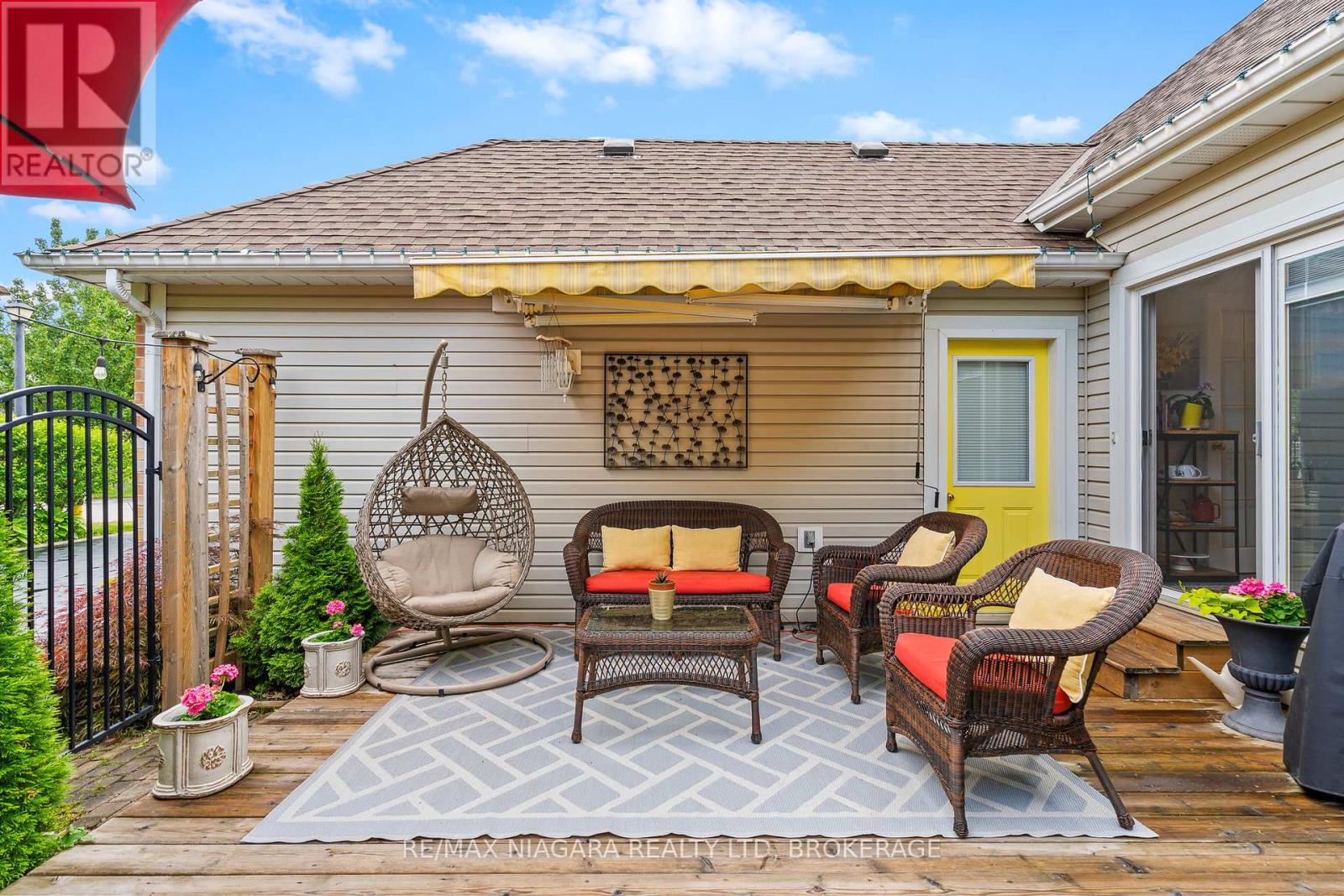3 Bedroom
3 Bathroom
Bungalow
Fireplace
Central Air Conditioning
Forced Air
$899,000
Welcome to your dream home in the heart of picturesque Niagara-on-the-Lake! This stunning property features 2+2 bedrooms, 3 bathrooms, a private backyard, and an attached garage. Step into the open-concept living space flooded with natural light and enjoy cozy nights by the fireplace in the large living room. The modern kitchen boasts high-end appliances, stone countertops, new stylish flooring and ample storage. The primary bedroom offers a luxurious ensuite bathroom, and there is an additional bedroom on the main for guests or a home office. The fully finished basement boasts a large living room, full bathroom and two additional bedrooms! Relax in the private backyard oasis and enjoy the convenience of an attached garage. Located in an amazing NOTL location, you'll be surrounded by wineries, shops, and restaurants. Don't miss the chance to make this your dream home. (id:49269)
Property Details
|
MLS® Number
|
X11961060 |
|
Property Type
|
Single Family |
|
Community Name
|
108 - Virgil |
|
ParkingSpaceTotal
|
3 |
Building
|
BathroomTotal
|
3 |
|
BedroomsAboveGround
|
2 |
|
BedroomsBelowGround
|
1 |
|
BedroomsTotal
|
3 |
|
Appliances
|
Dishwasher, Dryer, Garage Door Opener, Stove, Washer, Window Coverings, Refrigerator |
|
ArchitecturalStyle
|
Bungalow |
|
BasementType
|
Full |
|
ConstructionStyleAttachment
|
Detached |
|
CoolingType
|
Central Air Conditioning |
|
ExteriorFinish
|
Brick |
|
FireplacePresent
|
Yes |
|
FoundationType
|
Poured Concrete |
|
HalfBathTotal
|
1 |
|
HeatingFuel
|
Natural Gas |
|
HeatingType
|
Forced Air |
|
StoriesTotal
|
1 |
|
Type
|
House |
|
UtilityWater
|
Municipal Water |
Parking
Land
|
Acreage
|
No |
|
Sewer
|
Sanitary Sewer |
|
SizeDepth
|
52 Ft ,5 In |
|
SizeFrontage
|
104 Ft |
|
SizeIrregular
|
104 X 52.49 Ft |
|
SizeTotalText
|
104 X 52.49 Ft |
|
ZoningDescription
|
R1 |
Rooms
| Level |
Type |
Length |
Width |
Dimensions |
|
Basement |
Other |
2.36 m |
4.28 m |
2.36 m x 4.28 m |
|
Basement |
Other |
1.8 m |
2.99 m |
1.8 m x 2.99 m |
|
Basement |
Recreational, Games Room |
6.47 m |
4.34 m |
6.47 m x 4.34 m |
|
Basement |
Bedroom 3 |
3.29 m |
4.42 m |
3.29 m x 4.42 m |
|
Basement |
Utility Room |
2.73 m |
5.53 m |
2.73 m x 5.53 m |
|
Basement |
Bedroom 2 |
2.8 m |
4.27 m |
2.8 m x 4.27 m |
|
Main Level |
Living Room |
5.08 m |
3.86 m |
5.08 m x 3.86 m |
|
Main Level |
Dining Room |
4.8 m |
2.97 m |
4.8 m x 2.97 m |
|
Main Level |
Kitchen |
2.57 m |
2.84 m |
2.57 m x 2.84 m |
|
Main Level |
Eating Area |
2.59 m |
2.82 m |
2.59 m x 2.82 m |
|
Main Level |
Primary Bedroom |
4.37 m |
4.22 m |
4.37 m x 4.22 m |
|
Main Level |
Bedroom |
3.02 m |
3.86 m |
3.02 m x 3.86 m |
https://www.realtor.ca/real-estate/27888481/12-pinot-trail-niagara-on-the-lake-virgil-108-virgil









































