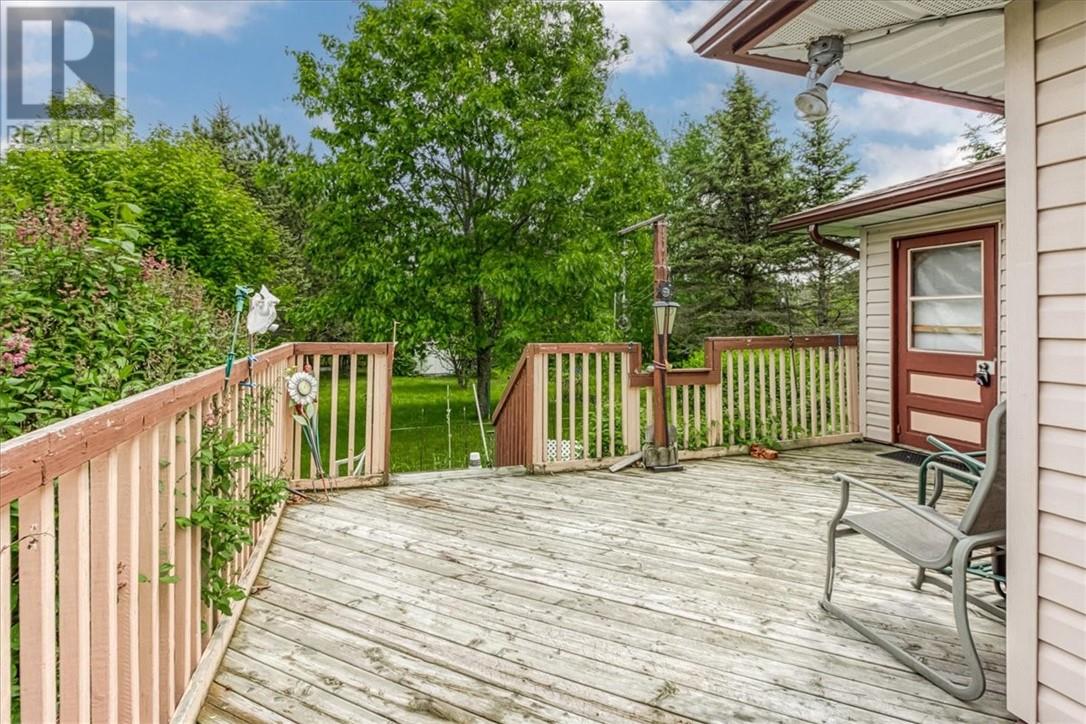3 Bedroom
2 Bathroom
Bungalow
Central Air Conditioning
Forced Air
$419,900
Spacious, Accessible Bungalow in Dowling! Set on a deep 78’ x 277’ lot, this oversized bungalow offers 1,886 sq ft of thoughtfully renovated main floor living. Main floor is wheel chair accessible. Designed with accessibility in mind, the home features wide doors, an extra-wide hallway, and an open-concept layout that ensures comfort and ease of movement throughout. With 4 generously sized bedrooms—including a primary suite with private ensuite—and a separate dining room, there’s plenty of space for family, guests, or multi-generational living. The 2018 shingles provide peace of mind, and the flexible floor plan is ideal whether you’re upsizing, downsizing, or simply looking for a more inclusive home. Rarely does a property combine this much space, function, and accessibility. (id:49269)
Property Details
|
MLS® Number
|
2122791 |
|
Property Type
|
Single Family |
|
EquipmentType
|
Furnace, Water Heater - Gas |
|
RentalEquipmentType
|
Furnace, Water Heater - Gas |
Building
|
BathroomTotal
|
2 |
|
BedroomsTotal
|
3 |
|
ArchitecturalStyle
|
Bungalow |
|
BasementType
|
Full |
|
CoolingType
|
Central Air Conditioning |
|
ExteriorFinish
|
Vinyl Siding |
|
FlooringType
|
Hardwood, Tile |
|
FoundationType
|
Block |
|
HeatingType
|
Forced Air |
|
RoofMaterial
|
Asphalt Shingle |
|
RoofStyle
|
Unknown |
|
StoriesTotal
|
1 |
|
Type
|
House |
|
UtilityWater
|
Municipal Water |
Parking
Land
|
Acreage
|
No |
|
Sewer
|
Municipal Sewage System |
|
SizeTotalText
|
21,780 - 32,669 Sqft (1/2 - 3/4 Ac) |
|
ZoningDescription
|
R1-5 |
Rooms
| Level |
Type |
Length |
Width |
Dimensions |
|
Lower Level |
Workshop |
|
|
22'10 x 11'3 |
|
Lower Level |
Recreational, Games Room |
|
|
18'6 x 10'8 |
|
Lower Level |
Other |
|
|
12'4 x 8'4 |
|
Lower Level |
Laundry Room |
|
|
11'1 x 7'8 |
|
Main Level |
Ensuite |
|
|
11'4 x 10' |
|
Main Level |
Sunroom |
|
|
11'4 x 9'10 |
|
Main Level |
Bedroom |
|
|
13'4 x 11'3 |
|
Main Level |
Primary Bedroom |
|
|
15'11 x 11'3 |
|
Main Level |
Bedroom |
|
|
13'8 x 12'11 |
|
Main Level |
Bedroom |
|
|
13'3 x 9'6 |
|
Main Level |
Other |
|
|
4'10 x 39'7 |
|
Main Level |
Living Room |
|
|
20'8 x 11'5 |
|
Main Level |
Dining Room |
|
|
13'11 x 11'6 |
|
Main Level |
Kitchen |
|
|
16'4 x 8'5 |
|
Main Level |
Foyer |
|
|
7'10 x 5' |
https://www.realtor.ca/real-estate/28450462/12-roberta-avenue-dowling







































