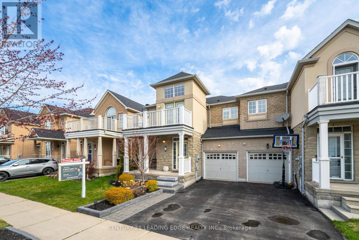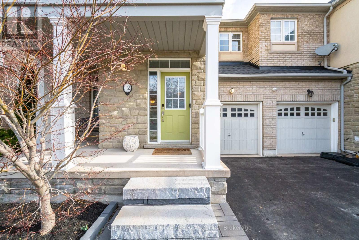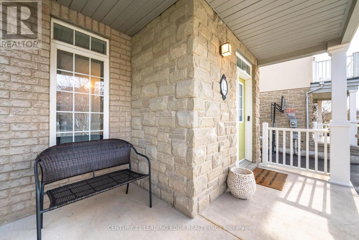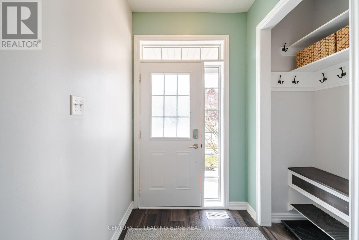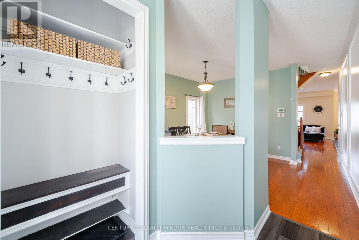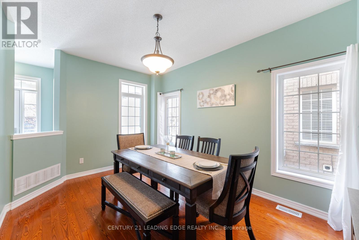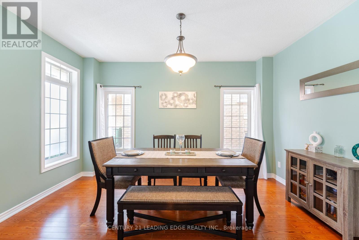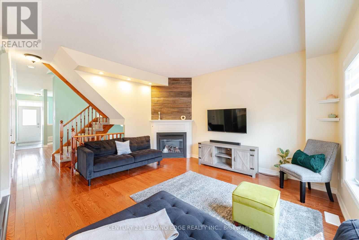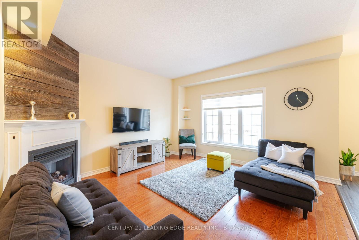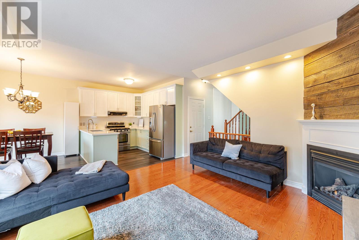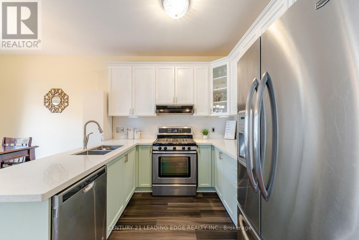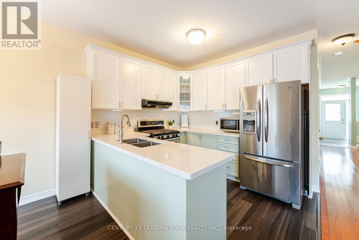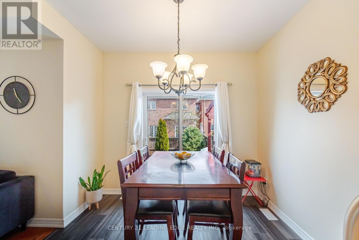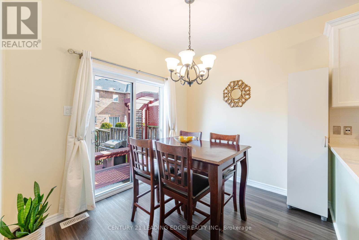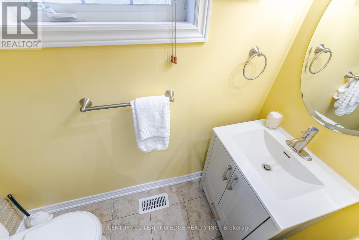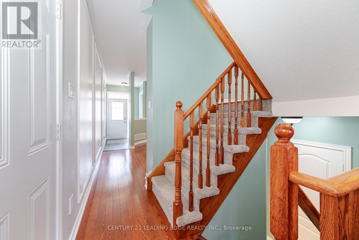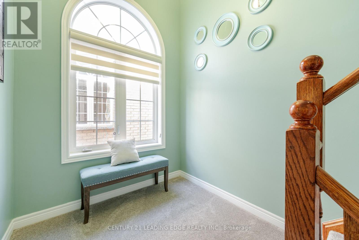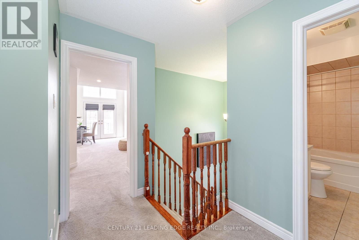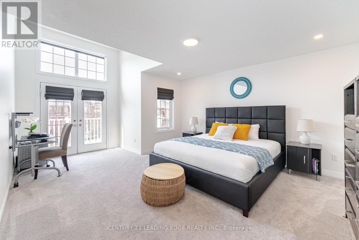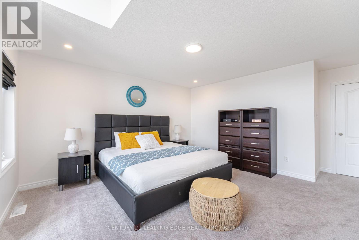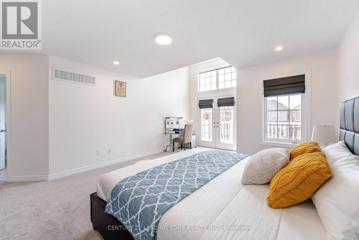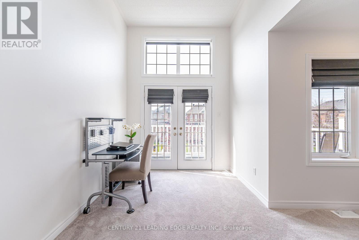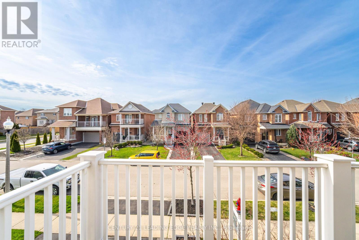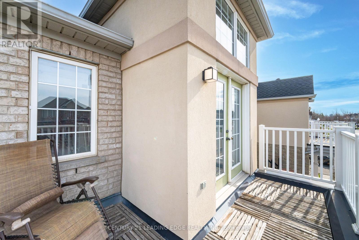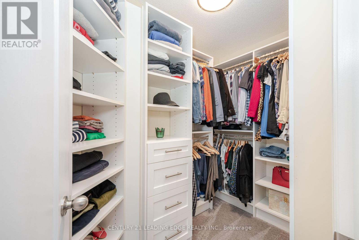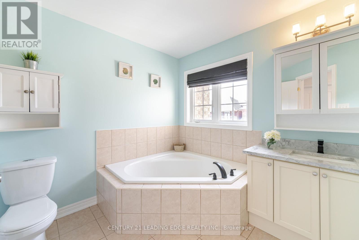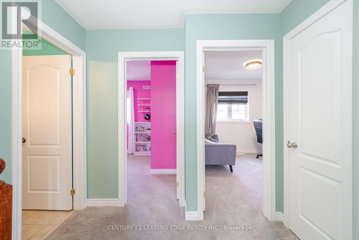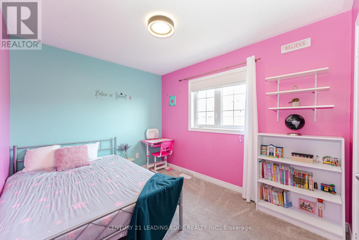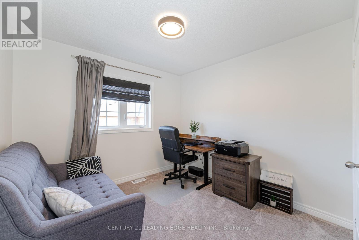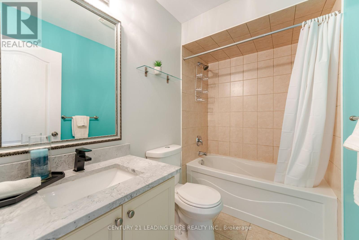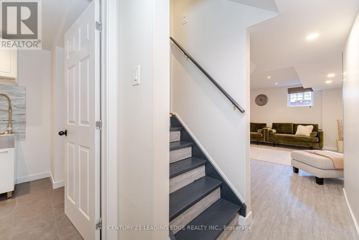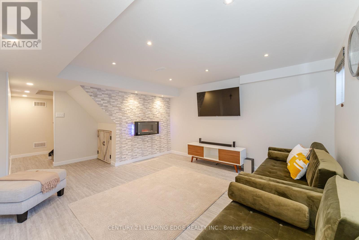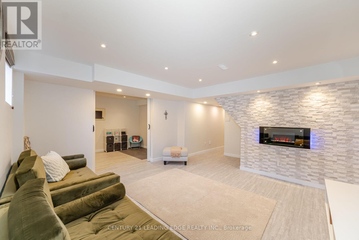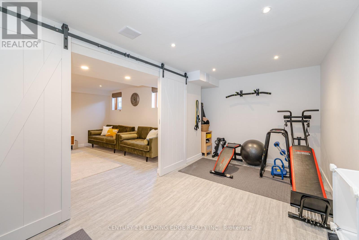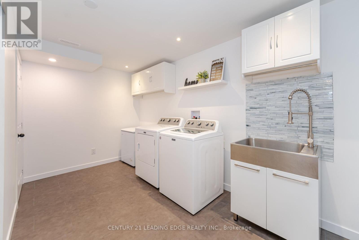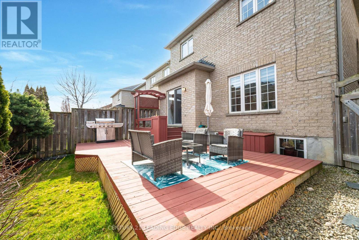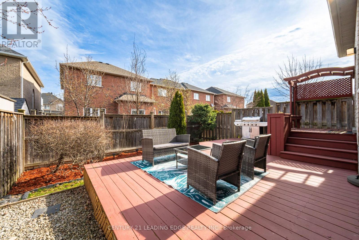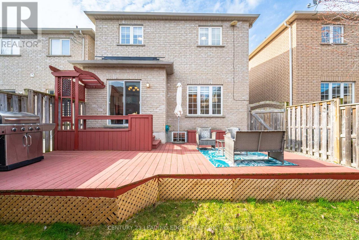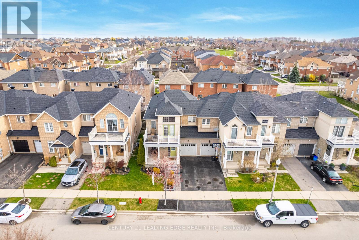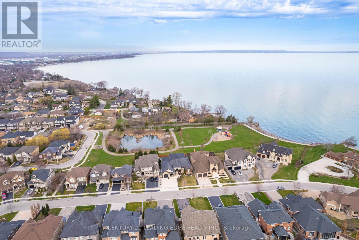4 Bedroom
3 Bathroom
Fireplace
Central Air Conditioning
Forced Air
$877,000
Presenting 12 SEDGEBROOK Avenue: an end unit townhouse with harmonious blend of opulence and serenity nestled within the highly sought-after Fifty Point community. This impeccably designed haven offers 3 bedrooms, 2.5 bathrooms, and a fully furnished basement adorned with a welcoming fireplace. Revel in the seamless integration of indoor and outdoor spaces, highlighted by a decked backyard retreat. The generous primary suite boasts an ensuite bathroom and a walk-in closet, complemented by a spacious balcony perfect for enjoying your morning coffee. Situated in close proximity to Lake Ontario, relish in the convenience of urban amenities paired with the charm of a quaint town. Our open-concept layout effortlessly links the living area to the kitchen, fostering an ideal environment for family gatherings and entertaining guests, illuminated by ample natural light. The well-appointed kitchen showcases Quartz countertops and top-of-the-line stainless steel appliances. Additionally, the finished basement offers the versatility of transforming an extra room into a bedroom, enhancing the functionality of this exquisite home. **** EXTRAS **** Stunning Inside & Out! End Unit that gives you feeling of semidetached unit With Amazing Finishes Quartz countertop in Kitchen and washrooms & functional Layout! visit Virtual tour to appreciate owners pride. (id:49269)
Property Details
|
MLS® Number
|
X8231706 |
|
Property Type
|
Single Family |
|
Community Name
|
Winona Park |
|
Parking Space Total
|
3 |
Building
|
Bathroom Total
|
3 |
|
Bedrooms Above Ground
|
3 |
|
Bedrooms Below Ground
|
1 |
|
Bedrooms Total
|
4 |
|
Basement Development
|
Finished |
|
Basement Type
|
N/a (finished) |
|
Construction Style Attachment
|
Attached |
|
Cooling Type
|
Central Air Conditioning |
|
Exterior Finish
|
Brick |
|
Fireplace Present
|
Yes |
|
Heating Fuel
|
Natural Gas |
|
Heating Type
|
Forced Air |
|
Stories Total
|
2 |
|
Type
|
Row / Townhouse |
Parking
Land
|
Acreage
|
No |
|
Size Irregular
|
28.93 X 82.2 Ft |
|
Size Total Text
|
28.93 X 82.2 Ft |
Rooms
| Level |
Type |
Length |
Width |
Dimensions |
|
Second Level |
Primary Bedroom |
6.14 m |
4.24 m |
6.14 m x 4.24 m |
|
Second Level |
Bedroom 2 |
2.8 m |
4.09 m |
2.8 m x 4.09 m |
|
Second Level |
Bedroom 3 |
3.09 m |
3.11 m |
3.09 m x 3.11 m |
|
Basement |
Family Room |
4.43 m |
4.54 m |
4.43 m x 4.54 m |
|
Basement |
Bedroom 4 |
5.26 m |
2.66 m |
5.26 m x 2.66 m |
|
Basement |
Laundry Room |
4.28 m |
2.41 m |
4.28 m x 2.41 m |
|
Basement |
Utility Room |
5.05 m |
2.31 m |
5.05 m x 2.31 m |
|
Main Level |
Living Room |
4.68 m |
3.19 m |
4.68 m x 3.19 m |
|
Main Level |
Family Room |
4.43 m |
4.37 m |
4.43 m x 4.37 m |
|
Main Level |
Kitchen |
2.62 m |
2.93 m |
2.62 m x 2.93 m |
|
Main Level |
Eating Area |
2.64 m |
2.93 m |
2.64 m x 2.93 m |
https://www.realtor.ca/real-estate/26747740/12-sedgebrook-ave-hamilton-winona-park

