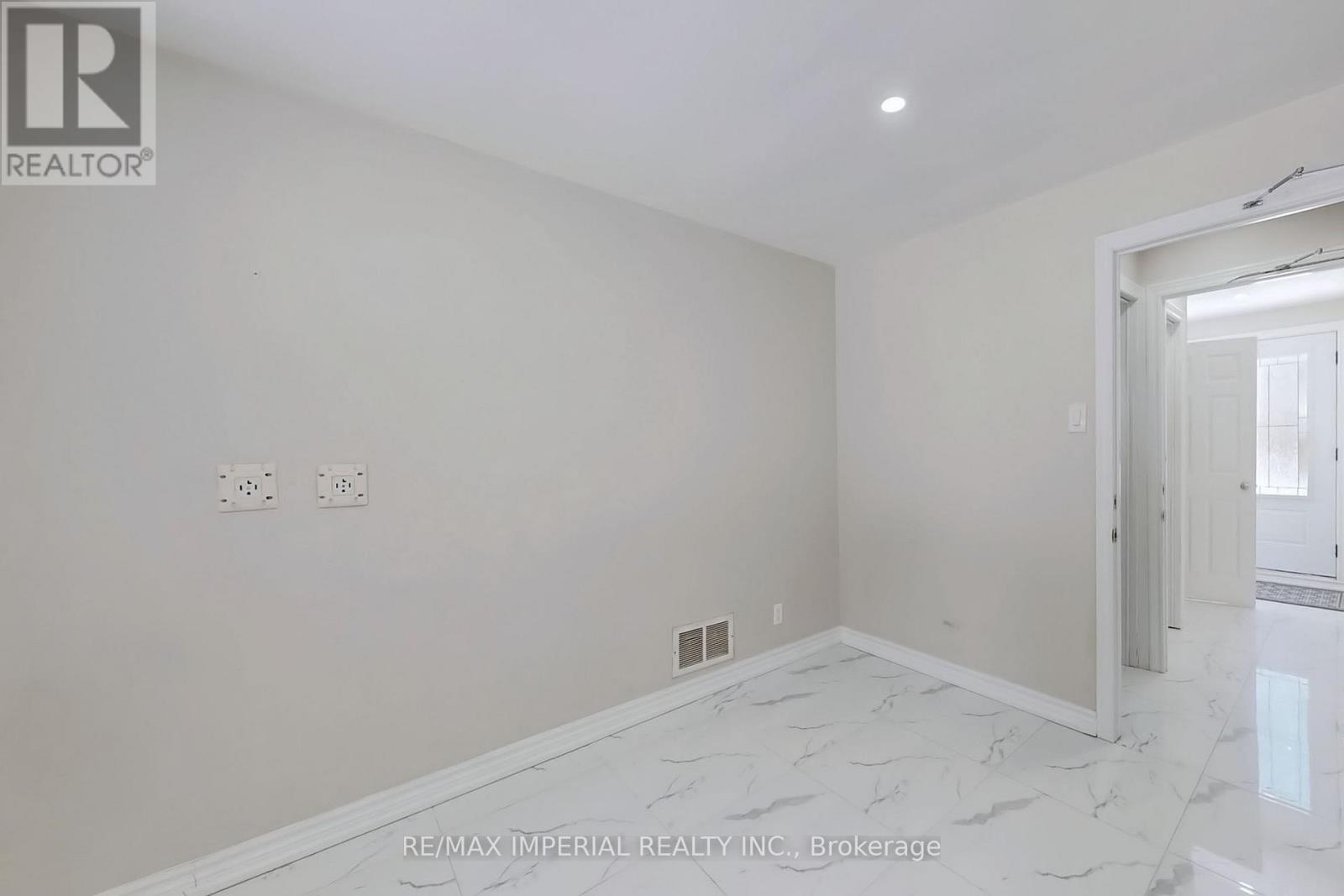416-218-8800
admin@hlfrontier.com
12 Sherwood Forest Drive Markham (Bullock), Ontario L3P 1P7
6 Bedroom
4 Bathroom
Fireplace
Central Air Conditioning
Forced Air
$3,500 Monthly
Fully Renovated 60 Ft Wide Corner Lot With A Large 3+2 Brs, 2 Kits, Finished Sep Entrance Bsmt Side Split! Hardwood Floor Throughout, Pot Lights and Crown Moulding On Main, Open Space Modern Kitchen W/ Stainless Steel Appliances, All Good Sized Brs With Pot Lights, Remodeled 2nd Floor Bath & 3 Pcs Ensuite In Master, Finished Sep Entrance Bsmt Apt W/ Extra Huge Living & 2 Brs. Long Double Driveway No Sidewalk, High Demand Bullock Area Amongst Million Dollar Homes. Steps To Markville Mall, YRT/Go Station & Conservation Trails & Parks (id:49269)
Property Details
| MLS® Number | N12106600 |
| Property Type | Single Family |
| Community Name | Bullock |
| ParkingSpaceTotal | 5 |
Building
| BathroomTotal | 4 |
| BedroomsAboveGround | 4 |
| BedroomsBelowGround | 2 |
| BedroomsTotal | 6 |
| BasementFeatures | Apartment In Basement, Separate Entrance |
| BasementType | N/a |
| ConstructionStyleAttachment | Detached |
| ConstructionStyleSplitLevel | Sidesplit |
| CoolingType | Central Air Conditioning |
| ExteriorFinish | Brick |
| FireplacePresent | Yes |
| FoundationType | Unknown |
| HeatingFuel | Natural Gas |
| HeatingType | Forced Air |
| Type | House |
| UtilityWater | Municipal Water |
Parking
| Attached Garage | |
| Garage |
Land
| Acreage | No |
| Sewer | Sanitary Sewer |
https://www.realtor.ca/real-estate/28221222/12-sherwood-forest-drive-markham-bullock-bullock
Interested?
Contact us for more information




















































