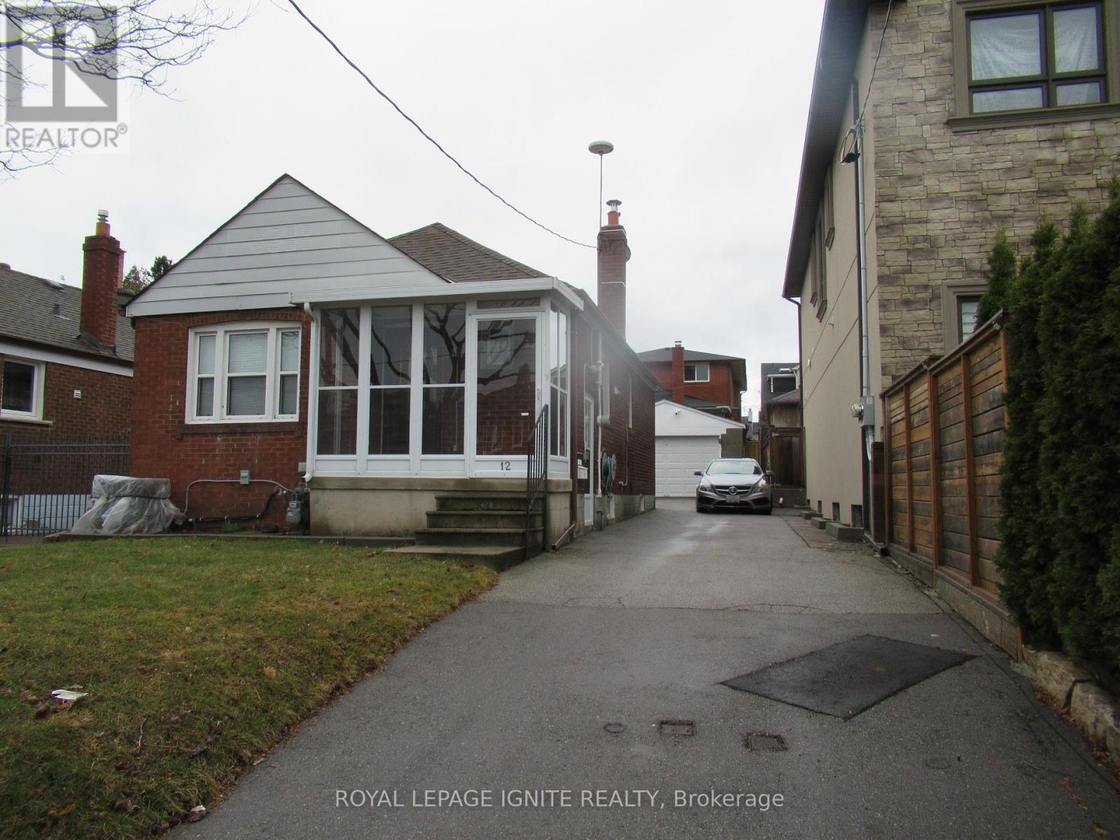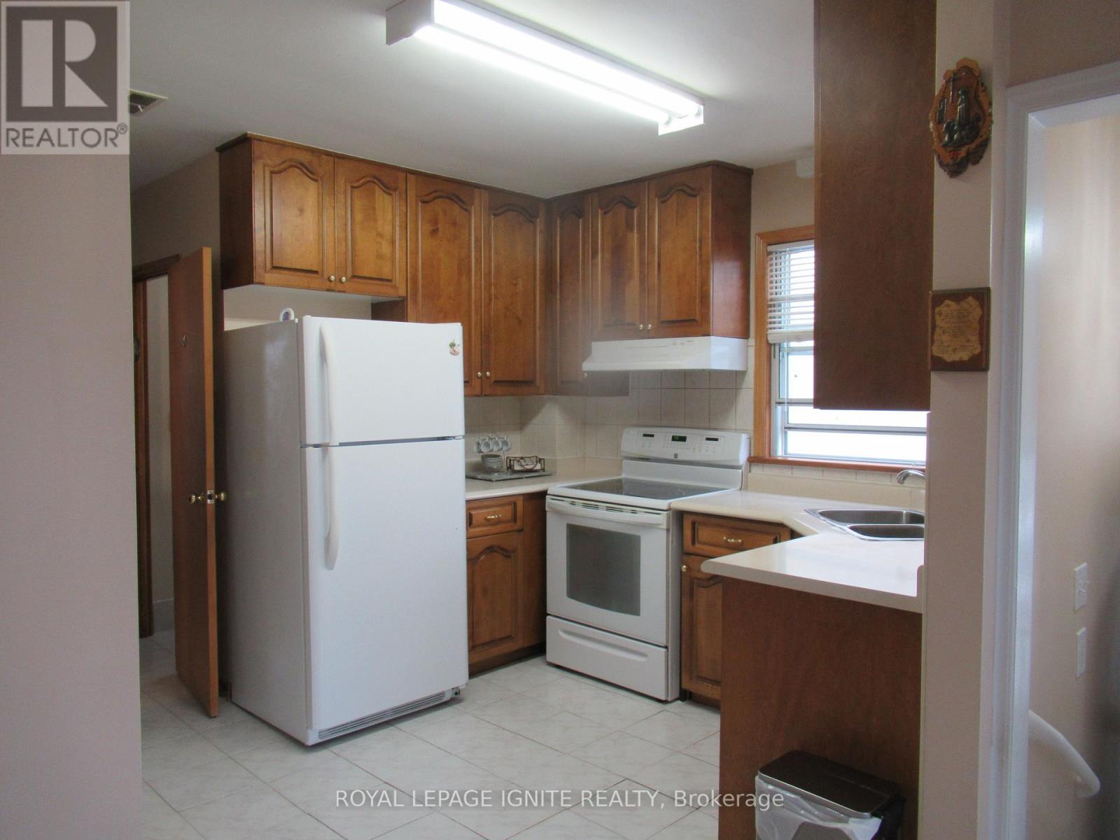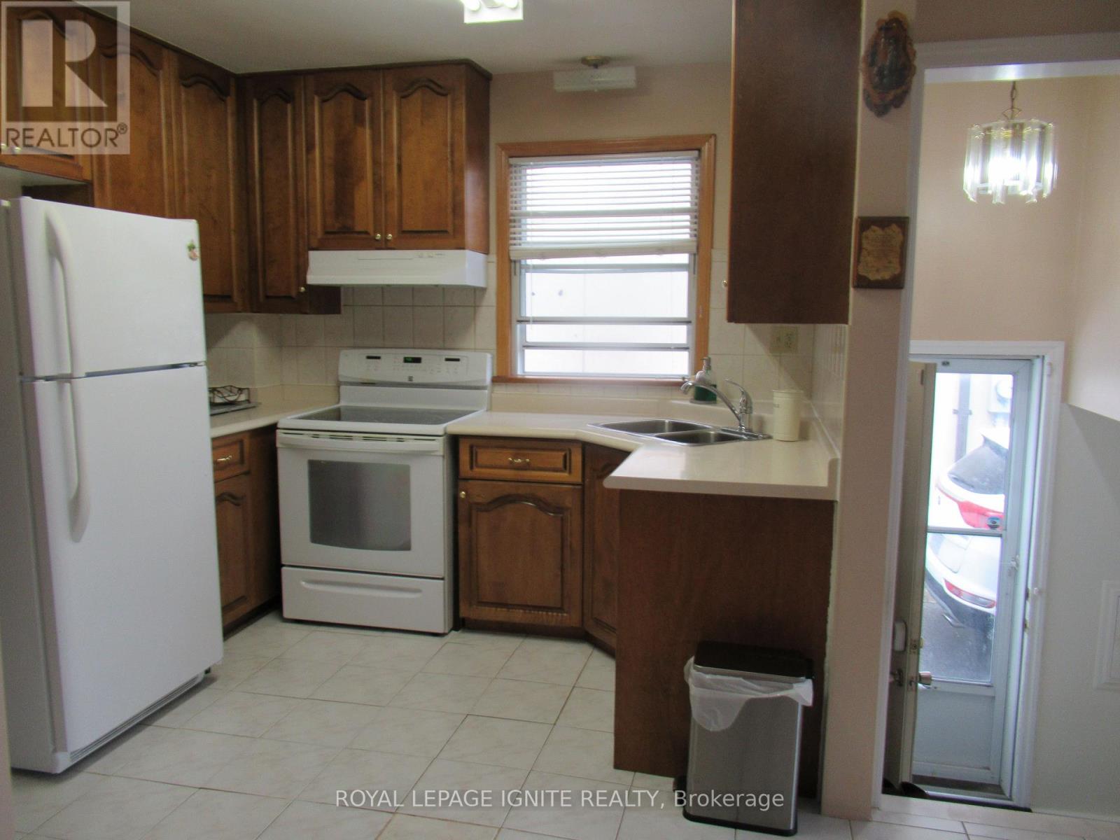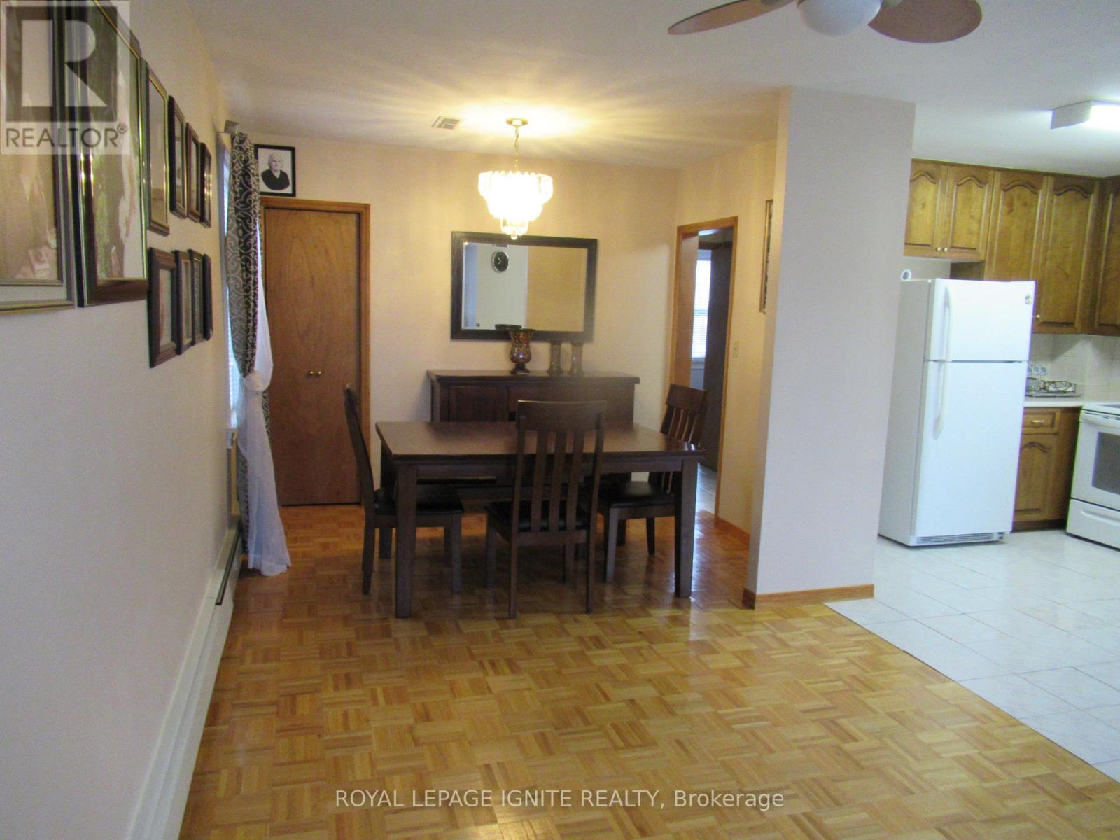3 Bedroom
2 Bathroom
700 - 1100 sqft
Bungalow
Central Air Conditioning
Hot Water Radiator Heat
$1,098,000
*Nice/Cozy 2 BEDROOM DETACHED BUNGALOW WITH A PROFESSIONALLY FINISHED BASEMENT HAS LARGE RECREATION ROOM WITH 2-PCE BATHROOM & THE 3RD BEDROOM IN BASEMENT* SEPARATE SIDE ENTRANCE * MANY Possibilities*PARQUET & CERAMIC THROUGHOUT* DETACHED OVERSIZED GARAGE* EXCELLENT MATURE LOCATION STEPS TO ALL AMENITIES * LONG DRIVEWAY PARKS 4 CARS * SHOW & SELL WITH CONFIDENCE! (id:49269)
Property Details
|
MLS® Number
|
W12052286 |
|
Property Type
|
Single Family |
|
Community Name
|
Stonegate-Queensway |
|
AmenitiesNearBy
|
Hospital, Public Transit, Schools |
|
Features
|
Level Lot |
|
ParkingSpaceTotal
|
5 |
|
Structure
|
Porch |
|
ViewType
|
View |
Building
|
BathroomTotal
|
2 |
|
BedroomsAboveGround
|
2 |
|
BedroomsBelowGround
|
1 |
|
BedroomsTotal
|
3 |
|
Appliances
|
Water Meter, Dryer, Freezer, Garage Door Opener, Water Heater, Stove, Washer, Window Coverings, Refrigerator |
|
ArchitecturalStyle
|
Bungalow |
|
BasementDevelopment
|
Finished |
|
BasementFeatures
|
Separate Entrance |
|
BasementType
|
N/a (finished) |
|
ConstructionStyleAttachment
|
Detached |
|
CoolingType
|
Central Air Conditioning |
|
ExteriorFinish
|
Brick |
|
FireProtection
|
Smoke Detectors |
|
FlooringType
|
Parquet, Ceramic, Laminate, Tile |
|
FoundationType
|
Concrete, Block |
|
HalfBathTotal
|
1 |
|
HeatingFuel
|
Natural Gas |
|
HeatingType
|
Hot Water Radiator Heat |
|
StoriesTotal
|
1 |
|
SizeInterior
|
700 - 1100 Sqft |
|
Type
|
House |
|
UtilityWater
|
Municipal Water |
Parking
Land
|
Acreage
|
No |
|
FenceType
|
Fenced Yard |
|
LandAmenities
|
Hospital, Public Transit, Schools |
|
Sewer
|
Sanitary Sewer |
|
SizeDepth
|
105 Ft ,1 In |
|
SizeFrontage
|
33 Ft |
|
SizeIrregular
|
33 X 105.1 Ft |
|
SizeTotalText
|
33 X 105.1 Ft |
|
ZoningDescription
|
Residential |
Rooms
| Level |
Type |
Length |
Width |
Dimensions |
|
Basement |
Recreational, Games Room |
8.02 m |
2.8 m |
8.02 m x 2.8 m |
|
Basement |
Bedroom 3 |
3.08 m |
2.87 m |
3.08 m x 2.87 m |
|
Main Level |
Living Room |
6.2 m |
3.05 m |
6.2 m x 3.05 m |
|
Main Level |
Dining Room |
6.2 m |
3.05 m |
6.2 m x 3.05 m |
|
Main Level |
Kitchen |
2.97 m |
2.82 m |
2.97 m x 2.82 m |
|
Main Level |
Primary Bedroom |
3.18 m |
3.05 m |
3.18 m x 3.05 m |
|
Main Level |
Bedroom 2 |
2.89 m |
2.7 m |
2.89 m x 2.7 m |
Utilities
|
Cable
|
Installed |
|
Sewer
|
Installed |
https://www.realtor.ca/real-estate/28098641/12-stephen-drive-toronto-stonegate-queensway-stonegate-queensway
















