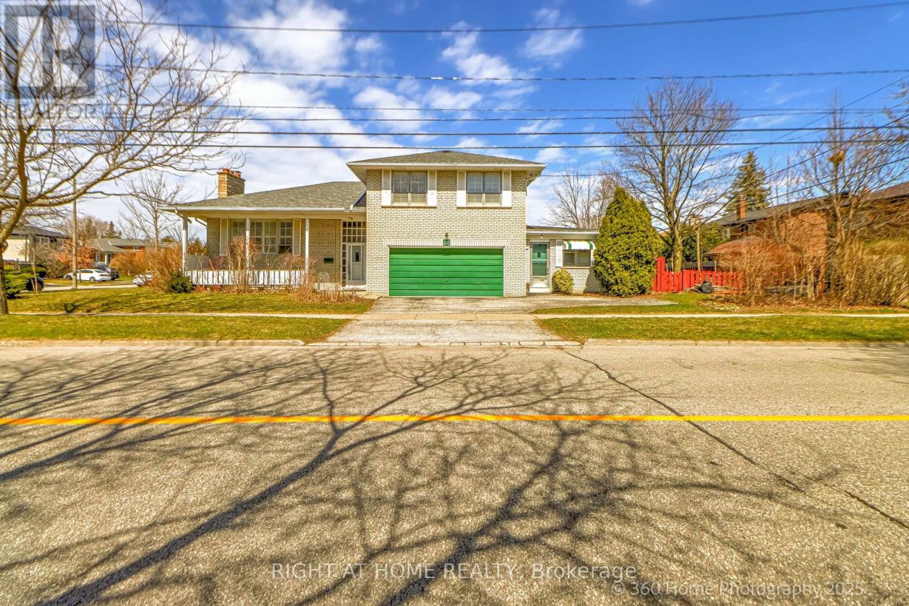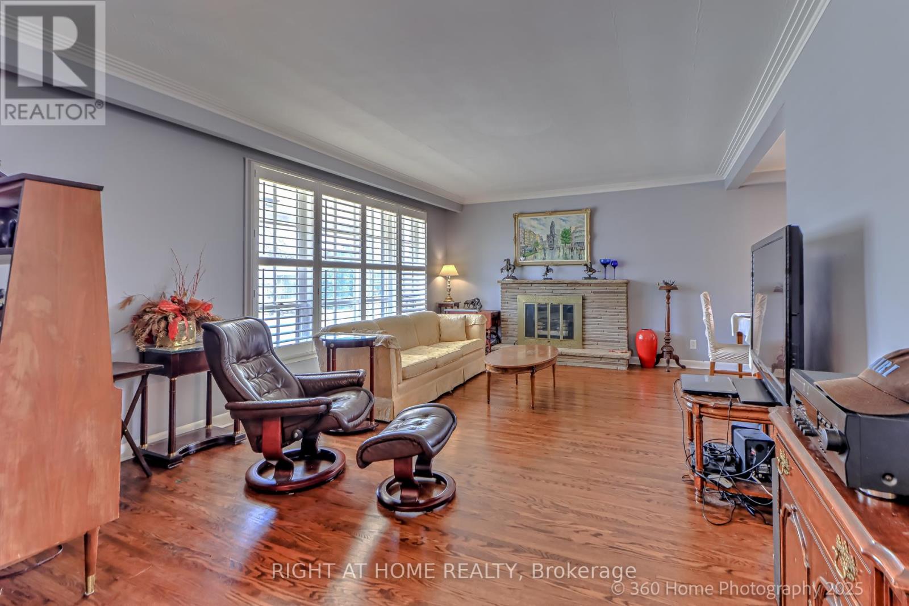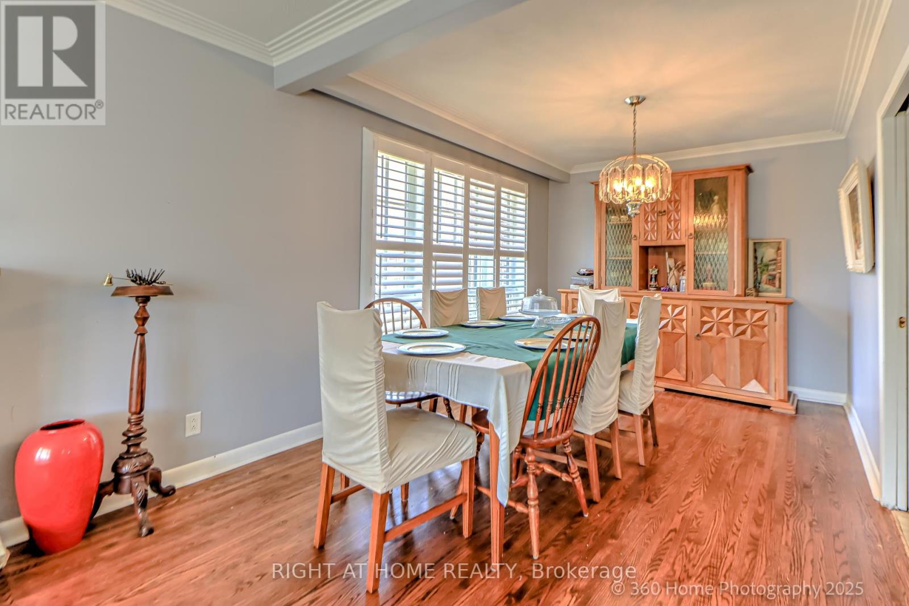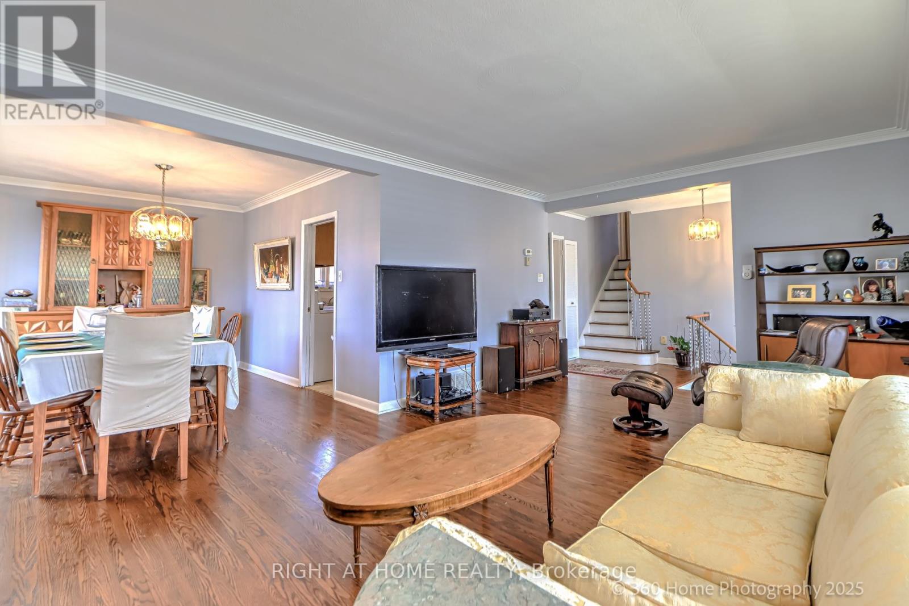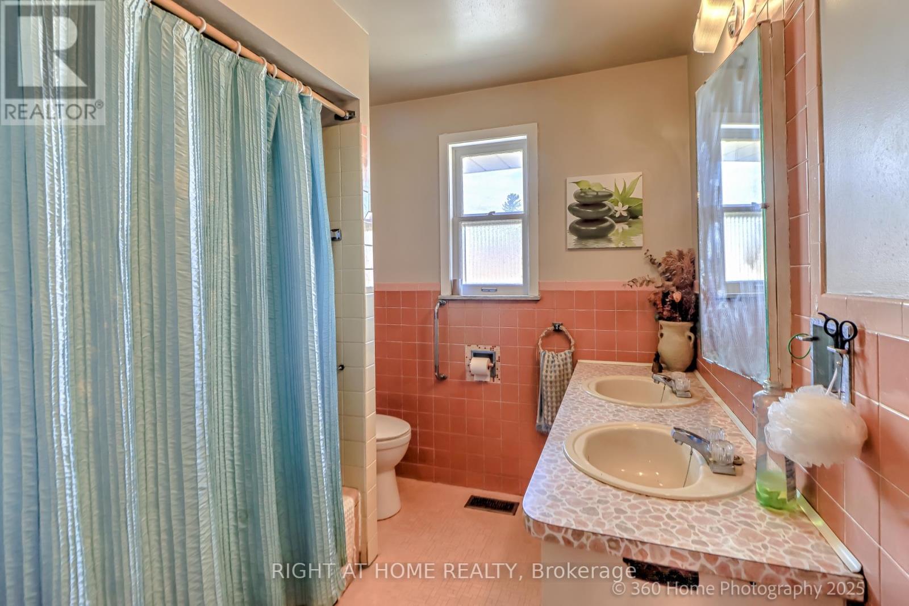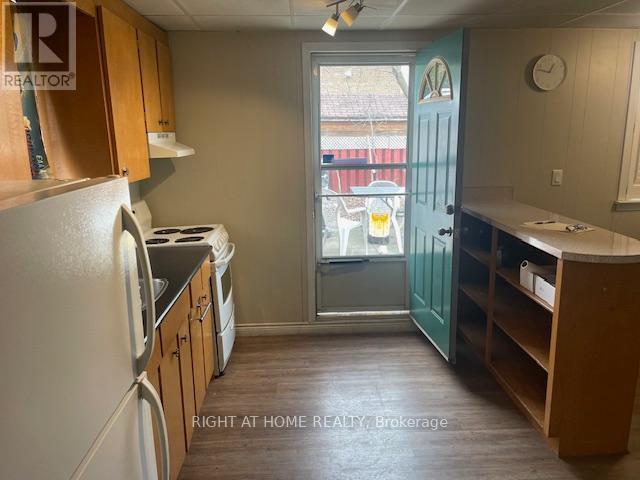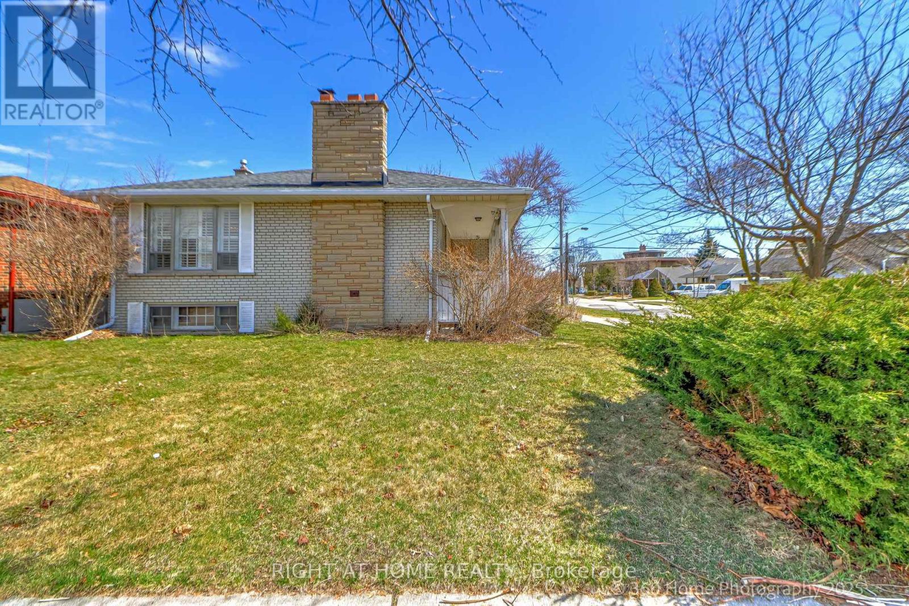4 Bedroom
2 Bathroom
Fireplace
Central Air Conditioning
Forced Air
$1,399,000
Location Location Location!!! Rarely Offered Unique All-Brick Side Split in Prime Royal York and Eglinton Location! This spacious home with Over 2000 Sq Ft of finished Living space is ideally located in one of Toronto's most desirable neighborhoods, offering easy access to all 400 series highways and a variety of amenities. 2 CAR GARAGE!!! The home features:3+1 Bedrooms providing ample space for families. Finished Basement with Fireplace, A fully functional auxiliary apartment, perfect for rental income or extended family. 3 Kitchens, ideal for multi-generational living or entertaining with 2 separate entrances. Premium Corner Lot with Fenced in Yard. Plenty of Parking. Prime Location close to shopping, schools, parks, and bus routes for easy commuting. Don't miss out on this incredible opportunity to own a rare all-brick side split in such a sought-after area! (id:49269)
Property Details
|
MLS® Number
|
W12069040 |
|
Property Type
|
Single Family |
|
Community Name
|
Willowridge-Martingrove-Richview |
|
Features
|
In-law Suite |
|
ParkingSpaceTotal
|
5 |
|
Structure
|
Shed |
Building
|
BathroomTotal
|
2 |
|
BedroomsAboveGround
|
3 |
|
BedroomsBelowGround
|
1 |
|
BedroomsTotal
|
4 |
|
Appliances
|
Central Vacuum, Water Softener, Dishwasher, Dryer, Stove, Washer, Refrigerator |
|
BasementFeatures
|
Apartment In Basement |
|
BasementType
|
N/a |
|
ConstructionStyleAttachment
|
Detached |
|
ConstructionStyleSplitLevel
|
Sidesplit |
|
CoolingType
|
Central Air Conditioning |
|
ExteriorFinish
|
Brick |
|
FireplacePresent
|
Yes |
|
FireplaceTotal
|
2 |
|
FlooringType
|
Hardwood, Laminate, Carpeted |
|
FoundationType
|
Block |
|
HeatingFuel
|
Natural Gas |
|
HeatingType
|
Forced Air |
|
Type
|
House |
|
UtilityWater
|
Municipal Water |
Parking
Land
|
Acreage
|
No |
|
FenceType
|
Fully Fenced |
|
Sewer
|
Sanitary Sewer |
|
SizeDepth
|
119 Ft ,2 In |
|
SizeFrontage
|
50 Ft |
|
SizeIrregular
|
50 X 119.2 Ft ; Premium Corner Lot |
|
SizeTotalText
|
50 X 119.2 Ft ; Premium Corner Lot |
Rooms
| Level |
Type |
Length |
Width |
Dimensions |
|
Basement |
Family Room |
5.73 m |
4 m |
5.73 m x 4 m |
|
Basement |
Kitchen |
3.8 m |
3 m |
3.8 m x 3 m |
|
Main Level |
Living Room |
5.85 m |
4.05 m |
5.85 m x 4.05 m |
|
Main Level |
Dining Room |
3.9 m |
3.08 m |
3.9 m x 3.08 m |
|
Main Level |
Kitchen |
4.61 m |
3.5 m |
4.61 m x 3.5 m |
|
Upper Level |
Bedroom |
4.06 m |
3.92 m |
4.06 m x 3.92 m |
|
Upper Level |
Bedroom 2 |
4.9 m |
3.2 m |
4.9 m x 3.2 m |
|
Upper Level |
Bedroom 3 |
4 m |
2.9 m |
4 m x 2.9 m |
|
Ground Level |
Bedroom 4 |
5.37 m |
4.26 m |
5.37 m x 4.26 m |
|
Ground Level |
Living Room |
7.29 m |
3.41 m |
7.29 m x 3.41 m |
Utilities
|
Cable
|
Installed |
|
Sewer
|
Installed |
https://www.realtor.ca/real-estate/28136194/12-summitcrest-drive-toronto-willowridge-martingrove-richview-willowridge-martingrove-richview

