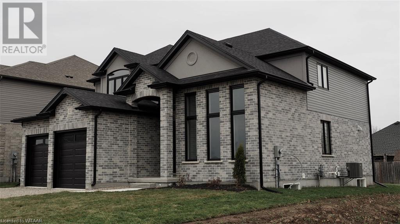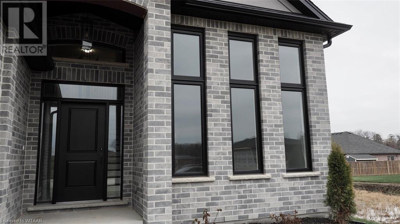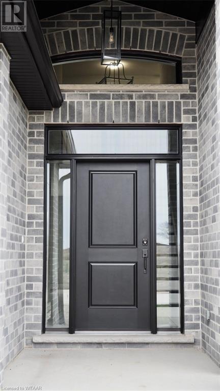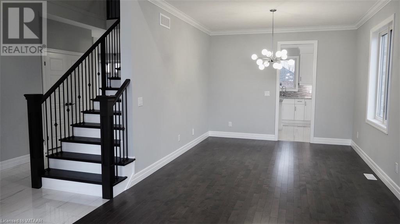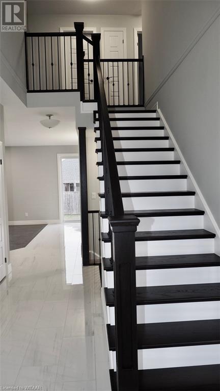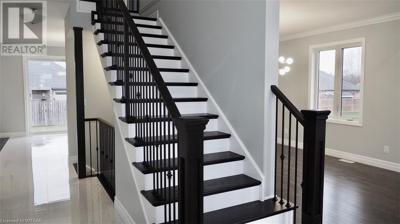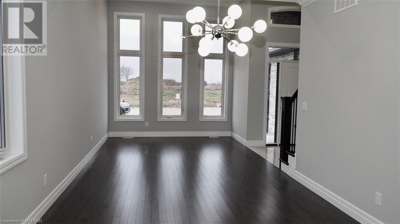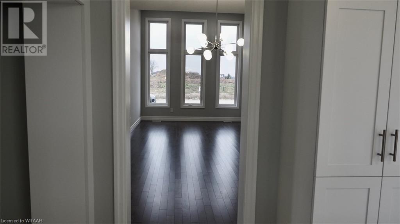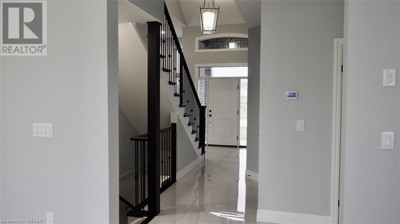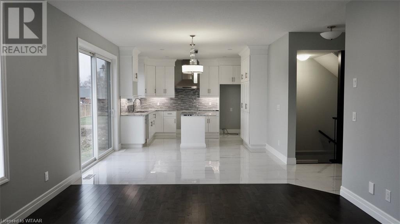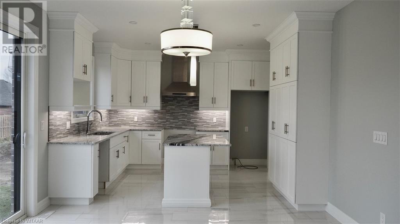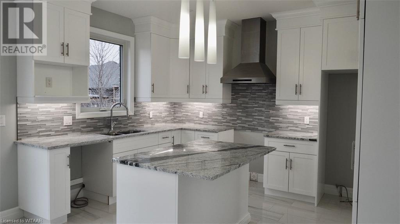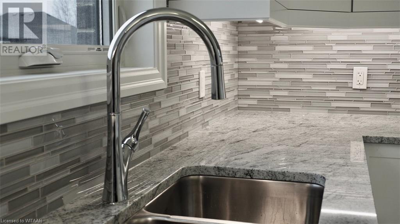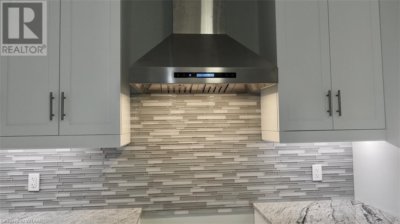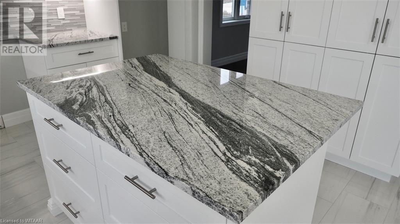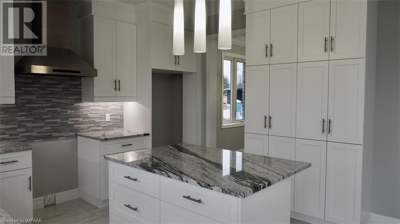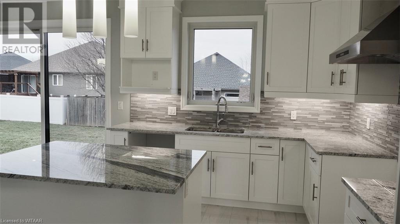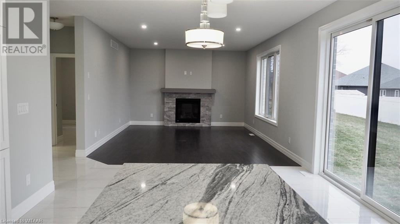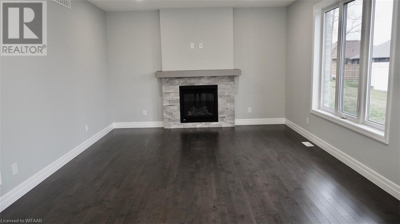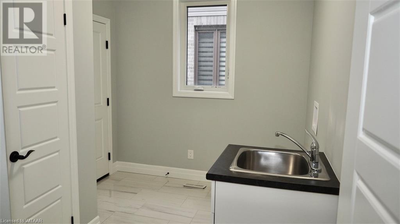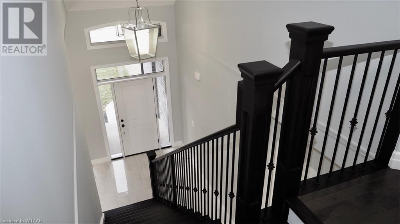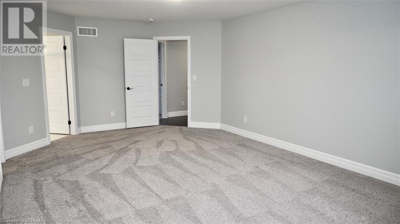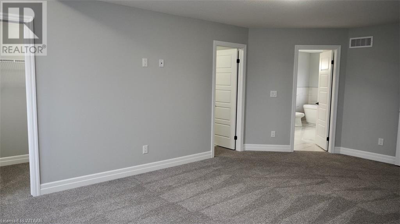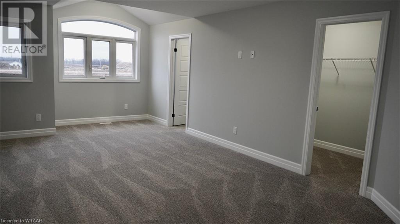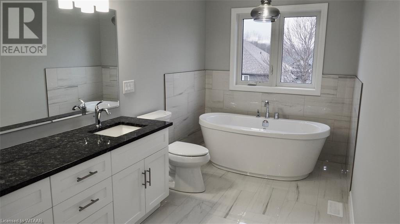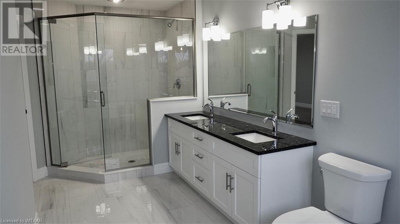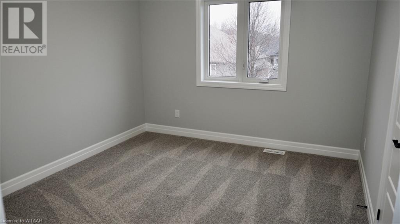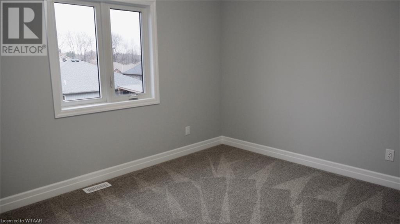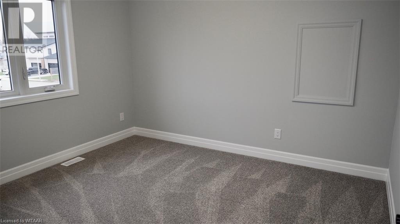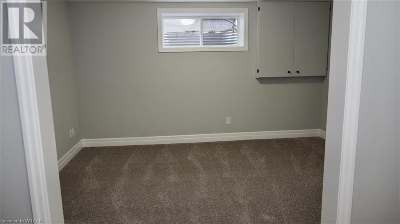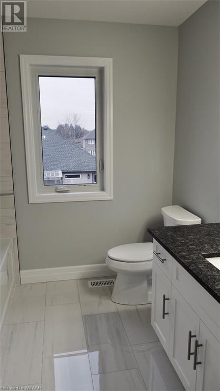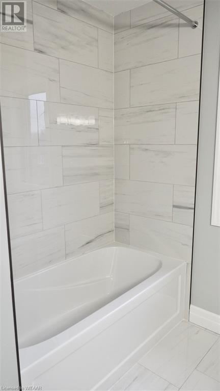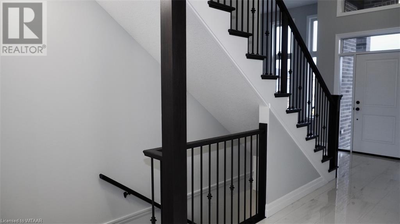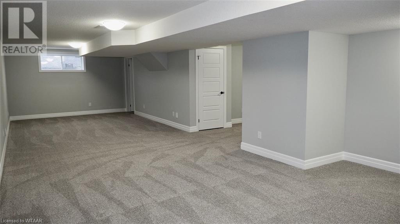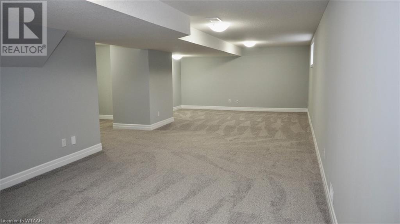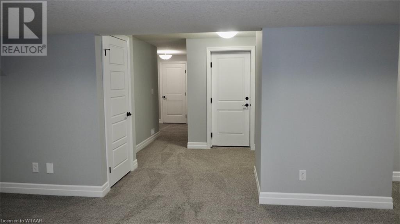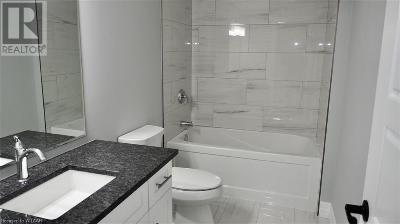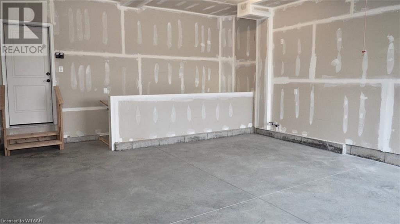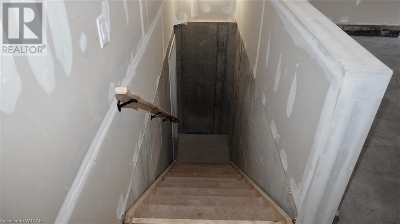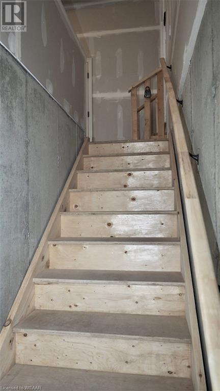4 Bedroom
3 Bathroom
3365 sqft
2 Level
Fireplace
Central Air Conditioning
Forced Air
$999,900
Introducing the Southampton: a stunning family haven crafted by Trevalli Homes Limited. Nestled in a desirable locale, this Builders spec home exudes sophistication and comfort at every turn. Step inside to discover a meticulously designed layout that caters to modern living. Main Floor: Expansive eat-in kitchen, perfect for culinary adventures and casual dining. Elegant dining room, ideal for hosting gatherings and creating cherished memories. Inviting family room and living room boasting impressive 11' ceilings, creating an airy ambiance. Abundance of natural light flooding the home through large windows, illuminating the space beautifully. Bedrooms: Four generously sized bedrooms offering ample space and comfort for the entire family. Luxurious primary suite featuring a spacious ensuite bathroom and dual walk-in closets, ensuring relaxation and convenience. Basement: Fully finished basement providing additional living space, complete with a 4-piece bath for added convenience. Versatile office/bedroom, perfect for remote work or accommodating guests. The Southampton presents an unparalleled opportunity to experience luxurious family living in a thoughtfully designed home. Don't miss your chance to make this exquisite residence your own. (id:49269)
Property Details
|
MLS® Number
|
40560478 |
|
Property Type
|
Single Family |
|
AmenitiesNearBy
|
Schools, Shopping |
|
CommunityFeatures
|
Quiet Area, Community Centre |
|
EquipmentType
|
Water Heater |
|
Features
|
Southern Exposure, Automatic Garage Door Opener |
|
ParkingSpaceTotal
|
4 |
|
RentalEquipmentType
|
Water Heater |
Building
|
BathroomTotal
|
3 |
|
BedroomsAboveGround
|
4 |
|
BedroomsTotal
|
4 |
|
Appliances
|
Water Meter, Garage Door Opener |
|
ArchitecturalStyle
|
2 Level |
|
BasementDevelopment
|
Finished |
|
BasementType
|
Full (finished) |
|
ConstructedDate
|
2023 |
|
ConstructionStyleAttachment
|
Detached |
|
CoolingType
|
Central Air Conditioning |
|
ExteriorFinish
|
Brick, Stucco, Vinyl Siding |
|
FireplacePresent
|
Yes |
|
FireplaceTotal
|
1 |
|
FoundationType
|
Poured Concrete |
|
HeatingType
|
Forced Air |
|
StoriesTotal
|
2 |
|
SizeInterior
|
3365 Sqft |
|
Type
|
House |
|
UtilityWater
|
Municipal Water |
Parking
Land
|
AccessType
|
Road Access |
|
Acreage
|
No |
|
LandAmenities
|
Schools, Shopping |
|
Sewer
|
Municipal Sewage System |
|
SizeDepth
|
115 Ft |
|
SizeFrontage
|
52 Ft |
|
SizeTotalText
|
Under 1/2 Acre |
|
ZoningDescription
|
R1 |
Rooms
| Level |
Type |
Length |
Width |
Dimensions |
|
Second Level |
Full Bathroom |
|
|
Measurements not available |
|
Second Level |
4pc Bathroom |
|
|
Measurements not available |
|
Second Level |
Bedroom |
|
|
12'0'' x 10'6'' |
|
Second Level |
Bedroom |
|
|
12'6'' x 10'0'' |
|
Second Level |
Bedroom |
|
|
10'6'' x 10'6'' |
|
Second Level |
Primary Bedroom |
|
|
13'0'' x 16'0'' |
|
Basement |
4pc Bathroom |
|
|
Measurements not available |
|
Basement |
Other |
|
|
37'0'' x 12'5'' |
|
Main Level |
Living Room |
|
|
11'5'' x 12'6'' |
|
Main Level |
Dining Room |
|
|
11'5'' x 12'0'' |
|
Main Level |
Kitchen |
|
|
10'0'' x 13'0'' |
|
Main Level |
Dinette |
|
|
10'6'' x 13'0'' |
|
Main Level |
Family Room |
|
|
16'6'' x 13'9'' |
Utilities
|
Cable
|
Available |
|
Natural Gas
|
Available |
https://www.realtor.ca/real-estate/26657601/12-sycamore-drive-tillsonburg


