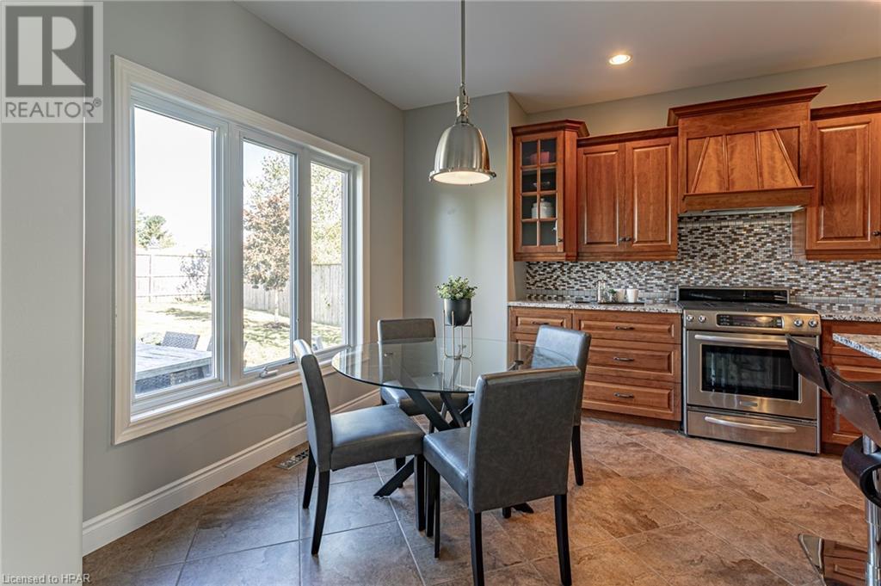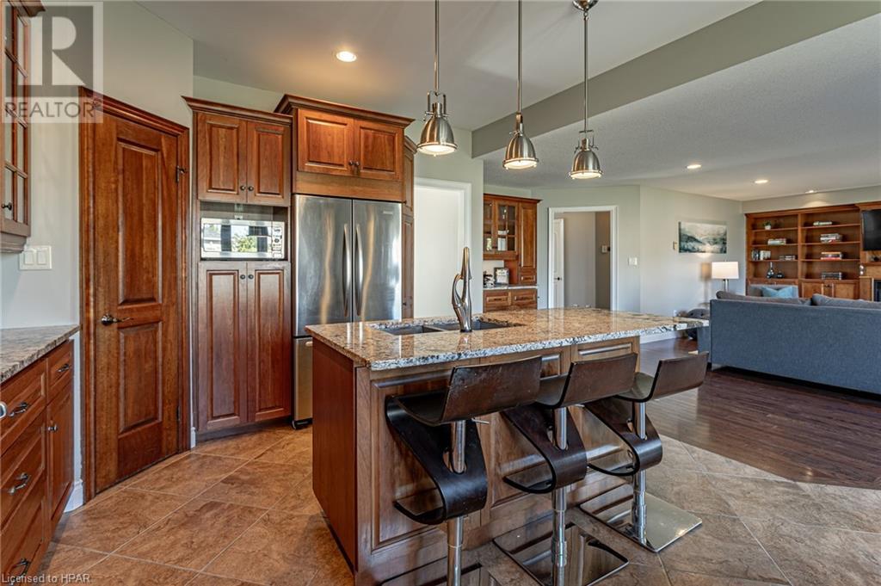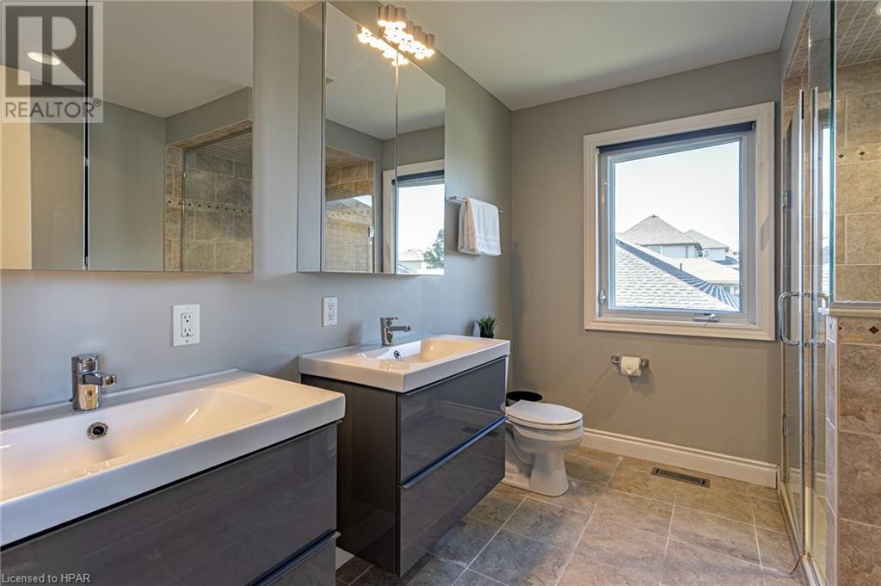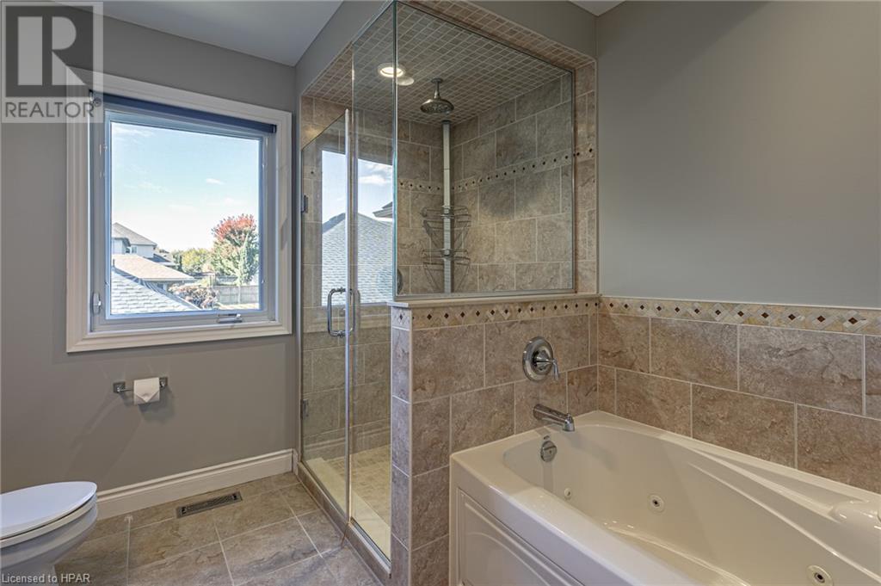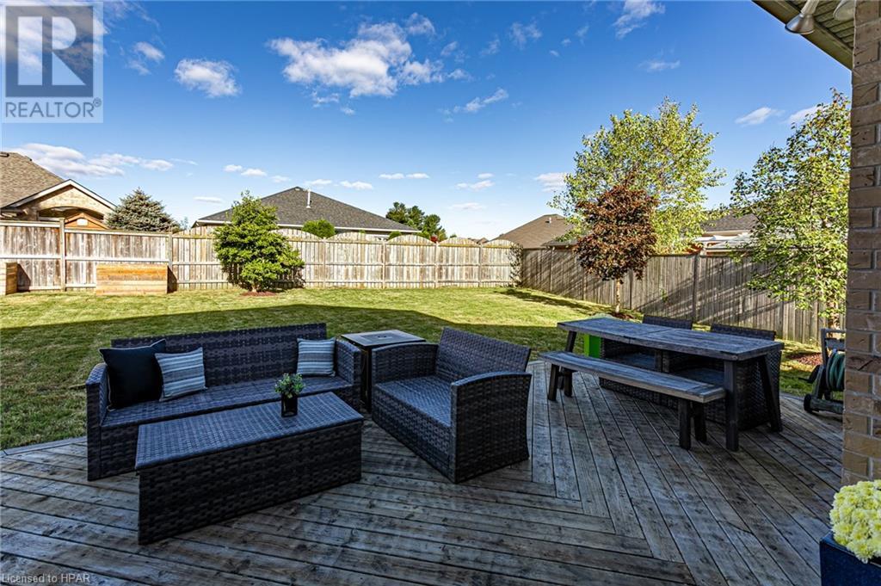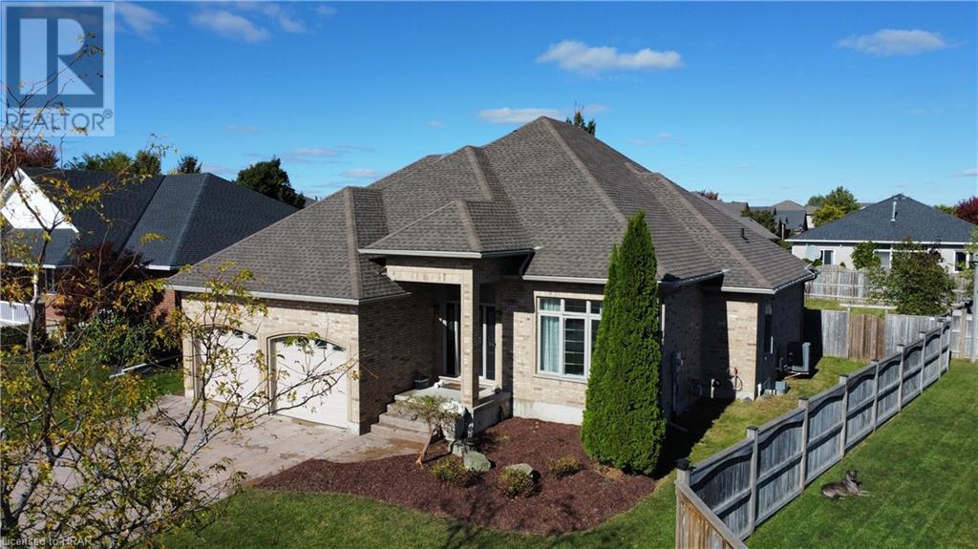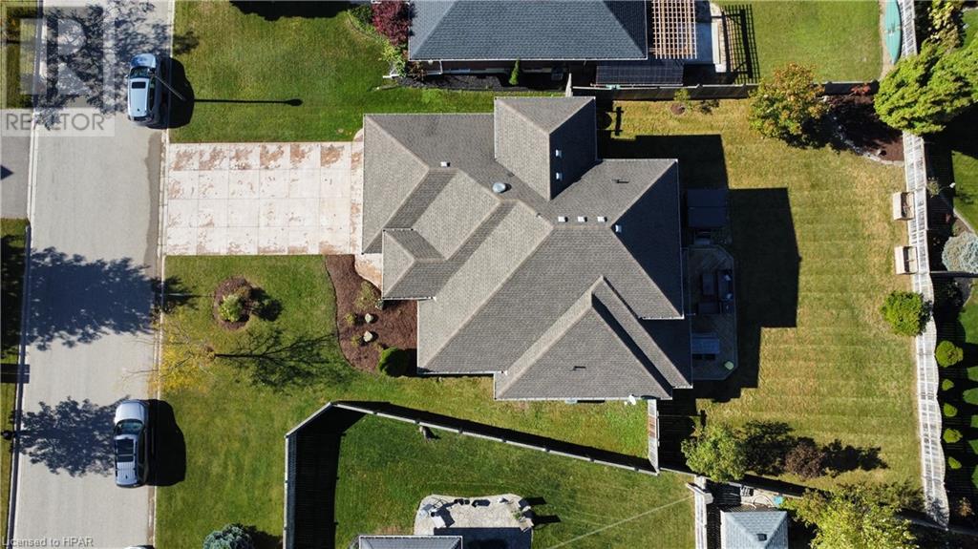12 Vanevery Street Stratford, Ontario N5A 8B9
$930,000
Welcome to 12 Vanevery Way, in beautiful Stratford Ontario! Located in the coveted Jenanne development, just steps to TJ Dolan trails, this executive home is situated on an extra large pie shaped lot and features incredible upgrades. Upon entering the home, you are greeted by the open foyer and soaring ceilings. The main floor features a formal living room, formal dining room, powder room, main floor office as well as open kitchen, living, dining areas with access to the incredible rear yard. Featuring beautiful granite countertops, a walk-in pantry, built-in bar and gas fireplace surrounded by solid wood floor to ceiling bookshelves, this main floor has everything on your wish list. On the second floor, you will find a spacious primary suite, with walk-in closet and 5-piece en-suite bathroom. To round out the second floor, there are 2 additional bedrooms and a full family bath. The basement is also fully finished, with an oversized recreation room, an additional bedroom and spacious den, showcasing a walk-in closet and storage area which is roughed-in for an additional full bath. If you’re looking for an incredible home, with full 2-car garage, situated in a great neighbourhood, on an incredible lot, look no further! For more information, or to set up a private viewing, contact your REALTOR® today! (id:49269)
Open House
This property has open houses!
1:00 pm
Ends at:2:30 pm
Property Details
| MLS® Number | 40658033 |
| Property Type | Single Family |
| AmenitiesNearBy | Hospital, Park, Public Transit, Schools, Shopping |
| CommunityFeatures | Quiet Area |
| EquipmentType | Water Heater |
| Features | Conservation/green Belt, Automatic Garage Door Opener |
| ParkingSpaceTotal | 6 |
| RentalEquipmentType | Water Heater |
Building
| BathroomTotal | 3 |
| BedroomsAboveGround | 3 |
| BedroomsBelowGround | 1 |
| BedroomsTotal | 4 |
| Appliances | Central Vacuum, Dishwasher, Dryer, Stove, Water Softener, Washer, Gas Stove(s), Garage Door Opener, Hot Tub |
| ArchitecturalStyle | 2 Level |
| BasementDevelopment | Finished |
| BasementType | Full (finished) |
| ConstructedDate | 2008 |
| ConstructionStyleAttachment | Detached |
| CoolingType | Central Air Conditioning |
| ExteriorFinish | Brick |
| FireProtection | Smoke Detectors |
| FireplacePresent | Yes |
| FireplaceTotal | 1 |
| FoundationType | Poured Concrete |
| HalfBathTotal | 1 |
| HeatingFuel | Natural Gas |
| HeatingType | Forced Air |
| StoriesTotal | 2 |
| SizeInterior | 3568 Sqft |
| Type | House |
| UtilityWater | Municipal Water |
Parking
| Attached Garage |
Land
| AccessType | Highway Access |
| Acreage | No |
| LandAmenities | Hospital, Park, Public Transit, Schools, Shopping |
| Sewer | Municipal Sewage System |
| SizeFrontage | 56 Ft |
| SizeIrregular | 0.225 |
| SizeTotal | 0.225 Ac|under 1/2 Acre |
| SizeTotalText | 0.225 Ac|under 1/2 Acre |
| ZoningDescription | R1 (3) |
Rooms
| Level | Type | Length | Width | Dimensions |
|---|---|---|---|---|
| Second Level | 4pc Bathroom | 10'4'' x 5'2'' | ||
| Second Level | Bedroom | 13'0'' x 10'8'' | ||
| Second Level | Bedroom | 13'0'' x 10'3'' | ||
| Second Level | Full Bathroom | 10'3'' x 8'8'' | ||
| Second Level | Primary Bedroom | 19'1'' x 12'0'' | ||
| Basement | Utility Room | 12'10'' x 11'1'' | ||
| Basement | Storage | 7'9'' x 6'0'' | ||
| Basement | Den | 13'3'' x 12'2'' | ||
| Basement | Bedroom | 11'5'' x 10'8'' | ||
| Basement | Recreation Room | 35'0'' x 29'5'' | ||
| Main Level | Laundry Room | 6'11'' x 6'9'' | ||
| Main Level | Office | 12'5'' x 10'8'' | ||
| Main Level | 2pc Bathroom | Measurements not available | ||
| Main Level | Family Room | 22'2'' x 18'8'' | ||
| Main Level | Eat In Kitchen | 18'4'' x 13'7'' | ||
| Main Level | Dining Room | 12'11'' x 11'6'' | ||
| Main Level | Living Room | 12'5'' x 12'2'' | ||
| Main Level | Foyer | 7'11'' x 7'3'' |
https://www.realtor.ca/real-estate/27531403/12-vanevery-street-stratford
Interested?
Contact us for more information













