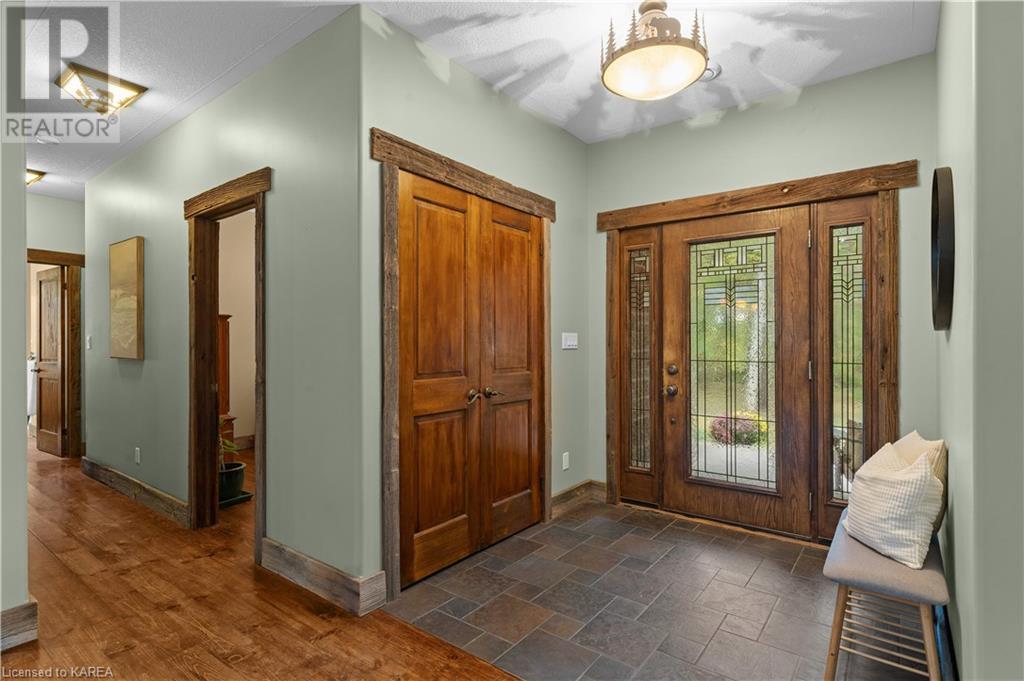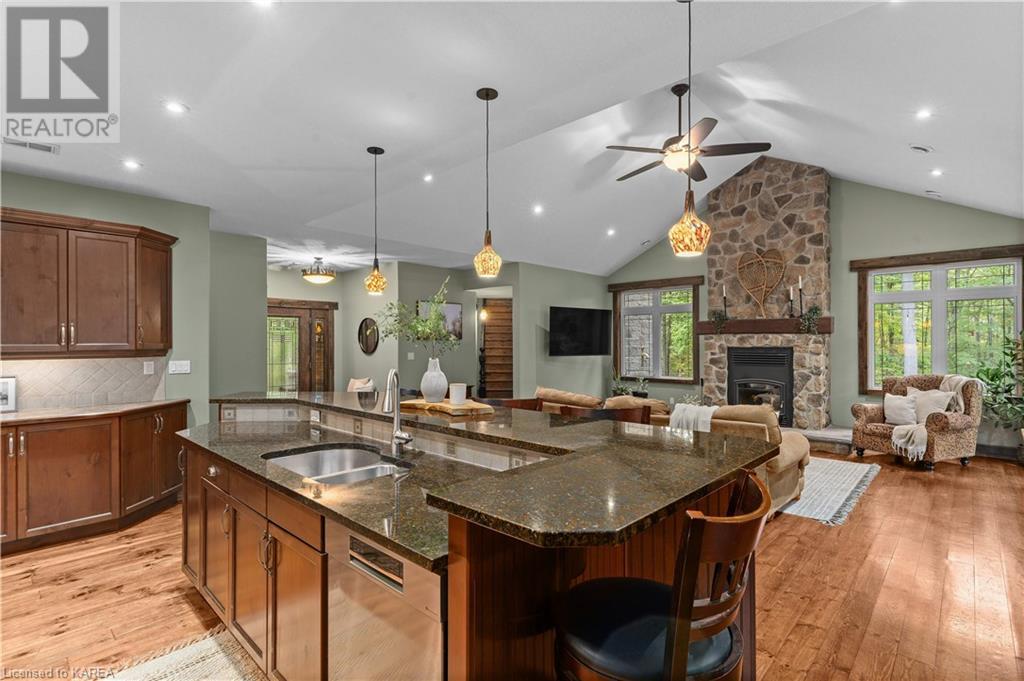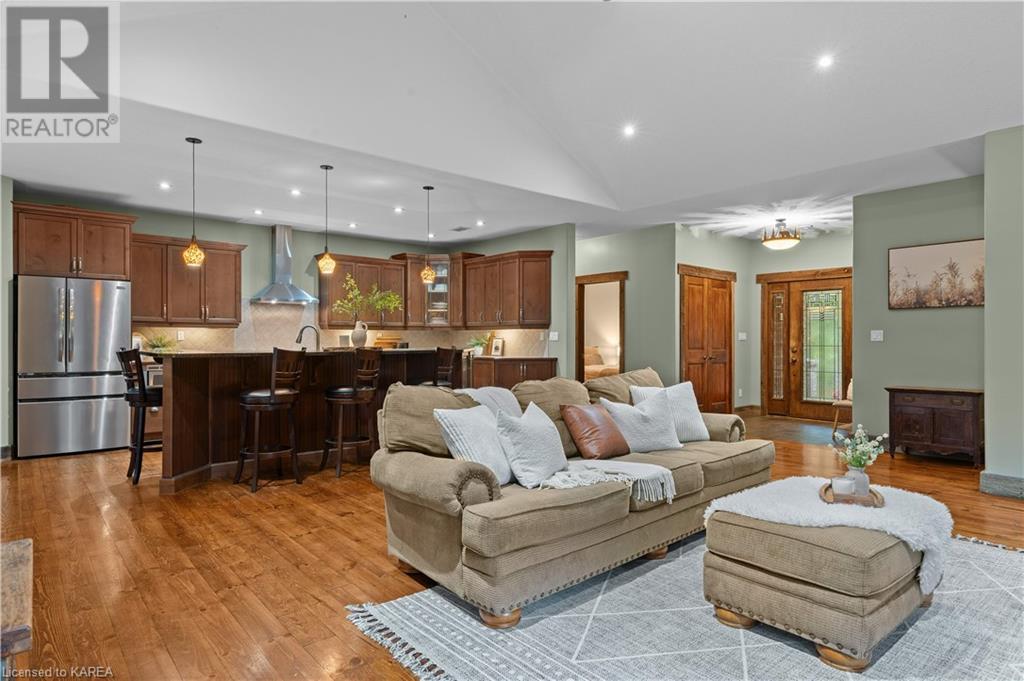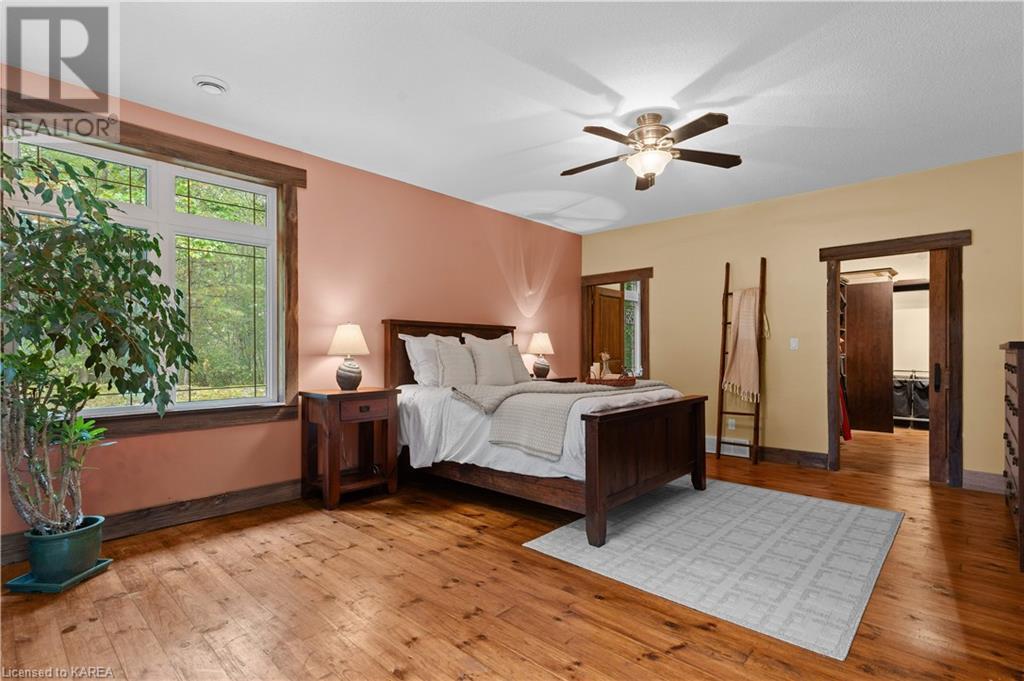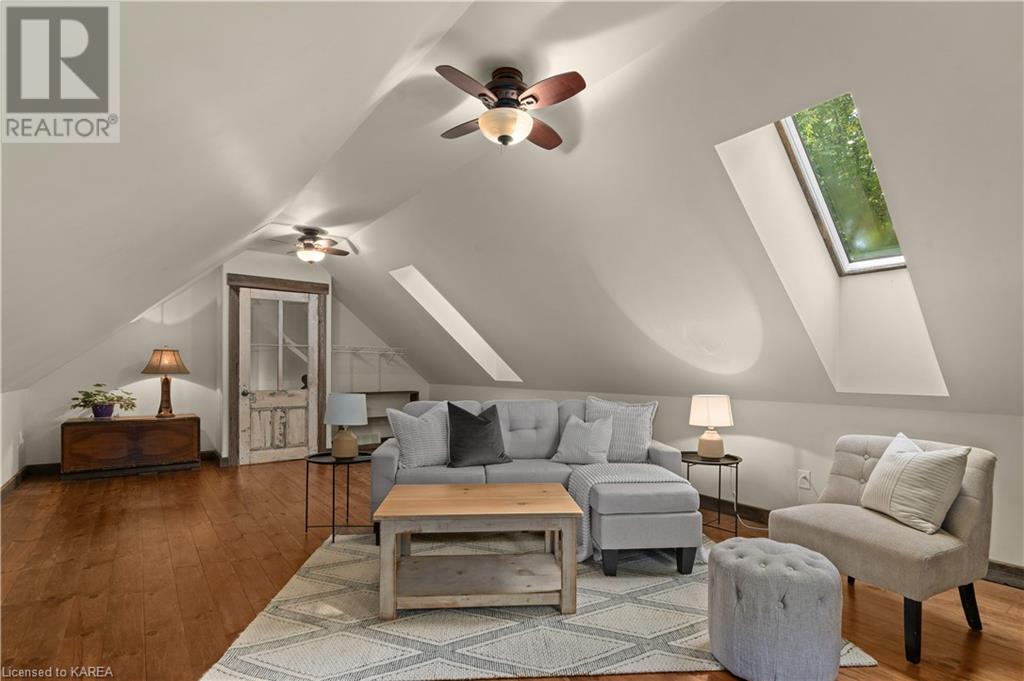3 Bedroom
2 Bathroom
2518 sqft
Bungalow
Fireplace
None
Forced Air
Acreage
$999,000
Welcome to 124 Cross Cemetery Road. Serenity awaits. Picture yourself living adjacent to Landon Bay National Park on a private one acre property with a calming stream bounded by granite, ferns, ancient towering pines and 200 year old majestic oaks. A short stroll awaits where you can launch your kayak into Landon’s Bay leading to the renowned treasures of the 1000 Islands. Surrounded by nature, 7 mins from the amenities offered by the quaint town of Gananoque your 2012 custom built stone bungalow awaits with radiating elegance, comfort & energy efficiencies. Perennial gardens complement tumbled stone patios. Imagine entering the bright timber frame foyer leading to sunny open spaces with round-cornered walls, vaulted ceilings and insulated hand laid plank flooring. Warm yourself by the towering wood burning fire place. Gourmet kitchen has quartz island and pantry. Master suite features panoramic windows, a walk out to hot tub wired patio, a massive walk-in closet, and a luxury 3 pc bath. Two more spacious bedrooms, a 4 pc bath and laundry room checks all the boxes. An attached, insulated double garage complemented by a bonus family room/office space or studio complete with skylights. Step beyond the driveway to this sanctuary of tranquil trails and treasure the resident Osprey in their habitat! (id:49269)
Property Details
|
MLS® Number
|
40661132 |
|
Property Type
|
Single Family |
|
CommunityFeatures
|
Quiet Area |
|
EquipmentType
|
Propane Tank |
|
Features
|
Backs On Greenbelt, Conservation/green Belt, Crushed Stone Driveway, Skylight, Country Residential, Automatic Garage Door Opener |
|
ParkingSpaceTotal
|
8 |
|
RentalEquipmentType
|
Propane Tank |
|
Structure
|
Shed, Porch |
|
ViewType
|
View Of Water |
Building
|
BathroomTotal
|
2 |
|
BedroomsAboveGround
|
3 |
|
BedroomsTotal
|
3 |
|
Appliances
|
Dishwasher, Dryer, Refrigerator, Stove, Water Softener, Washer, Microwave Built-in |
|
ArchitecturalStyle
|
Bungalow |
|
BasementType
|
None |
|
ConstructedDate
|
2012 |
|
ConstructionStyleAttachment
|
Detached |
|
CoolingType
|
None |
|
ExteriorFinish
|
Stone, See Remarks |
|
FireProtection
|
Smoke Detectors |
|
FireplaceFuel
|
Wood |
|
FireplacePresent
|
Yes |
|
FireplaceTotal
|
1 |
|
FireplaceType
|
Other - See Remarks |
|
Fixture
|
Ceiling Fans |
|
HeatingFuel
|
Propane |
|
HeatingType
|
Forced Air |
|
StoriesTotal
|
1 |
|
SizeInterior
|
2518 Sqft |
|
Type
|
House |
|
UtilityWater
|
Drilled Well |
Parking
Land
|
AccessType
|
Road Access |
|
Acreage
|
Yes |
|
Sewer
|
Septic System |
|
SizeDepth
|
200 Ft |
|
SizeFrontage
|
200 Ft |
|
SizeIrregular
|
1.07 |
|
SizeTotal
|
1.07 Ac|1/2 - 1.99 Acres |
|
SizeTotalText
|
1.07 Ac|1/2 - 1.99 Acres |
|
ZoningDescription
|
Ru |
Rooms
| Level |
Type |
Length |
Width |
Dimensions |
|
Second Level |
Loft |
|
|
25'9'' x 14'7'' |
|
Main Level |
Mud Room |
|
|
11'1'' x 7'1'' |
|
Main Level |
Laundry Room |
|
|
11'6'' x 5'3'' |
|
Main Level |
Foyer |
|
|
6'10'' x 6'9'' |
|
Main Level |
Primary Bedroom |
|
|
20'7'' x 17'10'' |
|
Main Level |
Living Room |
|
|
20'1'' x 21'1'' |
|
Main Level |
Kitchen |
|
|
21'7'' x 11'2'' |
|
Main Level |
Dining Room |
|
|
14'6'' x 6'3'' |
|
Main Level |
Bedroom |
|
|
16'1'' x 13'11'' |
|
Main Level |
Bedroom |
|
|
12'10'' x 10'7'' |
|
Main Level |
4pc Bathroom |
|
|
8'3'' x 10'7'' |
|
Main Level |
3pc Bathroom |
|
|
12'11'' x 6'8'' |
Utilities
https://www.realtor.ca/real-estate/27526233/120-cross-cemetery-road-lansdowne







