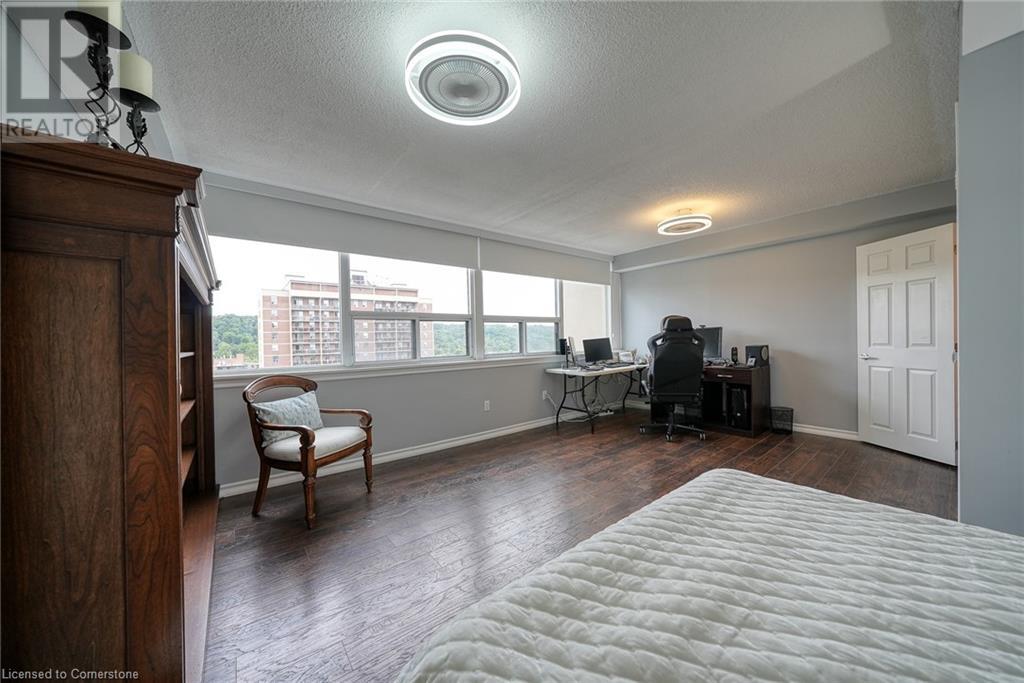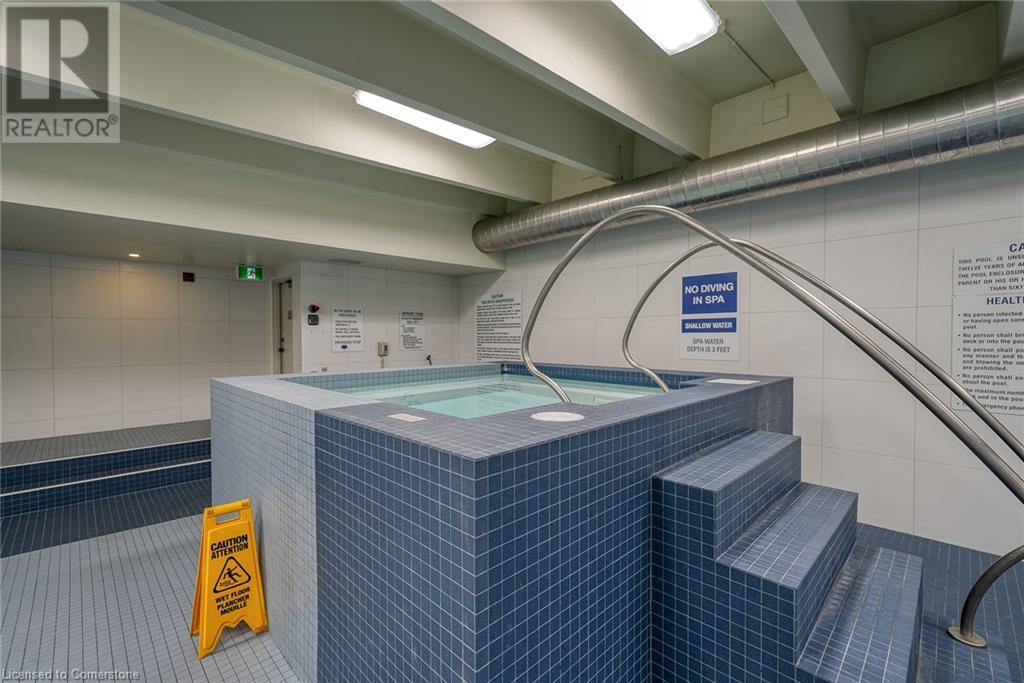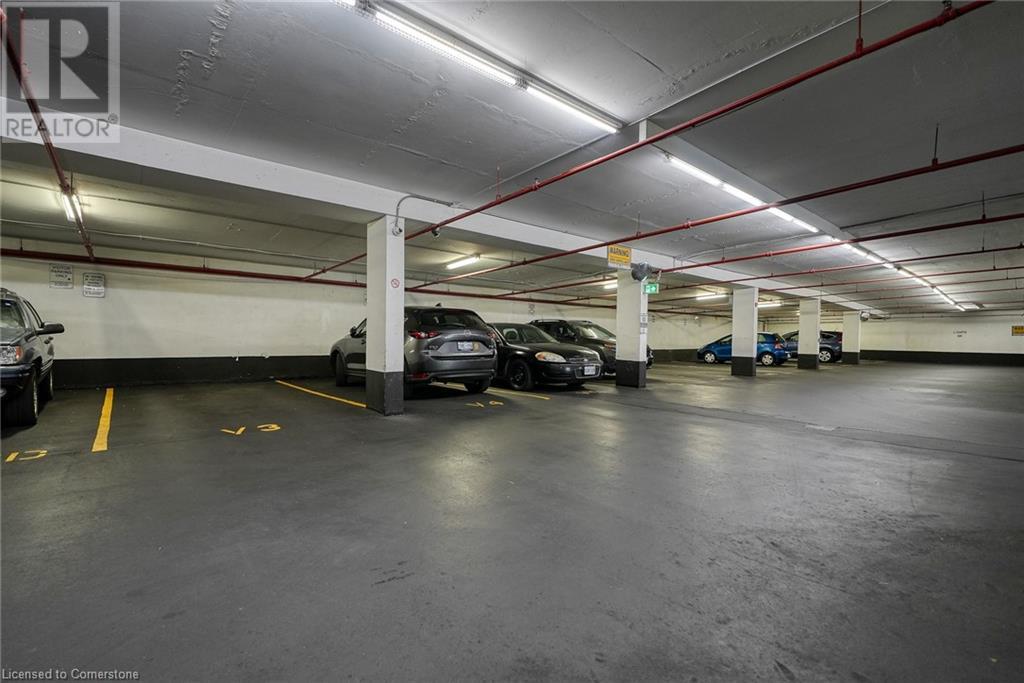416-218-8800
admin@hlfrontier.com
120 Duke Street Unit# 1506 Hamilton, Ontario L8P 4T1
2 Bedroom
2 Bathroom
1346 sqft
Inground Pool
Forced Air
$575,000Maintenance, Insurance, Heat, Electricity, Water, Parking
$1,169.12 Monthly
Maintenance, Insurance, Heat, Electricity, Water, Parking
$1,169.12 MonthlyFabulous views from this spacious and updated 2bd/2ba corner unit at The Durand in the southwest area of downtown Hamilton. Originally a 3bd unit, renovated to combine the two smaller bedrooms into a very large one. Can easily be converted back to a 3bd unit. Currently used as a guest room & home office. Plenty of visitor parking & a long list of amenities including pool, hot tub, sauna, gym & various party rooms. This is a well- maintained building where owners take pride in keeping it beautiful. Plan a visit, you will not be disappointed! (id:49269)
Property Details
| MLS® Number | XH4203356 |
| Property Type | Single Family |
| AmenitiesNearBy | Hospital, Place Of Worship, Public Transit |
| CommunityFeatures | Quiet Area |
| EquipmentType | None |
| Features | Southern Exposure |
| ParkingSpaceTotal | 1 |
| PoolType | Inground Pool |
| RentalEquipmentType | None |
| StorageType | Locker |
Building
| BathroomTotal | 2 |
| BedroomsAboveGround | 2 |
| BedroomsTotal | 2 |
| Amenities | Car Wash, Exercise Centre, Party Room |
| ConstructionStyleAttachment | Attached |
| ExteriorFinish | Brick |
| HeatingFuel | Natural Gas |
| HeatingType | Forced Air |
| StoriesTotal | 1 |
| SizeInterior | 1346 Sqft |
| Type | Apartment |
| UtilityWater | Municipal Water |
Parking
| Underground |
Land
| Acreage | No |
| LandAmenities | Hospital, Place Of Worship, Public Transit |
| Sewer | Municipal Sewage System |
| SizeTotalText | Under 1/2 Acre |
Rooms
| Level | Type | Length | Width | Dimensions |
|---|---|---|---|---|
| Main Level | 3pc Bathroom | 5'5'' x 6'11'' | ||
| Main Level | 4pc Bathroom | 7'11'' x 4'10'' | ||
| Main Level | Bedroom | 15'8'' x 18'5'' | ||
| Main Level | Primary Bedroom | 10'11'' x 14'6'' | ||
| Main Level | Living Room | 18'8'' x 14'9'' | ||
| Main Level | Kitchen | 18'8'' x 11'0'' |
https://www.realtor.ca/real-estate/27427124/120-duke-street-unit-1506-hamilton
Interested?
Contact us for more information
































