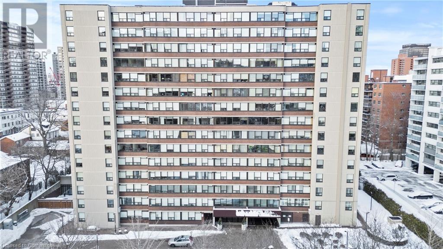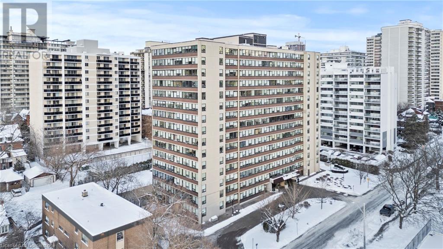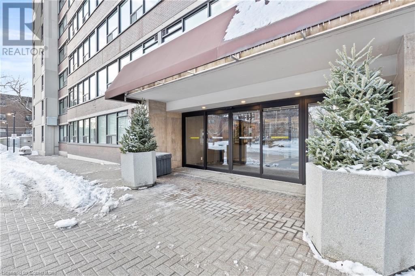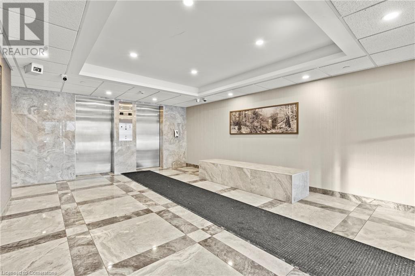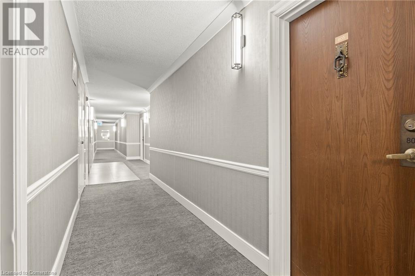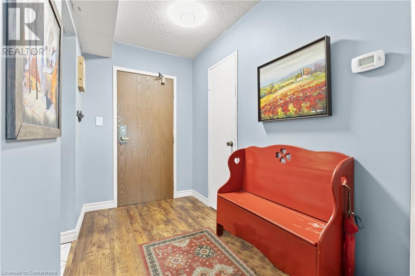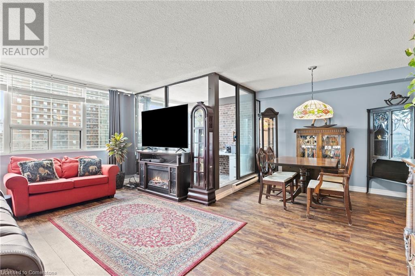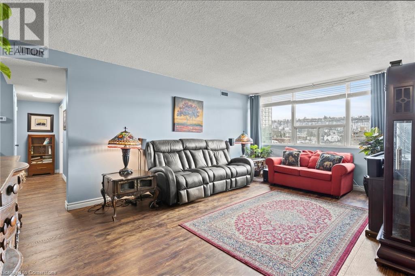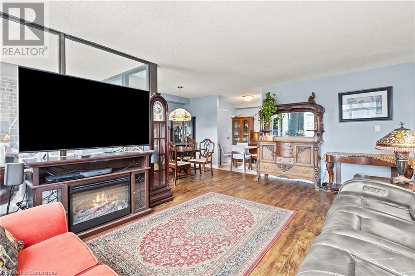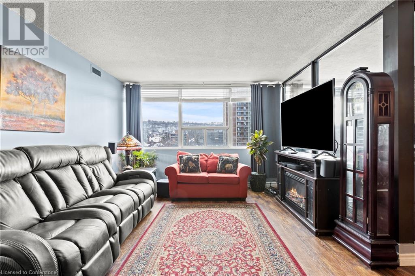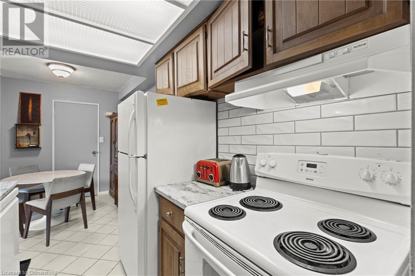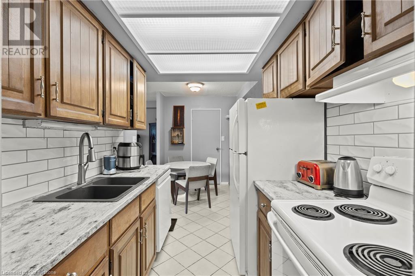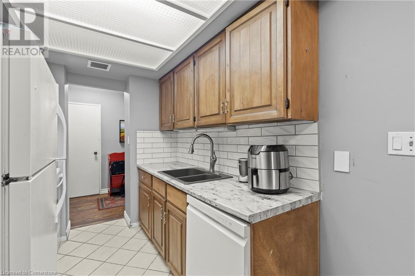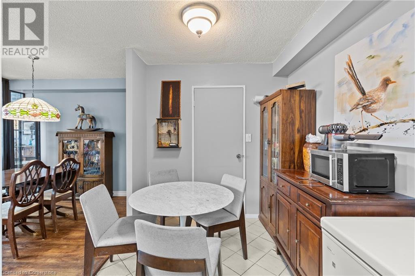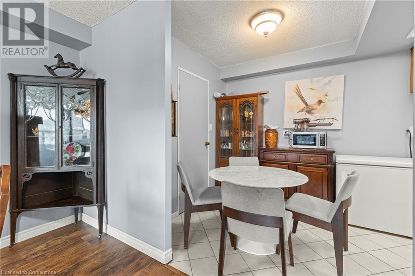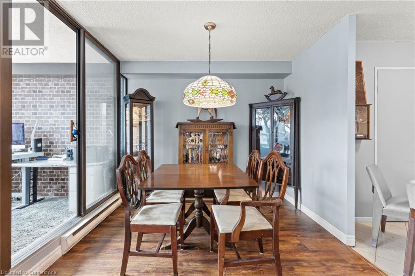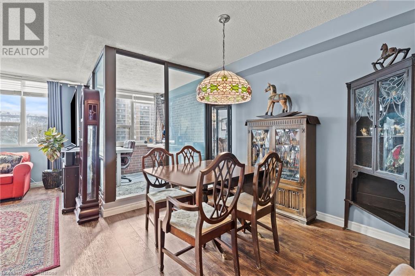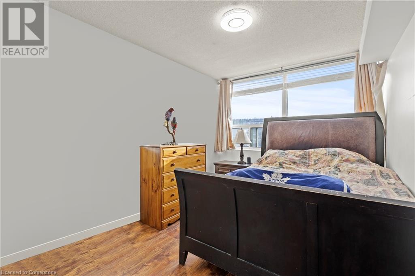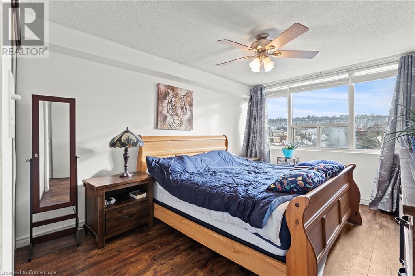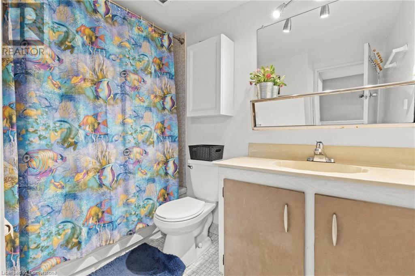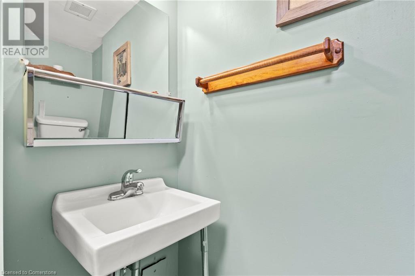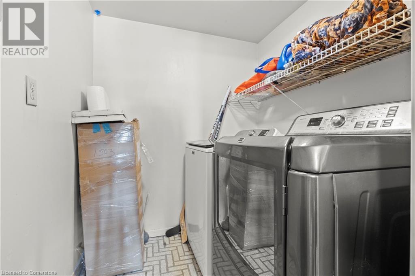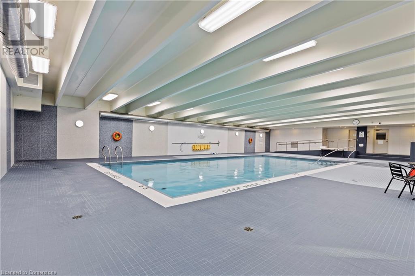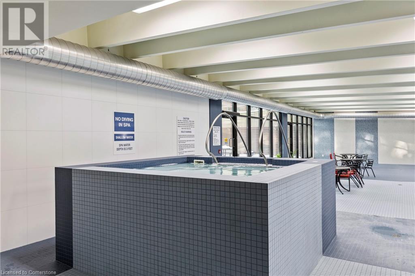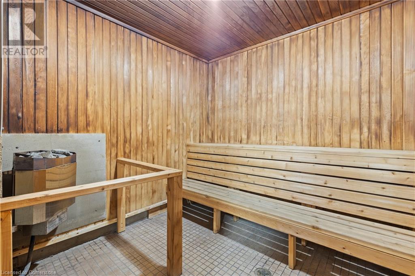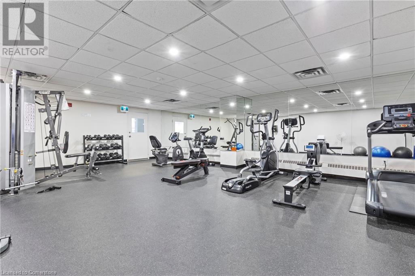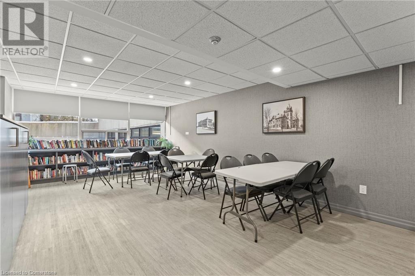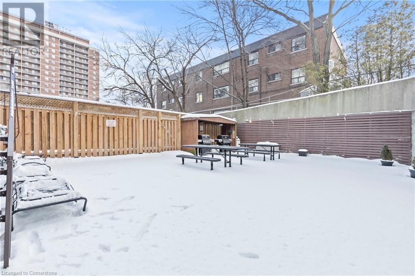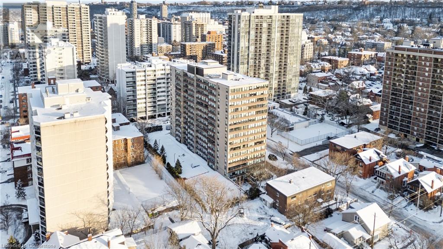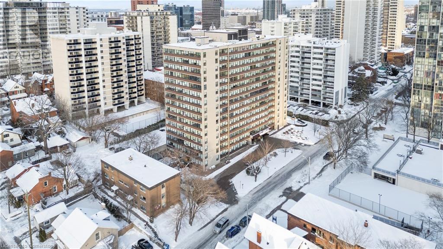120 Duke Street Unit# 805 Hamilton, Ontario L8P 4T1
$429,000Maintenance, Insurance, Heat, Electricity, Landscaping, Water, Parking
$969.75 Monthly
Maintenance, Insurance, Heat, Electricity, Landscaping, Water, Parking
$969.75 MonthlyThis beautiful 2-bedroom condo is located in one of the most desirable areas, offering breathtaking views of the escarpment. The open-concept living space is bright and airy, featuring large windows that let in natural light and allow you to enjoy the stunning scenery. Fantastic layout, ideal for both everyday living and entertaining. The spacious bedrooms provide a peaceful retreat, while the stylish bathroom adds to the condo’s appeal. Building amenities include a recently updated saltwater indoor pool, sauna, a full size gym, party room, outdoor patio and a BBQ area for outdoor enjoyment. Situated in a vibrant neighborhood with easy access to shops, restaurants, parks, and transit, this is the perfect place to call home. (id:49269)
Property Details
| MLS® Number | 40710006 |
| Property Type | Single Family |
| AmenitiesNearBy | Hospital, Park, Place Of Worship, Playground, Schools |
| Features | Southern Exposure |
| ParkingSpaceTotal | 1 |
| PoolType | Indoor Pool |
| StorageType | Locker |
Building
| BathroomTotal | 2 |
| BedroomsAboveGround | 2 |
| BedroomsTotal | 2 |
| Amenities | Exercise Centre, Party Room |
| Appliances | Dryer, Refrigerator, Sauna, Stove, Washer |
| BasementType | None |
| ConstructedDate | 1977 |
| ConstructionStyleAttachment | Attached |
| CoolingType | Central Air Conditioning |
| ExteriorFinish | Brick |
| HalfBathTotal | 1 |
| HeatingType | Forced Air |
| StoriesTotal | 1 |
| SizeInterior | 1045 Sqft |
| Type | Apartment |
| UtilityWater | Municipal Water |
Parking
| Underground | |
| Visitor Parking |
Land
| AccessType | Road Access, Highway Access, Highway Nearby |
| Acreage | No |
| LandAmenities | Hospital, Park, Place Of Worship, Playground, Schools |
| Sewer | Municipal Sewage System |
| SizeTotalText | Unknown |
| ZoningDescription | E-3 |
Rooms
| Level | Type | Length | Width | Dimensions |
|---|---|---|---|---|
| Main Level | 4pc Bathroom | 7'2'' x 8'5'' | ||
| Main Level | Primary Bedroom | 10'7'' x 14'0'' | ||
| Main Level | Bedroom | 8'10'' x 14'0'' | ||
| Main Level | Breakfast | 8'5'' x 7'4'' | ||
| Main Level | Kitchen | 8'0'' x 7'4'' | ||
| Main Level | Sunroom | 7'1'' x 8'3'' | ||
| Main Level | Dining Room | 7'7'' x 9'3'' | ||
| Main Level | Living Room | 11'11'' x 18'1'' | ||
| Main Level | 2pc Bathroom | 2'5'' x 6'3'' | ||
| Main Level | Foyer | 5'5'' x 11'4'' |
https://www.realtor.ca/real-estate/28069971/120-duke-street-unit-805-hamilton
Interested?
Contact us for more information

