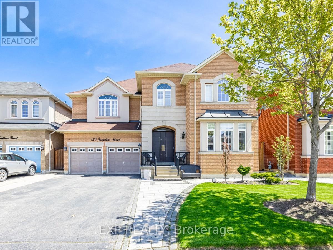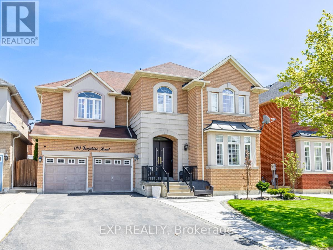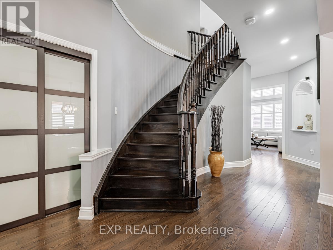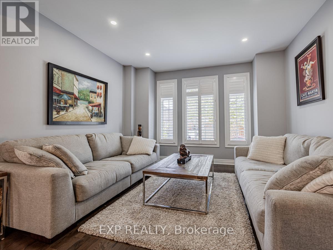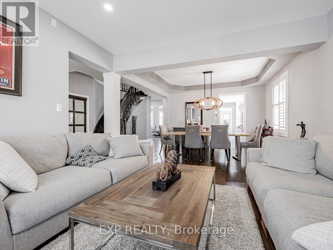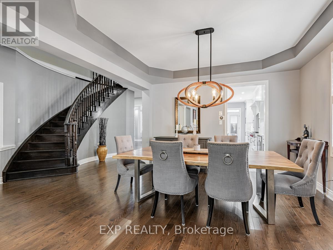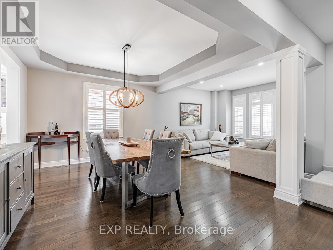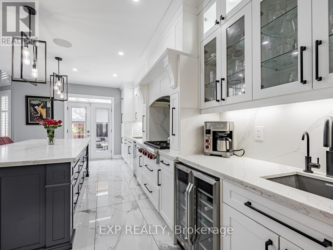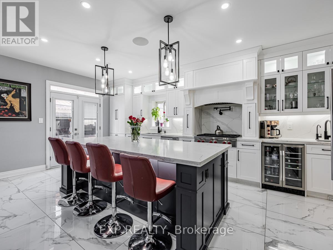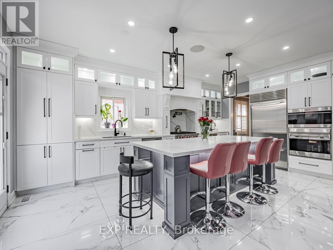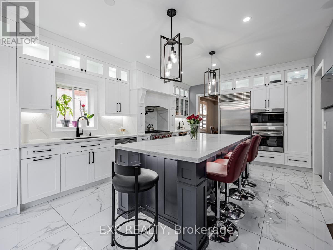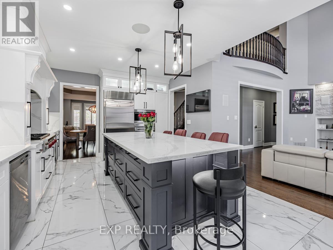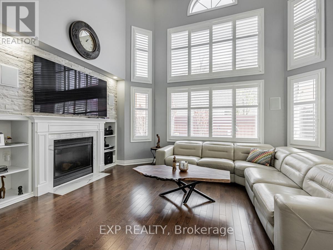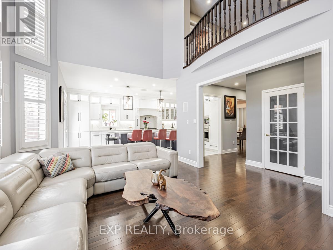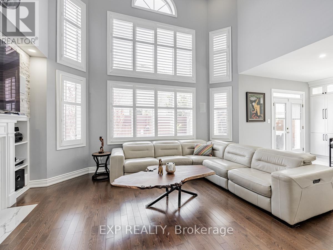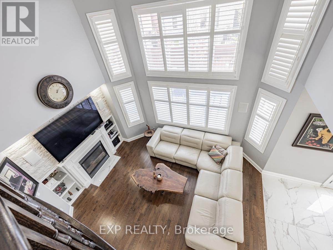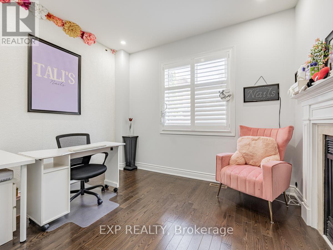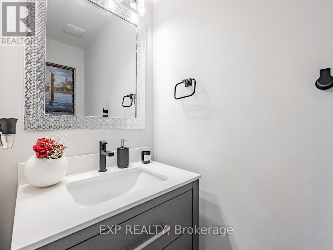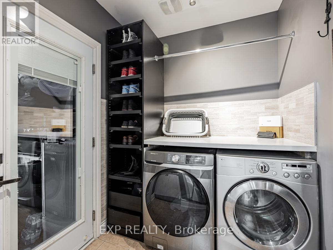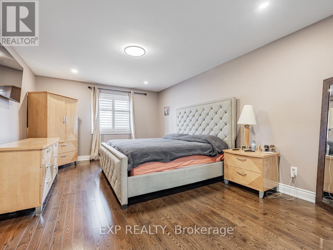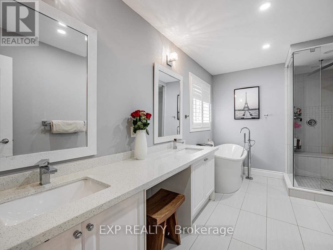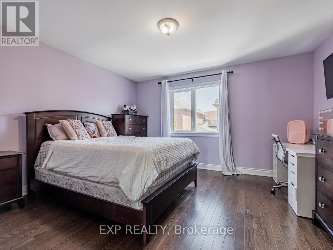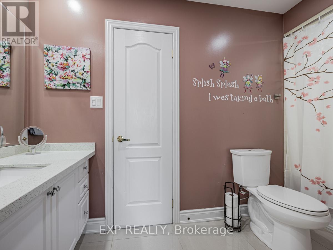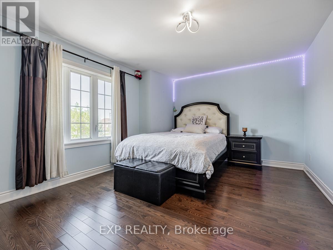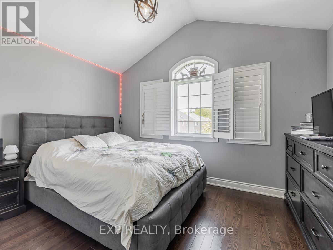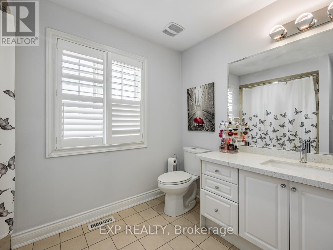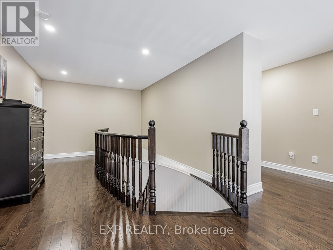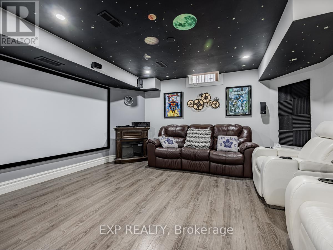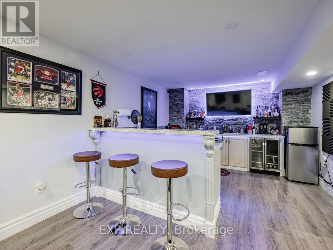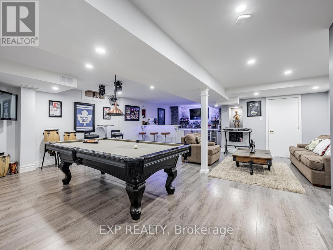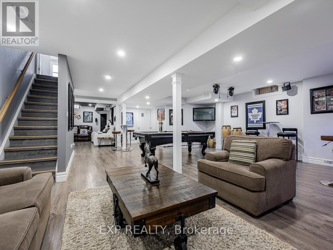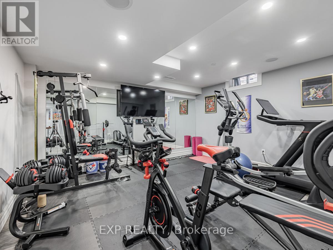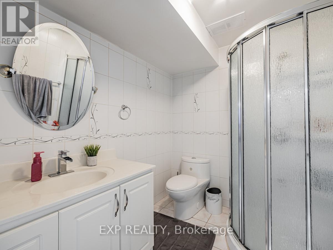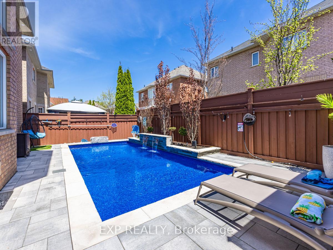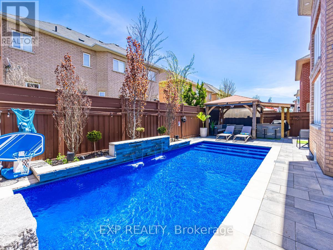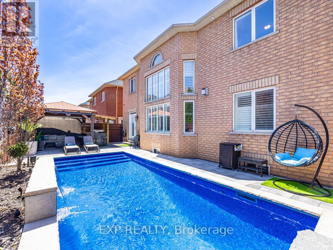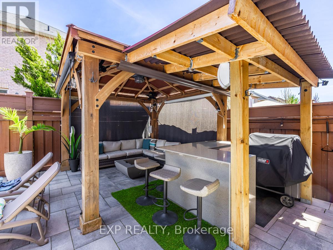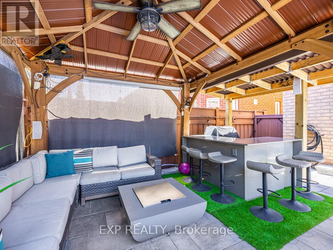6 Bedroom
5 Bathroom
Fireplace
Inground Pool
Central Air Conditioning
Forced Air
$2,288,000
Sparkling Custom, renovated executive home with inground swimming pool in prestigious neighbourhood. Renovated throughout - this home has everything and is an entertainer's delight. Double door entry with Roman pillars in the formal living and dining room. Cathedral ceilings in the family room opening to the spacious gourmet delight's 3 year new kitchen. Quartz counters, backsplash with matching centre island/breakfast bar with ample seating. Stainless steel Subzero fridge, Wolf gas stovetop, potfiller, built in microwave, oven, dishwasher & wine fridge. Additional bar sink, valance lighting, pantry and walkout to inground salt water wave pool. The family room has a 2 sided fireplace shared with the home office. The primary bedroom has walk in closets and the spa like ensuite with separate soaking tub, 2 sinks with a builtin make up vanity. All the bedrooms have access to bathrooms. The basement is professionally finished with a spacious open Recreation room with wet bar and an additional 3 piece bathroom. Two basement bedrooms are currently being used as a custom theatre room and an exercise room. The inground pool has a new soft foam liner and waterfall with cabana with built in bar to relax. Control pool features from your phone. Computerized Pentair app for temperature control, hi eff furnace '2020, upgraded bathrooms, builtin speaker system on the main floor - this home is more than ready to move in condition. **** EXTRAS **** All ELFS, California shutters & drapes, fridge, gas stove top, b/in m/wave, d/washer, oven, wine fridge, washer & dryer, basement wine fridge, gas furnace, CAC, on demand hot water, inground pool & equip, central vac, EGDO (id:49269)
Property Details
|
MLS® Number
|
N8320164 |
|
Property Type
|
Single Family |
|
Community Name
|
Vellore Village |
|
Amenities Near By
|
Hospital, Park, Schools, Place Of Worship |
|
Features
|
Conservation/green Belt |
|
Parking Space Total
|
6 |
|
Pool Type
|
Inground Pool |
Building
|
Bathroom Total
|
5 |
|
Bedrooms Above Ground
|
4 |
|
Bedrooms Below Ground
|
2 |
|
Bedrooms Total
|
6 |
|
Appliances
|
Central Vacuum, Oven - Built-in, Range, Water Heater - Tankless, Water Heater |
|
Basement Development
|
Finished |
|
Basement Type
|
N/a (finished) |
|
Construction Style Attachment
|
Detached |
|
Cooling Type
|
Central Air Conditioning |
|
Exterior Finish
|
Brick, Stone |
|
Fireplace Present
|
Yes |
|
Fireplace Total
|
1 |
|
Heating Fuel
|
Natural Gas |
|
Heating Type
|
Forced Air |
|
Stories Total
|
2 |
|
Type
|
House |
|
Utility Water
|
Municipal Water |
Parking
Land
|
Acreage
|
No |
|
Land Amenities
|
Hospital, Park, Schools, Place Of Worship |
|
Sewer
|
Sanitary Sewer |
|
Size Irregular
|
50.25 X 78.74 Ft |
|
Size Total Text
|
50.25 X 78.74 Ft |
Rooms
| Level |
Type |
Length |
Width |
Dimensions |
|
Second Level |
Primary Bedroom |
3.6 m |
5.2 m |
3.6 m x 5.2 m |
|
Second Level |
Bedroom 2 |
3.79 m |
4.46 m |
3.79 m x 4.46 m |
|
Second Level |
Bedroom 3 |
4.91 m |
3.56 m |
4.91 m x 3.56 m |
|
Second Level |
Bedroom 4 |
4 m |
4.35 m |
4 m x 4.35 m |
|
Basement |
Recreational, Games Room |
6.48 m |
7.95 m |
6.48 m x 7.95 m |
|
Basement |
Media |
4.45 m |
3.85 m |
4.45 m x 3.85 m |
|
Main Level |
Living Room |
3.89 m |
4.17 m |
3.89 m x 4.17 m |
|
Main Level |
Dining Room |
3.88 m |
2.97 m |
3.88 m x 2.97 m |
|
Main Level |
Family Room |
5.06 m |
3.92 m |
5.06 m x 3.92 m |
|
Main Level |
Kitchen |
3.78 m |
6.05 m |
3.78 m x 6.05 m |
|
Main Level |
Eating Area |
3.78 m |
6.05 m |
3.78 m x 6.05 m |
|
Main Level |
Den |
3.42 m |
2.69 m |
3.42 m x 2.69 m |
https://www.realtor.ca/real-estate/26867707/120-josephine-road-vaughan-vellore-village

