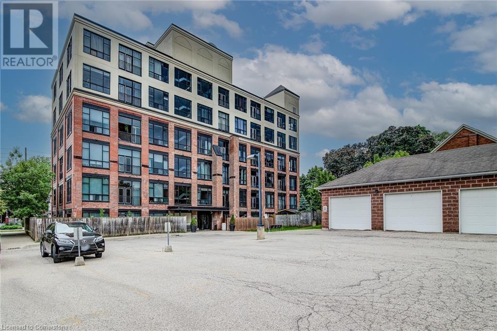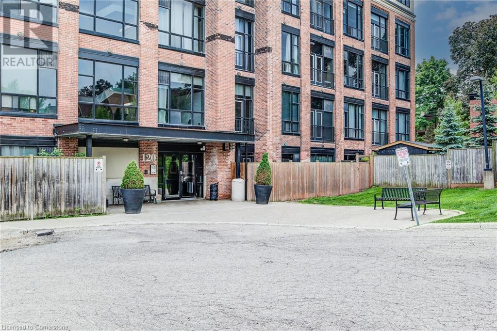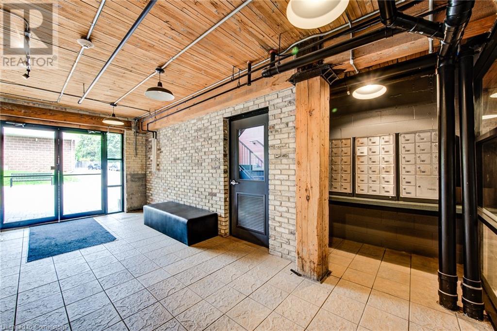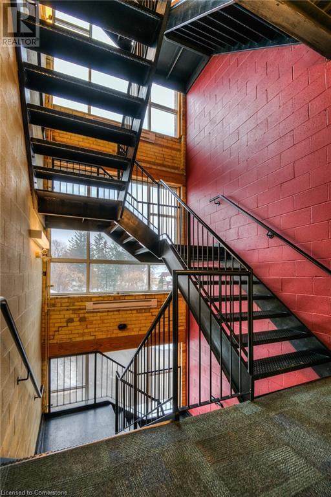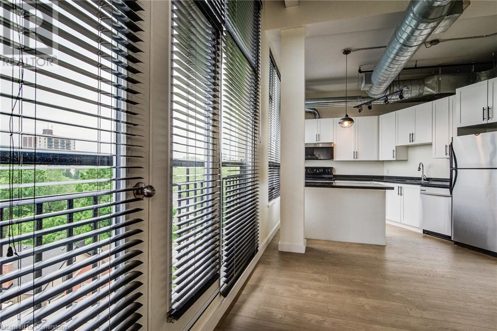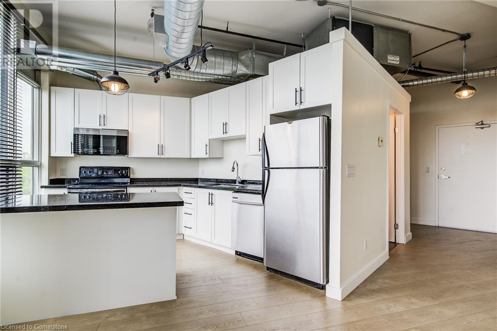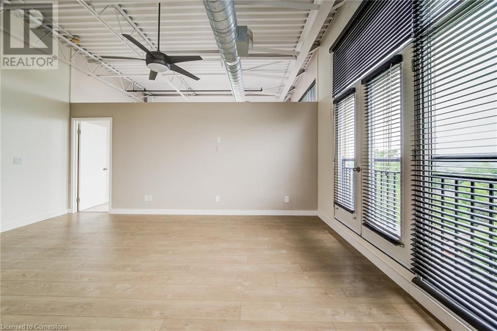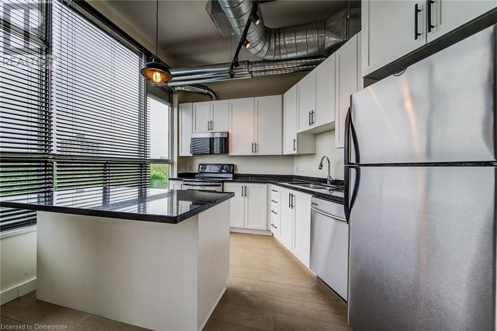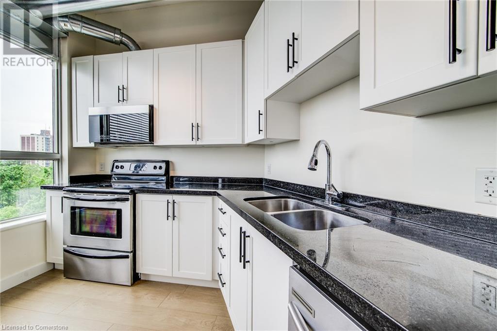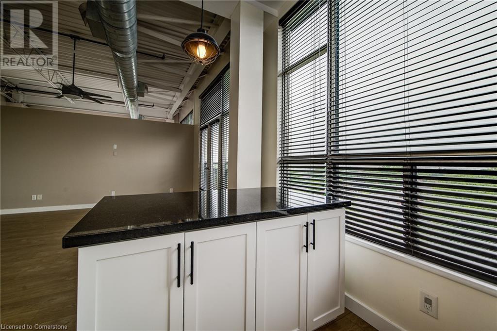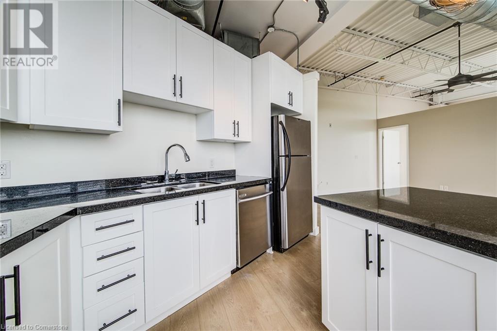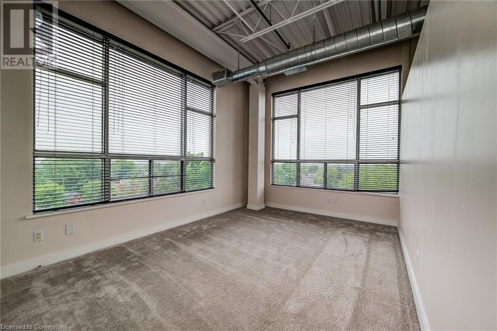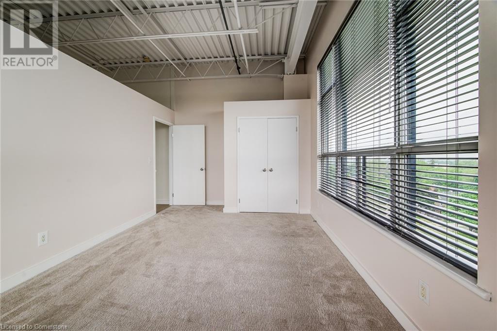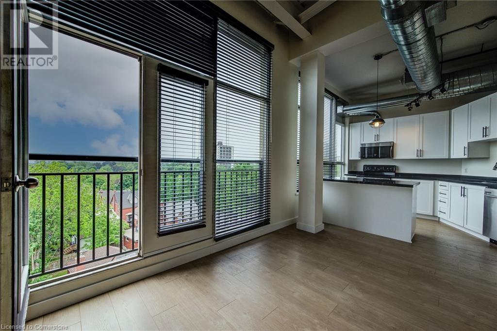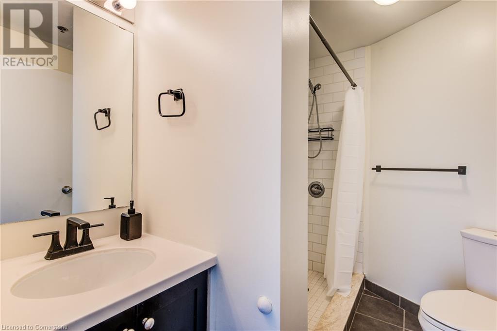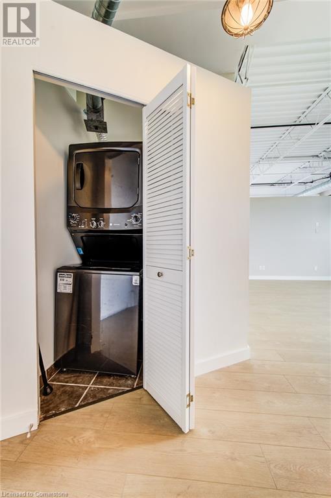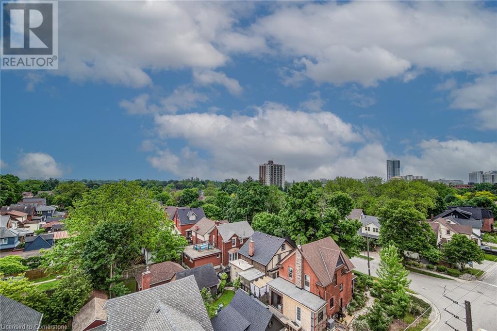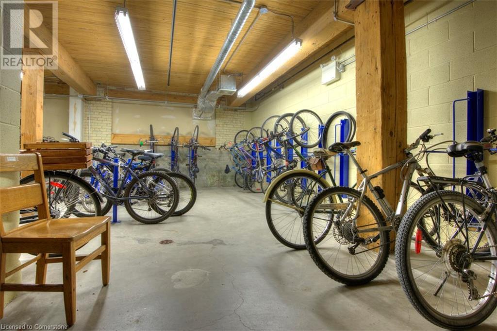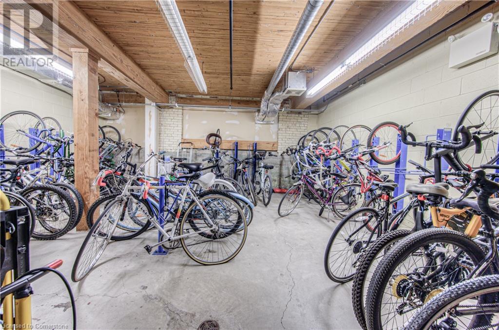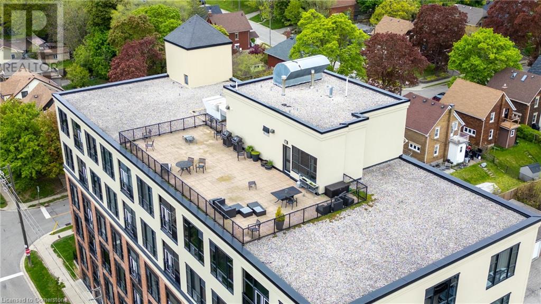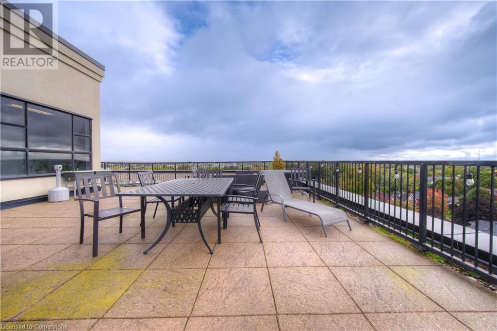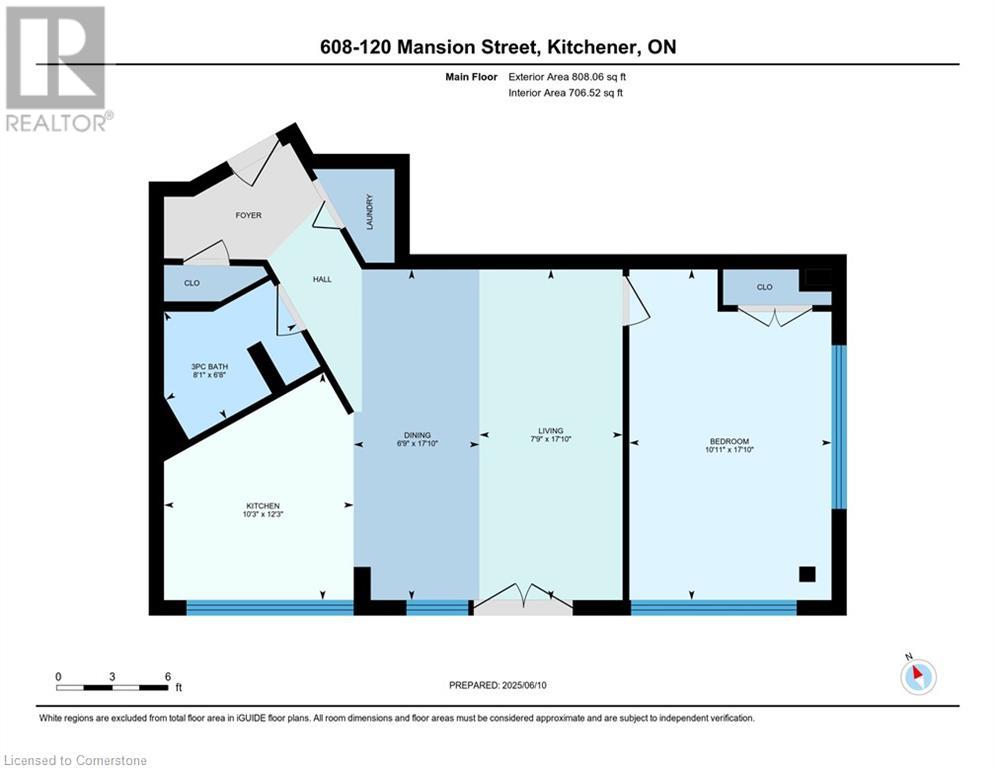120 Mansion Street Unit# 608 Kitchener, Ontario N2H 0A1
$399,900Maintenance, Insurance, Parking, Common Area Maintenance, Heat, Landscaping, Property Management, Water
$657.78 Monthly
Maintenance, Insurance, Parking, Common Area Maintenance, Heat, Landscaping, Property Management, Water
$657.78 MonthlyPENTHOUSE corner loft in the iconic Mansion Lofts! Soaring 12 ft ceilings, floor-to-ceiling windows, and industrial-chic finishes fill the space with light and character. Enjoy a modern kitchen, Juliette balcony, in-suite laundry, and 1 parking spot + bike room. Entertain on the rooftop terrace with BBQs and city views. Condo fee includes—heating bill, water bill, parking, building insurance, building maintenance, security cameras, etc. Nestled in a mature neighbourhood steps to LRT, GoTrain, shops, parks, and more. Easy highway access. Book your personal tour through today! (id:49269)
Property Details
| MLS® Number | 40738673 |
| Property Type | Single Family |
| AmenitiesNearBy | Park, Place Of Worship, Playground, Public Transit, Shopping |
| EquipmentType | None |
| Features | Southern Exposure, Balcony |
| ParkingSpaceTotal | 1 |
| RentalEquipmentType | None |
| ViewType | City View |
Building
| BathroomTotal | 1 |
| BedroomsAboveGround | 1 |
| BedroomsTotal | 1 |
| Appliances | Dishwasher, Dryer, Stove, Washer, Microwave Built-in, Window Coverings |
| ArchitecturalStyle | Loft |
| BasementType | None |
| ConstructionStyleAttachment | Attached |
| CoolingType | Central Air Conditioning |
| ExteriorFinish | Brick |
| Fixture | Ceiling Fans |
| HeatingType | Forced Air, Heat Pump |
| SizeInterior | 808 Sqft |
| Type | Apartment |
| UtilityWater | Municipal Water |
Parking
| Visitor Parking |
Land
| AccessType | Highway Access, Highway Nearby |
| Acreage | No |
| LandAmenities | Park, Place Of Worship, Playground, Public Transit, Shopping |
| Sewer | Municipal Sewage System |
| SizeTotalText | Unknown |
| ZoningDescription | R-7 |
Rooms
| Level | Type | Length | Width | Dimensions |
|---|---|---|---|---|
| Main Level | Living Room | 17'10'' x 7'9'' | ||
| Main Level | Kitchen | 12'3'' x 10'3'' | ||
| Main Level | Dining Room | 17'10'' x 6'9'' | ||
| Main Level | Bedroom | 17'10'' x 10'11'' | ||
| Main Level | 3pc Bathroom | Measurements not available |
https://www.realtor.ca/real-estate/28443684/120-mansion-street-unit-608-kitchener
Interested?
Contact us for more information

