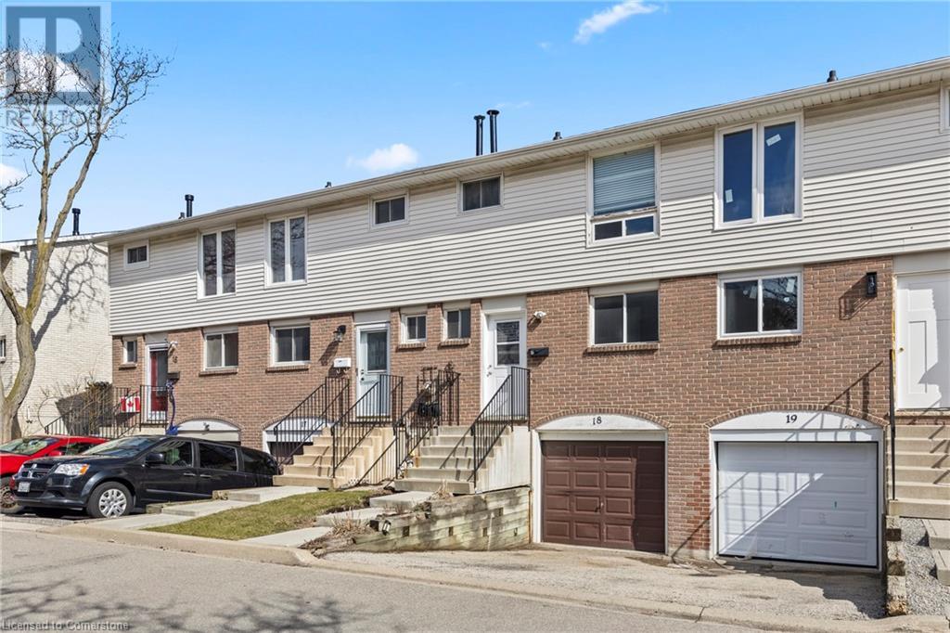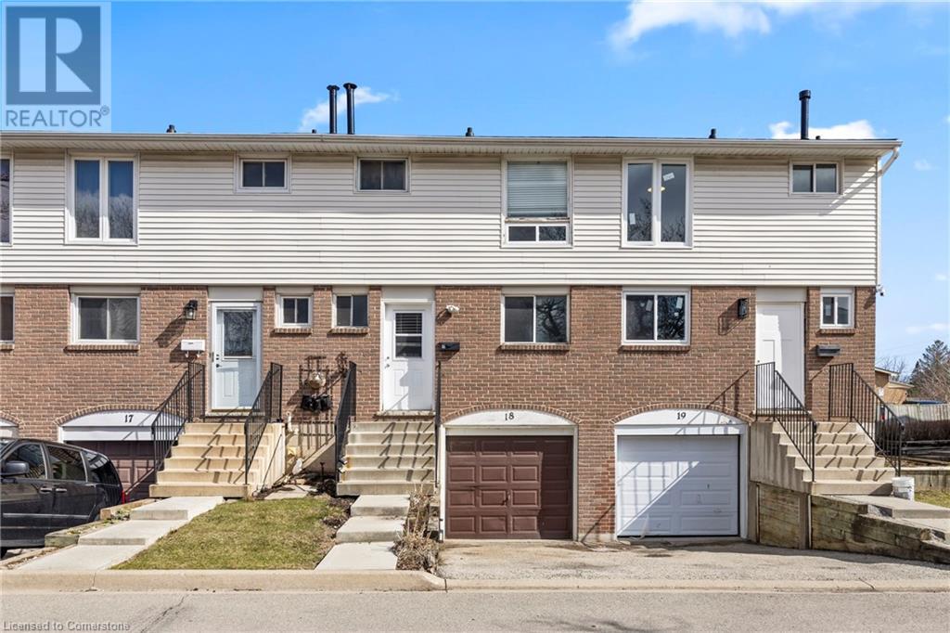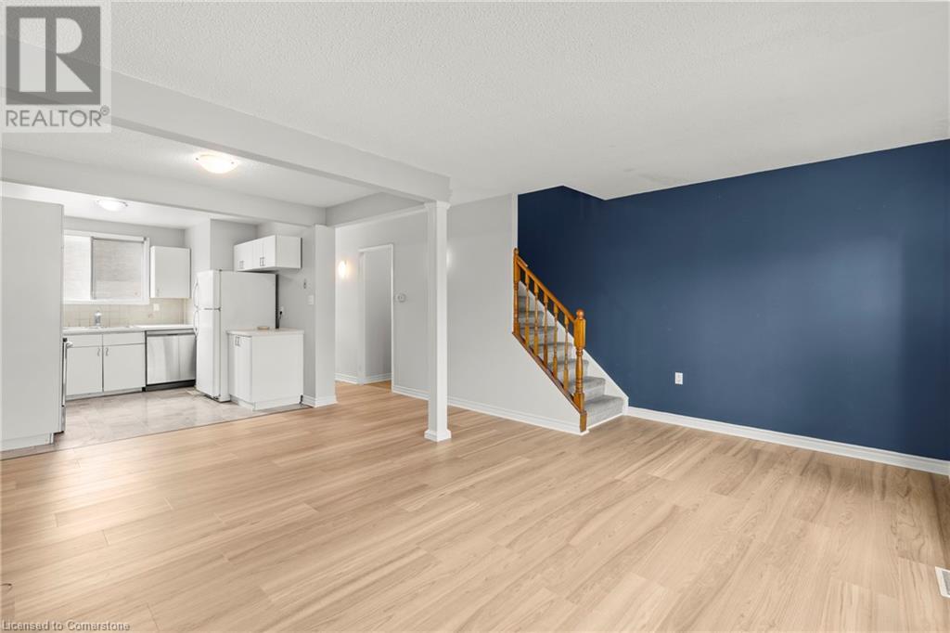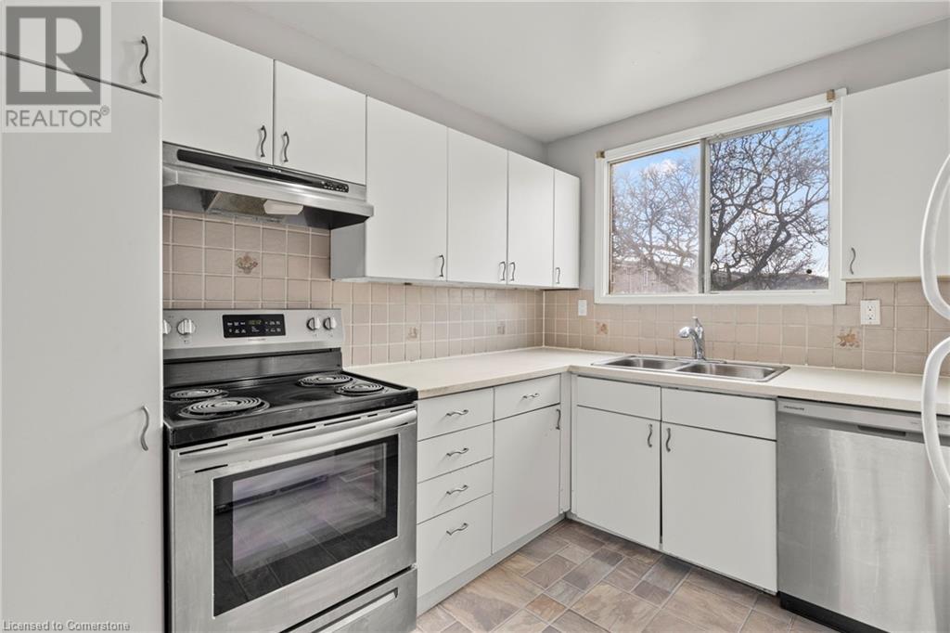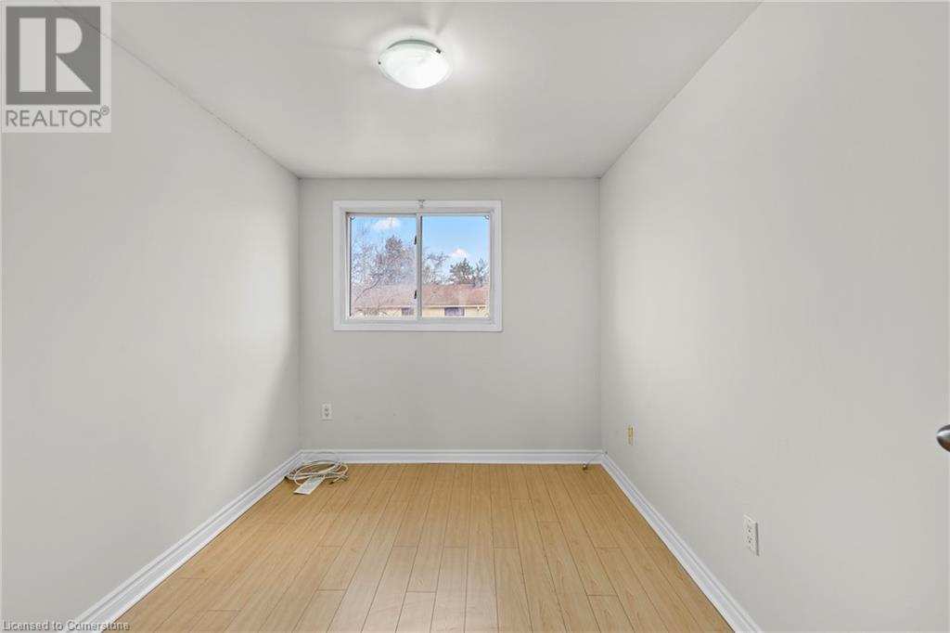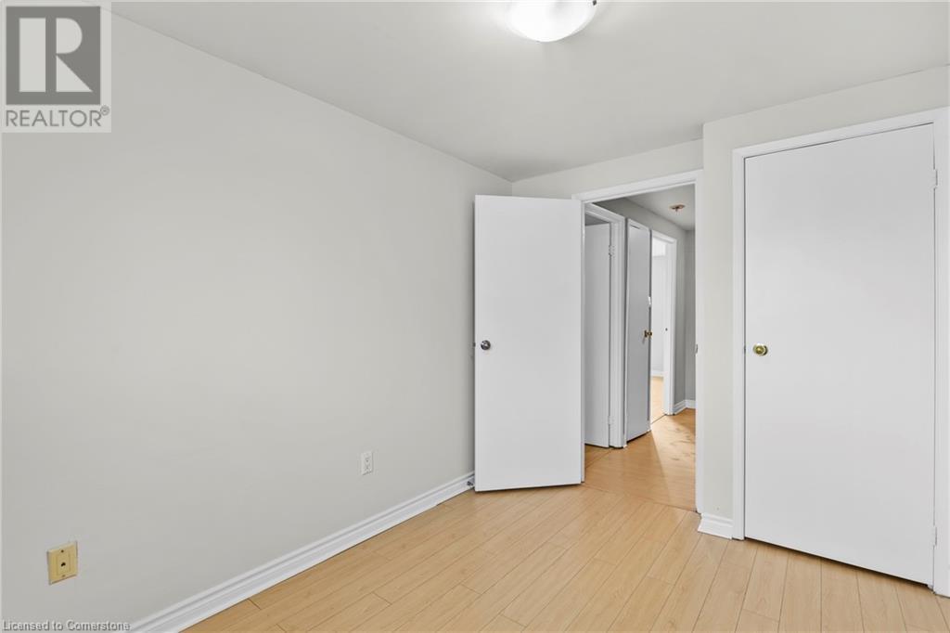120 Quigley Road Unit# 18 Hamilton, Ontario L8K 6L4
$449,900Maintenance, Insurance, Other, See Remarks, Water
$472.40 Monthly
Maintenance, Insurance, Other, See Remarks, Water
$472.40 MonthlyCome see this Charming 3 Bedroom, 2 Bathroom Condo in Gorgeous East Hamilton! With Easy access to the Redhill and QEW, Centennial Parkway just moments away, and every other amenity at your fingertips! Complete Carpet-Free with Brand new vinyl across the Main Floor and Basement, a Built-In Garage, 2 Updated Bathrooms, and tons of updates this townhome could be your perfect First Home! With Affordable Condo Fees that cover Building Insurance and Water, and a virtually maintenance-free lot, there is nothing to do but move in and enjoy! Call to book your private showing today Before it's Gone!! All RSA (id:49269)
Property Details
| MLS® Number | 40714123 |
| Property Type | Single Family |
| AmenitiesNearBy | Hospital, Park, Place Of Worship, Playground, Public Transit, Schools, Shopping |
| CommunityFeatures | High Traffic Area, Quiet Area, Community Centre, School Bus |
| EquipmentType | None |
| Features | Cul-de-sac, Ravine, Balcony |
| ParkingSpaceTotal | 3 |
| RentalEquipmentType | None |
Building
| BathroomTotal | 2 |
| BedroomsAboveGround | 3 |
| BedroomsTotal | 3 |
| Appliances | Dryer, Refrigerator, Stove, Washer |
| ArchitecturalStyle | 2 Level |
| BasementDevelopment | Finished |
| BasementType | Full (finished) |
| ConstructedDate | 1976 |
| ConstructionStyleAttachment | Attached |
| CoolingType | Central Air Conditioning |
| ExteriorFinish | Brick Veneer |
| HalfBathTotal | 1 |
| HeatingType | Forced Air |
| StoriesTotal | 2 |
| SizeInterior | 1226 Sqft |
| Type | Row / Townhouse |
| UtilityWater | Municipal Water |
Parking
| Attached Garage |
Land
| AccessType | Highway Access, Highway Nearby |
| Acreage | No |
| LandAmenities | Hospital, Park, Place Of Worship, Playground, Public Transit, Schools, Shopping |
| Sewer | Municipal Sewage System |
| SizeTotalText | Unknown |
| ZoningDescription | E-2/s-327 |
Rooms
| Level | Type | Length | Width | Dimensions |
|---|---|---|---|---|
| Second Level | 4pc Bathroom | 8' x 5'4'' | ||
| Second Level | Bedroom | 10'6'' x 7'11'' | ||
| Second Level | Bedroom | 13'10'' x 9'5'' | ||
| Second Level | Primary Bedroom | 13'1'' x 10'7'' | ||
| Basement | Laundry Room | 14'11'' x 5'11'' | ||
| Basement | Workshop | 9'11'' x 4' | ||
| Basement | Family Room | 16'3'' x 16'2'' | ||
| Main Level | 2pc Bathroom | 6'11'' x 3'1'' | ||
| Main Level | Kitchen | 10'6'' x 9'0'' | ||
| Main Level | Living Room/dining Room | 18'2'' x 16'3'' | ||
| Main Level | Foyer | 10'6'' x 3'6'' |
https://www.realtor.ca/real-estate/28135395/120-quigley-road-unit-18-hamilton
Interested?
Contact us for more information

