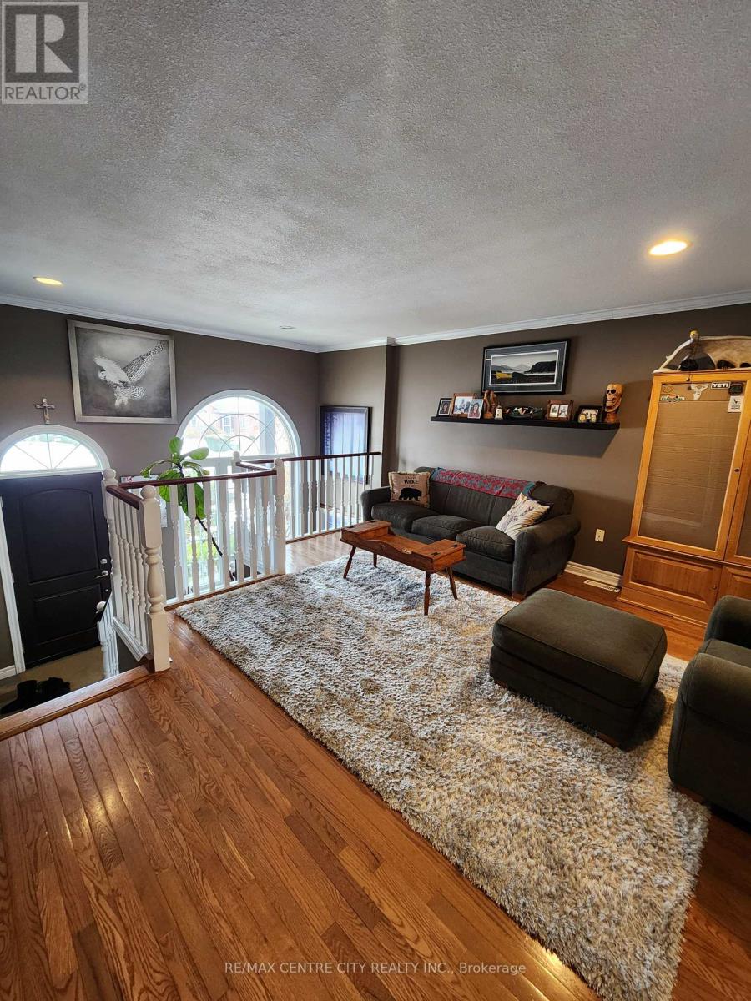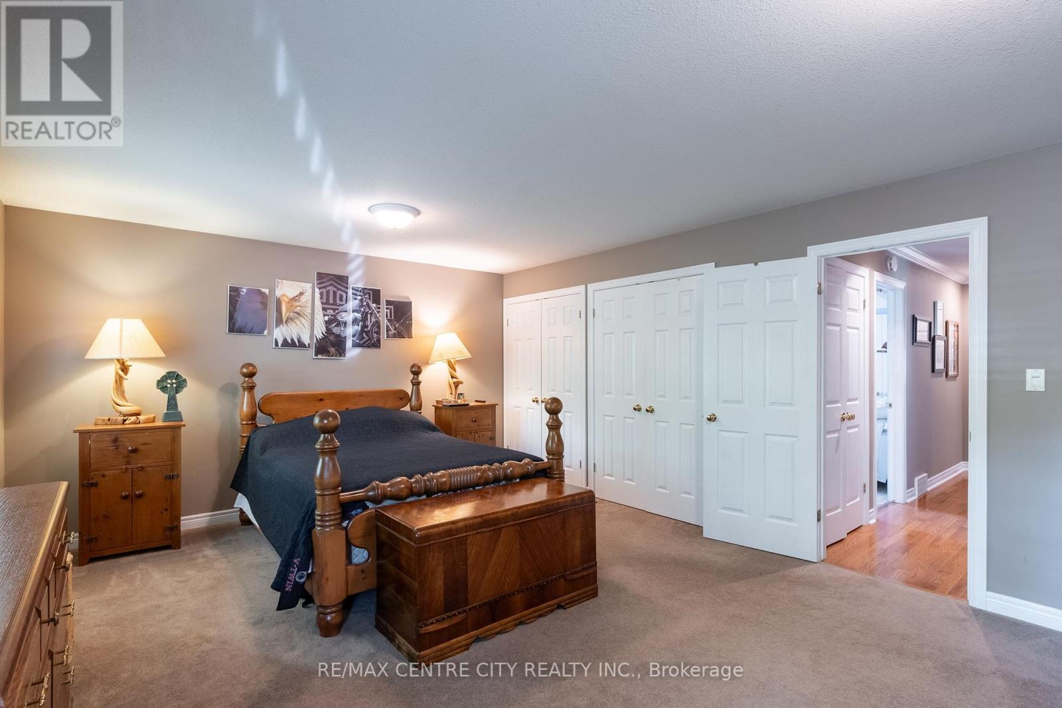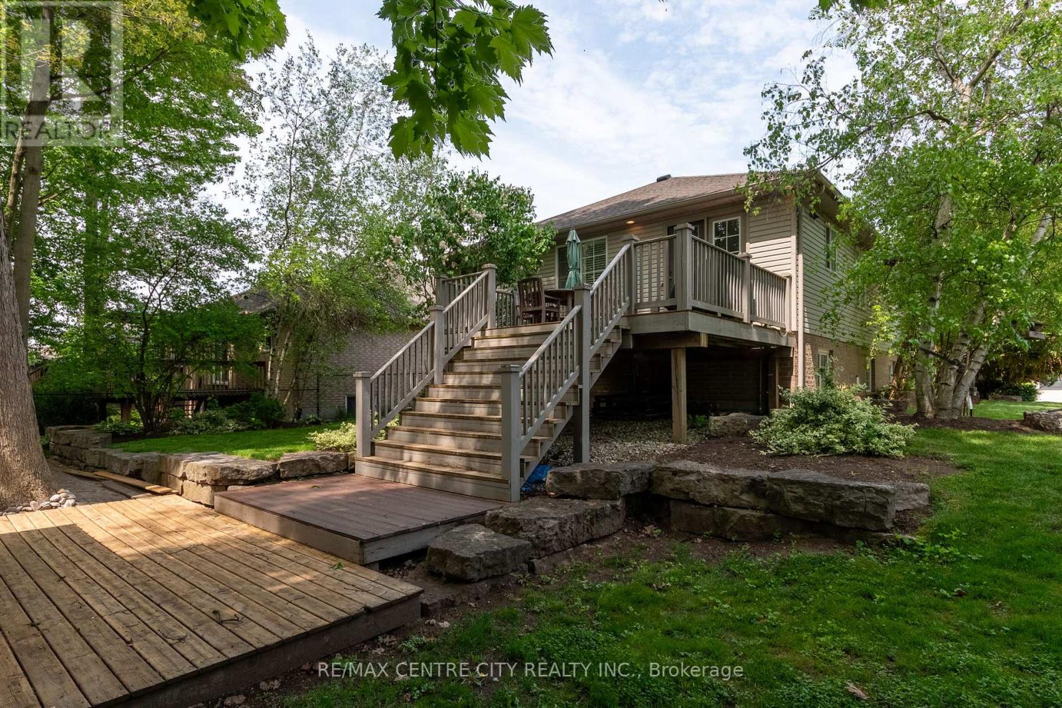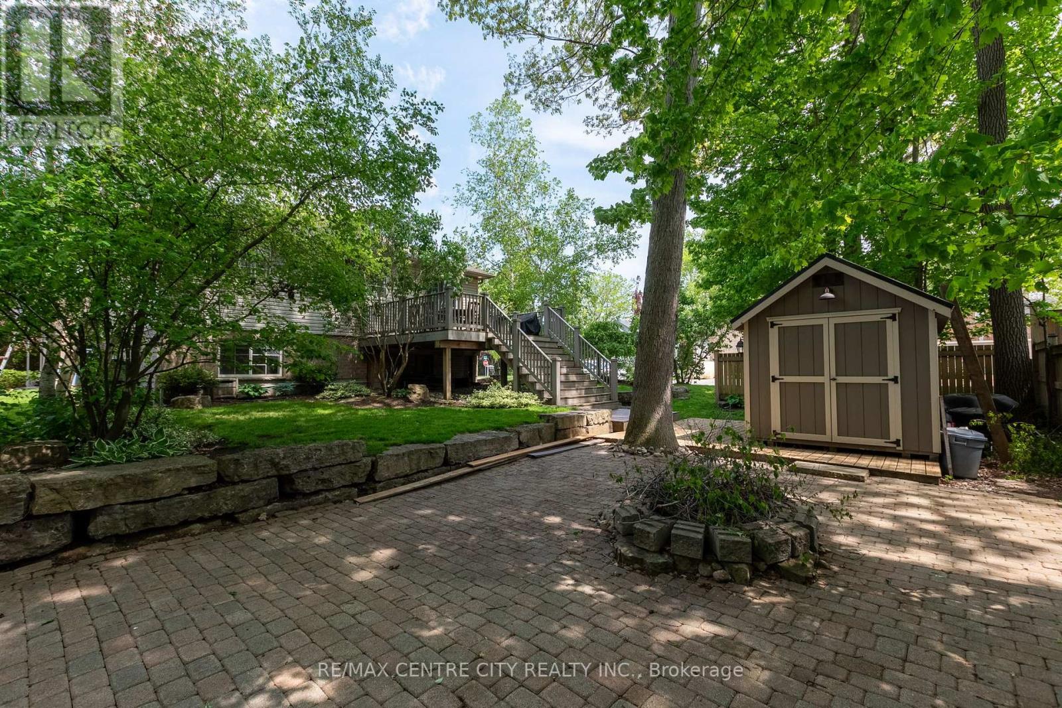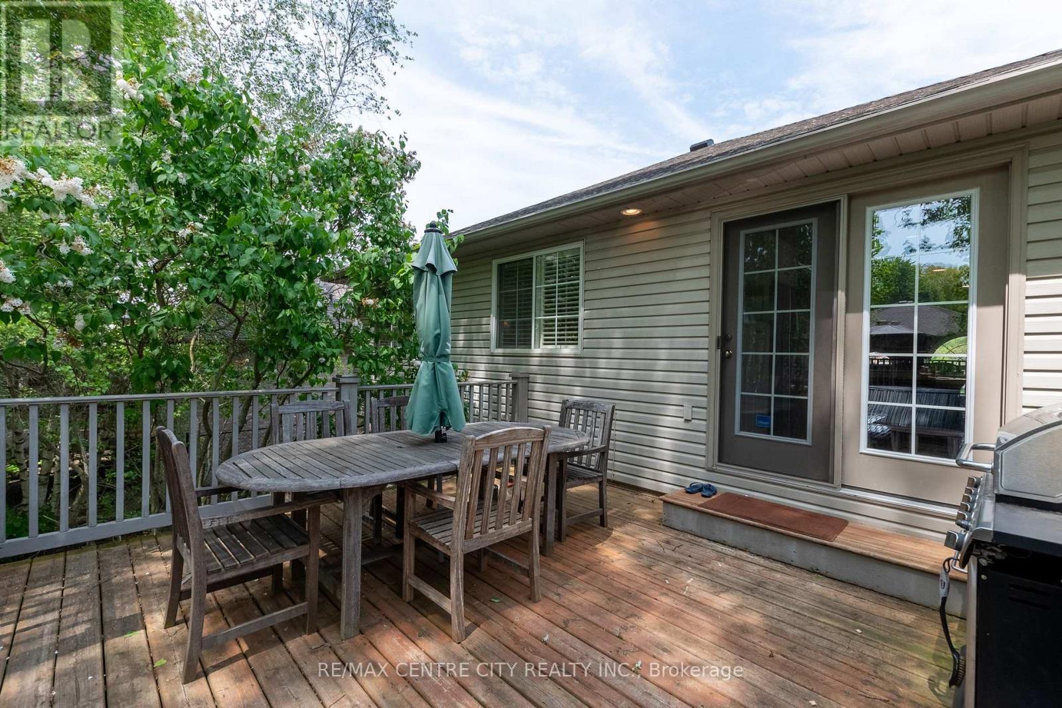4 Bedroom
2 Bathroom
1100 - 1500 sqft
Raised Bungalow
Fireplace
Central Air Conditioning
Forced Air
$674,900
Beautiful family home on a professionally landscaped , treed lot at the quiet end of Ridge Street, in lovely Saxonville Estates, Strathroy. Home features open concept main floor plan with bright living room, kitchen/dining room combo with patio walkout to large raised deck. Large spacious primary bedroom with double closets, and second bedroom, and 4 pc main bath complete the main floor. Downstairs is a large family room with large windows, two additional spacious bedrooms, and a second full bathroom. Other features include hardwood floor and crown moulding on main level, California shutters throughout, all appliances included, large garden shed, multiple decks/patios, backyard privacy and plenty of shade. Garage has bonus storage. Quiet street, great neighbourhood ! (id:49269)
Property Details
|
MLS® Number
|
X11959287 |
|
Property Type
|
Single Family |
|
Community Name
|
SW |
|
AmenitiesNearBy
|
Hospital |
|
EquipmentType
|
Water Heater - Gas |
|
Features
|
Sump Pump |
|
ParkingSpaceTotal
|
4 |
|
RentalEquipmentType
|
Water Heater - Gas |
Building
|
BathroomTotal
|
2 |
|
BedroomsAboveGround
|
2 |
|
BedroomsBelowGround
|
2 |
|
BedroomsTotal
|
4 |
|
Age
|
16 To 30 Years |
|
Amenities
|
Fireplace(s) |
|
Appliances
|
Water Meter, Dishwasher, Dryer, Freezer, Garage Door Opener, Stove, Washer, Refrigerator |
|
ArchitecturalStyle
|
Raised Bungalow |
|
BasementDevelopment
|
Finished |
|
BasementType
|
Full (finished) |
|
ConstructionStyleAttachment
|
Detached |
|
CoolingType
|
Central Air Conditioning |
|
ExteriorFinish
|
Brick, Vinyl Siding |
|
FireplacePresent
|
Yes |
|
FireplaceTotal
|
1 |
|
FireplaceType
|
Insert |
|
FoundationType
|
Concrete |
|
HeatingFuel
|
Natural Gas |
|
HeatingType
|
Forced Air |
|
StoriesTotal
|
1 |
|
SizeInterior
|
1100 - 1500 Sqft |
|
Type
|
House |
|
UtilityWater
|
Municipal Water, Sand Point |
Parking
Land
|
Acreage
|
No |
|
LandAmenities
|
Hospital |
|
Sewer
|
Sanitary Sewer |
|
SizeDepth
|
119 Ft ,9 In |
|
SizeFrontage
|
56 Ft ,9 In |
|
SizeIrregular
|
56.8 X 119.8 Ft |
|
SizeTotalText
|
56.8 X 119.8 Ft|under 1/2 Acre |
|
ZoningDescription
|
R1 |
Rooms
| Level |
Type |
Length |
Width |
Dimensions |
|
Lower Level |
Bedroom 3 |
4.41 m |
2.95 m |
4.41 m x 2.95 m |
|
Lower Level |
Bedroom 4 |
4.42 m |
2.64 m |
4.42 m x 2.64 m |
|
Lower Level |
Family Room |
7.32 m |
4.47 m |
7.32 m x 4.47 m |
|
Lower Level |
Laundry Room |
4.57 m |
2.29 m |
4.57 m x 2.29 m |
|
Main Level |
Kitchen |
6.85 m |
3.05 m |
6.85 m x 3.05 m |
|
Main Level |
Living Room |
4.88 m |
4.05 m |
4.88 m x 4.05 m |
|
Main Level |
Bedroom |
6.25 m |
4.33 m |
6.25 m x 4.33 m |
|
Main Level |
Bedroom 2 |
3.35 m |
3.35 m |
3.35 m x 3.35 m |
https://www.realtor.ca/real-estate/27884548/120-ridge-street-strathroy-caradoc-sw-sw







