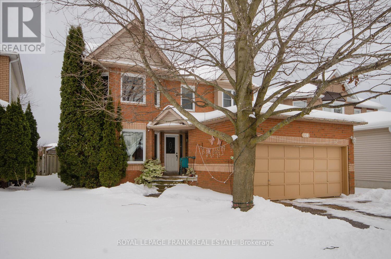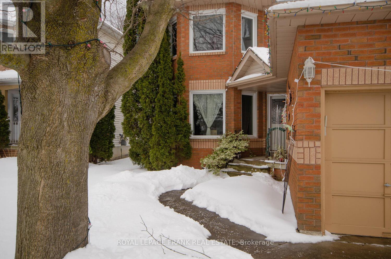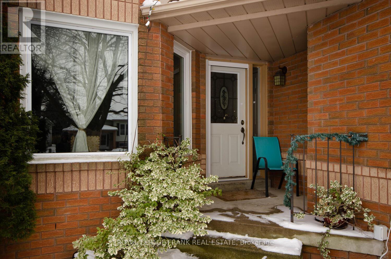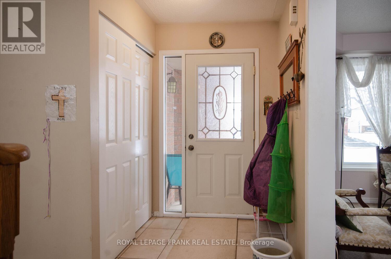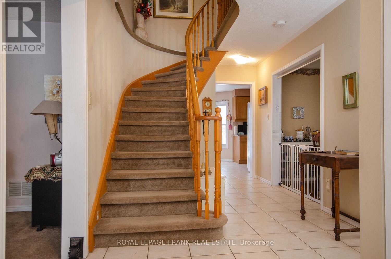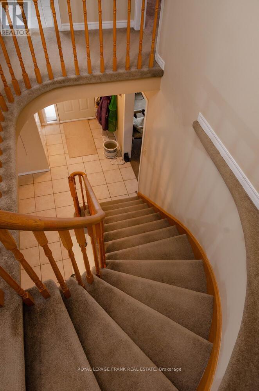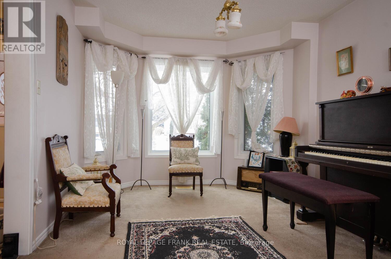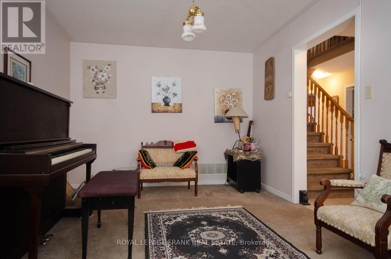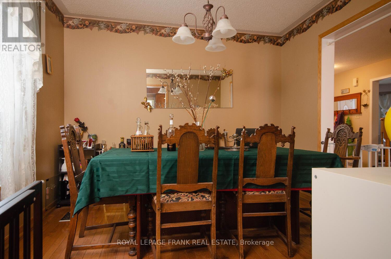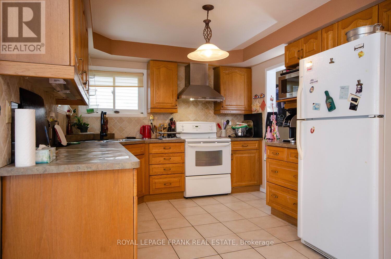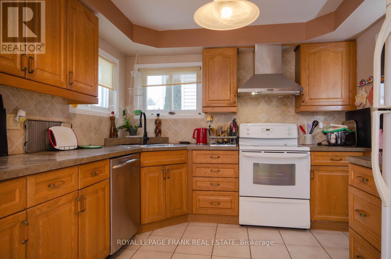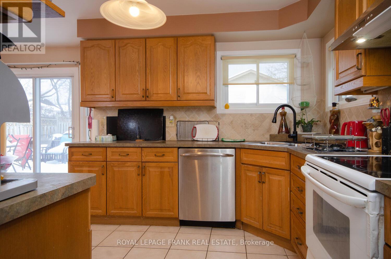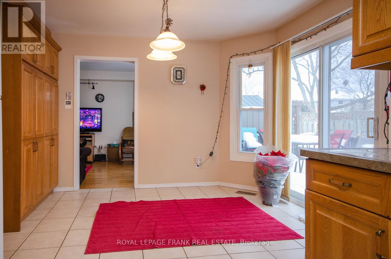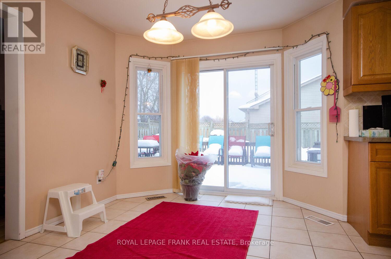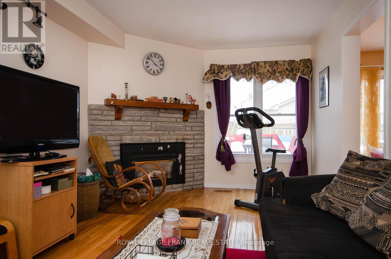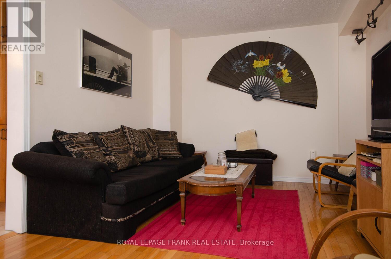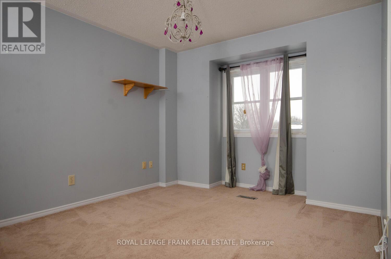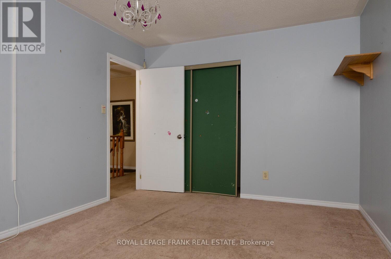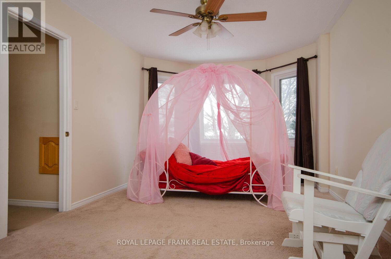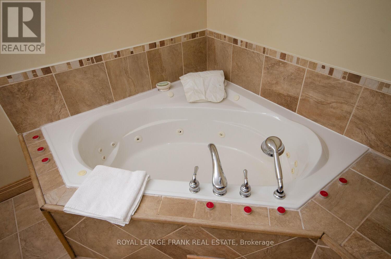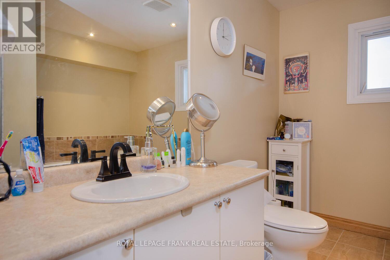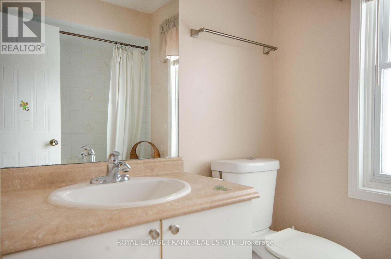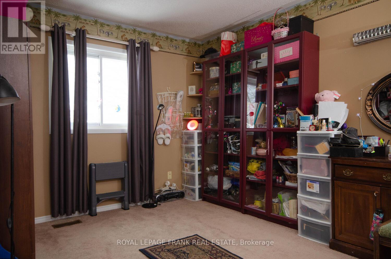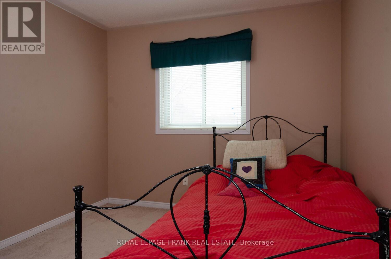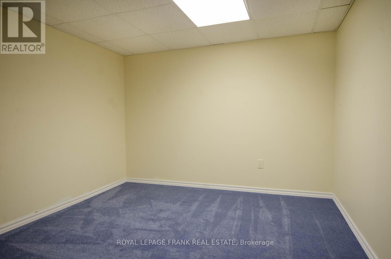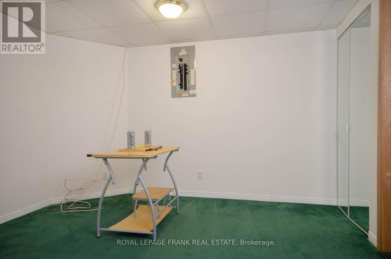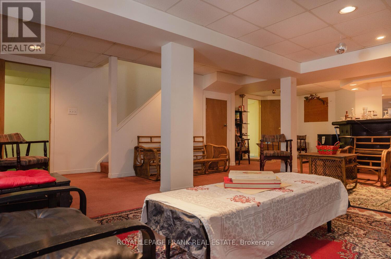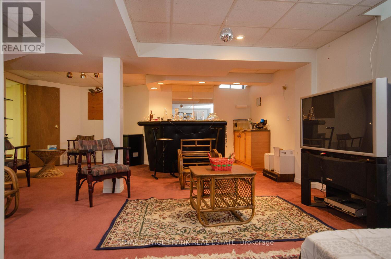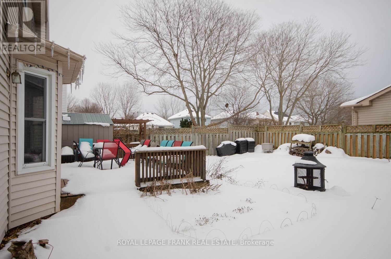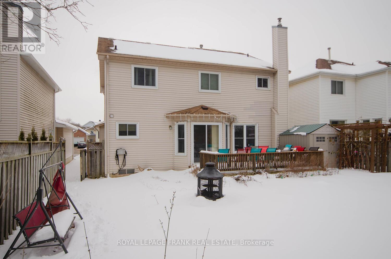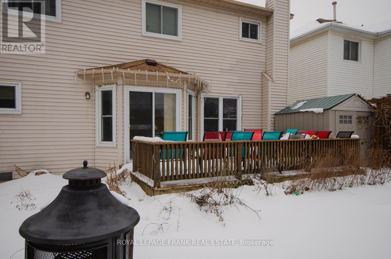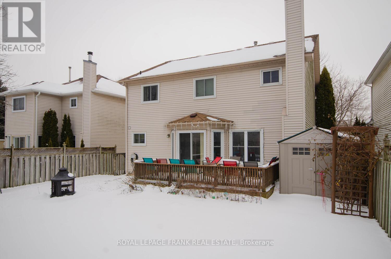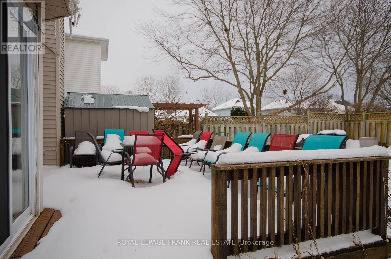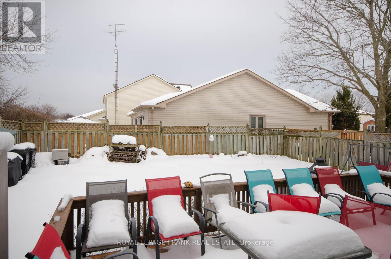416-218-8800
admin@hlfrontier.com
120 Sutherland Crescent Cobourg, Ontario K9A 5L1
6 Bedroom
3 Bathroom
Fireplace
Central Air Conditioning
Forced Air
Landscaped
$825,000
Great family home with separate dining room, family room, gas fireplace with mantel, 4+ bedrooms, primary bedroom ensuite, walk-in closet, plus extra closet. Foyer centre hall plan with circular staircase, spacious closets. Kitchen walkout to large deck, full fenced, gated, landscaped yard. Double car garage with paved driveway. **EXTRAS** Refrigerator, stove, dishwasher, microwave, elfs, curtains & blinds throughout, washer & dryer, two chandeliers. (id:49269)
Property Details
| MLS® Number | X11953615 |
| Property Type | Single Family |
| Community Name | Cobourg |
| AmenitiesNearBy | Public Transit |
| CommunityFeatures | School Bus |
| EquipmentType | Water Heater - Gas |
| Features | Flat Site |
| ParkingSpaceTotal | 2 |
| RentalEquipmentType | Water Heater - Gas |
| Structure | Deck, Shed |
Building
| BathroomTotal | 3 |
| BedroomsAboveGround | 4 |
| BedroomsBelowGround | 2 |
| BedroomsTotal | 6 |
| Amenities | Fireplace(s) |
| Appliances | Water Heater, Water Meter, Central Vacuum |
| BasementDevelopment | Finished |
| BasementType | Full (finished) |
| CeilingType | Suspended Ceiling |
| ConstructionStyleAttachment | Detached |
| CoolingType | Central Air Conditioning |
| ExteriorFinish | Brick, Vinyl Siding |
| FireProtection | Smoke Detectors |
| FireplacePresent | Yes |
| FireplaceTotal | 1 |
| FoundationType | Concrete |
| HalfBathTotal | 1 |
| HeatingFuel | Natural Gas |
| HeatingType | Forced Air |
| StoriesTotal | 2 |
| Type | House |
| UtilityWater | Municipal Water |
Parking
| Attached Garage |
Land
| Acreage | No |
| FenceType | Fenced Yard |
| LandAmenities | Public Transit |
| LandscapeFeatures | Landscaped |
| Sewer | Sanitary Sewer |
| SizeDepth | 111 Ft ,3 In |
| SizeFrontage | 42 Ft ,8 In |
| SizeIrregular | 42.73 X 111.3 Ft |
| SizeTotalText | 42.73 X 111.3 Ft|under 1/2 Acre |
| ZoningDescription | Residential |
Rooms
| Level | Type | Length | Width | Dimensions |
|---|---|---|---|---|
| Second Level | Primary Bedroom | 3.05 m | 4.88 m | 3.05 m x 4.88 m |
| Second Level | Bedroom 2 | 3.96 m | 3.05 m | 3.96 m x 3.05 m |
| Second Level | Bedroom 3 | 2.75 m | 2.75 m | 2.75 m x 2.75 m |
| Second Level | Bedroom 4 | 3.79 m | 3.05 m | 3.79 m x 3.05 m |
| Basement | Media | 3.14 m | 2.87 m | 3.14 m x 2.87 m |
| Basement | Recreational, Games Room | 4.57 m | 8.53 m | 4.57 m x 8.53 m |
| Basement | Study | 3.23 m | 3.14 m | 3.23 m x 3.14 m |
| Main Level | Kitchen | 5.79 m | 3.66 m | 5.79 m x 3.66 m |
| Main Level | Dining Room | 3.05 m | 3.05 m | 3.05 m x 3.05 m |
| Main Level | Living Room | 4.87 m | 3.09 m | 4.87 m x 3.09 m |
| Main Level | Family Room | 3.05 m | 4.88 m | 3.05 m x 4.88 m |
Utilities
| Cable | Installed |
| Sewer | Installed |
https://www.realtor.ca/real-estate/27871832/120-sutherland-crescent-cobourg-cobourg
Interested?
Contact us for more information


