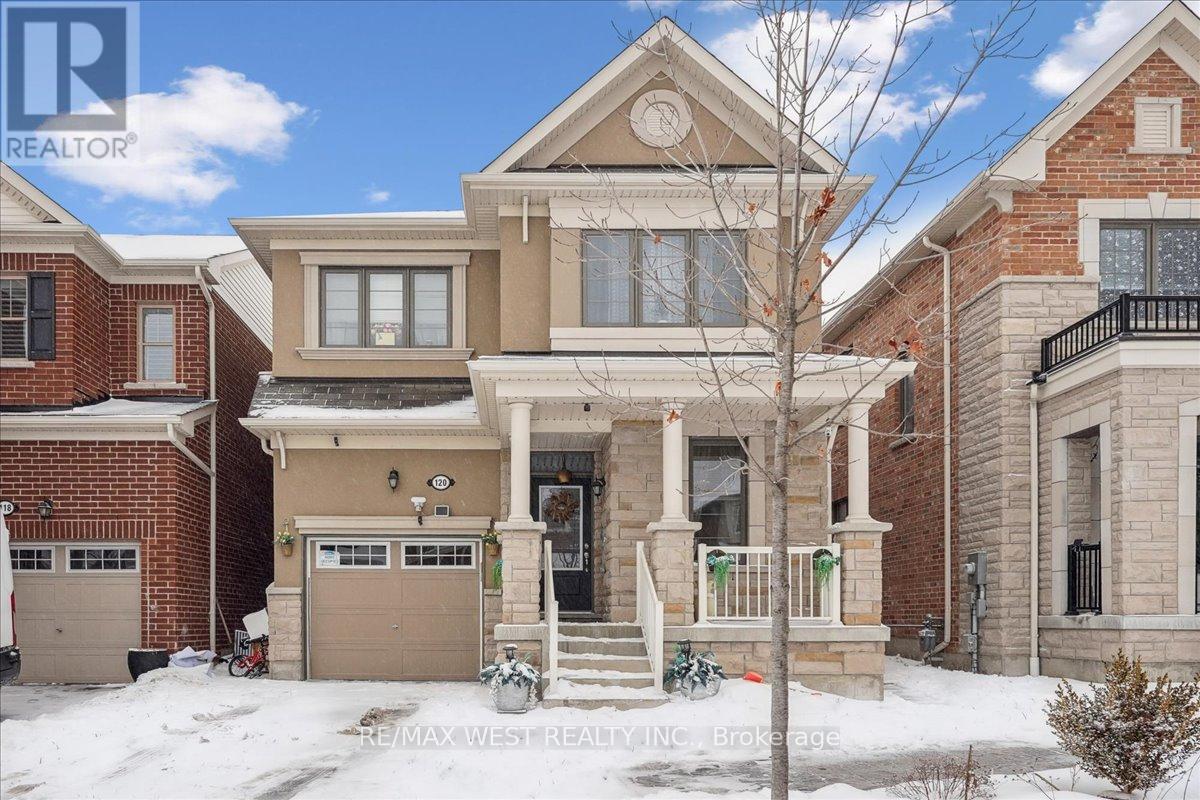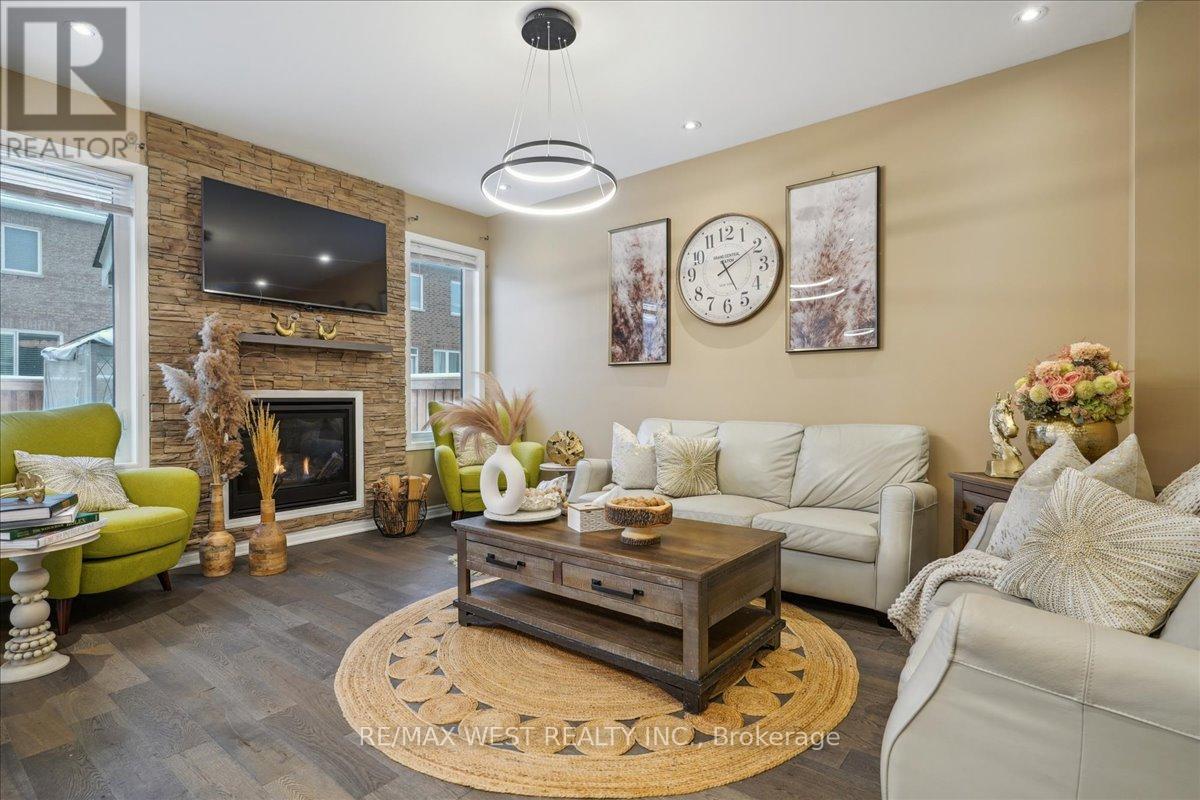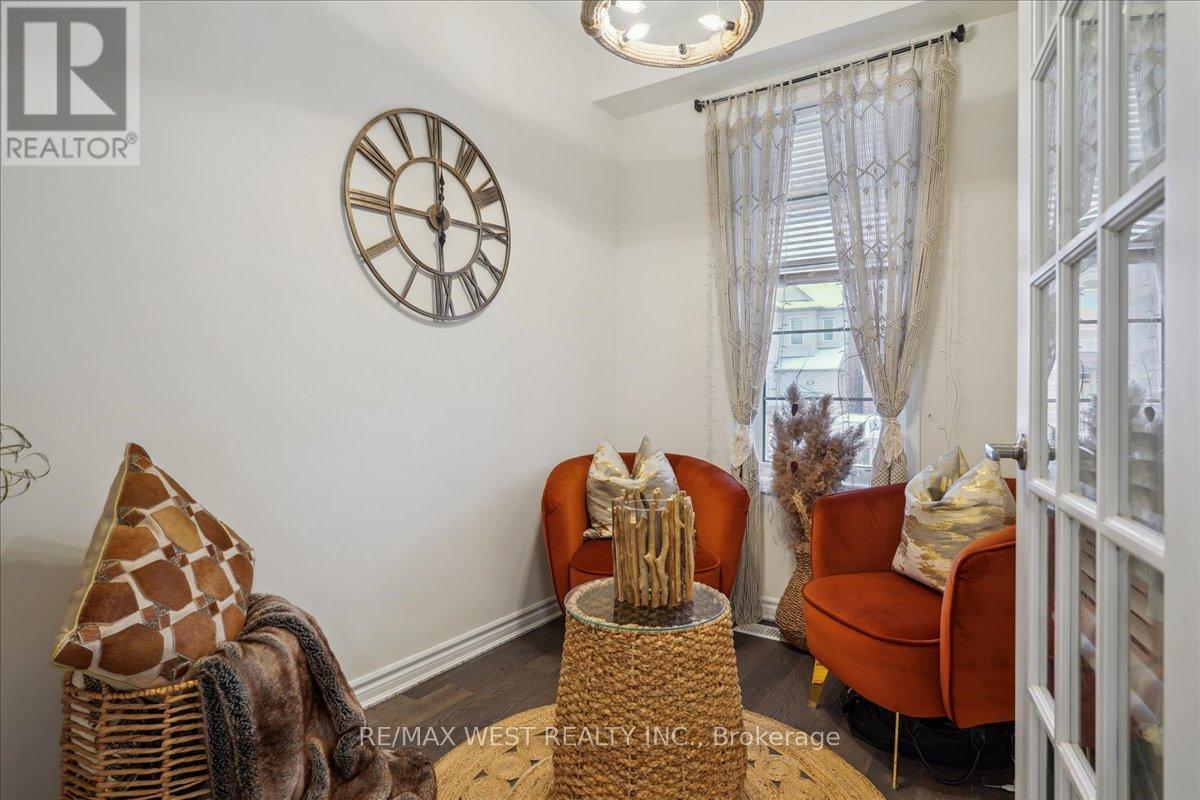6 Bedroom
4 Bathroom
2000 - 2500 sqft
Fireplace
Central Air Conditioning, Air Exchanger
Forced Air
$1,200,000
This stunning detached home is less than five years old and offers a perfect blend of modern design and functional living space. Featuring four spacious bedrooms and three bathrooms, this home is ideal for growing families. This is a spacious 2400 sqf above grade house A separate entrance leads to a fully equipped basement apartment with two bedrooms and one bathroom, offering excellent income potential or a private space for extended family. Conveniently located near all amenities, including shopping, restaurants, and transit, the home is also close to parks, school bus routes, and the scenic Whitby Marina perfect for outdoor enthusiasts and families alike. OVER $100,000 In Upgrades From Builder. (id:49269)
Property Details
|
MLS® Number
|
E12035520 |
|
Property Type
|
Single Family |
|
Community Name
|
Lynde Creek |
|
AmenitiesNearBy
|
Hospital, Marina, Park |
|
EquipmentType
|
Water Heater - Gas |
|
ParkingSpaceTotal
|
4 |
|
RentalEquipmentType
|
Water Heater - Gas |
|
Structure
|
Deck, Porch |
Building
|
BathroomTotal
|
4 |
|
BedroomsAboveGround
|
4 |
|
BedroomsBelowGround
|
2 |
|
BedroomsTotal
|
6 |
|
Age
|
0 To 5 Years |
|
Amenities
|
Fireplace(s) |
|
Appliances
|
Garage Door Opener Remote(s), All |
|
BasementDevelopment
|
Finished |
|
BasementFeatures
|
Separate Entrance |
|
BasementType
|
N/a (finished) |
|
ConstructionStyleAttachment
|
Detached |
|
CoolingType
|
Central Air Conditioning, Air Exchanger |
|
ExteriorFinish
|
Brick, Stucco |
|
FireProtection
|
Smoke Detectors |
|
FireplacePresent
|
Yes |
|
FireplaceTotal
|
1 |
|
FlooringType
|
Hardwood, Ceramic |
|
FoundationType
|
Concrete |
|
HalfBathTotal
|
1 |
|
HeatingFuel
|
Natural Gas |
|
HeatingType
|
Forced Air |
|
StoriesTotal
|
2 |
|
SizeInterior
|
2000 - 2500 Sqft |
|
Type
|
House |
|
UtilityWater
|
Municipal Water, Lake/river Water Intake |
Parking
Land
|
Acreage
|
No |
|
LandAmenities
|
Hospital, Marina, Park |
|
Sewer
|
Sanitary Sewer |
|
SizeDepth
|
92 Ft ,10 In |
|
SizeFrontage
|
30 Ft ,2 In |
|
SizeIrregular
|
30.2 X 92.9 Ft |
|
SizeTotalText
|
30.2 X 92.9 Ft|under 1/2 Acre |
Rooms
| Level |
Type |
Length |
Width |
Dimensions |
|
Second Level |
Great Room |
5 m |
3.8 m |
5 m x 3.8 m |
|
Second Level |
Bedroom 2 |
4 m |
3.1 m |
4 m x 3.1 m |
|
Second Level |
Bedroom 3 |
3.6 m |
3.5 m |
3.6 m x 3.5 m |
|
Second Level |
Bedroom 4 |
3.7 m |
3.8 m |
3.7 m x 3.8 m |
|
Second Level |
Bathroom |
2.5 m |
1.8 m |
2.5 m x 1.8 m |
|
Basement |
Kitchen |
3 m |
4 m |
3 m x 4 m |
|
Basement |
Bedroom 2 |
4.2 m |
3.6 m |
4.2 m x 3.6 m |
|
Basement |
Bedroom |
4.5 m |
5 m |
4.5 m x 5 m |
|
Main Level |
Office |
3 m |
3.5 m |
3 m x 3.5 m |
|
Main Level |
Dining Room |
6 m |
3.6 m |
6 m x 3.6 m |
|
Main Level |
Living Room |
7 m |
3.5 m |
7 m x 3.5 m |
|
Main Level |
Kitchen |
7 m |
3.4 m |
7 m x 3.4 m |
Utilities
|
Cable
|
Installed |
|
Sewer
|
Installed |
https://www.realtor.ca/real-estate/28060381/120-westfield-drive-whitby-lynde-creek-lynde-creek















