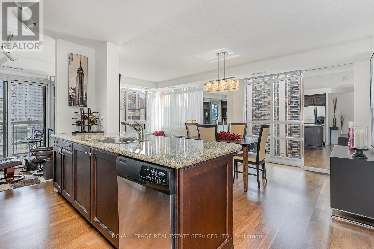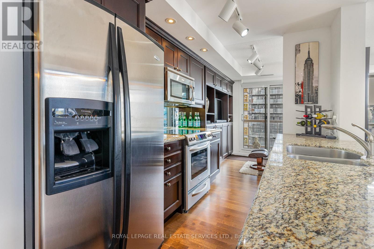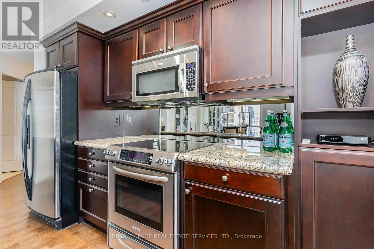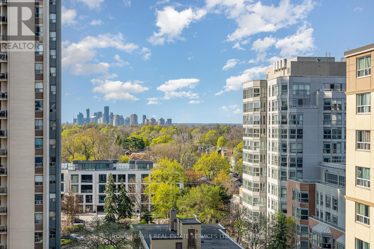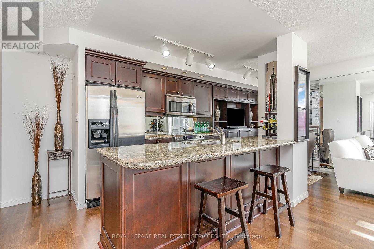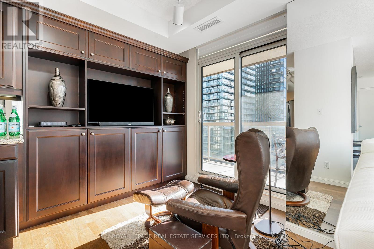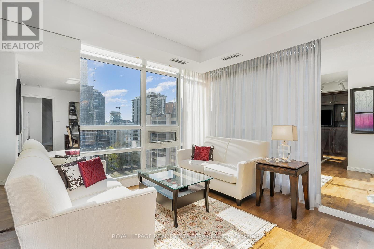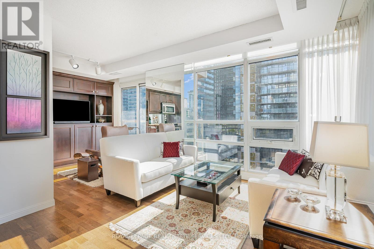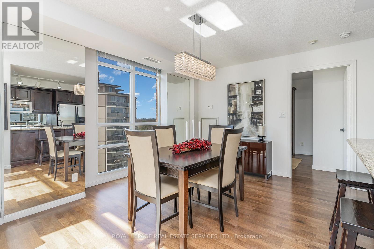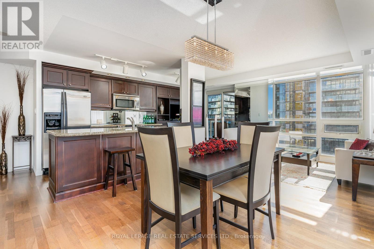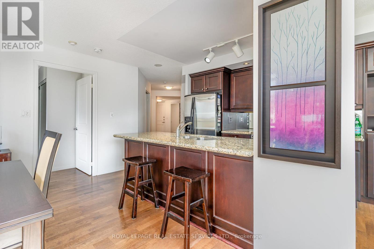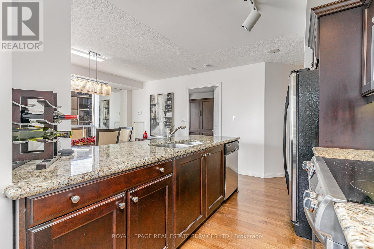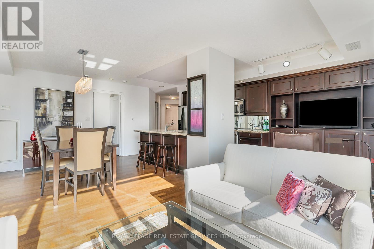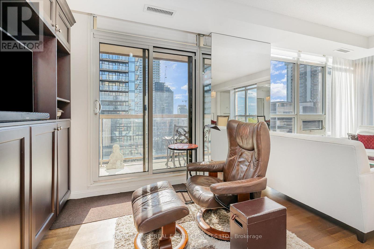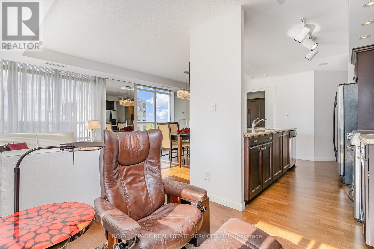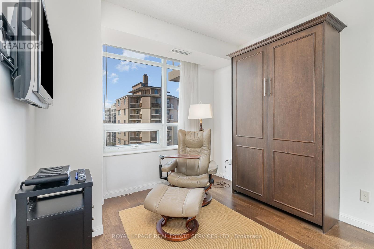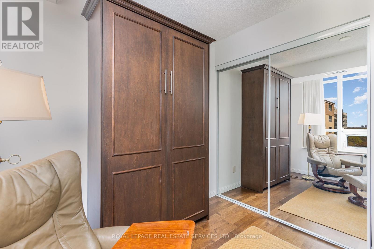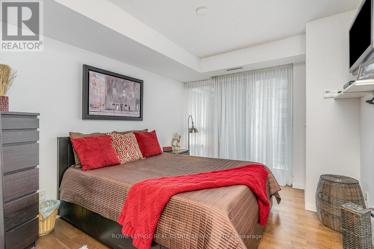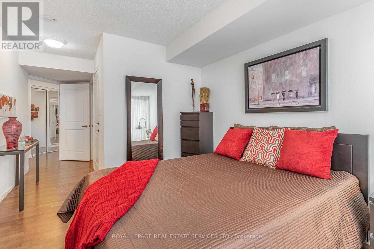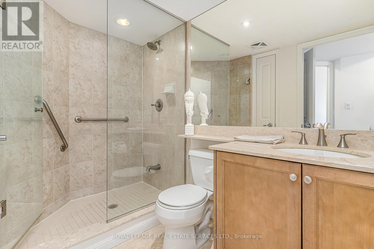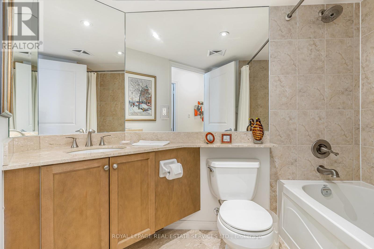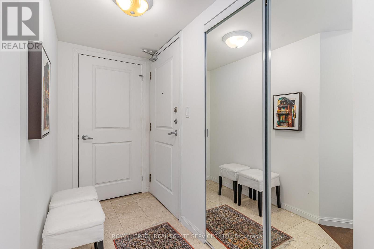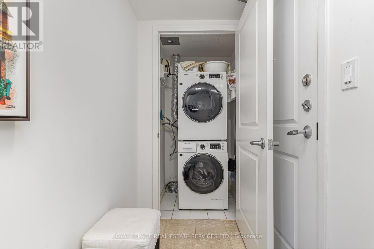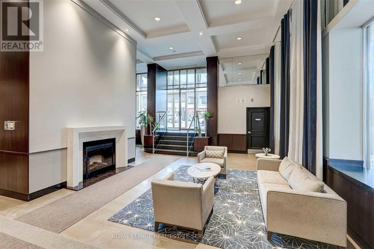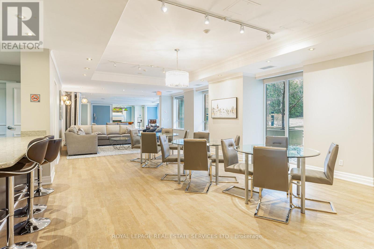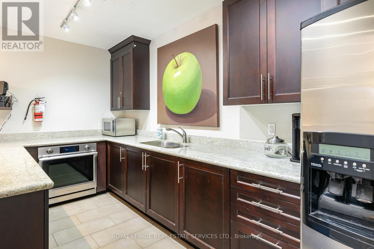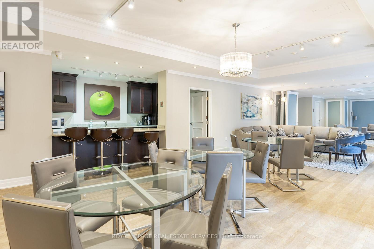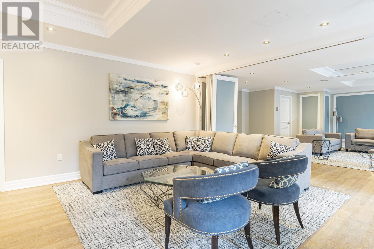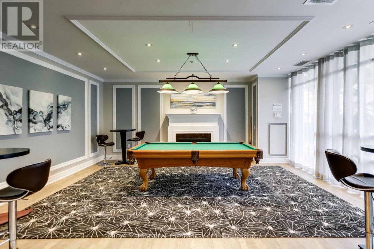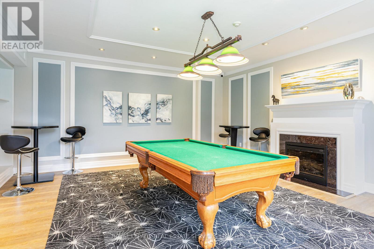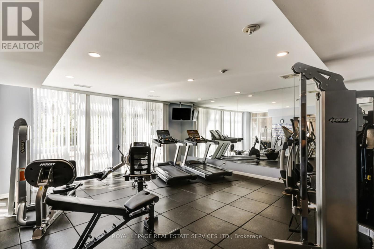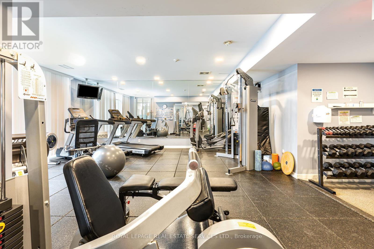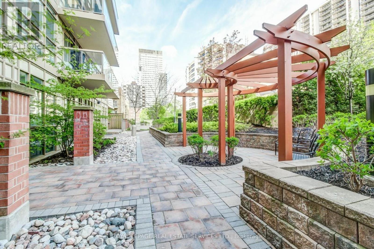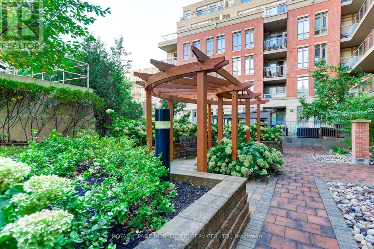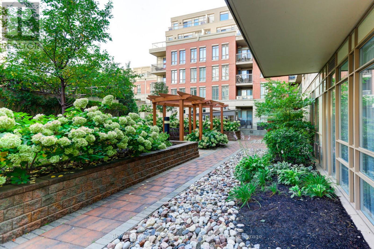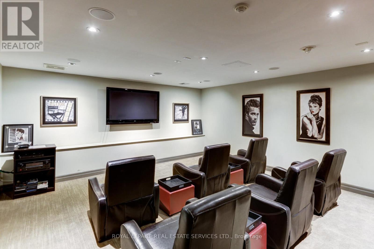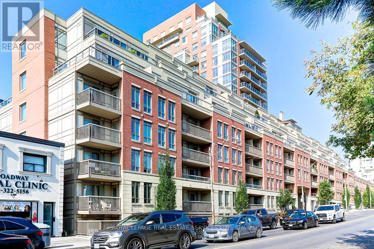3 Bedroom
2 Bathroom
900 - 999 sqft
Central Air Conditioning
Forced Air
Landscaped
$899,900Maintenance, Water, Cable TV, Common Area Maintenance, Insurance
$1,125 Monthly
Welcome to the prestigious "Residences of 900 Mount Pleasant" where luxury, functionality and convenience come together in perfect harmony. This exceptional, builder-upgraded corner suite is truly one-of-a-kind. Thoughtfully designed, the spacious 2-bedroom + den layout features 2 full bathrooms and an open-concept floor plan ideal for comfortable urban living. Enjoy floor-to-ceiling windows that flood the space with natural light and offer panoramic north-facing views. Step out onto the over-sized balcony with double walkouts and a gas BBQ hookup, perfect for entertaining.The full-sized kitchen is a rare gem in newer developments, complete with an island breakfast bar, granite countertops, extended cabinetry, and stainless steel appliances. The adjacent den has been smartly opened up by the owner to expand the kitchen area and enhance flow and storage. The generous primary bedroom includes a 3-piece ensuite, a large walk-in closet, and its own walk-out to the balcony. Unmatched parking convenience with 3 parking spaces - a tandem spot for 2 vehicles plus an additional owned space. Value-Added Inclusions: Murphy bed in 2nd BR * Automatic blinds on west-facing windows * Drapes throughout * Dining room chandelier & table with 4 chairs * New track lighting in kitchen and den * Area rug in living room * TVs: den, 2nd bedroom (mounted), and primary bedroom (mounted) * Weber gas BBQ * Patio furniture: 2 tables & 2 chairs. Additional Highlights: Maintenance fees include: water, gas (including BBQ connection), Bell Fibe cable TV & internet (valued at $278.40/month). Steps to TTC, upcoming Eglinton LRT, Sherwood Park, Sunnybrook Hospital, Yonge Street shopping, restaurants, cafes, and more. Located in a well-managed building with high-quality amenities. This suite offers the perfect blend of upscale living and everyday convenience ideal for those who want it all. A rare opportunity in one of Midtown Toronto's most desirable addresses! (id:49269)
Property Details
|
MLS® Number
|
C12123781 |
|
Property Type
|
Single Family |
|
Neigbourhood
|
Don Valley West |
|
Community Name
|
Mount Pleasant West |
|
AmenitiesNearBy
|
Hospital, Park, Public Transit, Schools |
|
CommunityFeatures
|
Pet Restrictions |
|
Features
|
Balcony, Carpet Free |
|
ParkingSpaceTotal
|
3 |
|
ViewType
|
View |
Building
|
BathroomTotal
|
2 |
|
BedroomsAboveGround
|
2 |
|
BedroomsBelowGround
|
1 |
|
BedroomsTotal
|
3 |
|
Amenities
|
Security/concierge, Exercise Centre, Visitor Parking, Storage - Locker |
|
Appliances
|
Garage Door Opener Remote(s), Blinds, Dishwasher, Dryer, Freezer, Microwave, Stove, Washer, Whirlpool, Refrigerator |
|
CoolingType
|
Central Air Conditioning |
|
ExteriorFinish
|
Brick |
|
FireProtection
|
Controlled Entry, Smoke Detectors |
|
FlooringType
|
Hardwood, Marble |
|
HeatingFuel
|
Natural Gas |
|
HeatingType
|
Forced Air |
|
SizeInterior
|
900 - 999 Sqft |
|
Type
|
Apartment |
Parking
Land
|
Acreage
|
No |
|
LandAmenities
|
Hospital, Park, Public Transit, Schools |
|
LandscapeFeatures
|
Landscaped |
Rooms
| Level |
Type |
Length |
Width |
Dimensions |
|
Flat |
Living Room |
3.28 m |
2.86 m |
3.28 m x 2.86 m |
|
Flat |
Dining Room |
2.86 m |
2.86 m |
2.86 m x 2.86 m |
|
Flat |
Kitchen |
4.54 m |
2.79 m |
4.54 m x 2.79 m |
|
Flat |
Den |
2.79 m |
2.36 m |
2.79 m x 2.36 m |
|
Flat |
Primary Bedroom |
6.81 m |
2.99 m |
6.81 m x 2.99 m |
|
Flat |
Bedroom 2 |
3.24 m |
2.78 m |
3.24 m x 2.78 m |
|
Flat |
Foyer |
3.22 m |
2.27 m |
3.22 m x 2.27 m |
https://www.realtor.ca/real-estate/28258880/1203-900-mount-pleasant-road-toronto-mount-pleasant-west-mount-pleasant-west

