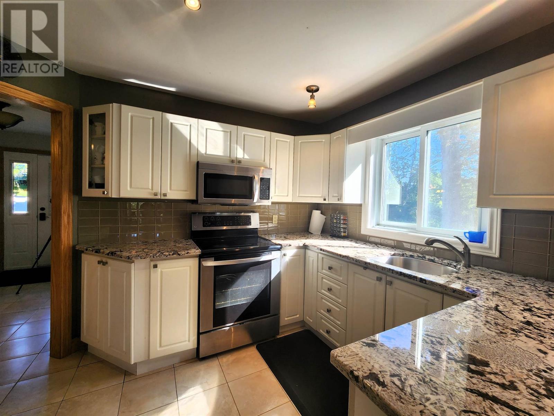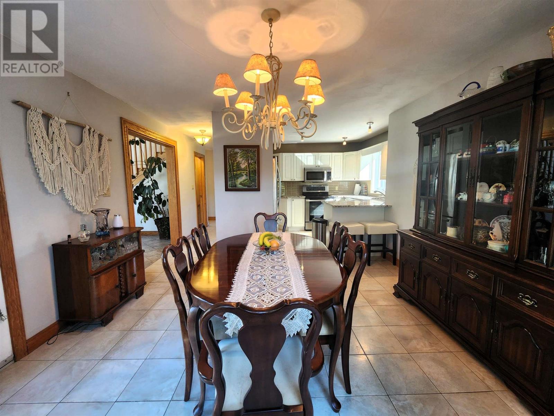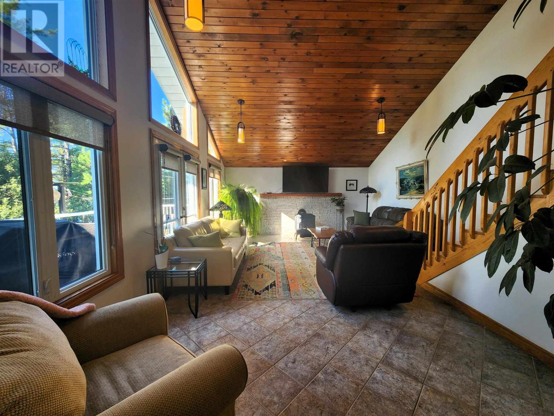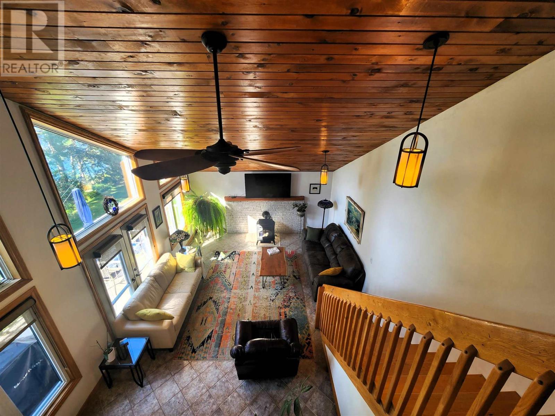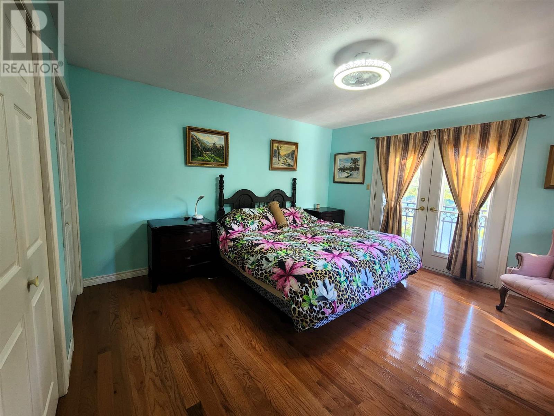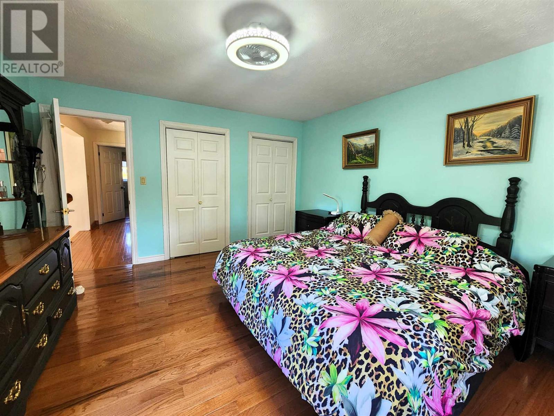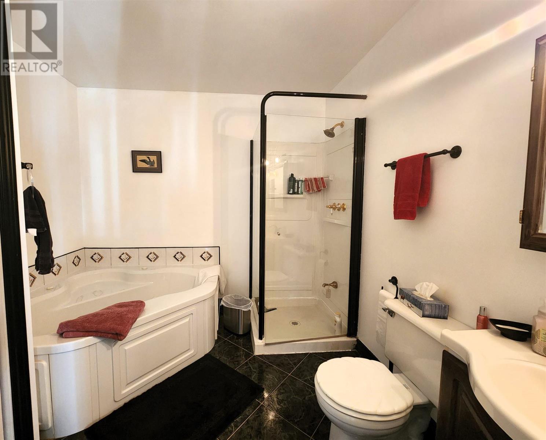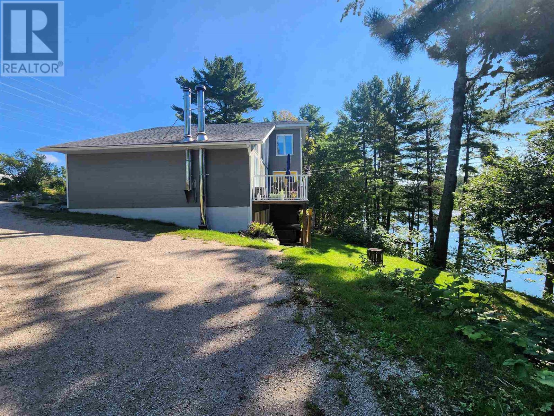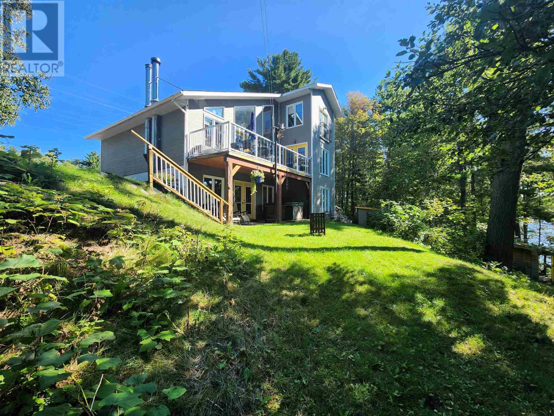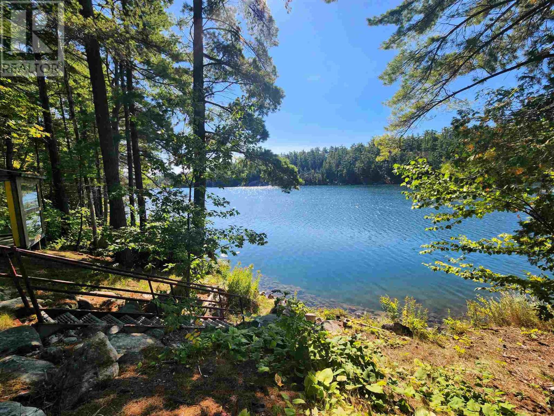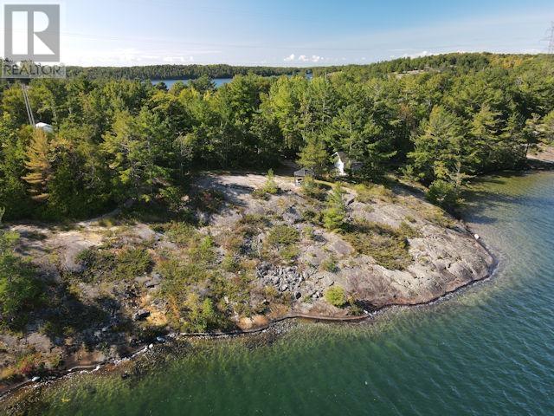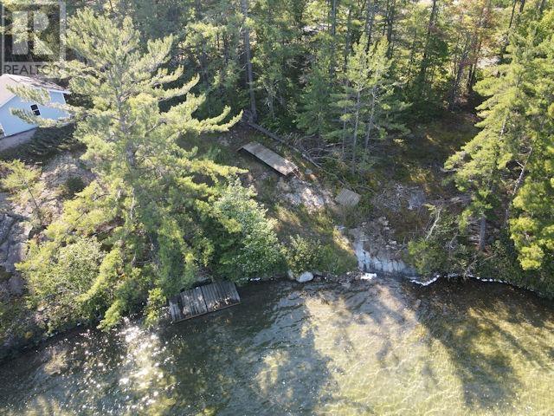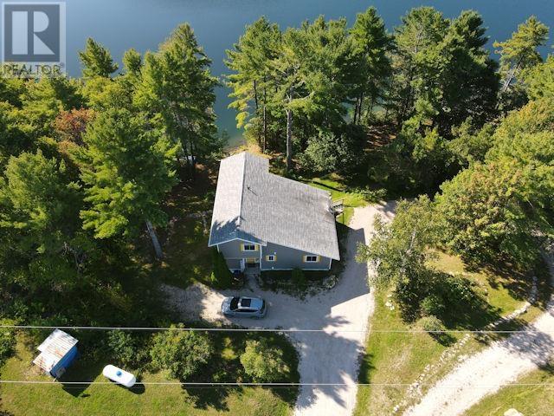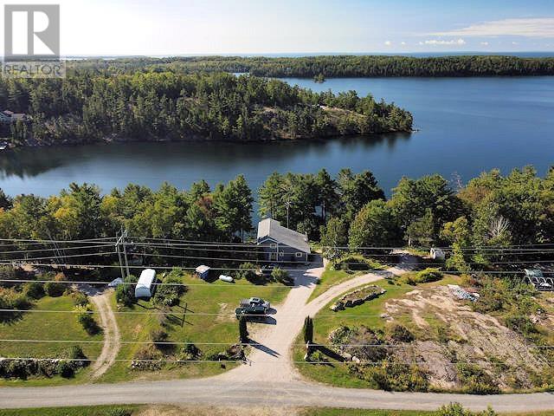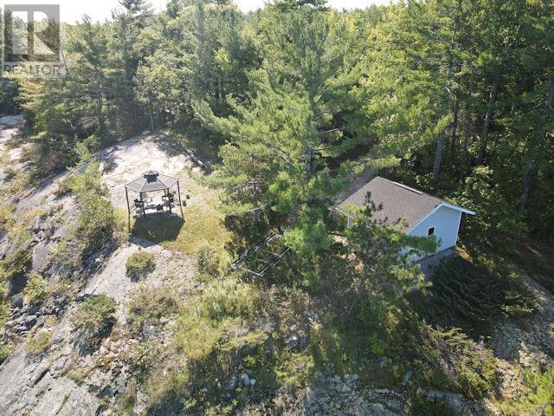3 Bedroom
3 Bathroom
1800
Fireplace
Air Conditioned, Central Air Conditioning
Forced Air
Waterfront
Acreage
$899,900
Experience the ultimate lakeside living on Lake Lauzon! This stunning year-round home sits on 3.26 acres with approximately 500 feet of north and south facing shoreline. Enjoy breathtaking views from the south-facing deck, liftable large dock in a sheltered bay, and a cozy gazebo on the north side. This spacious 3-bedroom, 3-bathroom home boasts great natural lighting, air conditioning, and a fully finished walk-out basement with a 3-piece bathroom. Recent updates include a 2016 roof re-shingling and a 2021 propane furnace installation. The 20x29 detached garage with 10-foot doors, woodstove, and hydro offers ample storage space. The beautifully landscaped tiered yard features full vegetable and flower gardens, fruit trees, and berry bushes. For the outdoor enthusiasts, there's a 10x10 wood shed, a second 20x14 garage on the north side, and a delightful 10x10 wood-burning lakefront sauna. And don't forget the covered hot tub, perfect for enjoying your morning coffee. This truly is a home that offers all the amenities and stunning views of a Northern paradise. Don't miss out on this incredible opportunity! (id:49269)
Property Details
|
MLS® Number
|
SM232217 |
|
Property Type
|
Single Family |
|
Community Name
|
Algoma Mills |
|
Communication Type
|
High Speed Internet |
|
Easement
|
Right Of Way |
|
Features
|
Crushed Stone Driveway |
|
Storage Type
|
Storage Shed |
|
Structure
|
Deck, Dock, Patio(s), Shed |
|
Water Front Name
|
Lake Lauzon |
|
Water Front Type
|
Waterfront |
Building
|
Bathroom Total
|
3 |
|
Bedrooms Above Ground
|
3 |
|
Bedrooms Total
|
3 |
|
Amenities
|
Sauna |
|
Appliances
|
Microwave Built-in, Dishwasher, Hot Tub, Jetted Tub, Satellite Dish Receiver, Stove, Dryer, Refrigerator, Washer |
|
Basement Development
|
Finished |
|
Basement Type
|
Full (finished) |
|
Constructed Date
|
1997 |
|
Construction Style Attachment
|
Detached |
|
Construction Style Split Level
|
Sidesplit |
|
Cooling Type
|
Air Conditioned, Central Air Conditioning |
|
Exterior Finish
|
Hardboard |
|
Fireplace Fuel
|
Pellet |
|
Fireplace Present
|
Yes |
|
Fireplace Type
|
Stove |
|
Flooring Type
|
Hardwood |
|
Foundation Type
|
Block |
|
Half Bath Total
|
2 |
|
Heating Fuel
|
Propane, Pellet |
|
Heating Type
|
Forced Air |
|
Size Interior
|
1800 |
|
Utility Water
|
Lake/river Water Intake |
Parking
Land
|
Access Type
|
Right-of-way |
|
Acreage
|
Yes |
|
Sewer
|
Septic System |
|
Size Frontage
|
275.0000 |
|
Size Irregular
|
3.3 |
|
Size Total
|
3.3 Ac|3 - 10 Acres |
|
Size Total Text
|
3.3 Ac|3 - 10 Acres |
Rooms
| Level |
Type |
Length |
Width |
Dimensions |
|
Second Level |
Bedroom |
|
|
9.4 x 9 |
|
Second Level |
Primary Bedroom |
|
|
14 x 14 |
|
Basement |
Den |
|
|
19.8 x 10.8 |
|
Main Level |
Living Room |
|
|
23.8 x 15.5 |
|
Main Level |
Dining Room |
|
|
13.3 x 13.3 |
|
Main Level |
Kitchen |
|
|
11.5 x 9.2 |
|
Main Level |
Laundry Room |
|
|
6.10 x 11.8 |
|
Main Level |
Bathroom |
|
|
5.9 x 7.8 |
|
Main Level |
Bedroom |
|
|
12.5 x 11.2 |
Utilities
|
Electricity
|
Available |
|
Telephone
|
Available |
https://www.realtor.ca/real-estate/26033633/1203-lau-camp-rd-algoma-mills-algoma-mills





