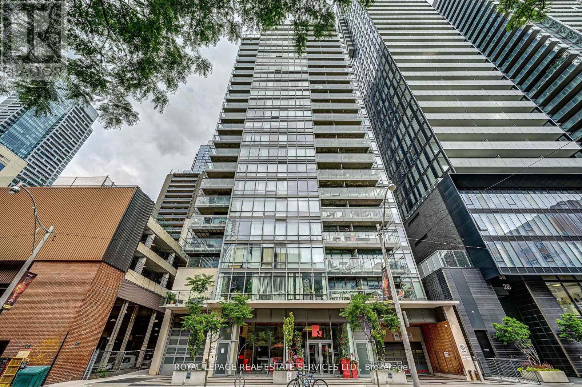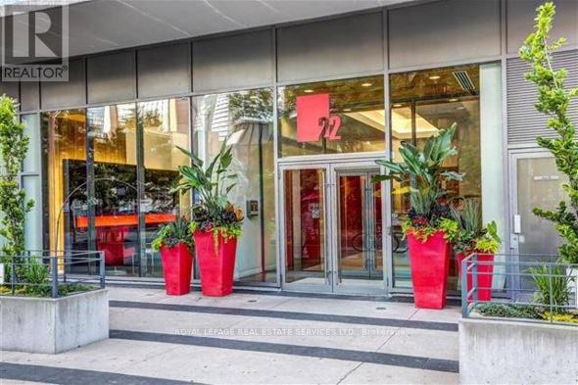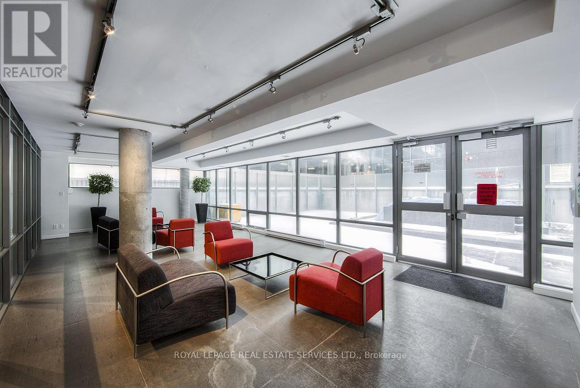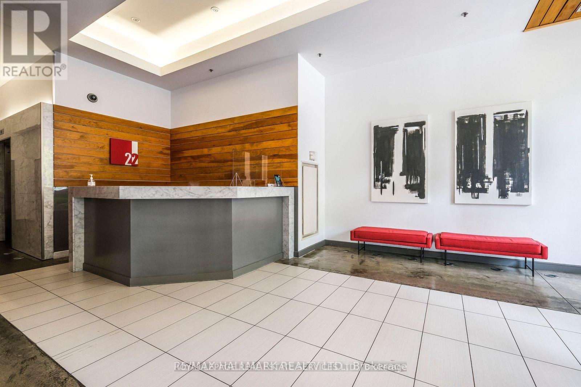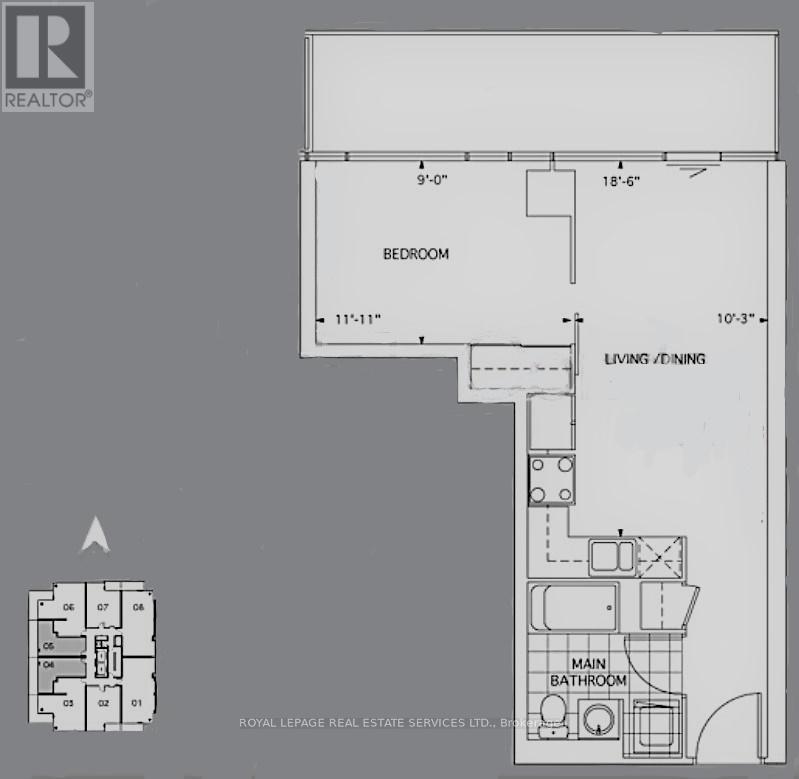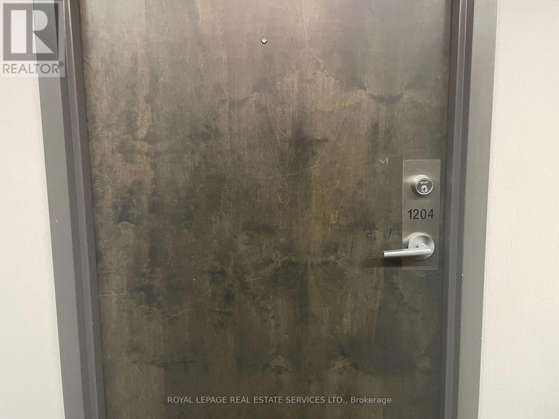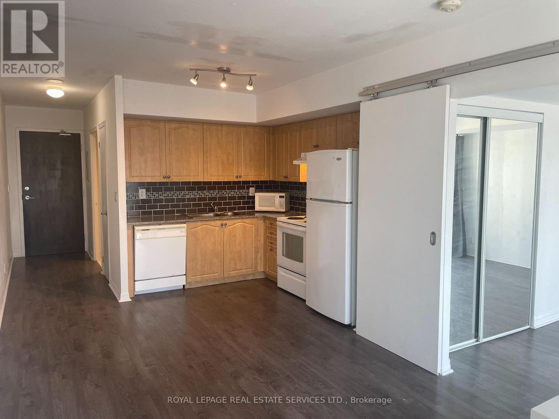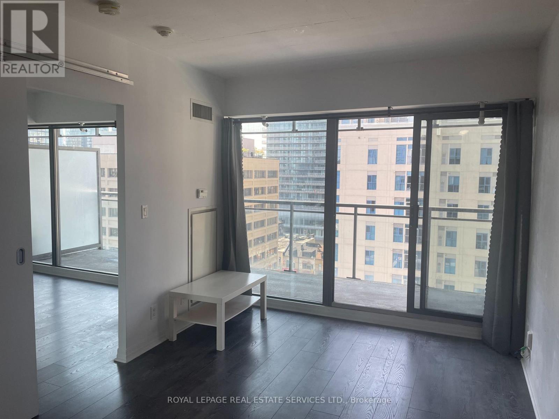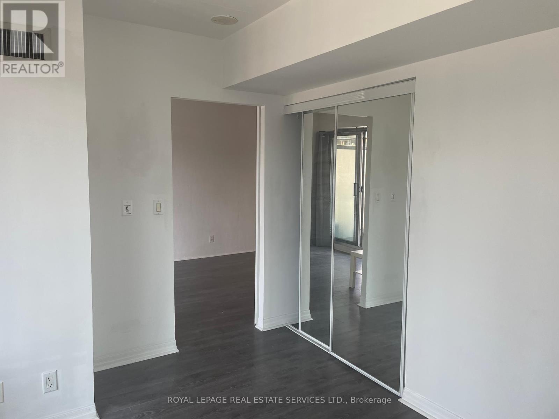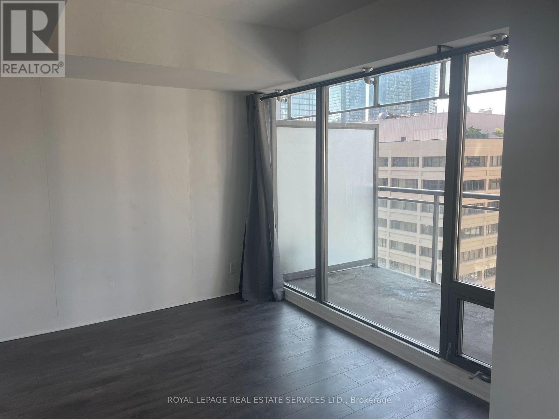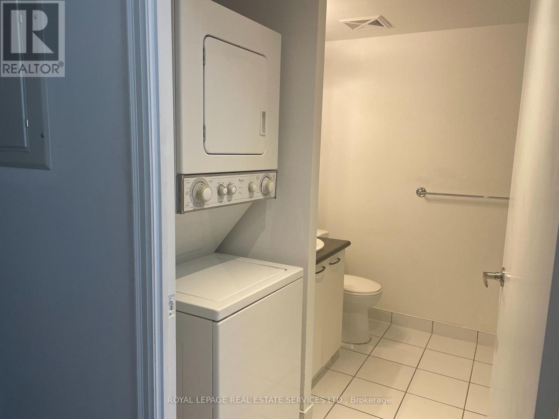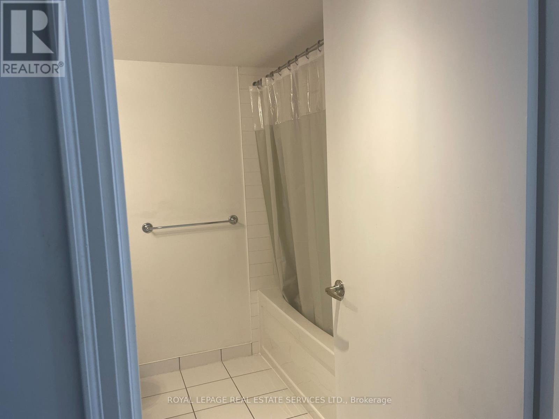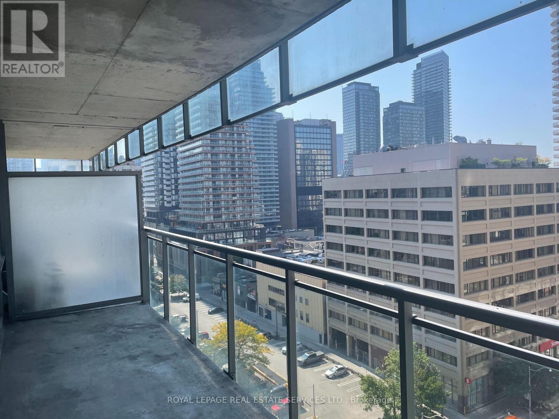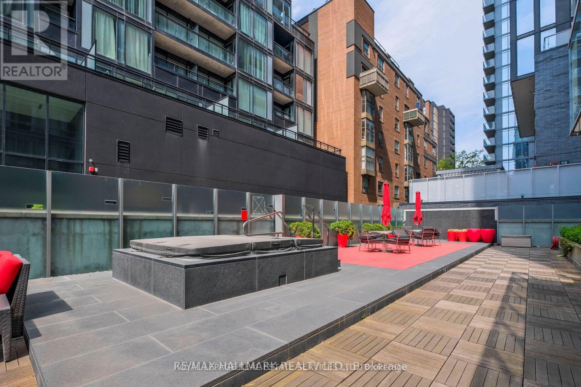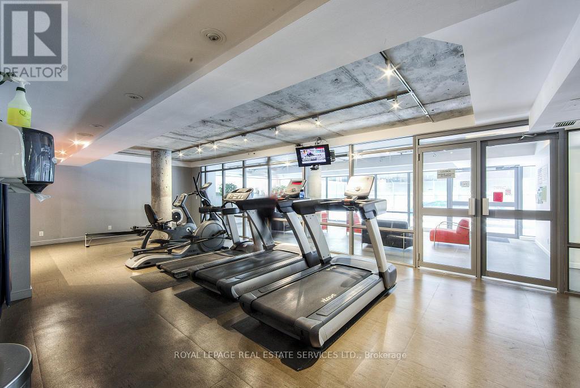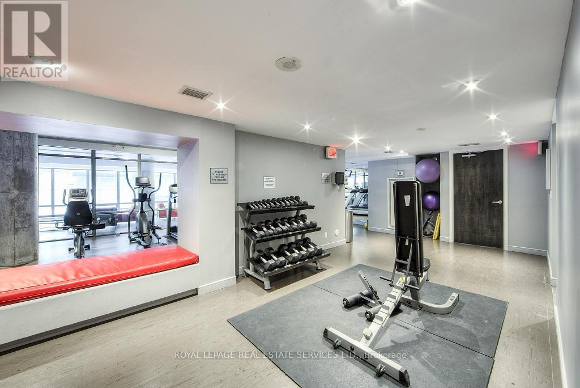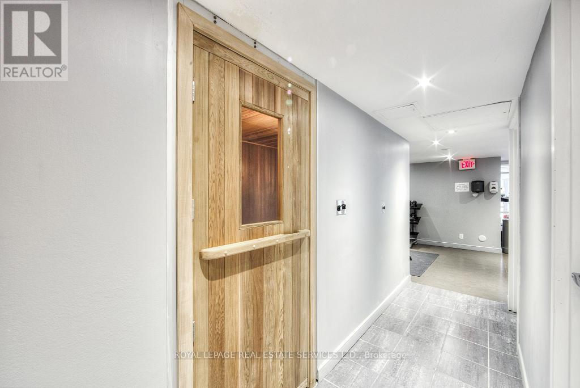416-218-8800
admin@hlfrontier.com
1204 - 22 Wellesley Street E Toronto (Church-Yonge Corridor), Ontario M4Y 1G3
1 Bedroom
1 Bathroom
0 - 499 sqft
Central Air Conditioning
Forced Air
$2,295 Monthly
*Bright and Open Concept Suite Includes Parking & Terrace With Gas Hookup For B.B.Q. *Steps To Subway, Close To Great Restaurants, Shopping, Grocers, Entertainment, Parks and Paths *Close To Queen's Park, Yorkville, Bloor Street Shops & Eataly *Easy Access To Highway *Building Amenities Include Rooftop Lounge, Gym, Sauna, Security And Concierge (id:49269)
Property Details
| MLS® Number | C12217802 |
| Property Type | Single Family |
| Community Name | Church-Yonge Corridor |
| AmenitiesNearBy | Hospital, Public Transit, Park |
| CommunityFeatures | Pets Not Allowed, Community Centre |
| Features | Balcony |
| ParkingSpaceTotal | 1 |
| ViewType | View |
Building
| BathroomTotal | 1 |
| BedroomsAboveGround | 1 |
| BedroomsTotal | 1 |
| Amenities | Security/concierge, Exercise Centre, Party Room |
| Appliances | Dishwasher, Dryer, Stove, Washer, Window Coverings, Refrigerator |
| CoolingType | Central Air Conditioning |
| ExteriorFinish | Concrete |
| FlooringType | Laminate, Tile |
| HeatingFuel | Natural Gas |
| HeatingType | Forced Air |
| SizeInterior | 0 - 499 Sqft |
| Type | Apartment |
Parking
| Underground | |
| Garage |
Land
| Acreage | No |
| LandAmenities | Hospital, Public Transit, Park |
Rooms
| Level | Type | Length | Width | Dimensions |
|---|---|---|---|---|
| Main Level | Foyer | 3 m | 1.2 m | 3 m x 1.2 m |
| Main Level | Living Room | 5.67 m | 3.15 m | 5.67 m x 3.15 m |
| Main Level | Dining Room | 5.67 m | 3.15 m | 5.67 m x 3.15 m |
| Main Level | Kitchen | 5.67 m | 3.15 m | 5.67 m x 3.15 m |
| Main Level | Primary Bedroom | 3.65 m | 2.75 m | 3.65 m x 2.75 m |
| Main Level | Laundry Room | 0.75 m | 0.75 m | 0.75 m x 0.75 m |
Interested?
Contact us for more information


