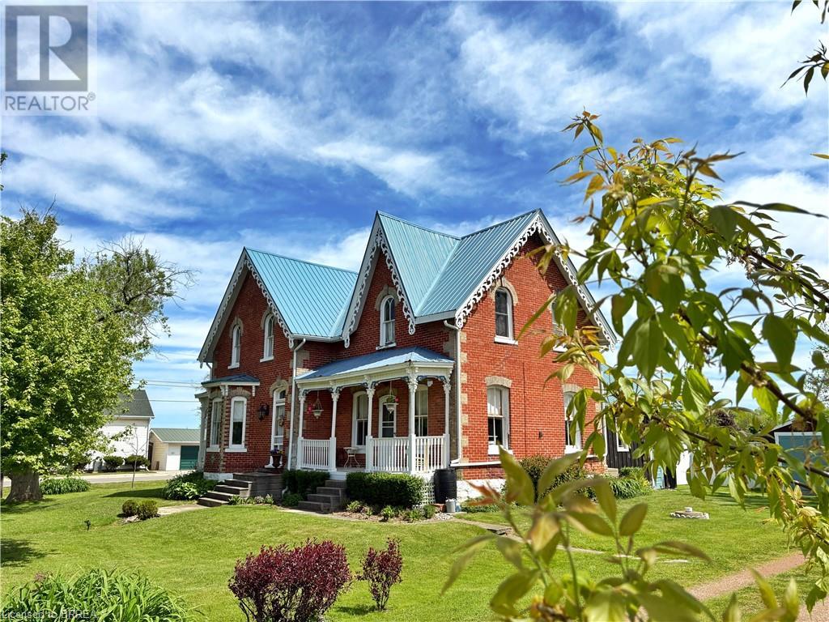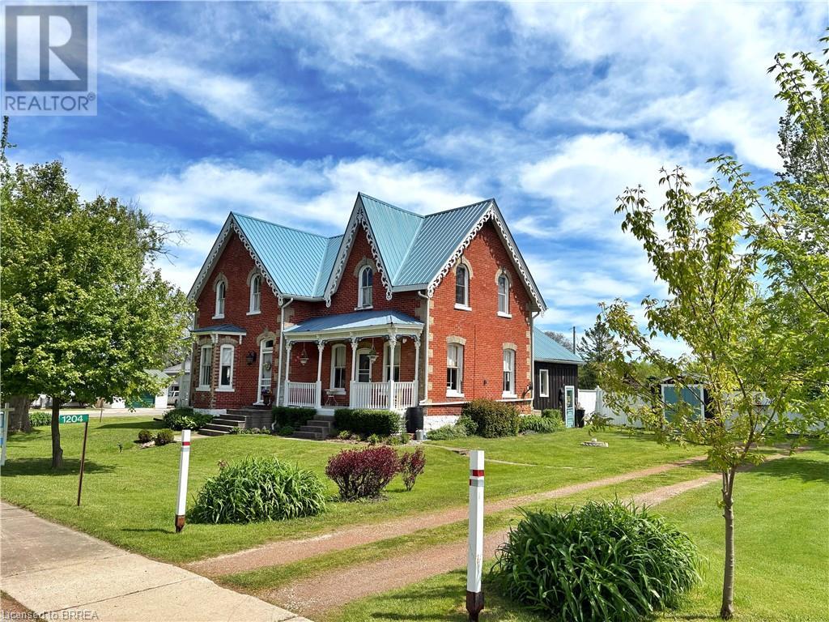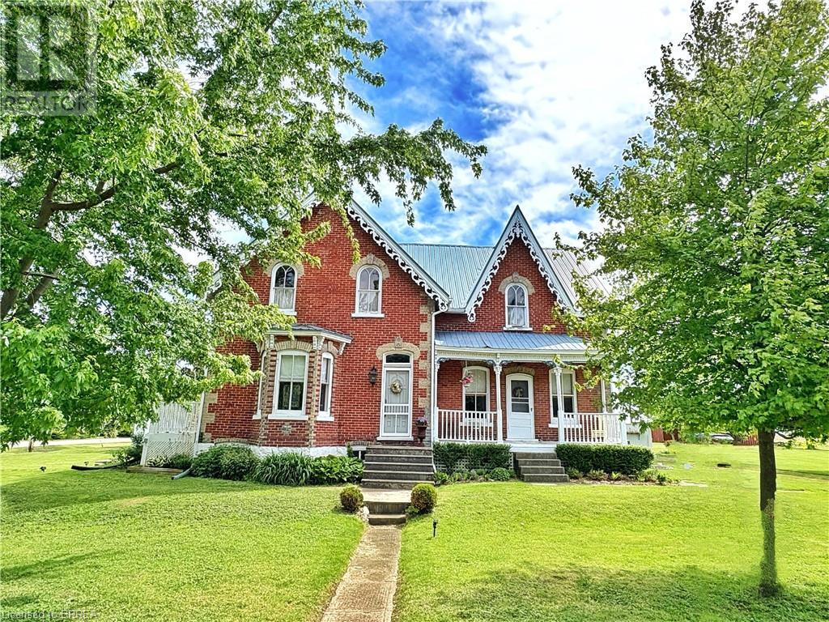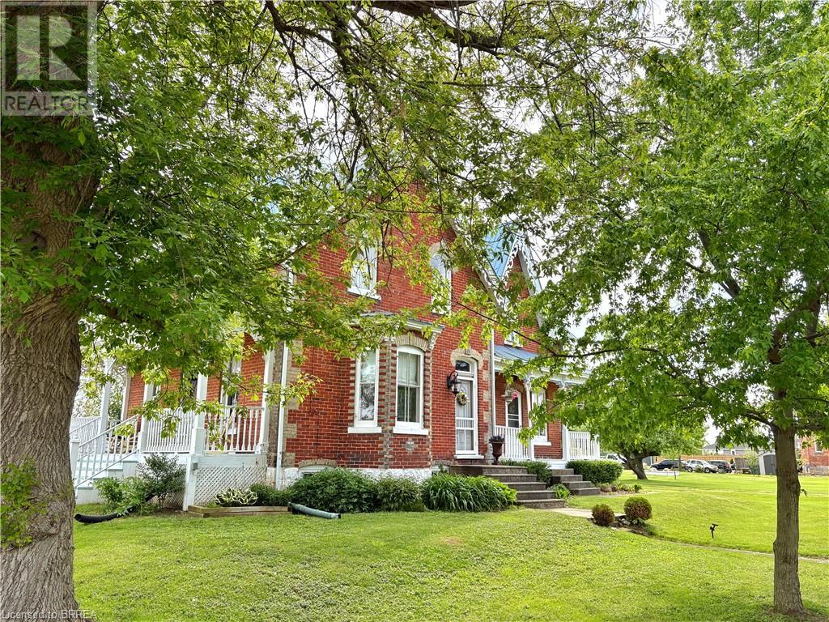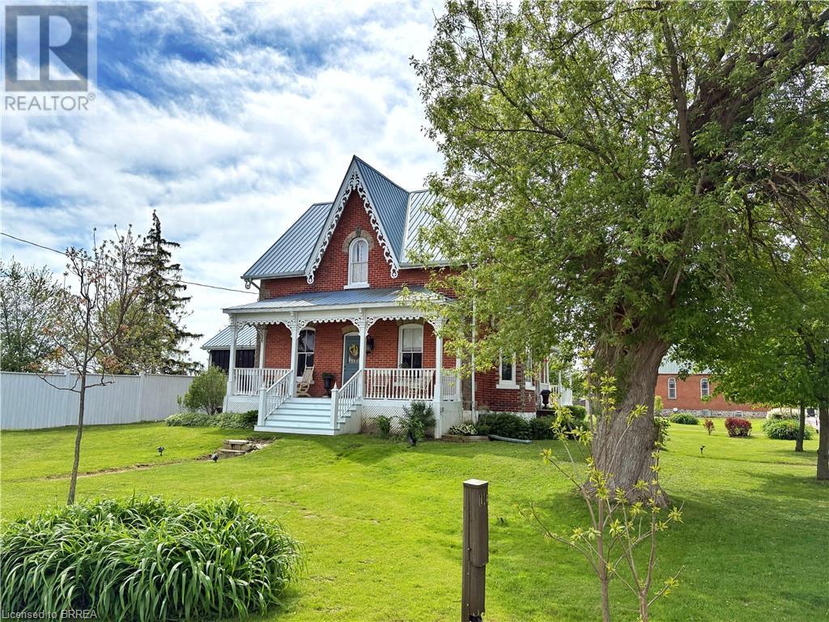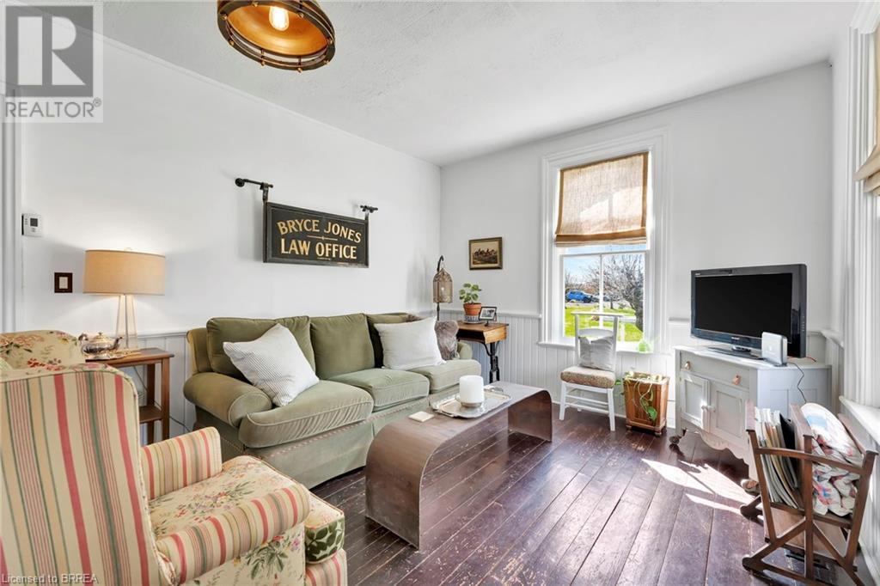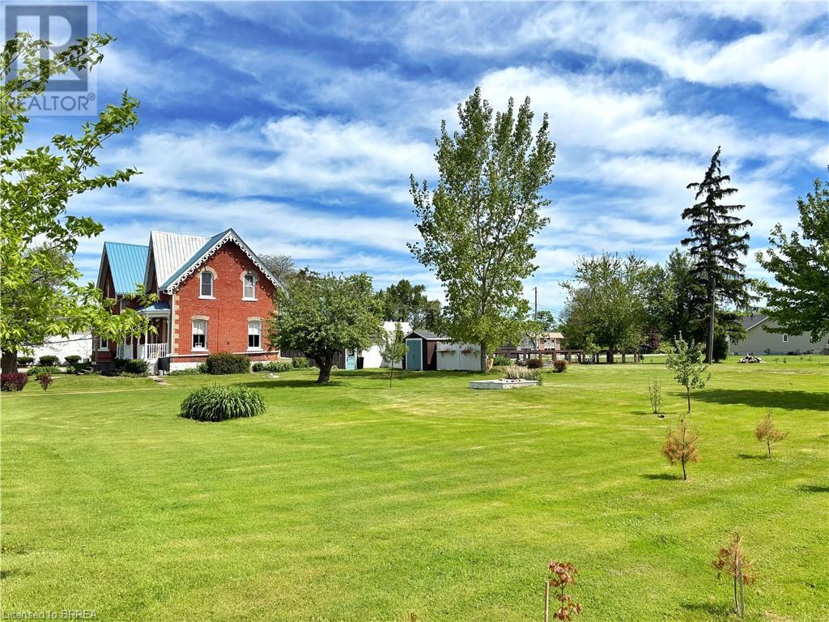5 Bedroom
2 Bathroom
2516 sqft
2 Level
None
Forced Air
$699,999
This gorgeous century home is situated on just under 1 ACRE, featuring 5 BEDROOMS and OVER 2500 sq ft. Located 5 minutes to downtown Cayuga, 20 minutes to Caledonia, and 35 minutes to Hamilton. Just minutes away to the Grand River, shopping, cafes, groceries and so much more. Enjoy peaceful country living while still being close to amenities. So much room for potential for a savvy investor. The home has been well loved and tastefully updated while keeping the charm and character. MANY updates throughout such as; metal roof (2014), furnace/hot water heater (2023), septic (2016), backyard fence (2023), newer cistern, electrical and plumbing. Book your private showing today! (id:49269)
Property Details
|
MLS® Number
|
40730129 |
|
Property Type
|
Single Family |
|
AmenitiesNearBy
|
Shopping |
|
CommunityFeatures
|
Quiet Area |
|
Features
|
Country Residential |
|
ParkingSpaceTotal
|
6 |
|
Structure
|
Shed, Porch |
Building
|
BathroomTotal
|
2 |
|
BedroomsAboveGround
|
5 |
|
BedroomsTotal
|
5 |
|
Appliances
|
Dishwasher, Dryer, Refrigerator, Stove, Washer |
|
ArchitecturalStyle
|
2 Level |
|
BasementDevelopment
|
Unfinished |
|
BasementType
|
Full (unfinished) |
|
ConstructionStyleAttachment
|
Detached |
|
CoolingType
|
None |
|
ExteriorFinish
|
Brick |
|
FireProtection
|
Smoke Detectors |
|
FoundationType
|
Stone |
|
HeatingFuel
|
Natural Gas |
|
HeatingType
|
Forced Air |
|
StoriesTotal
|
2 |
|
SizeInterior
|
2516 Sqft |
|
Type
|
House |
|
UtilityWater
|
Cistern |
Land
|
Acreage
|
No |
|
LandAmenities
|
Shopping |
|
Sewer
|
Septic System |
|
SizeDepth
|
170 Ft |
|
SizeFrontage
|
189 Ft |
|
SizeTotalText
|
1/2 - 1.99 Acres |
|
ZoningDescription
|
H A11f2 |
Rooms
| Level |
Type |
Length |
Width |
Dimensions |
|
Second Level |
Bonus Room |
|
|
11'8'' x 21'7'' |
|
Second Level |
Bedroom |
|
|
7'3'' x 9'6'' |
|
Second Level |
Bedroom |
|
|
7'3'' x 11'10'' |
|
Second Level |
3pc Bathroom |
|
|
12'1'' x 7'1'' |
|
Second Level |
Primary Bedroom |
|
|
14'11'' x 14'7'' |
|
Second Level |
Bedroom |
|
|
9'7'' x 10'9'' |
|
Main Level |
Foyer |
|
|
6'8'' x 13'7'' |
|
Main Level |
Living Room |
|
|
14'11'' x 17'11'' |
|
Main Level |
Family Room |
|
|
19'3'' x 11'8'' |
|
Main Level |
Dining Room |
|
|
17'7'' x 9'8'' |
|
Main Level |
Other |
|
|
12'11'' x 13'0'' |
|
Main Level |
Bedroom |
|
|
8'9'' x 10'6'' |
|
Main Level |
4pc Bathroom |
|
|
10'9'' x 9'7'' |
|
Main Level |
Kitchen |
|
|
13'4'' x 16'11'' |
Utilities
https://www.realtor.ca/real-estate/28336662/1204-kohler-road-cayuga

