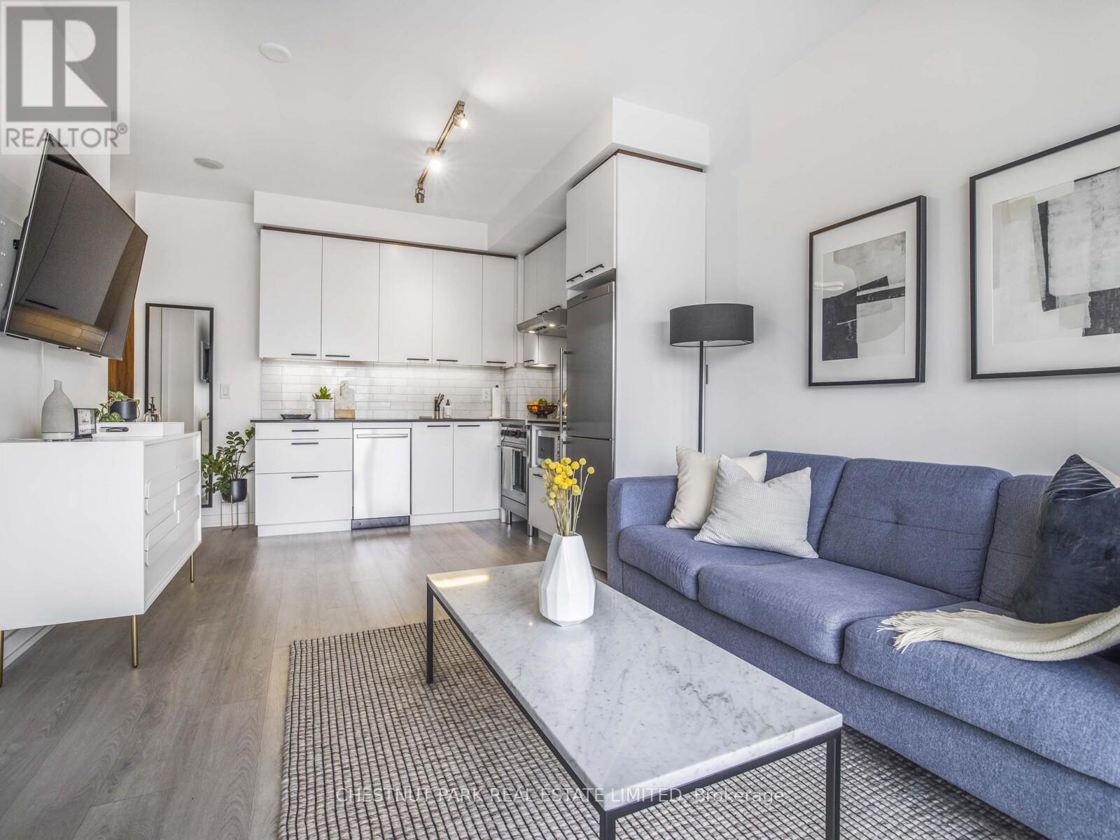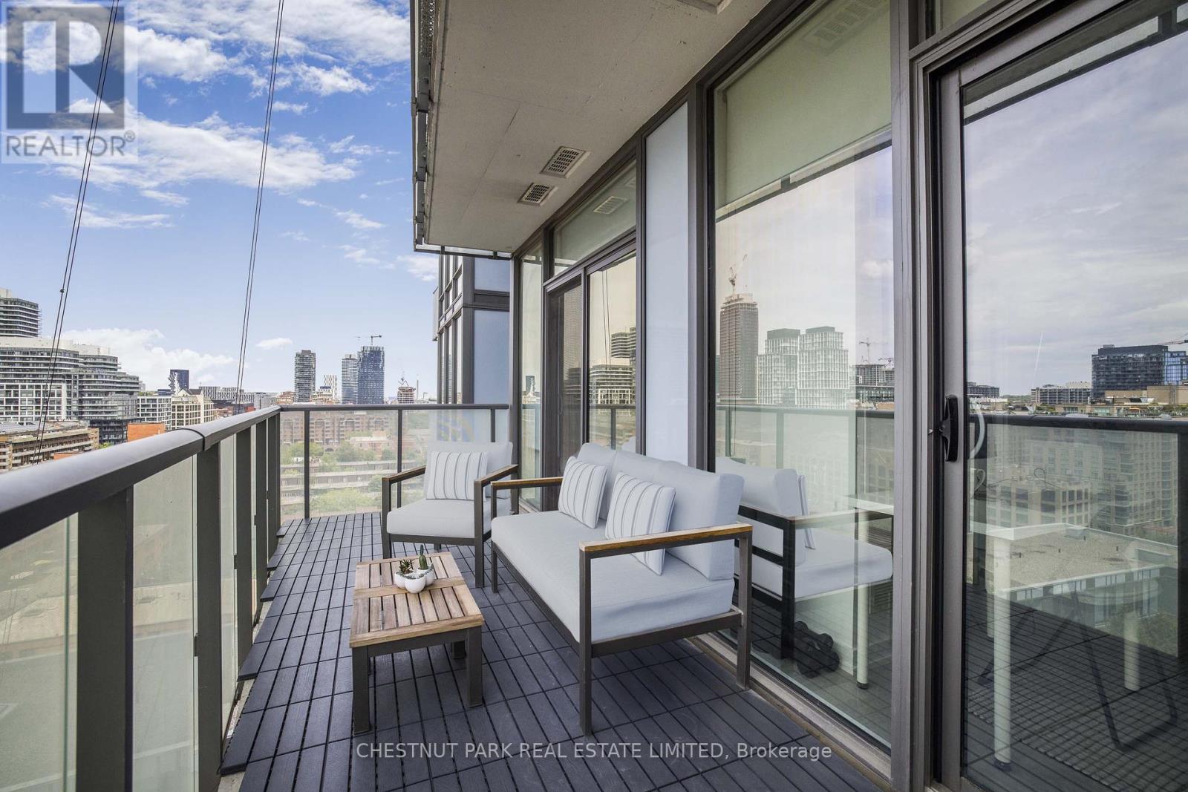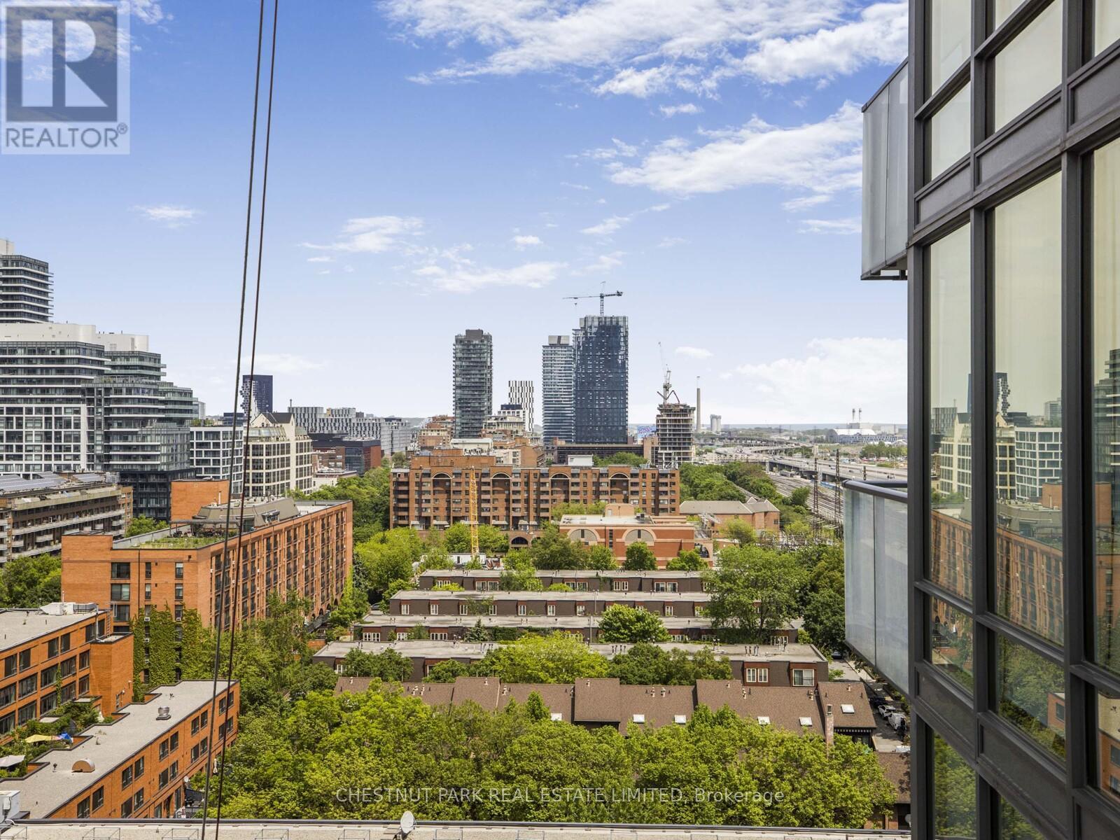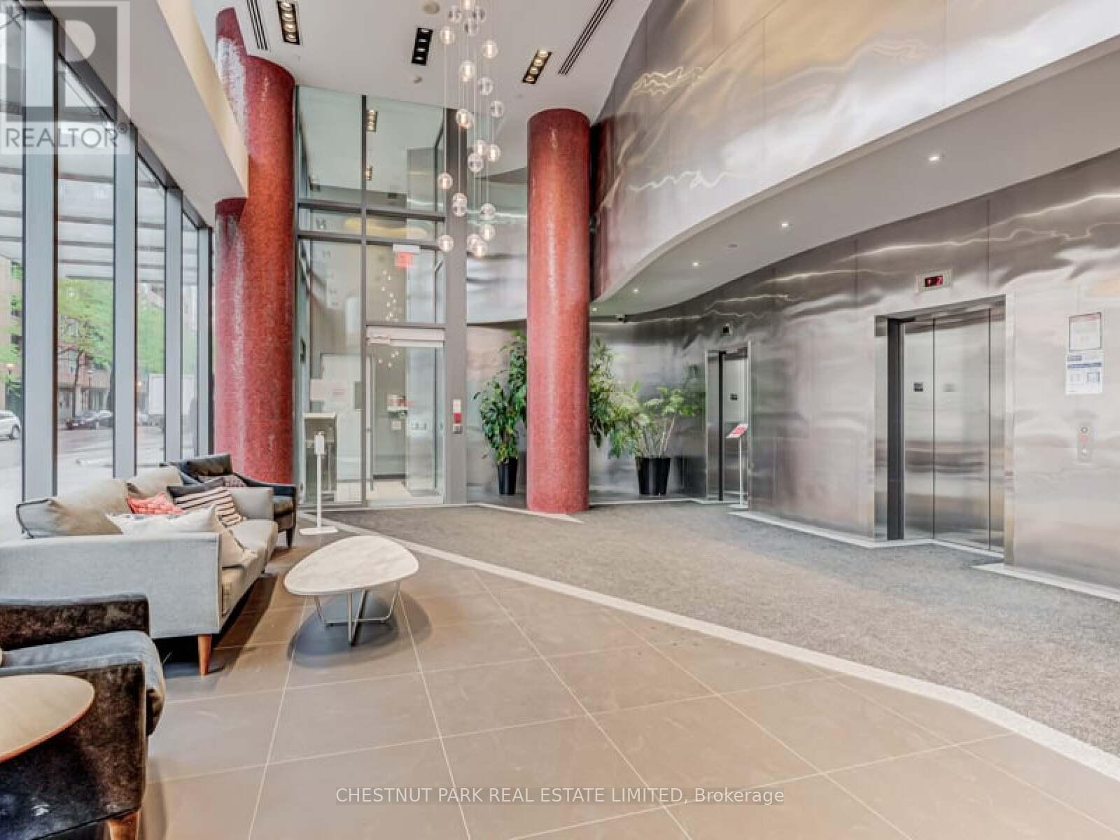1 Bedroom
1 Bathroom
Central Air Conditioning
Forced Air
$2,300 Monthly
Beautifully renovated 1 Bedroom suite with unobstructed views over the St. Lawrence Market. Enjoy this stylish condo with its newly renovated kitchen, luxury vinyl plank floors, upgraded bathroom vanity, and custom decking on the balcony. This is not your typical rental and has been owner occupied until now. It is in mint condition! Enjoy the outdoors on your 130 sq ft balcony with clear city views. Includes 1 locker, new oven & washing machine. Phenomenal building amenities with state of the art fitness facilities including an outdoor workout area, Yoga/Pilates studio & steam rooms, party room, rooftop deck with BBQ, media room with theatre seating, 2 guest suites & 24hr concierge. Enjoy the buzz of the city in this urban oasis. Fantastic location close to it all... only a few steps to the St. Lawrence Market, Financial District, Union Station, LCBO, Cafes, and plenty of restaurants & shops nearby. Enjoy the outdoors at Berczy Park & the Toronto Waterfront Trail. With a near perfect walk & transit score of 99 & 100, life doesn't get more convenient than this. Parking available for rent in the building for an additional $200 (id:49269)
Property Details
|
MLS® Number
|
C12191210 |
|
Property Type
|
Single Family |
|
Community Name
|
Waterfront Communities C8 |
|
CommunityFeatures
|
Pet Restrictions |
|
Features
|
Balcony |
|
ViewType
|
City View |
Building
|
BathroomTotal
|
1 |
|
BedroomsAboveGround
|
1 |
|
BedroomsTotal
|
1 |
|
Age
|
11 To 15 Years |
|
Amenities
|
Security/concierge, Exercise Centre, Party Room, Storage - Locker |
|
CoolingType
|
Central Air Conditioning |
|
ExteriorFinish
|
Brick |
|
FlooringType
|
Vinyl |
|
HeatingFuel
|
Natural Gas |
|
HeatingType
|
Forced Air |
|
Type
|
Apartment |
Parking
Land
Rooms
| Level |
Type |
Length |
Width |
Dimensions |
|
Main Level |
Living Room |
3.14 m |
3.04 m |
3.14 m x 3.04 m |
|
Main Level |
Dining Room |
3.14 m |
3.04 m |
3.14 m x 3.04 m |
|
Main Level |
Kitchen |
2.53 m |
2.59 m |
2.53 m x 2.59 m |
|
Main Level |
Bedroom |
3.02 m |
2.74 m |
3.02 m x 2.74 m |
https://www.realtor.ca/real-estate/28405987/1205-1-market-street-toronto-waterfront-communities-waterfront-communities-c8
































