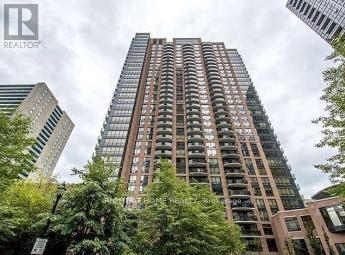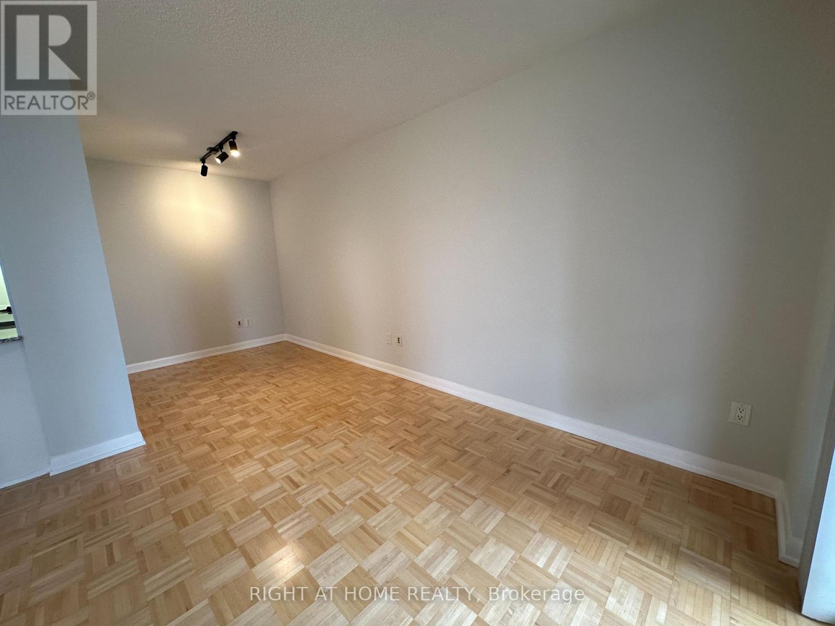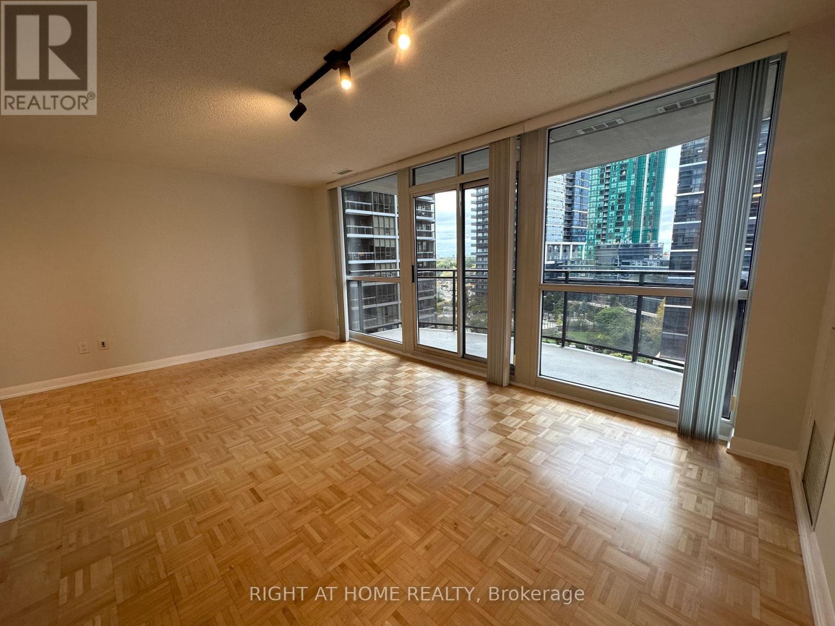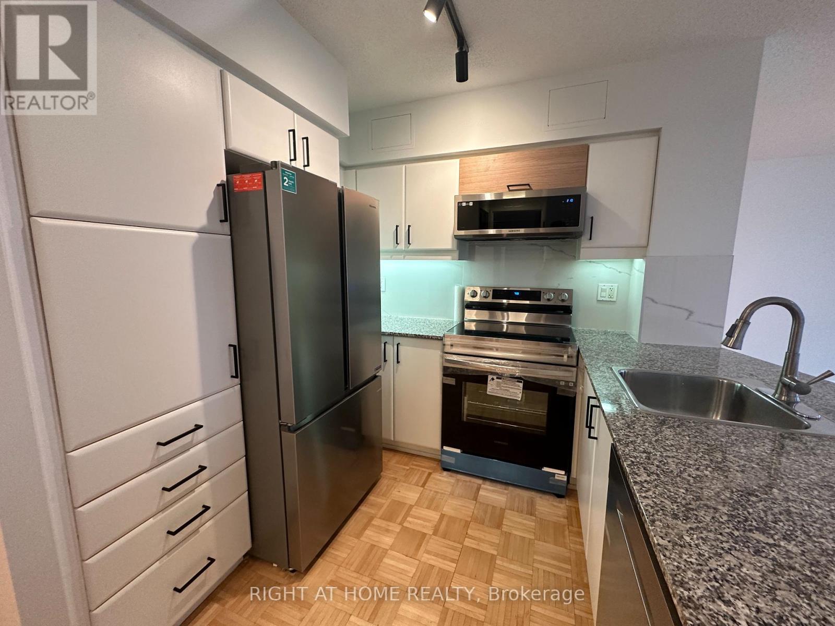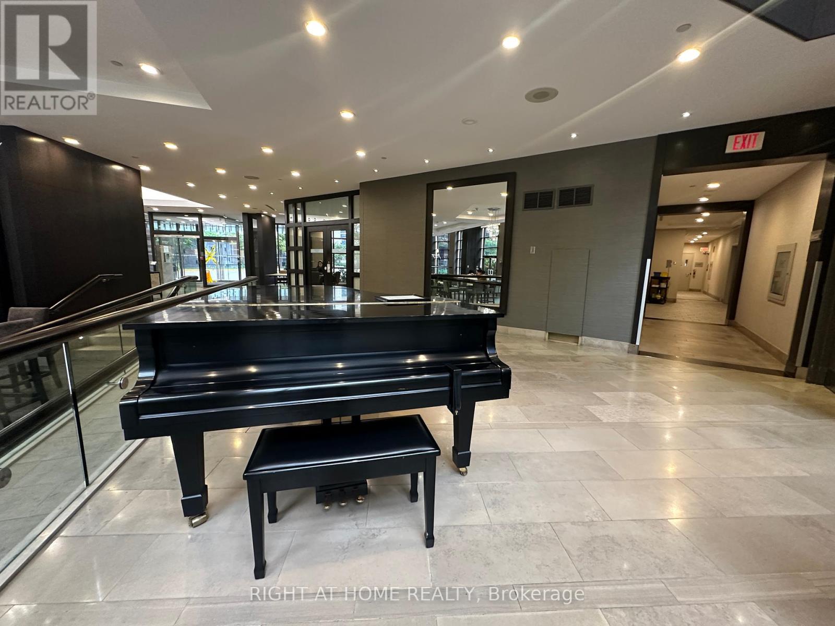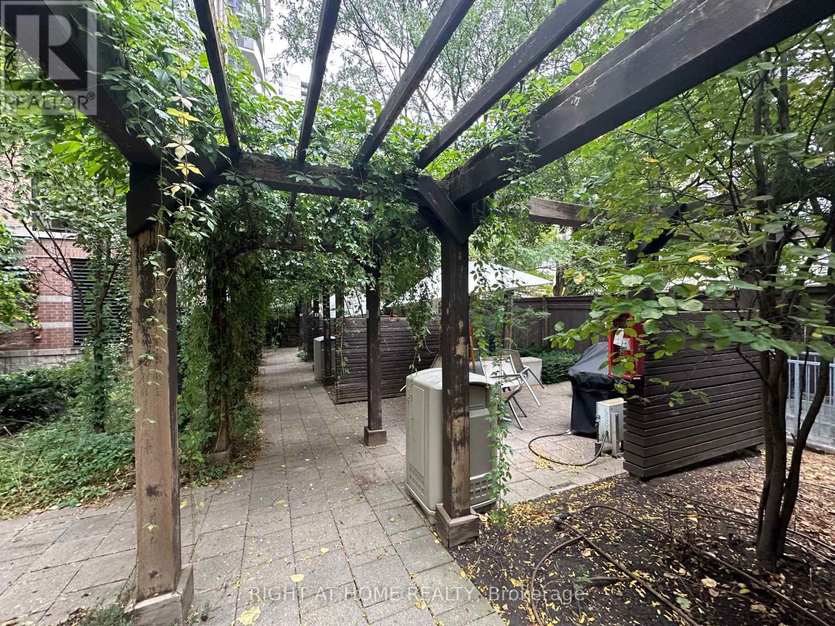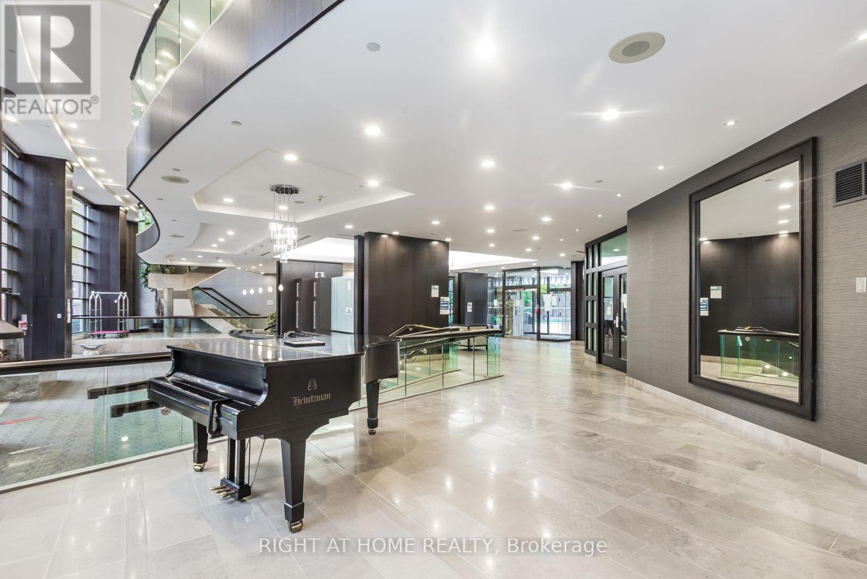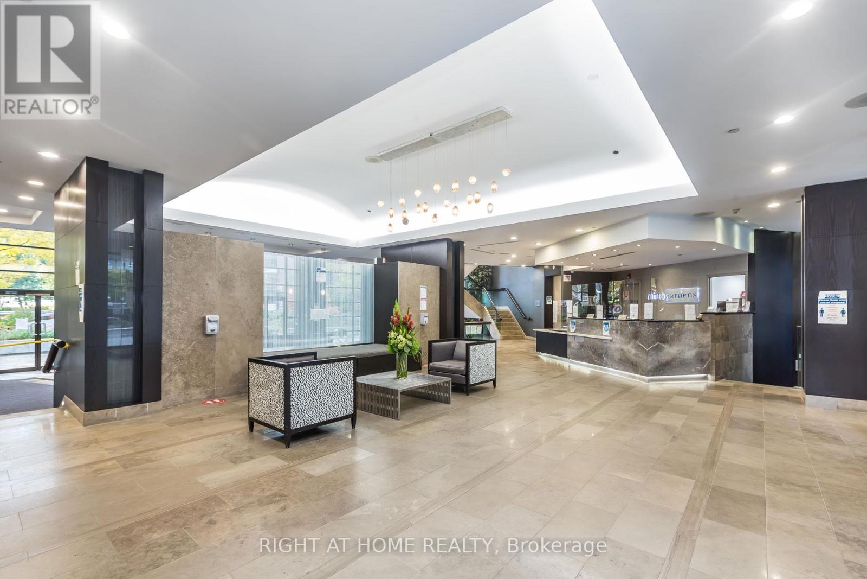1205 - 33 Sheppard Avenue E Toronto (Willowdale East), Ontario M2N 7K1
$675,888Maintenance, Heat, Common Area Maintenance, Insurance, Parking
$628.78 Monthly
Maintenance, Heat, Common Area Maintenance, Insurance, Parking
$628.78 MonthlyLuxurious Raidance By Minto. Renovated 1 Bedroom + Den, Magnolia floor plan with spacious combined living/dinning room, new S/Steel appliances kitchen with granite countertop and breakfast bar. Picture windows and large balcony with unobstructed view, Parking very close to elevator & Locker. Located in the corner of Yonge & Sheppard, within walking distance to TTC, Local transit, Shoppes, 401. 24 Hr. Concierge, Great Amenities, Incl., Cafe Break Lounge, Piano bar, Study room, Fitness Centre, Indoor Pool, Whirlpool private outdoor BBQ & many more. **** EXTRAS **** Brand new S/Steels Appliances: Fridge, Stove, Dishwasher, Microwave hood, Granite countertop with Breakfast bar, Washer dryer, In suite Alarm, All windows coverings, new Light fixtures. (id:49269)
Property Details
| MLS® Number | C9212277 |
| Property Type | Single Family |
| Community Name | Willowdale East |
| CommunityFeatures | Pet Restrictions |
| Features | Balcony, Carpet Free, In Suite Laundry |
| ParkingSpaceTotal | 1 |
| PoolType | Indoor Pool |
Building
| BathroomTotal | 1 |
| BedroomsAboveGround | 1 |
| BedroomsBelowGround | 1 |
| BedroomsTotal | 2 |
| Amenities | Security/concierge, Exercise Centre, Party Room, Recreation Centre, Sauna, Storage - Locker |
| CoolingType | Central Air Conditioning |
| ExteriorFinish | Concrete |
| FlooringType | Parquet |
| HeatingFuel | Natural Gas |
| HeatingType | Forced Air |
| Type | Apartment |
Parking
| Underground |
Land
| Acreage | No |
Rooms
| Level | Type | Length | Width | Dimensions |
|---|---|---|---|---|
| Flat | Living Room | 5.47 m | 3.43 m | 5.47 m x 3.43 m |
| Flat | Dining Room | 5.47 m | 3.43 m | 5.47 m x 3.43 m |
| Flat | Kitchen | 2.7 m | 1.85 m | 2.7 m x 1.85 m |
| Flat | Bedroom | 3.43 m | 3.07 m | 3.43 m x 3.07 m |
| Flat | Den | 2.13 m | 1.85 m | 2.13 m x 1.85 m |
Interested?
Contact us for more information

